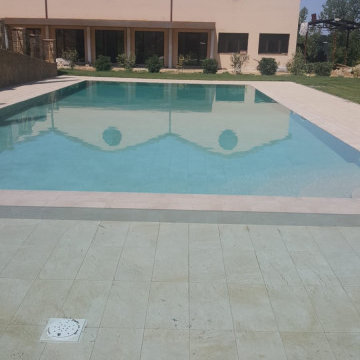Idées déco de piscines avec aménagement paysager
Trier par :
Budget
Trier par:Populaires du jour
1 - 20 sur 917 photos
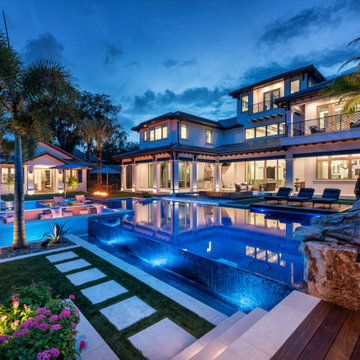
Looking at the home from one of the lounging decks, outdoor living does not end when the sun goes down. A beautiful infinity and all-tile pool and sunken fire pit as well as multiple raised lounge areas allow for enjoyment throughout for all ages.
Photography by Jimi Smith
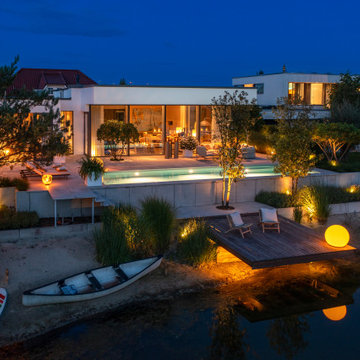
Seepanorama Deluxe!
Harmonisches Design trifft Seeblick.
Ein Pool, der sich mit dem See verbindet – für Ästheten, die nahtlose Übergänge und exklusive Ausblicke schätzen.
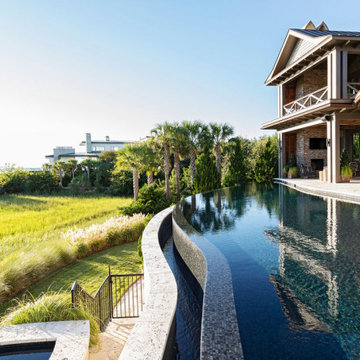
Aménagement d'un grand piscine avec aménagement paysager arrière méditerranéen sur mesure avec des pavés en pierre naturelle.
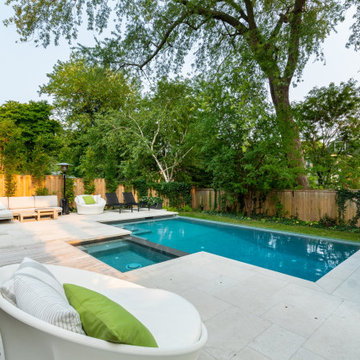
With the custom Gunite pool limited to 12’ x 24’, Betz recommended a visual negative edge. Infinity pools are often designed so the surface appears to merge with the background in the distance. This time it was to make the pool seem larger, especially when you are in it, by creating a spacious open feeling along one side.
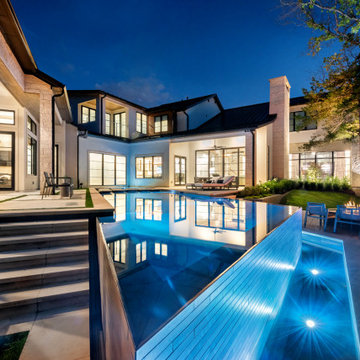
Infinity pool and spa with multi dimensional decking and firepit
Réalisation d'un piscine avec aménagement paysager arrière champêtre de taille moyenne et sur mesure avec des pavés en béton.
Réalisation d'un piscine avec aménagement paysager arrière champêtre de taille moyenne et sur mesure avec des pavés en béton.
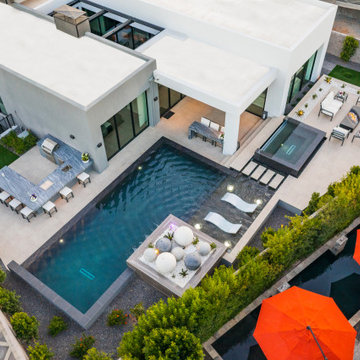
Introducing our sleek and luxurious new backyard design project! This project features:
• Stunning water features
• Gorgeous plantings
• Outdoor kitchen
• Spacious dining area
• Relaxing spa
• Cozy fire feature
• Beautiful modern spheres
Visit the link to get started!
www.lavenderlandscape.com
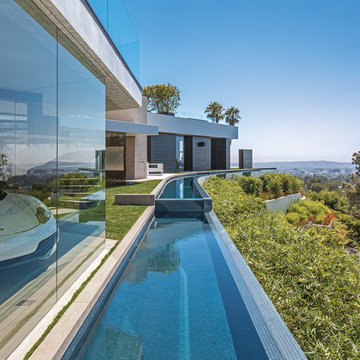
Laurel Way Beverly Hills luxury mansion with wraparound moat pool. Photo by Art Gray Photography.
Aménagement d'un très grand piscine avec aménagement paysager latéral moderne sur mesure avec du carrelage.
Aménagement d'un très grand piscine avec aménagement paysager latéral moderne sur mesure avec du carrelage.
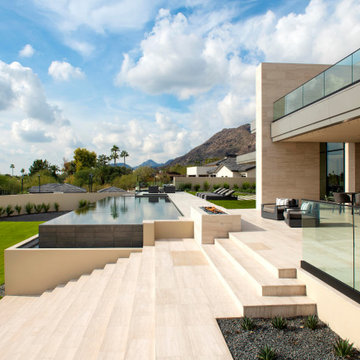
The backyard exudes a contemporary zen-like vibe with its linear pool and limestone stairway reminiscent of pyramid-style steps. A glassed-in second-floor patio offers mountain views.
Project Details // Now and Zen
Renovation, Paradise Valley, Arizona
Architecture: Drewett Works
Builder: Brimley Development
Interior Designer: Ownby Design
Photographer: Dino Tonn
Exterior limestone: Solstice Stone
Windows (Arcadia): Elevation Window & Door
https://www.drewettworks.com/now-and-zen/
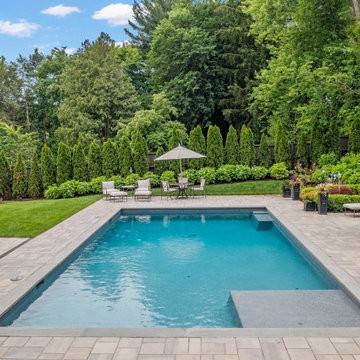
Aqua Pool & Patio is the premier in-ground, gunite swimming pool builder and installer in CT. We provide custom swimming pool design, new pool installation, swimming pool renovations, commercial pool construction and a wide array of pool maintenance programs. We can even create a custom Gunite water features!
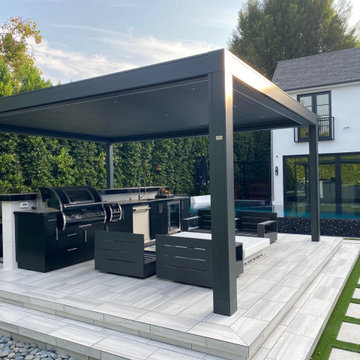
Cette photo montre un grand piscine avec aménagement paysager arrière moderne rectangle avec du carrelage.
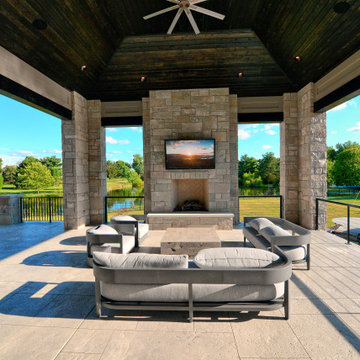
The rear of this home features dining and entertaining spaces, outdoor kitchen, huge pool with fountains and infinity edge, waterslide, swim-up bar and hot tub. Adjacent to the outdoor kitchen, this seating area has a gas fireplace with a TV mounted above it.
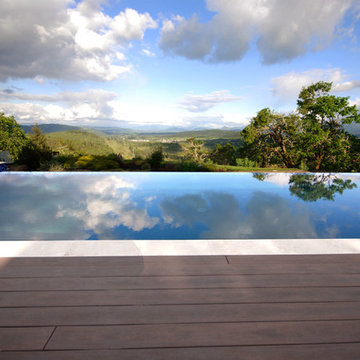
This modern custom built home was designed and built by John Webb Construction & Design on a steep hillside overlooking the Willamette Valley in Western Oregon. The placement of the home allowed for private yet stunning views of the valley even when sitting inside the living room or laying in bed. Concrete radiant floors and vaulted ceiling help make this modern home a great place to live and entertain.
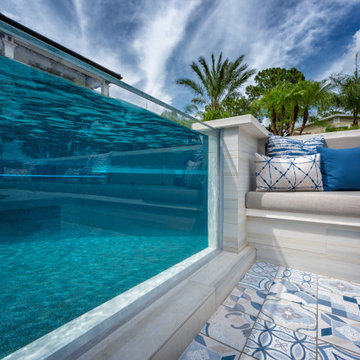
From inside the fire lounge, there is a window into the pool allowing for watching the underwater play. Comfy pillows and attractive tile enhance the sunken lounge. Dune floor tile coordinates with the designer pillows. Pool window wall by Acrylic Glazing.Photography by Jimi Smith Photography.
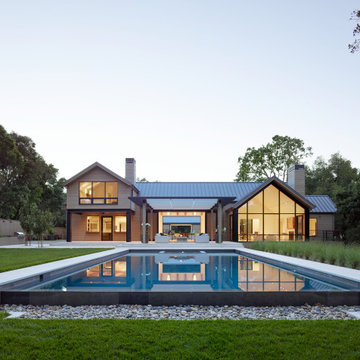
Project included an infinity pool, planting, lighting, synthetic turf, natural stone installation and veggie planting area.
Inspiration pour un grand piscine avec aménagement paysager arrière rustique rectangle avec des pavés en pierre naturelle.
Inspiration pour un grand piscine avec aménagement paysager arrière rustique rectangle avec des pavés en pierre naturelle.
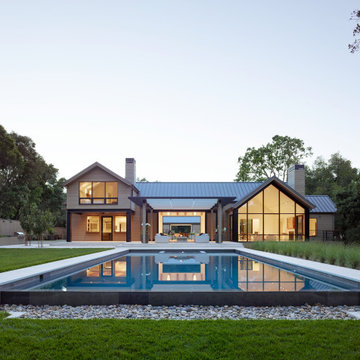
Project included an infinity pool, planting, lighting, synthetic turf, natural stone installation and veggie planting area.
Aménagement d'un grand piscine avec aménagement paysager arrière rectangle avec des pavés en pierre naturelle.
Aménagement d'un grand piscine avec aménagement paysager arrière rectangle avec des pavés en pierre naturelle.
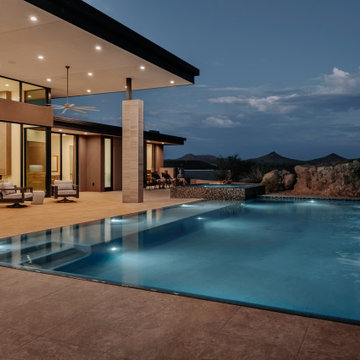
Modern pool at the James Home
Idées déco pour un grand piscine avec aménagement paysager arrière contemporain rectangle avec du carrelage.
Idées déco pour un grand piscine avec aménagement paysager arrière contemporain rectangle avec du carrelage.

Fin dai primi sopralluoghi ci ha colpito il rapporto particolare che il sito ha con lo splendido scenario della Alpi Apuane, una visuale privilegiata della catena montuosa nella sua ampiezza, non inquinata da villette “svettanti”. Ci è parsa quindi prioritaria la volontà di definire il progetto in orizzontale, creando un’architettura minima, del "quasi nulla" che riportasse alla mente le costruzioni effimere che caratterizzavano il litorale versiliese prima dell’espansione urbanistica degli ultimi decenni. La costruzione non cerca così di mostrarsi, ma piuttosto sparire tra le siepi di confine, una sorta di vela leggera sospesa su esili piedritti e definita da lunghi setti orizzontali in cemento faccia-vista, che definiscono un ideale palcoscenico per le montagne retrostanti.
Un intervento calibrato e quasi timido rispetto all’intorno, che trova la sua qualità nell’uso dei diversi materiali con cui sono trattare le superficie. La zona giorno si proietta nel giardino, che diventa una sorta di salone a cielo aperto mentre la natura, vegetazione ed acqua penetrano all’interno in un continuo gioco di rimandi enfatizzato dalle riflessioni create dalla piscina e dalle vetrate. Se il piano terra costituisce il luogo dell’incontro privilegiato con natura e spazio esterno, il piano interrato è invece il rifugio sicuro, lontano dagli sguardi e dai rumori, dove ritirarsi durante la notte, protetto e caratterizzato da un inaspettato ampio patio sul lato est che diffonde la luce naturale in tutte gli spazi e le camere da letto.
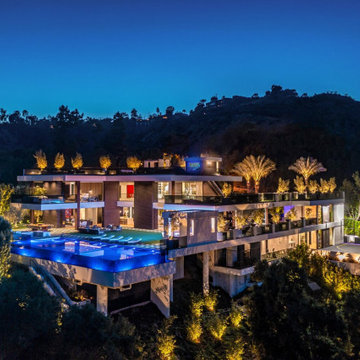
Bundy Drive Brentwood, Los Angeles modern luxury home for resort style living. Photo by Simon Berlyn.
Exemple d'un très grand piscine avec aménagement paysager arrière moderne rectangle.
Exemple d'un très grand piscine avec aménagement paysager arrière moderne rectangle.

At spa edge with swimming pool and surrounding raised Thermory wood deck framing the Oak tree beyond. Lawn retreat below. One can discern the floor level change created by following the natural grade slope of the property: Between the Living Room on left and Gallery / Study on right. Photo by Dan Arnold
Idées déco de piscines avec aménagement paysager
1
