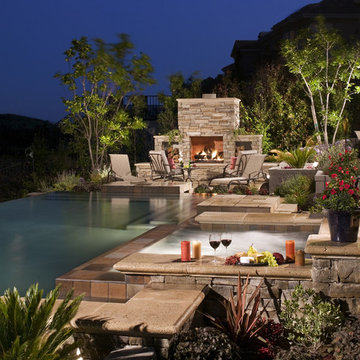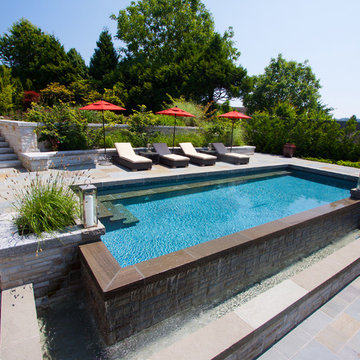Idées déco de piscines à débordement classiques
Trier par :
Budget
Trier par:Populaires du jour
1 - 20 sur 2 357 photos
1 sur 3
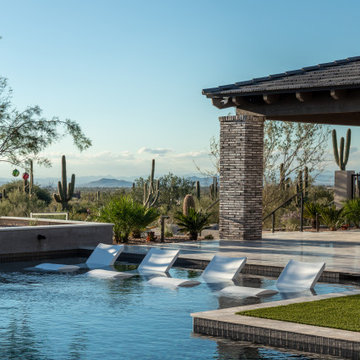
Inspiration pour une grande piscine à débordement et arrière traditionnelle rectangle avec un bain bouillonnant et des pavés en pierre naturelle.
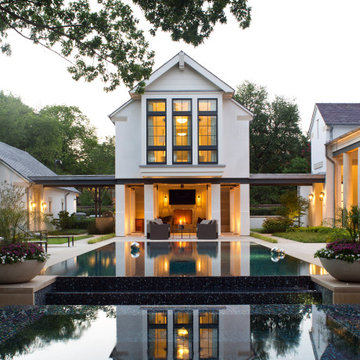
Some say that Ralph Duesing has created a new architectural style in designing this home. Located in the Preston Hollow neighborhood of Dallas, this white stucco and lueders limestone mansion is clad with massive slabs of limestone and beautifully crafted stucco and features a negative edge all tile pool and spa surrounded by a lush landscape. The home was constructed by the iconic Dallas builder Randy Clowdus and the landscape was designed and constructed by M. M. Moore Construction
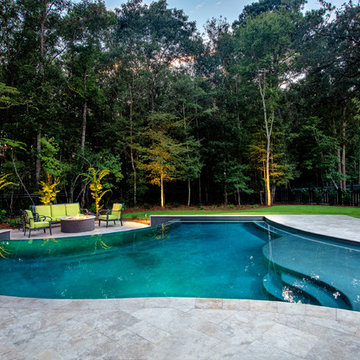
Cette photo montre une piscine à débordement et arrière chic de taille moyenne et sur mesure avec des pavés en pierre naturelle.
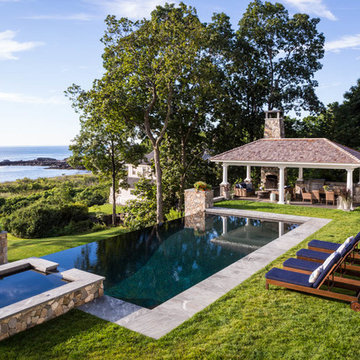
Custom stone outdoor pool patio, hot tub, outdoor kitchen, staircase, walkways, patio and gardens. High end outdoor living on the southern coast of Maine.
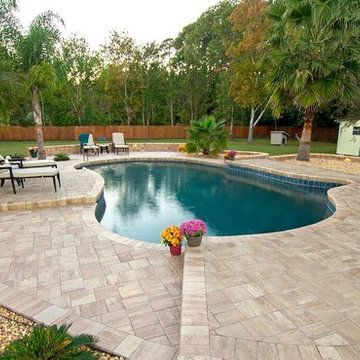
Idées déco pour une piscine à débordement et arrière classique de taille moyenne et sur mesure avec des pavés en pierre naturelle.

New construction on the Connecticut River in New England featuring custom in ground infinity pool and hot tub located en centre. Pool is flanked by newly constructed pool house featuring sliding glass doors and custom built in interior.
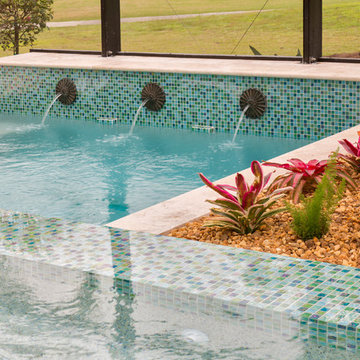
You can see the way the glass tiles reflect different colors based on the angle where you're looking at them.
photo credit: Larry Taylor
Idée de décoration pour une grande piscine à débordement et arrière tradition en L avec des pavés en pierre naturelle et un bain bouillonnant.
Idée de décoration pour une grande piscine à débordement et arrière tradition en L avec des pavés en pierre naturelle et un bain bouillonnant.
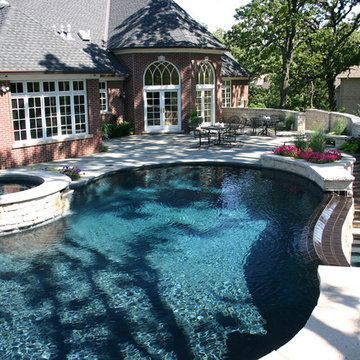
This partially wooded, acre and a half lot in West Dundee presented many challenges.
The clients began working with a Landscape Architect in the early spring, but after not getting the innovative ideas they were seeking, the home builder and Architect suggested the client contact our landscape design/build firm. We immediately hit it off with the charismatic clients. They had a tall order for us: complete the design and implement the construction within a three month period. For many projects this would be a reasonable time frame. However construction delays and the coordination of multiple trades left a very short window to complete the work.
Beyond the tight time frame the site required specific care in preserving the many mature surrounding trees, as well as addressing a vast grade change. Over fifteen feet of grade change occurs from one end of this woodland property to the other.
All of these constraints proved to be an enormous challenge as we worked to include and coordinate the following elements: the drive layout, a dramatic front entry, various gardens, landscape lighting, irrigation, and a plan for a backyard pool and entertainment space that already had been started without a clear plan.
Fortunately, the client loved our design ideas and attention to detail and we were able to mobilize and begin construction. With the seamless coordination between our firm and the builder we implemented all the elements of this grand project. In total eight different crews and five separate trades worked together to complete the landscape.
The completed project resulted in a rewarding experience for our firm, the builder and architect, as well as the client. Together we were able to create and construct a perfect oasis for the client that suited the beautiful property and the architecture of this dream home.
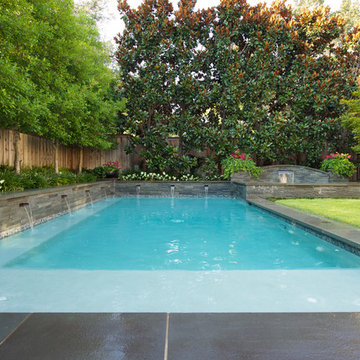
Pool with Pennsylvania bluestone coping and decks, copper scupper fountains surrounded by a lush landscape.
Photo By Sara Donaldson
Exemple d'une grande piscine à débordement et arrière chic rectangle avec un point d'eau et des pavés en pierre naturelle.
Exemple d'une grande piscine à débordement et arrière chic rectangle avec un point d'eau et des pavés en pierre naturelle.
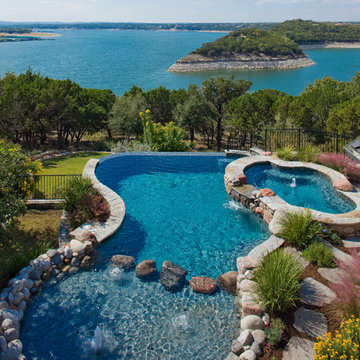
Builder: Pillar Custom Homes, Inc.
Exemple d'une piscine à débordement chic sur mesure avec un bain bouillonnant.
Exemple d'une piscine à débordement chic sur mesure avec un bain bouillonnant.
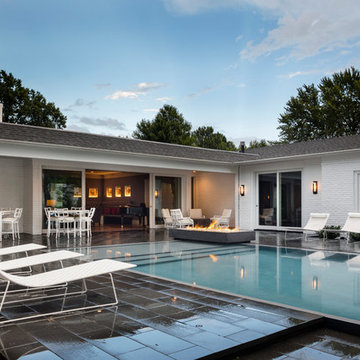
Photos: Bob Greenspan
Aménagement d'une piscine à débordement et arrière classique de taille moyenne et rectangle avec des pavés en pierre naturelle.
Aménagement d'une piscine à débordement et arrière classique de taille moyenne et rectangle avec des pavés en pierre naturelle.
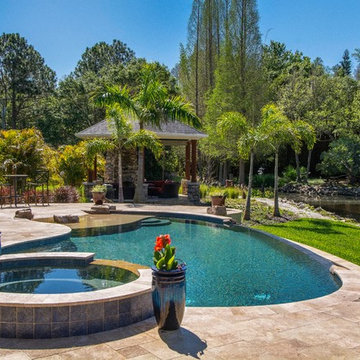
On this project, we were hired to build this home and outdoor space on the beautiful piece of property the home owners had previously purchased. To do this, we transformed the rugged lake view property into the Safety Harbor Oasis it is now. A few interesting components of this is having covered and uncovered outdoor lounging areas and a pool for further relaxation. Now our clients have a home, outdoor living spaces, and outdoor kitchen which fits their lifestyle perfectly and are proud to show off when hosting.
Photographer: Johan Roetz
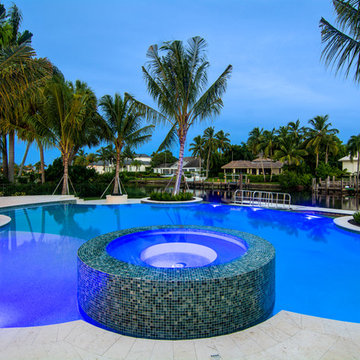
Réalisation d'une grande piscine à débordement et arrière tradition sur mesure.
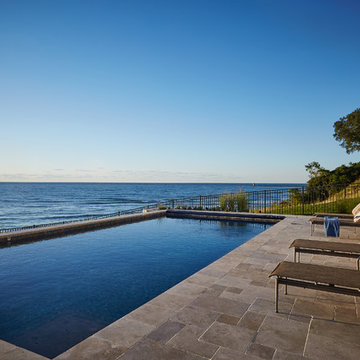
Designed with an open floor plan and layered outdoor spaces, the Onaway is a perfect cottage for narrow lakefront lots. The exterior features elements from both the Shingle and Craftsman architectural movements, creating a warm cottage feel. An open main level skillfully disguises this narrow home by using furniture arrangements and low built-ins to define each spaces’ perimeter. Every room has a view to each other as well as a view of the lake. The cottage feel of this home’s exterior is carried inside with a neutral, crisp white, and blue nautical themed palette. The kitchen features natural wood cabinetry and a long island capped by a pub height table with chairs. Above the garage, and separate from the main house, is a series of spaces for plenty of guests to spend the night. The symmetrical bunk room features custom staircases to the top bunks with drawers built in. The best views of the lakefront are found on the master bedrooms private deck, to the rear of the main house. The open floor plan continues downstairs with two large gathering spaces opening up to an outdoor covered patio complete with custom grill pit.
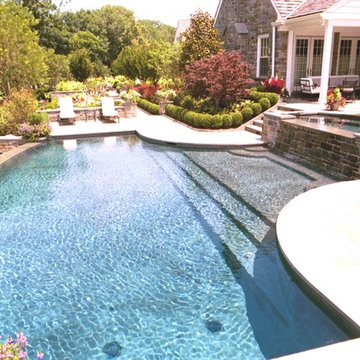
Negative Edge Pool and Spa. PA Bluestone Coping with natural stone veneer. Gray marble plaster interior.
Aménagement d'une grande piscine à débordement et arrière classique sur mesure avec un bain bouillonnant et des pavés en pierre naturelle.
Aménagement d'une grande piscine à débordement et arrière classique sur mesure avec un bain bouillonnant et des pavés en pierre naturelle.
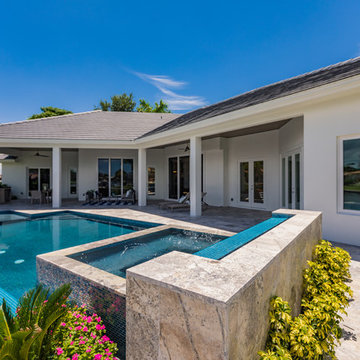
Cette photo montre une piscine arrière et à débordement chic de taille moyenne et rectangle avec un bain bouillonnant et des pavés en pierre naturelle.
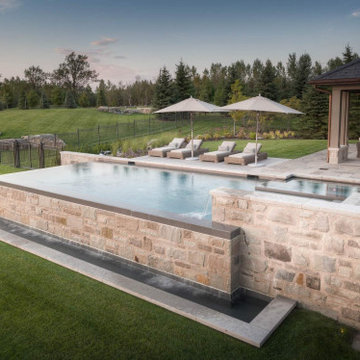
With this pool’s surface higher than the sloping terrain, the tall exposed sides serve as zero edge spill walls. The shallow catch basin below is not classified as a pool, so does not require surrounding fencing. This allows a clean unencumbered infinity view to the horizon.
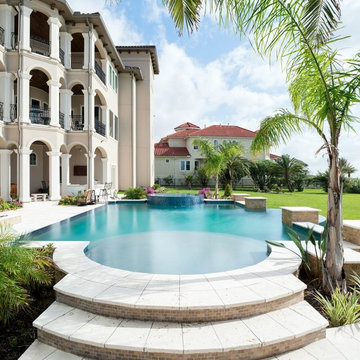
Cette image montre une piscine à débordement traditionnelle sur mesure avec un bain bouillonnant et des pavés en béton.
Idées déco de piscines à débordement classiques
1
