Idées déco de piscines à débordement
Trier par :
Budget
Trier par:Populaires du jour
21 - 40 sur 15 570 photos
1 sur 5
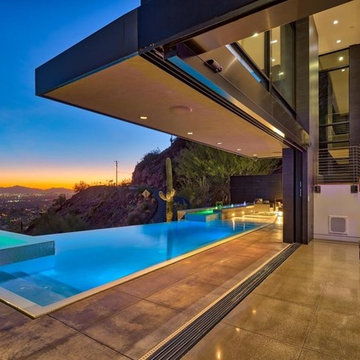
Aménagement d'une piscine arrière et à débordement moderne de taille moyenne et sur mesure avec une dalle de béton et un bain bouillonnant.
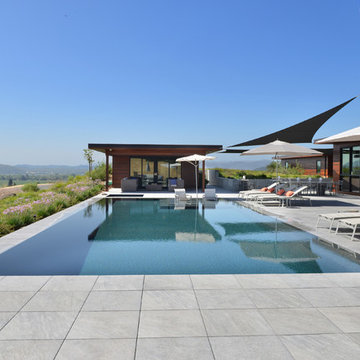
We installed the unseen Buzon roof deck pedestals and the Italian porcelain pavers in this 5,000 sf outdoor roof deck and pool patio.
Exemple d'un grand Abris de piscine et pool houses tendance rectangle.
Exemple d'un grand Abris de piscine et pool houses tendance rectangle.
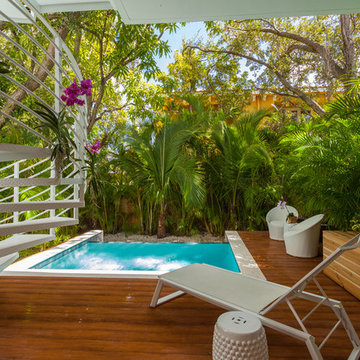
Cette image montre une piscine à débordement et arrière design rectangle et de taille moyenne avec une terrasse en bois et un bain bouillonnant.
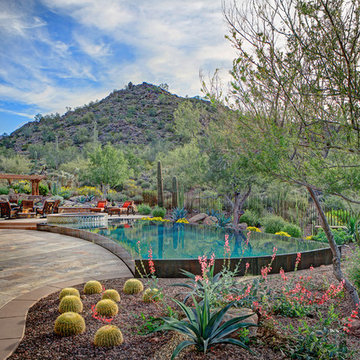
Kirk Bianchi created the design for this residential resort next to a desert preserve. The overhang of the homes patio suggested a pool with a sweeping curve shape. Kirk positioned a raised vanishing edge pool to work with the ascending terrain and to also capture the reflections of the scenery behind. The fire pit and bbq areas are situated to capture the best views of the superstition mountains, framed by the architectural pergola that creates a window to the vista beyond. A raised glass tile spa, capturing the colors of the desert context, serves as a jewel and centerpiece for the outdoor living space.
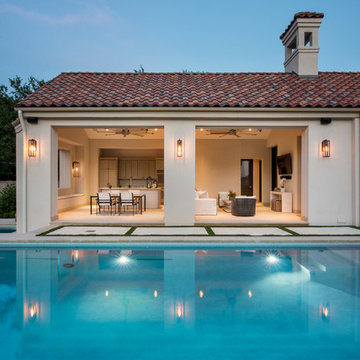
Exemple d'une grande piscine à débordement et arrière moderne rectangle avec une dalle de béton.
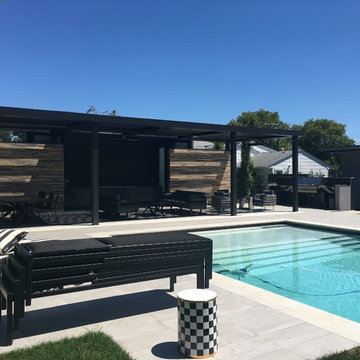
Cette image montre un grand Abris de piscine et pool houses arrière design rectangle avec du carrelage.
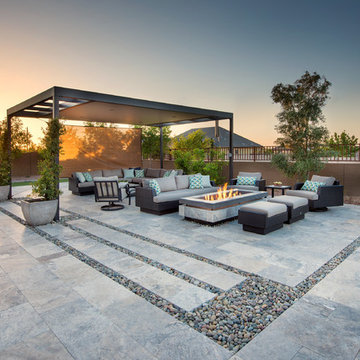
Aménagement d'une piscine à débordement et arrière moderne de taille moyenne et rectangle avec des pavés en pierre naturelle.
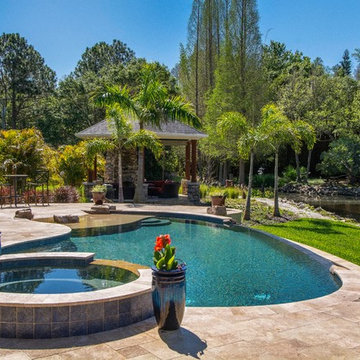
On this project, we were hired to build this home and outdoor space on the beautiful piece of property the home owners had previously purchased. To do this, we transformed the rugged lake view property into the Safety Harbor Oasis it is now. A few interesting components of this is having covered and uncovered outdoor lounging areas and a pool for further relaxation. Now our clients have a home, outdoor living spaces, and outdoor kitchen which fits their lifestyle perfectly and are proud to show off when hosting.
Photographer: Johan Roetz
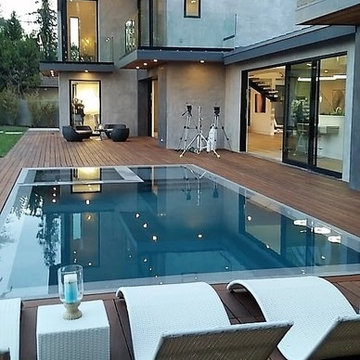
Idée de décoration pour une piscine à débordement et arrière minimaliste de taille moyenne et ronde avec un bain bouillonnant.
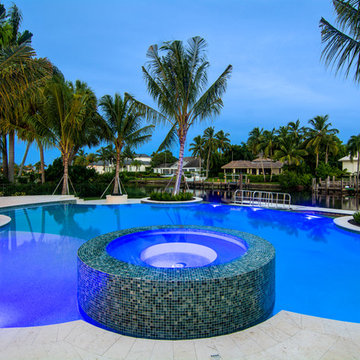
Réalisation d'une grande piscine à débordement et arrière tradition sur mesure.
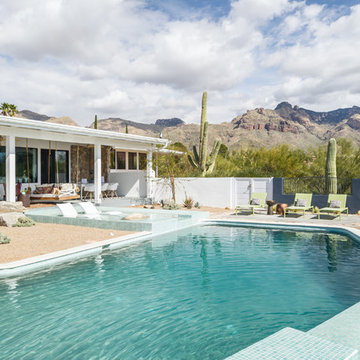
Photography: Gerardine and Jude Vargas
Aménagement d'une piscine arrière et à débordement rétro sur mesure et de taille moyenne avec un gravier de granite.
Aménagement d'une piscine arrière et à débordement rétro sur mesure et de taille moyenne avec un gravier de granite.
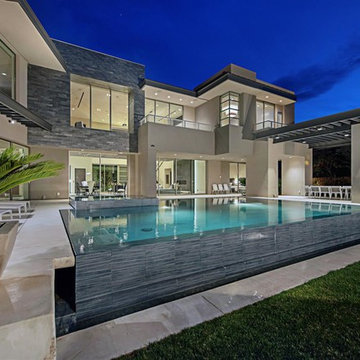
Cette image montre une piscine à débordement et arrière design de taille moyenne et rectangle avec un bain bouillonnant et une dalle de béton.
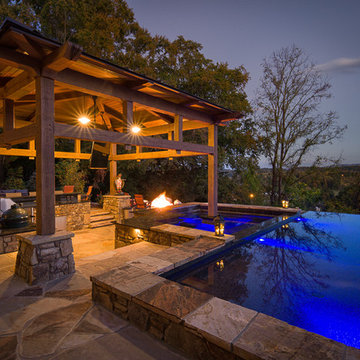
© Carolina Timberworks
Idées déco pour un grand Abris de piscine et pool houses arrière montagne rectangle avec des pavés en pierre naturelle.
Idées déco pour un grand Abris de piscine et pool houses arrière montagne rectangle avec des pavés en pierre naturelle.
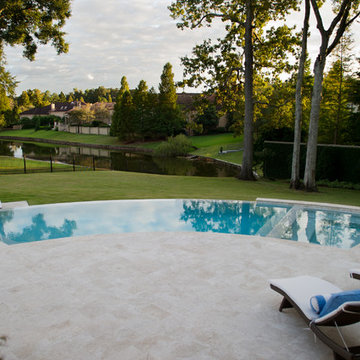
Idées déco pour un petit Abris de piscine et pool houses arrière contemporain sur mesure avec des pavés en béton.
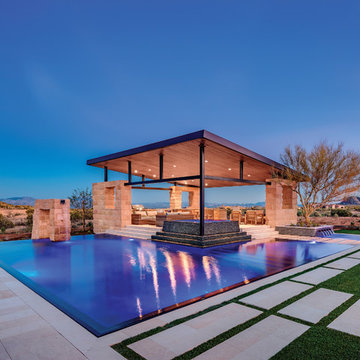
This amazing outdoor pool and patio oasis is adorned with Coronado Stone Products Santa Barbara stone veneer in the color Brookshire. This large stone veneer with a subtly chiseled texture adds the perfect accent to any secluded backyard hideaway. Santa Barbara is a large thin manufactured stone veneer that can be applied to most substrates. Create your own beautiful backyard oasis with products from Coronado Stone. Image courtesy of Toll Brothers. View more images at http://www.coronado.com
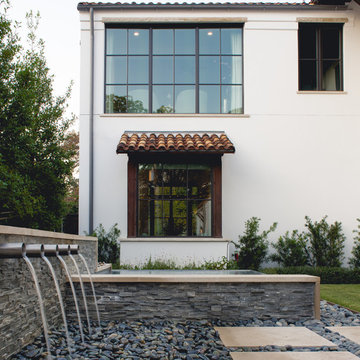
This infinity edge spa with water feature is designed to be a visual work of art. The wall has custom Bobe water scuppers, is veneered with ledgestone and a lueders limestone cap and ends.
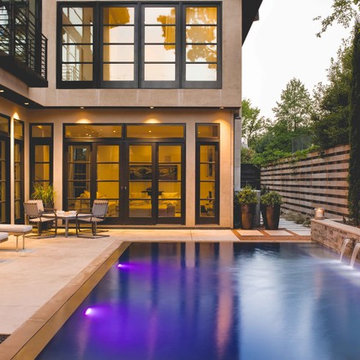
Réalisation d'un Abris de piscine et pool houses minimaliste de taille moyenne et rectangle avec une cour et une terrasse en bois.
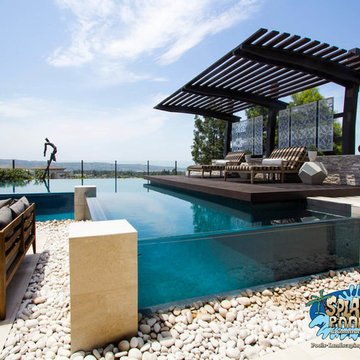
Located at the Toll Brothers Model Homes the Enclave at Yorba Linda. Toll Brothers envisioned a raised overflow pool with glass walls, allowing guests to see underwater from the outside. Extensive care was taken during the difficult design and build process to ensure that excellence was achieved and Toll Brothers was completely enamored with the results.
This pool features a very modern look with straight, clean lines, square columns and LED lights accenting the acrylic pool walls. The bar area touts an acrylic wall and in-pool bar stools, while the tile inside the pool matches the house, bringing continuity to the entire space.
An extreme amount of coordination was required for the 2.5 inch thick pieces of acrylic to fit perfectly within the slots on the columns while still maintaining the structural integrity of the pool. We were in continual communication with the structural engineer and acrylic manufacturer, ensuring that each piece fit perfectly. The completed acrylic walls were then craned over the house due to their weight.
With a vanishing edge on the front three sections and a negative edge along the back, it was absolutely imperative that the pool was perfectly level and that the water filtration system operated perfectly so that the flow was even over each wall. The water cascading over the front walls collects in a trough that ties into to the rear negative edge basin, where it recirculates back into the pool.
The rear negative edge was designed so as not to distract from the breathtaking view of the valley below, while the lounging deck overhangs the pool with a freestanding cover ensuring that the view is completely unobstructed.
An elegant piece of artwork frames the back of the pool, completing the look for this intriguing swimming pool.
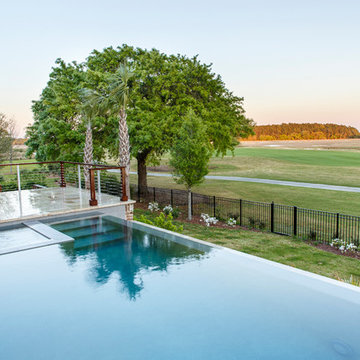
karson photography
Inspiration pour une piscine à débordement et arrière design de taille moyenne et rectangle avec un bain bouillonnant et des pavés en pierre naturelle.
Inspiration pour une piscine à débordement et arrière design de taille moyenne et rectangle avec un bain bouillonnant et des pavés en pierre naturelle.
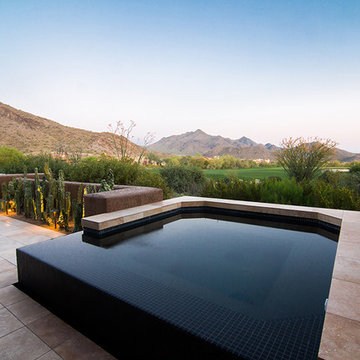
This residence is a renovation of a traditional landscape into a contemporary garden. Custom contemporary steel planters complement the steel detailing on the home and offer an opportunity to highlight unique native plant species. A large front yard living space offers easy socialization with this active neighborhood. The spectacular salvaged 15ft Organ Pipe Cactus grabs your eye as you enter the residence and anchors the contemporary garden.
The back terrace has been designed to create inviting entertainment areas that overlook the golf course as well as protected private dining areas. A large family gathering spot is nestled between the pool and centered around the concrete fire pit. The relaxing spa has a negative edge that falls as a focal point towards the master bedroom.
A secluded private dining area off of the kitchen incorporates a steel louver wall that can be opened and closed providing both privacy from adjacent neighbors and protection from the wind. Masses of succulents and cacti reinforce the structure of the home.
Project Details:
Architect: PHX Architecture
Landscape Contractor: Premier Environments
Photography: Sam Rosenbaum
Idées déco de piscines à débordement
2