Idées déco de piscines avec des pavés en pierre naturelle
Trier par :
Budget
Trier par:Populaires du jour
61 - 80 sur 43 497 photos
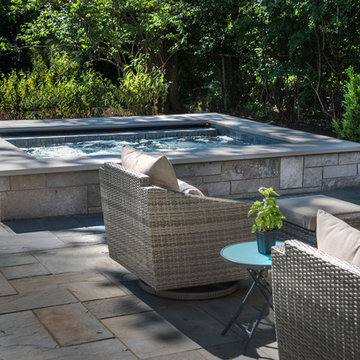
Request Free Quote
This hot tub which is located in Glen Ellyn, IL measures 7'0" x 10'0" and is raised above the deck level. The water depth is 3'0". The tub features 8 hydrotherapy jets, an LED color-changing light, an automatic pool safety cover, Valder's Limestone coping and natural stone veneer on the exterior walls. Photos by Larry Huene.
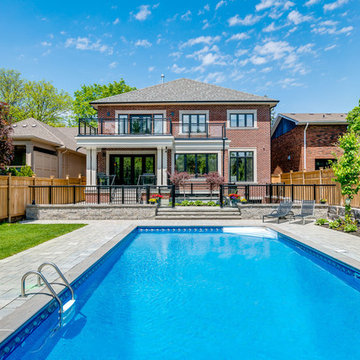
Idées déco pour une grande piscine arrière classique rectangle avec des pavés en pierre naturelle.
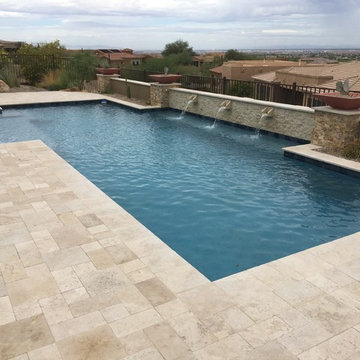
Idées déco pour un couloir de nage arrière classique de taille moyenne et rectangle avec un point d'eau et des pavés en pierre naturelle.
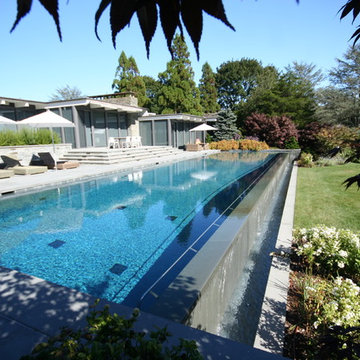
This Negative Edge pool has wide corner steps and an extended bench. The coping stone is Bluestone with a thermal finish while the Bluestone Veneer Slabs have a honed finish. The pool is finished with a Forest Gray Slate tile band and a French Gray Marbledust.
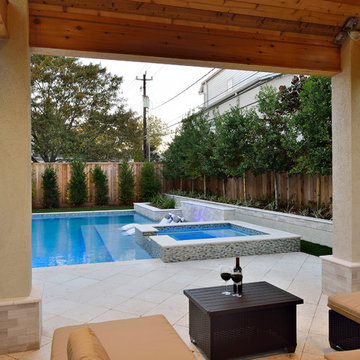
Outdoor Elements maximized the available space in this beautiful yard with a contemporary, rectangular pool complete with a large tanning deck and swim jet system. Mosaic glass-tile accents the spa and a shell stone deck and coping add to the contemporary feel. Behind the tanning deck, a large, up-lit, sheer-descent waterfall adds variety and elegance to the design. A lighted gazebo makes a comfortable seating area protected from the sun while a functional outdoor kitchen is nestled near the backdoor of the residence. Raised planters and screening trees add the right amount of greenery to the space.
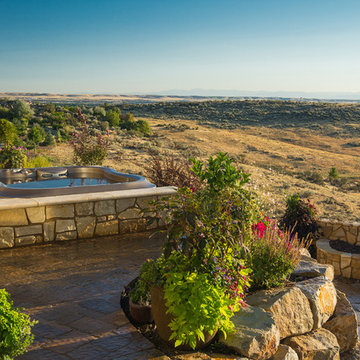
Inspiration pour une petite piscine hors-sol et arrière traditionnelle rectangle avec un bain bouillonnant et des pavés en pierre naturelle.
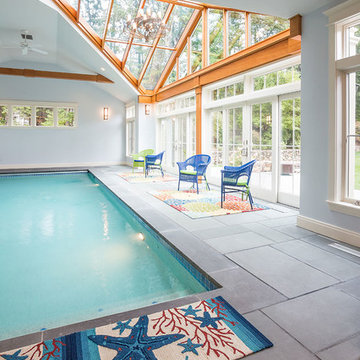
Although less common than projects from our other product lines, a Sunspace Design pool enclosure is one of the most visually impressive products we offer. This custom pool enclosure was constructed on a beautiful four acre parcel in Carlisle, Massachusetts. It is the third major project Sunspace Design has designed and constructed on this property. We had previously designed and built an orangery as a dining area off the kitchen in the main house. Our use of a mahogany wood frame and insulated glass ceiling became a focal point and ultimately a beloved space for the owners and their children to enjoy. This positive experience led to an ongoing relationship with Sunspace.
We were called in some years later as the clients were considering building an indoor swimming pool on their property. They wanted to include wood and glass in the ceiling in the same fashion as the orangery we had completed for them years earlier. Working closely with the clients, their structural engineer, and their mechanical engineer, we developed the elevations and glass roof system, steel superstructure, and a very sophisticated environment control system to properly heat, cool, and regulate humidity within the enclosure.
Further enhancements included a full bath, laundry area, and a sitting area adjacent to the pool complete with a fireplace and wall-mounted television. The magnificent interior finishes included a bluestone floor. We were especially happy to deliver this project to the client, and we believe that many years of enjoyment will be had by their friends and family in this new space.
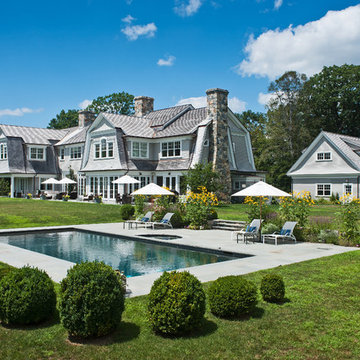
Réalisation d'un grand couloir de nage arrière champêtre rectangle avec un bain bouillonnant et des pavés en pierre naturelle.
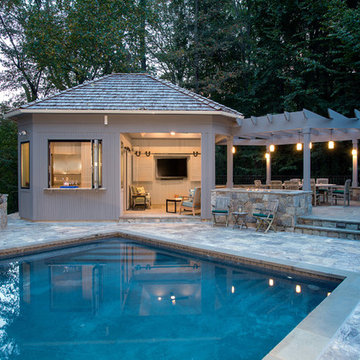
MARK IV Builders removed a small gazebo and built a new entertainment space adjacent to this Bethesda inground pool. The new outdoor kitchen includes covered seating with an outside television. Flagstone lines the floor in the kitchen and on the patio. The pool deck is travertine. The pergola includes pendant lighting and a firepit.
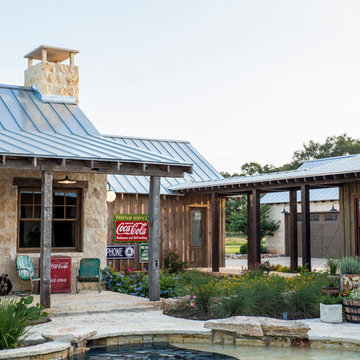
The 3,400 SF, 3 – bedroom, 3 ½ bath main house feels larger than it is because we pulled the kids’ bedroom wing and master suite wing out from the public spaces and connected all three with a TV Den.
Convenient ranch house features include a porte cochere at the side entrance to the mud room, a utility/sewing room near the kitchen, and covered porches that wrap two sides of the pool terrace.
We designed a separate icehouse to showcase the owner’s unique collection of Texas memorabilia. The building includes a guest suite and a comfortable porch overlooking the pool.
The main house and icehouse utilize reclaimed wood siding, brick, stone, tie, tin, and timbers alongside appropriate new materials to add a feeling of age.
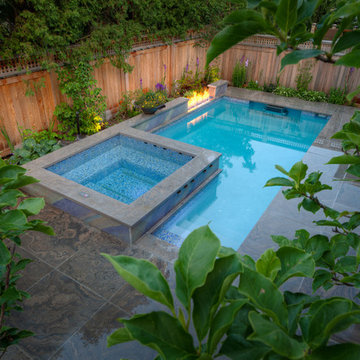
Custom small urban pool, Endless Pool, star-light floor lights, shared system with spillover spa, custom spout water features, automatic cover, custom integrated fire feature. Richmond Hill, ON.
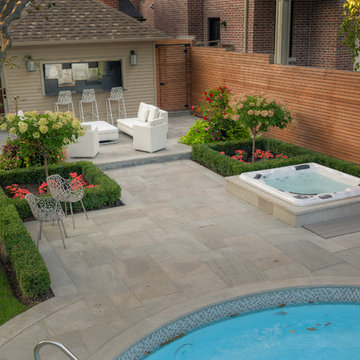
Our client wanted to add a hot tub and new cabana to their poolscape. The cabana was designed with a bar in the front and pool equipment and storage in the back. The bar has a roll up door for winterising. A lounge area in front allows the home owners to enjoy a drink while watching the kids play in the pool. Flagstone patios, steps, and hot tub surround give this backyard a luxurious feel. The fence is built from custom milled Cedar horizontal boards. The fence is backed with black painted plywood for full privacy. A custom hot tub pit was built in order to use what is normally an above ground hot tub. The hot tub was supplied by Bonavista Pools. Composite lumber was used to build an access hatch for hot tub controls. Boxwood hedging frame the garden spaces. There are two Hydrangea Standard trees which are underplanted with begonias for a pop of colour. The existing Cedar hedge created a great backdrop and contrast for our Japanese Maple hedge. The existing Beech tree was stunning! Lawn area was necessary for the family pets.
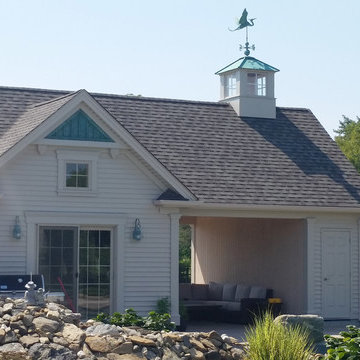
Idée de décoration pour un Abris de piscine et pool houses latéral en forme de haricot de taille moyenne avec des pavés en pierre naturelle.
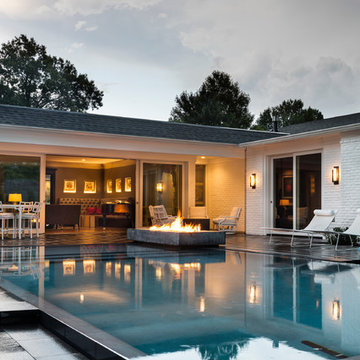
Photos: Bob Greenspan
Cette image montre une piscine à débordement et arrière traditionnelle de taille moyenne et rectangle avec des pavés en pierre naturelle.
Cette image montre une piscine à débordement et arrière traditionnelle de taille moyenne et rectangle avec des pavés en pierre naturelle.
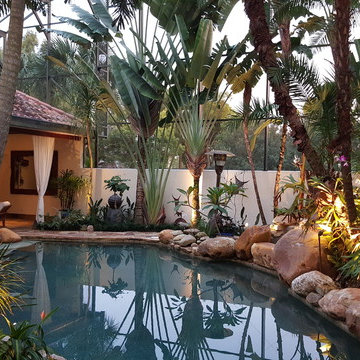
Idées déco pour un Abris de piscine et pool houses arrière contemporain de taille moyenne et sur mesure avec des pavés en pierre naturelle.
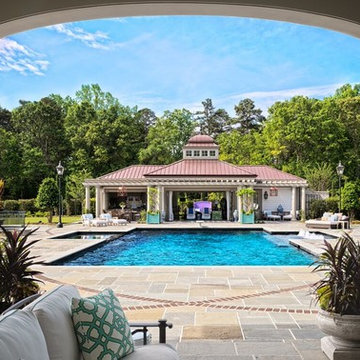
Idée de décoration pour un grand Abris de piscine et pool houses arrière tradition sur mesure avec des pavés en pierre naturelle.
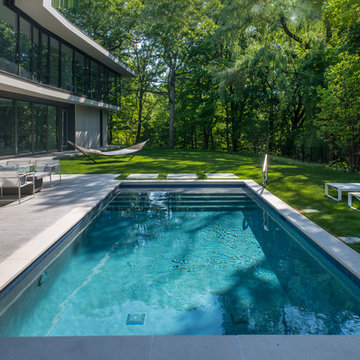
Request Free Quote
This modern swimming pool in Glencoe, IL illustrates how a backyard can accentuate the style of the residence. Measuring 12'0" x 26'6", the steps and sunshelf all feed into the rectilinear, modern motif. This project has stone steppers, Valder's pool coping, a modern glass firepit, and an automatic safety cover as wellPhotos by Larry Huene
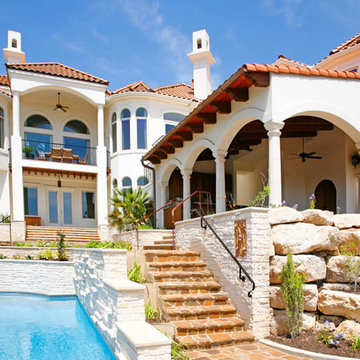
Exemple d'une piscine arrière moderne de taille moyenne et sur mesure avec des pavés en pierre naturelle.
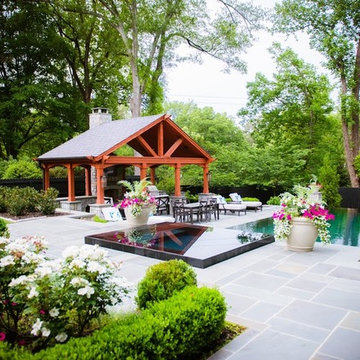
galina juliana
Cette image montre une grande piscine à débordement et arrière traditionnelle rectangle avec des pavés en pierre naturelle et un bain bouillonnant.
Cette image montre une grande piscine à débordement et arrière traditionnelle rectangle avec des pavés en pierre naturelle et un bain bouillonnant.
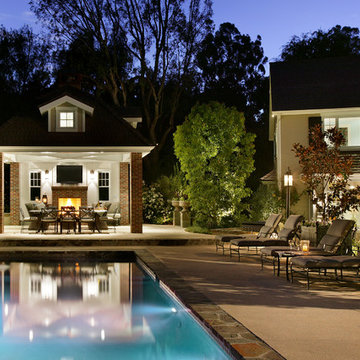
Exemple d'un Abris de piscine et pool houses arrière nature rectangle et de taille moyenne avec des pavés en pierre naturelle.
Idées déco de piscines avec des pavés en pierre naturelle
4