Idées déco de piscines avec un bain bouillonnant
Trier par :
Budget
Trier par:Populaires du jour
1 - 20 sur 5 500 photos
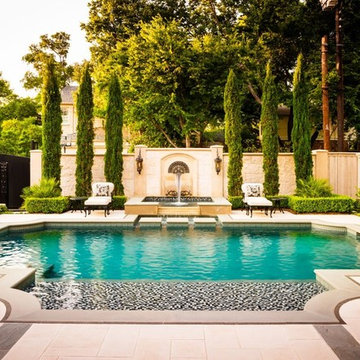
Randy Angell, Designer
The main focal point of this project is the 7' limestone and cast stone wall, with a laser cut steel sculpture, created by Randy Angell. The cast stone columns and center arch echo the architecture of the home and create the perfect backdrop for the raised spa.
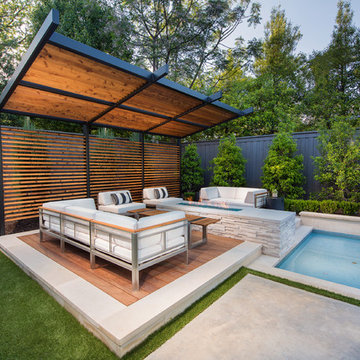
Photography by Jimi Smith / "Jimi Smith Photography"
Cette image montre une piscine arrière minimaliste de taille moyenne et rectangle avec un bain bouillonnant et une dalle de béton.
Cette image montre une piscine arrière minimaliste de taille moyenne et rectangle avec un bain bouillonnant et une dalle de béton.
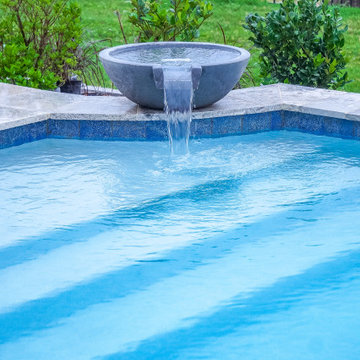
Even on a cloudy day-- you make the best of your cozy backyard staycation complete with a Hot Spring Spa®!
The traditional 80 perimeter geometric style pool & Hot Spring Spa® combination features gorgeous water bowls, travertine coping, LED color pool lights, and easy access to the hot tub that is a level with the pool.
This a great way to bring the best of both worlds into your backyard Staycation with a Hot Spring Spa® RELAY. Don't feel like taking a swim today? No worries! The Relay is always hot and ready, energy-efficient & delivers the BEST massage a traditional gunite spa cannot offer.
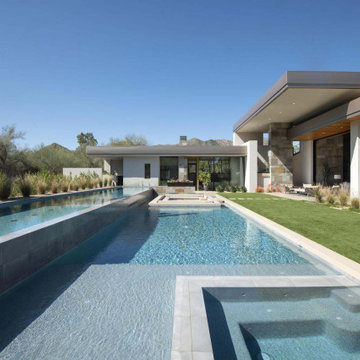
With adjacent neighbors within a fairly dense section of Paradise Valley, Arizona, C.P. Drewett sought to provide a tranquil retreat for a new-to-the-Valley surgeon and his family who were seeking the modernism they loved though had never lived in. With a goal of consuming all possible site lines and views while maintaining autonomy, a portion of the house — including the entry, office, and master bedroom wing — is subterranean. This subterranean nature of the home provides interior grandeur for guests but offers a welcoming and humble approach, fully satisfying the clients requests.
While the lot has an east-west orientation, the home was designed to capture mainly north and south light which is more desirable and soothing. The architecture’s interior loftiness is created with overlapping, undulating planes of plaster, glass, and steel. The woven nature of horizontal planes throughout the living spaces provides an uplifting sense, inviting a symphony of light to enter the space. The more voluminous public spaces are comprised of stone-clad massing elements which convert into a desert pavilion embracing the outdoor spaces. Every room opens to exterior spaces providing a dramatic embrace of home to natural environment.
Grand Award winner for Best Interior Design of a Custom Home
The material palette began with a rich, tonal, large-format Quartzite stone cladding. The stone’s tones gaveforth the rest of the material palette including a champagne-colored metal fascia, a tonal stucco system, and ceilings clad with hemlock, a tight-grained but softer wood that was tonally perfect with the rest of the materials. The interior case goods and wood-wrapped openings further contribute to the tonal harmony of architecture and materials.
Grand Award Winner for Best Indoor Outdoor Lifestyle for a Home This award-winning project was recognized at the 2020 Gold Nugget Awards with two Grand Awards, one for Best Indoor/Outdoor Lifestyle for a Home, and another for Best Interior Design of a One of a Kind or Custom Home.
At the 2020 Design Excellence Awards and Gala presented by ASID AZ North, Ownby Design received five awards for Tonal Harmony. The project was recognized for 1st place – Bathroom; 3rd place – Furniture; 1st place – Kitchen; 1st place – Outdoor Living; and 2nd place – Residence over 6,000 square ft. Congratulations to Claire Ownby, Kalysha Manzo, and the entire Ownby Design team.
Tonal Harmony was also featured on the cover of the July/August 2020 issue of Luxe Interiors + Design and received a 14-page editorial feature entitled “A Place in the Sun” within the magazine.
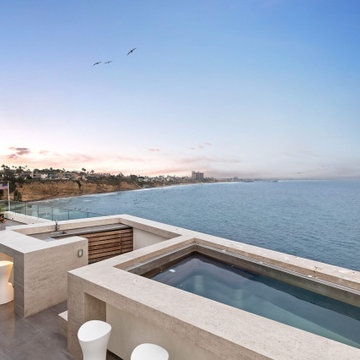
Réalisation d'une petite piscine sur toit hors-sol design sur mesure avec un bain bouillonnant et du carrelage.
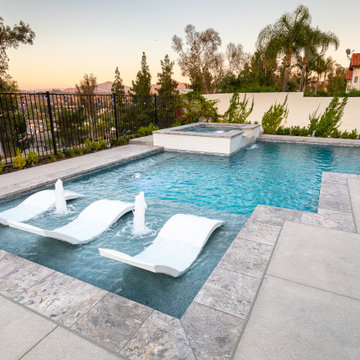
Cette image montre un couloir de nage arrière design de taille moyenne et rectangle avec un bain bouillonnant et des pavés en béton.
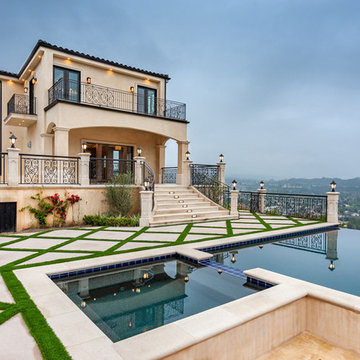
Exterior of classic contemporary residence.
Cette image montre une très grande piscine à débordement et arrière traditionnelle en L avec un bain bouillonnant et des pavés en béton.
Cette image montre une très grande piscine à débordement et arrière traditionnelle en L avec un bain bouillonnant et des pavés en béton.
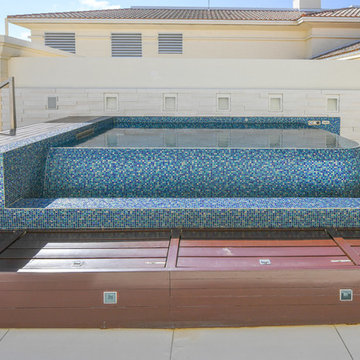
Custom designed stainless steel spa with bench seating, a swim system, infinity edge and custom tile.
Réalisation d'une petite piscine sur toit à débordement méditerranéenne sur mesure avec un bain bouillonnant et des pavés en pierre naturelle.
Réalisation d'une petite piscine sur toit à débordement méditerranéenne sur mesure avec un bain bouillonnant et des pavés en pierre naturelle.
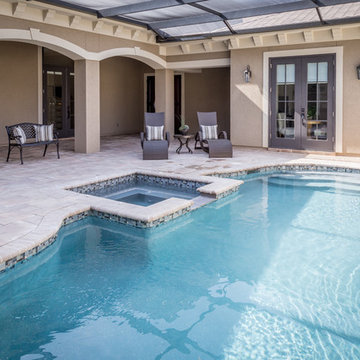
Courtyard with pool and jacuzzi. Brick pavers. French doors. Enclosed "Bird Cage" screen.
Aménagement d'une très grande piscine contemporaine en forme de haricot avec un bain bouillonnant, une cour et des pavés en brique.
Aménagement d'une très grande piscine contemporaine en forme de haricot avec un bain bouillonnant, une cour et des pavés en brique.
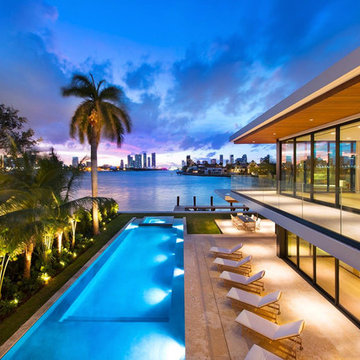
Cette photo montre une grande piscine à débordement et arrière tendance rectangle avec un bain bouillonnant et des pavés en pierre naturelle.
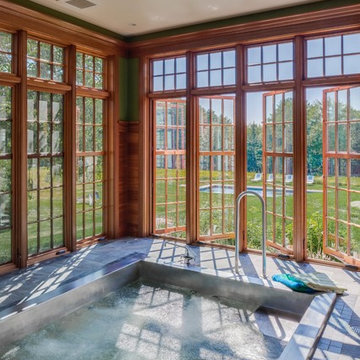
Brian Vanden Brink Photographer
Spa Room with Pool beyond
Aménagement d'une grande piscine intérieure campagne rectangle avec un bain bouillonnant et des pavés en pierre naturelle.
Aménagement d'une grande piscine intérieure campagne rectangle avec un bain bouillonnant et des pavés en pierre naturelle.
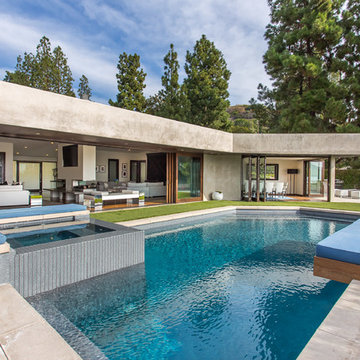
Aménagement d'un couloir de nage arrière contemporain de taille moyenne et sur mesure avec un bain bouillonnant et une dalle de béton.
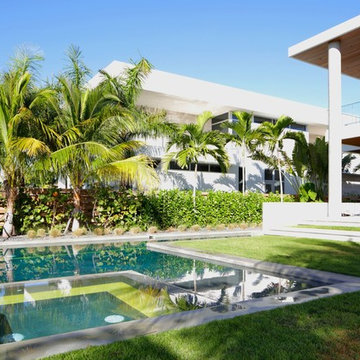
Felix
Cette image montre un très grand couloir de nage arrière design en L avec un bain bouillonnant et une dalle de béton.
Cette image montre un très grand couloir de nage arrière design en L avec un bain bouillonnant et une dalle de béton.
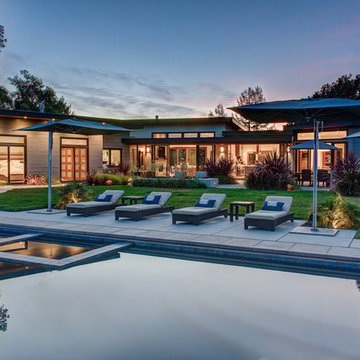
Treve Johnson Photography
Exemple d'un grand couloir de nage arrière tendance rectangle avec un bain bouillonnant et du béton estampé.
Exemple d'un grand couloir de nage arrière tendance rectangle avec un bain bouillonnant et du béton estampé.
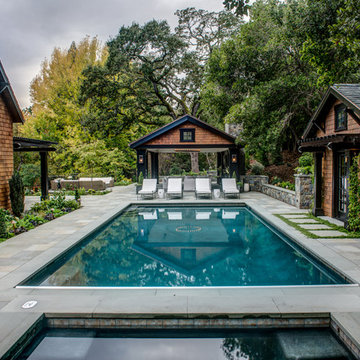
Photography by Treve Johnson
Cette photo montre un très grand couloir de nage latéral chic rectangle avec des pavés en pierre naturelle et un bain bouillonnant.
Cette photo montre un très grand couloir de nage latéral chic rectangle avec des pavés en pierre naturelle et un bain bouillonnant.
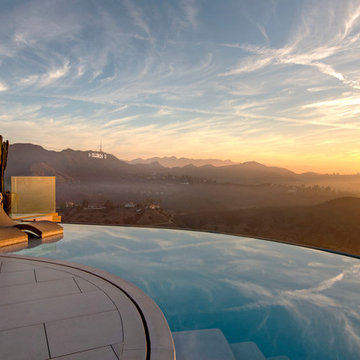
Cette image montre une grande piscine à débordement et arrière design en forme de haricot avec du carrelage et un bain bouillonnant.
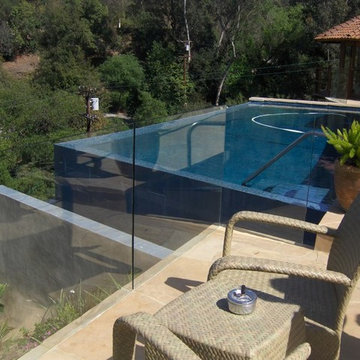
Aménagement d'une piscine arrière et à débordement contemporaine de taille moyenne et sur mesure avec un bain bouillonnant et du béton estampé.
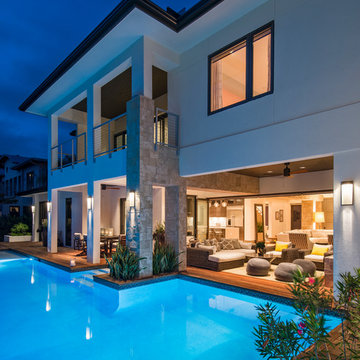
Beautiful backyard living.
Exemple d'une piscine arrière moderne de taille moyenne et rectangle avec un bain bouillonnant et une terrasse en bois.
Exemple d'une piscine arrière moderne de taille moyenne et rectangle avec un bain bouillonnant et une terrasse en bois.
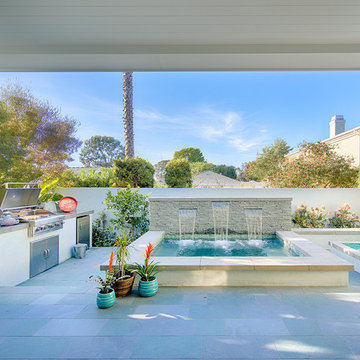
This backyard features a jacuzzi, grilling station and fire pit for outdoor entertaining that's sure to impress. We partnered with Jennifer Allison Design on this project. Her design firm contacted us to paint the entire house - inside and out. Images are used with permission. You can contact her at (310) 488-0331 for more information.
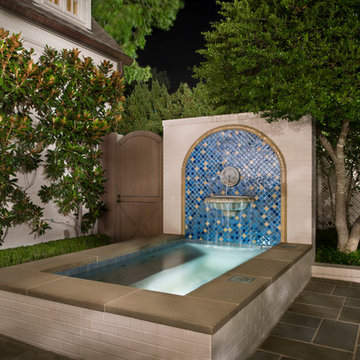
The subtle changes begin as soon as you walk out the back door of the house. The existing decking had a lot of what we call "tweeners"; areas that are overly generous walkways, yet not large enough to house furniture. The awkwardly small bluestone patio was expanded to accommodate a generous seating area. This was done by pushing the step-down closer to the pool.
Our talented stone mason carefully married the new bluestone into the existing portion of the patio, resulting in an imperceptible difference between the two.
As you descend the new bluestone steps to the pool level, your bare feet will be thankful for the new smooth-finished, limestone-colored concrete, with a hand cut pattern carefully etched into it's surface.
The old red brick decking was so hot that the owners could not walk around the pool with their bare feet. The brick coping was also replaced with an eased edge, Pennsylvania Premier Stone which matches the new step treads throughout the project.
Between the house and the pool, a large raised planter was reconfigured, giving additional space to the pool deck for a shaded lounge chair area. Across the pool, a bank of rather tall painted brick retaining walls were cut down, shortened and moved. This lessened the visual impact of the walls (which were overwhelming in the space) and also opened up a new seating area, nestled under the arms of the massive Pecan tree at the back of the property.
Rather than continuing solid decking around the entire pool, the area near these walls has been transformed to large stone stepper pads set in a sea of beautiful St. Augustine lawn. This creates a visually softened area that is still suited to setting tables and chairs when the guest list calls for additional seating.
The spa area is possibly the most dramatic change on this project. Yet more raised planter walls divided this area into awkward spaces, unsuited for proper furniture placement. The planters were removed, new stone decks added, and once again expertly married into the existing decks, opening the area to house a large dining table and a newly built-in BBQ area.
The spa itself was re-imagined with the bluestone coping and painted brick veneer. The most impressive addition though is the new handmade glazed tiles that surround the existing cast stone water feature. This water feature was almost unnoticeable against the painted brick wall, but now the dramatic arch and pop of color draw the eye to this quaint little corner of the property.
Originally designed by one of the most notable landscape architects in town, this once impressive project had faltered in recent years. The pool and spa still functioned well, and the client wanted to keep it intact. In addition, they wanted to keep as much of the existing landscape as possible. But, the surrounding decks, walls and steps were fair game.
At first glance, one might think that our changes were simple material changes. However, upon closer inspection, one can see the subtle-yet-transformative changes that came together to update this classic pool in a tasteful, timeless manner, as well as to improve the flow and usability of the deck areas, while softening the feel of this massive hardscape.
Idées déco de piscines avec un bain bouillonnant
1