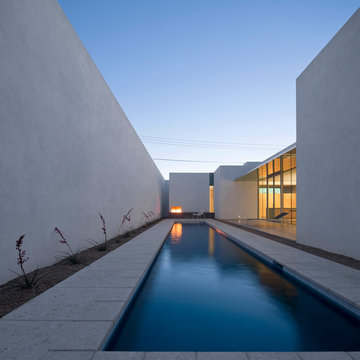Idées déco de piscines avec une cour et des pavés en béton
Trier par :
Budget
Trier par:Populaires du jour
1 - 20 sur 356 photos
1 sur 3
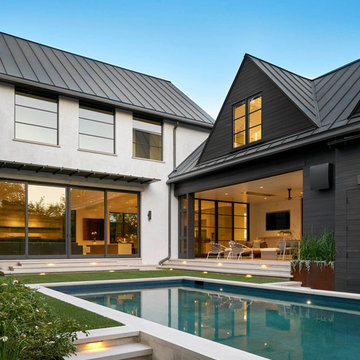
Inspiration pour un grand couloir de nage design rectangle avec une cour et des pavés en béton.
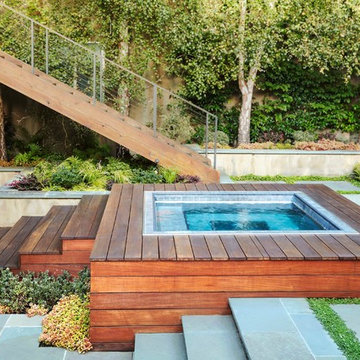
Partially recessed stainless steel spa with tile trim in this compact, San Fransisco backyard. Landscape design by Katharine Webster.
Idées déco pour une petite piscine hors-sol moderne rectangle avec un bain bouillonnant, une cour et des pavés en béton.
Idées déco pour une petite piscine hors-sol moderne rectangle avec un bain bouillonnant, une cour et des pavés en béton.
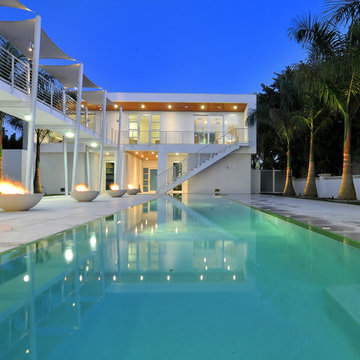
The concept began with creating an international style modern residence taking full advantage of the 360 degree views of Sarasota downtown, the Gulf of Mexico, Sarasota Bay and New Pass. A court yard is surrounded by the home which integrates outdoor and indoor living.
This 6,400 square foot residence is designed around a central courtyard which connects the garage and guest house in the front, to the main house in the rear via fire bowl and lap pool lined walkway on the first level and bridge on the second level. The architecture is ridged yet fluid with the use of teak stained cypress and shade sails that create fluidity and movement in the architecture. The courtyard becomes a private day and night-time oasis with fire, water and cantilevered stair case leading to the front door which seconds as bleacher style seating for watching swimmers in the 60 foot long wet edge lap pool. A royal palm tree orchard frame the courtyard for a true tropical experience.
The façade of the residence is made up of a series of picture frames that frame the architecture and the floor to ceiling glass throughout. The rear covered balcony takes advantage of maximizing the views with glass railings and free spanned structure. The bow of the balcony juts out like a ship breaking free from the rear frame to become the second level scenic overlook. This overlook is rivaled by the full roof top terrace that is made up of wood decking and grass putting green which has a 360 degree panorama of the surroundings.
The floor plan is a reverse style plan with the secondary bedrooms and rooms on the first floor and the great room, kitchen and master bedroom on the second floor to maximize the views in the most used rooms of the house. The residence accomplishes the goals in which were set forth by creating modern design in scale, warmth, form and function.
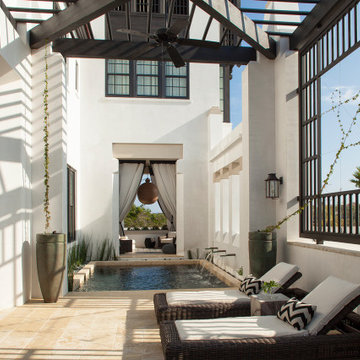
Riad Zasha: Middle Eastern Beauty at the Beach
Private Residence / Alys Beach, Florida
Architect: Khoury & Vogt Architects
Builder: Alys Beach Construction
---
“Riad Zasha resides in Alys Beach, a New Urbanist community along Scenic Highway 30-A in the Florida Panhandle,” says the design team at Khoury & Vogt Architects (KVA), the town architects of Alys Beach. “So named by the homeowner, who came with an explicit preference for something more exotic and Middle Eastern, the house evokes Moroccan and Egyptian influences spatially and decoratively while maintaining continuity with its surrounding architecture, all of which is tightly coded.” E. F. San Juan furnished Weather Shield impact-rated windows and doors, a mahogany impact-rated front door, and all of the custom exterior millwork, including shutters, screens, trim, handrails, and gates. The distinctive tower boasts indoor-outdoor “Florida room” living spaces caged in beautiful wooden mashrabiya grilles created by our team. The execution of this incredible home by the professionals at Alys Beach Construction and KVA resulted in a landmark residence for the town.
Challenges:
“Part of [the Alys Beach] coding, along with the master plan itself, dictated that a tower mark the corner of the lot,” says KVA. “Aligning this with the adjoining park to the south reinforces the axiality of each and locks the house into a greater urban whole.” The sheer amount of custom millwork created for this house made it a challenge, but a welcome one. The unique exterior called for wooden details everywhere, from the shutters to the handrails, mouldings and trim, roof decking, courtyard gates, ceiling panels for the Florida rooms, loggia screen panels, and more—but the tower was the standout element. The homeowners’ desire for Middle Eastern influences was met through the wooden mashrabiya (or moucharaby) oriel-style wooden latticework enclosing the third-story tower living space. Creating this focal point was some of our team’s most unique work to date, requiring the ultimate attention to detail, precision, and planning.
The location close to the Gulf of Mexico also dictated that we partner with our friends at Weather Shield on the impact-rated exterior windows and doors, and their Lifeguard line was perfect for the job. The mahogany impact-rated front door also combines safety and security with beauty and style.
Solution:
Working closely with KVA and Alys Beach Construction on the timeline and planning for our custom wood products, windows, and doors was monumental to the success of this build. The amount of millwork produced meant our team had to carefully manage their time while ensuring we provided the highest quality of detail and work. The location south of Scenic Highway 30-A, steps from the beach, also meant deciding with KVA and Alys Beach Construction what materials should be used for the best possible production quality and looks while adhering to coding and standing the test of time in the harsh Gulfside elements such as high winds, humidity, and salt.
The tower elements alone required the utmost care for building and installation. It was truly a test of skill for our team and Alys Beach Construction to create the corbels and other support pieces that would hold up the wooden oriel windows and latticework screens. We couldn’t be happier with the result and are genuinely honored to have been part of the talented team on such a cornerstone residence in the Alys Beach townscape.
---
Photography courtesy of Alys Beach
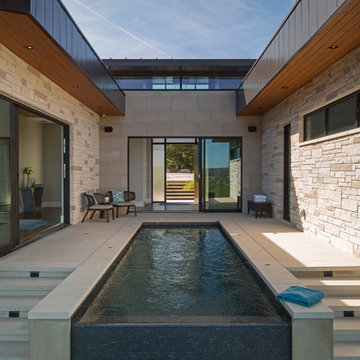
Inspiration pour une piscine à débordement design de taille moyenne et sur mesure avec une cour et des pavés en béton.
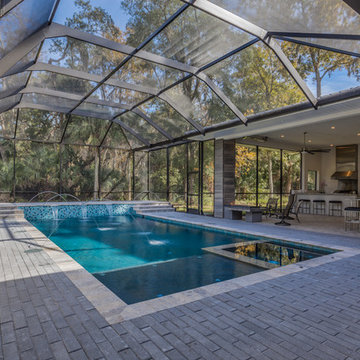
Idée de décoration pour un couloir de nage design rectangle avec un point d'eau, une cour et des pavés en béton.
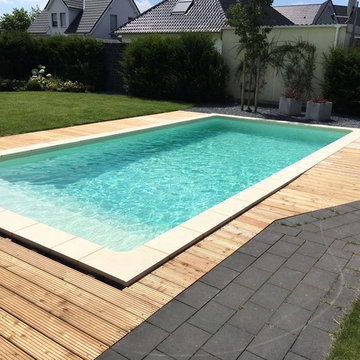
Ein rechteckiger Pool, der vom Bauherren selbst und mit unserer Unterstützung, dem Garten einen unwiderstehlichen Nutzen gibt.
Die beiden Zwillinge lieben Ihre Garten.
- Die Nachbarskinder übrigens auch :)
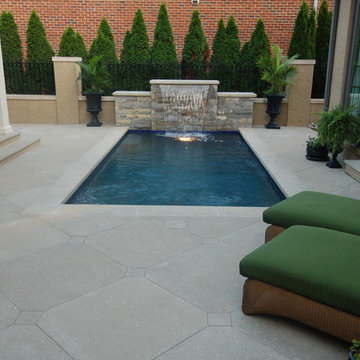
Cette image montre un petit couloir de nage craftsman rectangle avec un point d'eau, une cour et des pavés en béton.
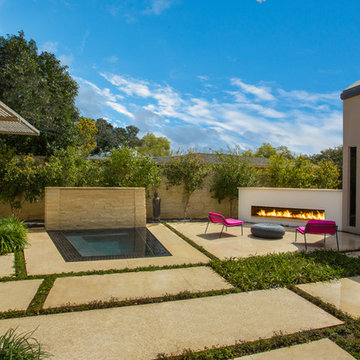
Cette photo montre une piscine tendance avec une cour, des pavés en béton et un bain bouillonnant.
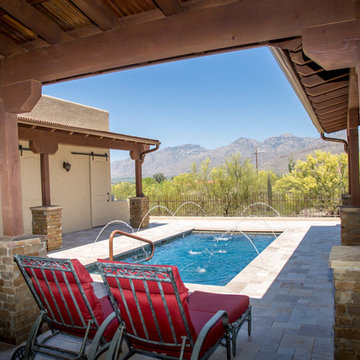
Cette image montre un petit couloir de nage sud-ouest américain rectangle avec un point d'eau, une cour et des pavés en béton.
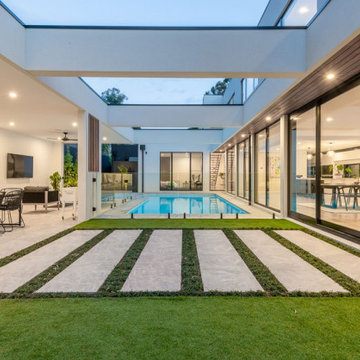
This spectacular showpiece cleverly incorporates the indoor and outdoor areas of this Latitude 37 home. As the house wraps around the pool, the homeowners are treated to views of their spacious yard at the rear of the property.
Our clients wanted a family friendly entertaining space that also doubled as a show stopping centerpiece. Neptune Pools and Latitude 37 fulfilled this by designing and building this contemporary indoor, outdoor living spaces. Ease of access comes in the form of sliding doors that open up into the the pool and outdoor entertaining areas, making the pool a central hub for hosting guests.
The sleek rectangular design of the pool complements the innovative geometric details featured throughout the home, adding a modern twist to the family pool.
Bisazza Ghiaccio glass mosaic tiles add a luxurious finish to this modern pool. Pairing harmoniously with the neutral colour scheme of the home. Ash grey paving provides a subtle chic contrast emphasising the boldness of this pool design.
The pools equipment is also no exception. The Paramount PCC2000 infloor cleaning make cleaning a breeze. The Swimming season can also be extended by the use of the Pentair Mastertemp 400HD gas heater.
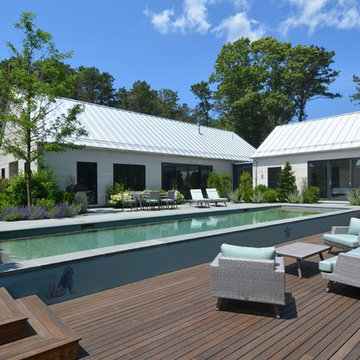
Idées déco pour un couloir de nage bord de mer de taille moyenne et rectangle avec un point d'eau, une cour et des pavés en béton.
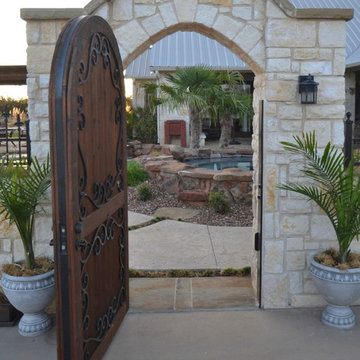
Welcome to Parker county. This arched custom cedar door provides entrance & exit from the garden to the driveway. This helps screen the view of the cars from the adjacent pool area. This Parker county beauty has shade on both sides of the pool thanks to the 2 arbors. There is a flagstone beach entry, built in table, multiple waterfalls to give views from all areas of the yard. The raised spa has a natural looking stream going into the pool. The spa also has top step surrounding the seating well to give larger visual look without larger gallons & heating time. The LED lights and low voltage lighting around the pool give it a calming atmosphere at night. It is enclosed in Granbury chopped stone screen walls with stone archway. Photos by Mike Farley
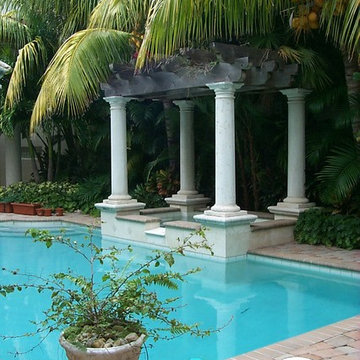
Traditional roman style pool and spa nestled in a private courtyard with incredibly lush landscaping.
Idée de décoration pour une piscine naturelle méditerranéenne de taille moyenne et rectangle avec une cour, des pavés en béton et un bain bouillonnant.
Idée de décoration pour une piscine naturelle méditerranéenne de taille moyenne et rectangle avec une cour, des pavés en béton et un bain bouillonnant.
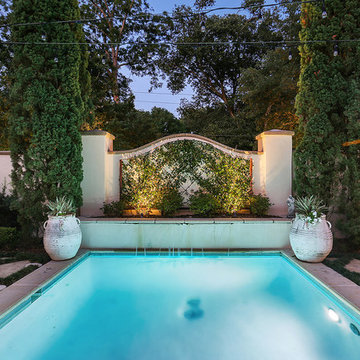
Fotosold
Inspiration pour une petite piscine méditerranéenne avec une cour et des pavés en béton.
Inspiration pour une petite piscine méditerranéenne avec une cour et des pavés en béton.
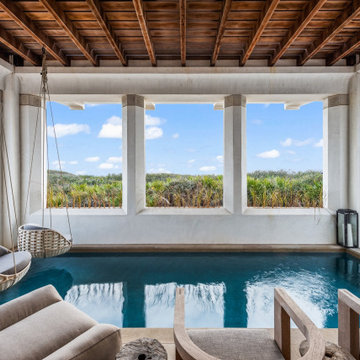
Gulf-Front Grandeur
Private Residence / Alys Beach, Florida
Architect: Khoury & Vogt Architects
Builder: Hufham Farris Construction
---
This one-of-a-kind Gulf-front residence in the New Urbanism community of Alys Beach, Florida, is truly a stunning piece of architecture matched only by its views. E. F. San Juan worked with the Alys Beach Town Planners at Khoury & Vogt Architects and the building team at Hufham Farris Construction on this challenging and fulfilling project.
We supplied character white oak interior boxed beams and stair parts. We also furnished all of the interior trim and paneling. The exterior products we created include ipe shutters, gates, fascia and soffit, handrails, and newels (balcony), ceilings, and wall paneling, as well as custom columns and arched cased openings on the balconies. In addition, we worked with our trusted partners at Loewen to provide windows and Loewen LiftSlide doors.
Challenges:
This was the homeowners’ third residence in the area for which we supplied products, and it was indeed a unique challenge. The client wanted as much of the exterior as possible to be weathered wood. This included the shutters, gates, fascia, soffit, handrails, balcony newels, massive columns, and arched openings mentioned above. The home’s Gulf-front location makes rot and weather damage genuine threats. Knowing that this home was to be built to last through the ages, we needed to select a wood species that was up for the task. It needed to not only look beautiful but also stand up to those elements over time.
Solution:
The E. F. San Juan team and the talented architects at KVA settled upon ipe (pronounced “eepay”) for this project. It is one of the only woods that will sink when placed in water (you would not want to make a boat out of ipe!). This species is also commonly known as ironwood because it is so dense, making it virtually rot-resistant, and therefore an excellent choice for the substantial pieces of millwork needed for this project.
However, ipe comes with its own challenges; its weight and density make it difficult to put through machines and glue. These factors also come into play for hinging when using ipe for a gate or door, which we did here. We used innovative joining methods to ensure that the gates and shutters had secondary and tertiary means of support with regard to the joinery. We believe the results speak for themselves!
---
Photography by Layne Lillie, courtesy of Khoury & Vogt Architects
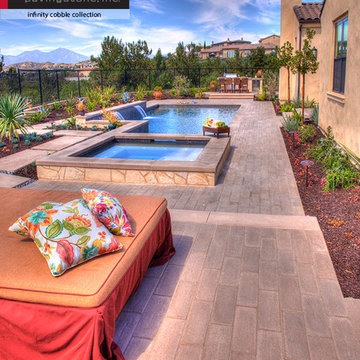
Infinity Plank Timber Top Limestone running the length of this back yard with a fireplace, Jacuzzi, pool, BBQ and outdoor eating, and two patio areas
Idée de décoration pour une très grande piscine naturelle marine rectangle avec un bain bouillonnant, une cour et des pavés en béton.
Idée de décoration pour une très grande piscine naturelle marine rectangle avec un bain bouillonnant, une cour et des pavés en béton.
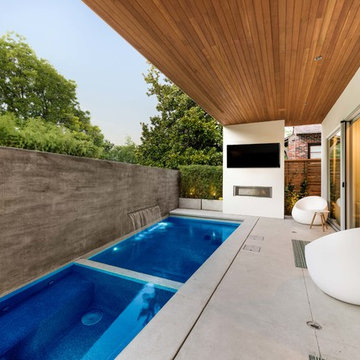
Costa Christ Media
Cette image montre une piscine design rectangle avec un bain bouillonnant, une cour et des pavés en béton.
Cette image montre une piscine design rectangle avec un bain bouillonnant, une cour et des pavés en béton.
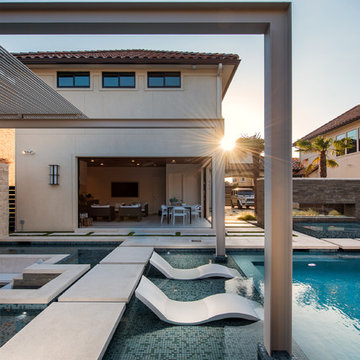
Photographs by Jimi Smith Photography
Idées déco pour une grande piscine méditerranéenne sur mesure avec une cour et des pavés en béton.
Idées déco pour une grande piscine méditerranéenne sur mesure avec une cour et des pavés en béton.
Idées déco de piscines avec une cour et des pavés en béton
1
