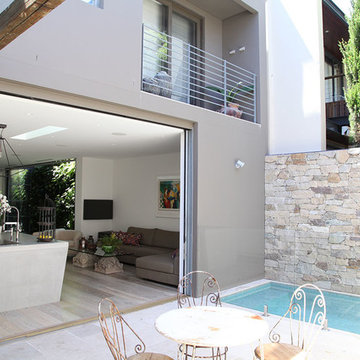Idées déco de piscines blanches avec une cour
Trier par :
Budget
Trier par:Populaires du jour
1 - 20 sur 76 photos
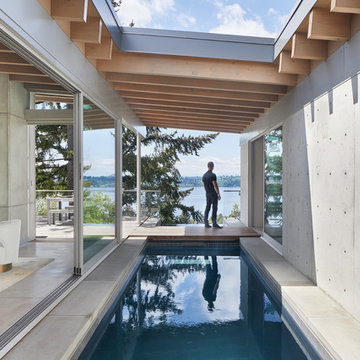
Benjamin Benschneider
Cette image montre un très grand couloir de nage design rectangle avec une cour et une dalle de béton.
Cette image montre un très grand couloir de nage design rectangle avec une cour et une dalle de béton.
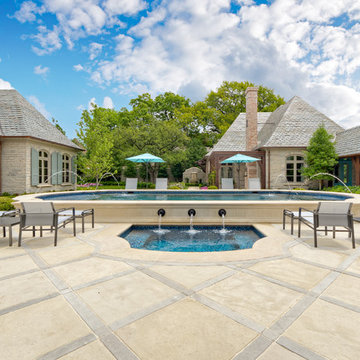
A recently completed country French estate in Dallas, Texas. This home features expansive gardens, stone walls, antique limestone paving, a raised pool, a putting green, fire pit and lush gardens with relaxing shade and blooming shrubs
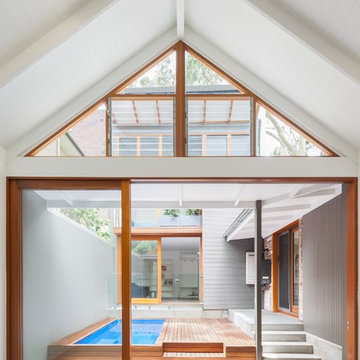
Katherine Lu
Idée de décoration pour un couloir de nage nordique de taille moyenne avec une cour et une terrasse en bois.
Idée de décoration pour un couloir de nage nordique de taille moyenne avec une cour et une terrasse en bois.
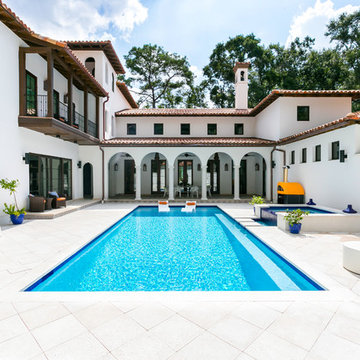
Colin Grey Voigt
Idée de décoration pour un grand couloir de nage méditerranéen rectangle avec un bain bouillonnant, une cour et des pavés en béton.
Idée de décoration pour un grand couloir de nage méditerranéen rectangle avec un bain bouillonnant, une cour et des pavés en béton.
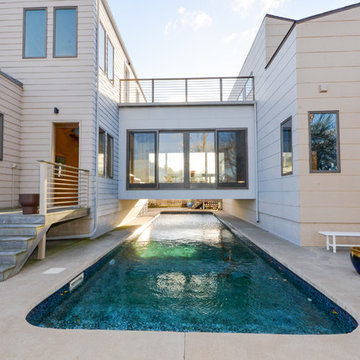
Path Snyder, Photographer
Idées déco pour un couloir de nage contemporain avec une cour.
Idées déco pour un couloir de nage contemporain avec une cour.
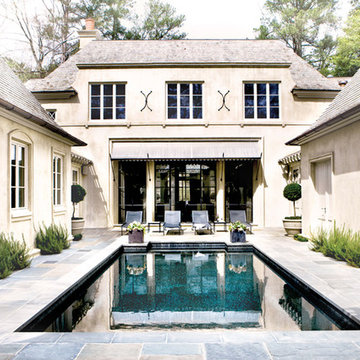
PERFECT PITCH
Architect D. Stanley Dixon and designer Betty Burgess team up to create a winning design for Atlanta Brave Derek Lowe.
Written by Heather J. Paper
Photographed by Erica George Dines
Produced by Clinton Smith
http://atlantahomesmag.com/article/perfect-pitch/
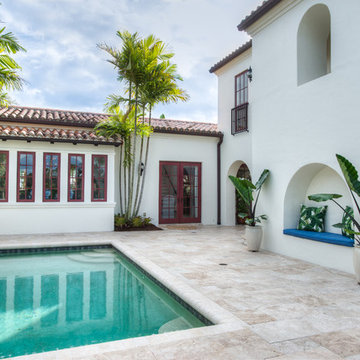
Travertine Pavers, Travertine Pool Coping, Water Fountain, Aluminum Railing, Landsaping
Photo By LeAnne Ash
Cette image montre une piscine méditerranéenne rectangle avec une cour et des pavés en pierre naturelle.
Cette image montre une piscine méditerranéenne rectangle avec une cour et des pavés en pierre naturelle.
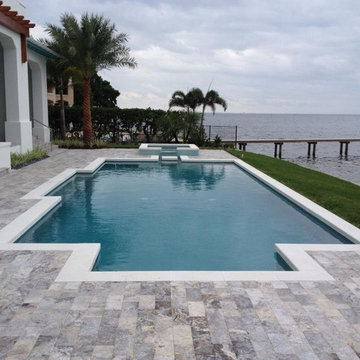
Exemple d'un couloir de nage rétro de taille moyenne et sur mesure avec un point d'eau, une cour et des pavés en pierre naturelle.
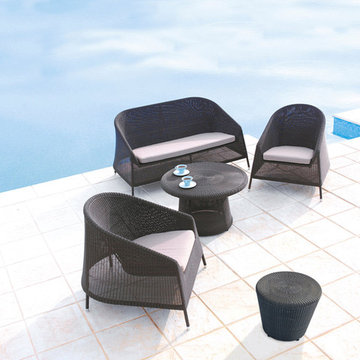
Kingston lounge chair is a unique design that combines the best in modern design and functionality. All models are stackable despite their size, which is especially useful in situations where storage can be a challenge.
The superior quality of the materials used in the production means that the Kingston Outdoor lounge remains maintenance free, and can be left outside in all types of weather.
BRAND
Cane-line
DESIGNER
FOERSOM & HIORT-LORENZEN MDD
ORIGIN
Denmark
FINISHES
Round Thin Fibre Weave
LOURS
Weave – Mocha
CUSHIONS (seat only)
Black | Brown | Natural | Taupe | Coal | Charcoal
DIMENSIONS
W 79cm
D 86cm
H 78cm
SH 36cm
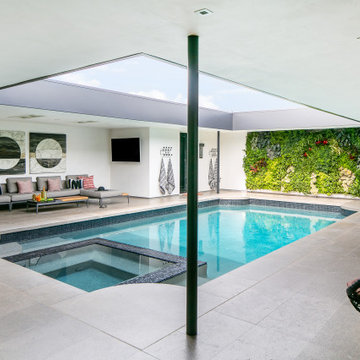
Idée de décoration pour une piscine design rectangle avec un bain bouillonnant, une cour et du carrelage.
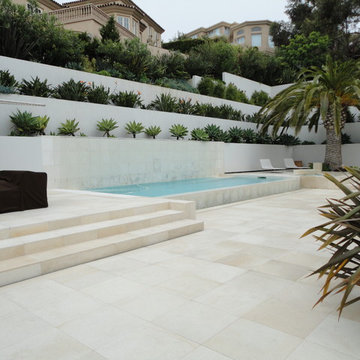
Inspiration pour un grand couloir de nage design rectangle avec un bain bouillonnant, une cour et des pavés en pierre naturelle.
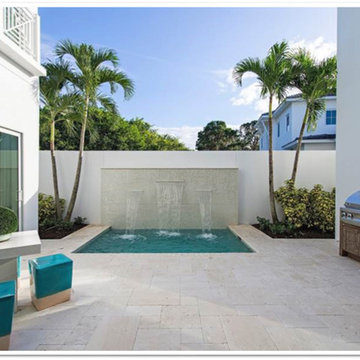
Idée de décoration pour une petite piscine naturelle marine rectangle avec un point d'eau, une cour et des pavés en pierre naturelle.
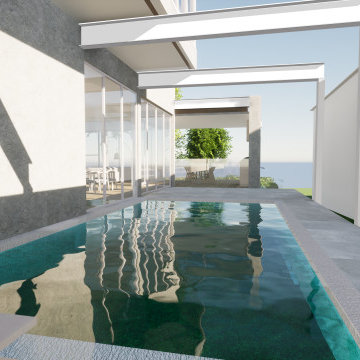
The brief
Our client is a family of four with a schnauzer, seeking a minimalist four-bedroom home that emphasizes open-plan living and seamless integration with the pool and alfresco areas. The client has a strong affinity towards Scandinavian design, and requested that the design should prioritize the transfer of light and warmth throughout all seasons.
Our approach
The design for the new residence features an open plan living and dining area that seamlessly integrates with the adjacent pool and dual north-facing alfresco areas, providing views of the adjacent reserve. The integration of these spaces creates a sense of continuity between indoor and outdoor living, providing the client with a seamless transition between the two spaces.
To ensure optimal thermal performance, the design incorporates a large central masonry wall that provides thermal massing. The wall helps to regulate the temperature within the residence, absorbing heat during the day and releasing it at night. This design element not only provides the client with a comfortable living environment but also helps to reduce energy costs, making the residence more sustainable.
During the site feasibility study, it was discovered that the proposed location had a flood level that could potentially impact the client’s request for a basement garage. This posed a significant challenge for the design team, as the garage was an essential component of the client’s brief. To overcome this obstacle, the team explored design solutions that satisfied council and client requirements, ensuring the safety and stability of the structure.
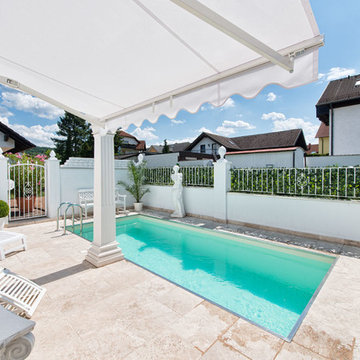
Thorsten Faust
Idées déco pour un petit couloir de nage classique rectangle avec des pavés en pierre naturelle et une cour.
Idées déco pour un petit couloir de nage classique rectangle avec des pavés en pierre naturelle et une cour.
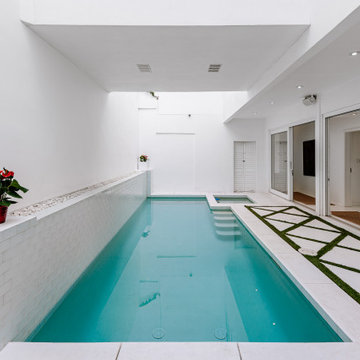
Inspiration pour un couloir de nage design de taille moyenne et rectangle avec un bain bouillonnant, une cour et une dalle de béton.
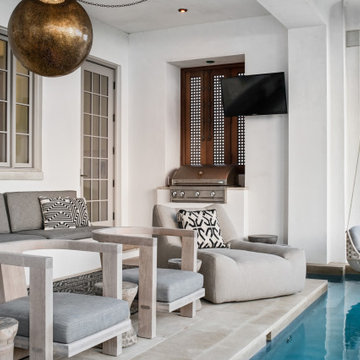
Gulf-Front Grandeur
Private Residence / Alys Beach, Florida
Architect: Khoury & Vogt Architects
Builder: Hufham Farris Construction
---
This one-of-a-kind Gulf-front residence in the New Urbanism community of Alys Beach, Florida, is truly a stunning piece of architecture matched only by its views. E. F. San Juan worked with the Alys Beach Town Planners at Khoury & Vogt Architects and the building team at Hufham Farris Construction on this challenging and fulfilling project.
We supplied character white oak interior boxed beams and stair parts. We also furnished all of the interior trim and paneling. The exterior products we created include ipe shutters, gates, fascia and soffit, handrails, and newels (balcony), ceilings, and wall paneling, as well as custom columns and arched cased openings on the balconies. In addition, we worked with our trusted partners at Loewen to provide windows and Loewen LiftSlide doors.
Challenges:
This was the homeowners’ third residence in the area for which we supplied products, and it was indeed a unique challenge. The client wanted as much of the exterior as possible to be weathered wood. This included the shutters, gates, fascia, soffit, handrails, balcony newels, massive columns, and arched openings mentioned above. The home’s Gulf-front location makes rot and weather damage genuine threats. Knowing that this home was to be built to last through the ages, we needed to select a wood species that was up for the task. It needed to not only look beautiful but also stand up to those elements over time.
Solution:
The E. F. San Juan team and the talented architects at KVA settled upon ipe (pronounced “eepay”) for this project. It is one of the only woods that will sink when placed in water (you would not want to make a boat out of ipe!). This species is also commonly known as ironwood because it is so dense, making it virtually rot-resistant, and therefore an excellent choice for the substantial pieces of millwork needed for this project.
However, ipe comes with its own challenges; its weight and density make it difficult to put through machines and glue. These factors also come into play for hinging when using ipe for a gate or door, which we did here. We used innovative joining methods to ensure that the gates and shutters had secondary and tertiary means of support with regard to the joinery. We believe the results speak for themselves!
---
Photography by Layne Lillie, courtesy of Khoury & Vogt Architects
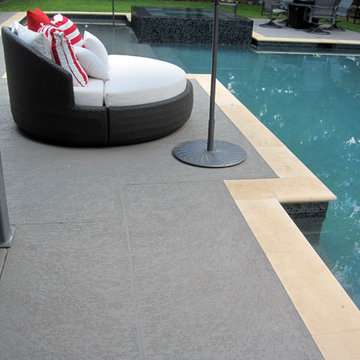
Residential spaces are not limited. In fact, it is the best avenue for you to practice creativity and resourcefulness. Creative Resurfacing Solutions offer a variety of services that aims to develop and beautify your pool decks, garage floors, patios, driveways, walkways, and other residential surfaces.
Call us now for more details!
Creative Resurfacing Solutions
6923 53rd Avenue East
Bradenton, FL 34203
(941) 870-8120
http://www.CreativeResurface.com
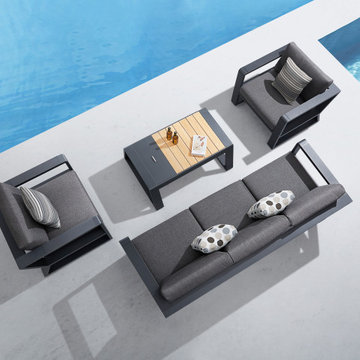
. Exee Collection - A good combination of black metal construction and charcoal Textilene cushions makes the sofa set more with the official look. With a good combination of the three elements: thick cushion, metal frame, and natural teak, Exee will definitely build up beautiful scenery at your garden, terrace, and balcony.
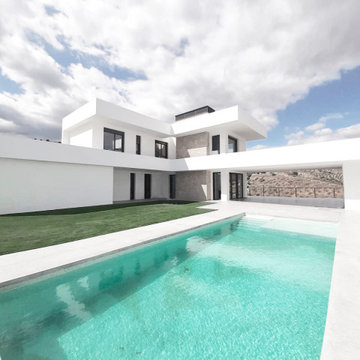
Vivienda unifamiliar aislada situada en Urbanización Garcés en el Rincón de la Victoria (Málaga). El proyecto se desarrolla en una parcela de 1400 m2 con topografía irregular compuesta por dos zonas bien diferenciadas, una superficie plana de 800m2 vinculado al vial de acceso y una superficie de 600 m2 con una inclinación descendiente superior al 50%.
Ante esta premisa y bajo un programa de necesidades bien definido se proyecta la vivienda con forma de L perfectamente orientada al Sur-este, centralizando el espacio de la vivienda en el punto central y prolongando la geometría mediante un módulo de baño-barbacoa apergolado y un módulo de aparcamiento descubierto.
La distribución de la vivienda se compone de dos zonas diferenciadas, zona de día y zona de noche. Una primera planta, la zona de día, compuesta por un hall de acceso, un armario-vestidor pensado para dejar las pertenencias de invitados o para poder guardar chaquetas y zapatos de diario, un despacho-dormitorio de invitados, un baño, el salón-comedor-cocina como espacio único abierto y una despensa-lavadero con acceso al exterior.
En su interior la planta se fisura por una doble altura en el espacio comedor que amplía la estancia y segrega visualmente los diferentes usos.
La planta superior, que alberga la zona de descanso, comprende dos dormitorios que comparten la zona vestidor para acceder al baño común y el dormitorio principal en suite, dividiendo el baño y vestidor del espacio reservado para la cama a través de la fisura generada por la doble altura.
Idées déco de piscines blanches avec une cour
1
