Idées déco de piscines bleues avec des pavés en béton
Trier par :
Budget
Trier par:Populaires du jour
1 - 20 sur 5 485 photos
1 sur 3

The homeowner of this traditional home requested a traditional pool and spa with a resort-like style and finishes. AquaTerra was able to create this wonderful outdoor environment with all they could have asked for.
While the pool and spa may be simple on the surface, extensive planning went into this environment to incorporate the intricate deck pattern. During site layout and during construction, extreme attention to detail was required to make sure nothing compromised the precise deck layout.
The pool is 42'x19' and includes a custom water feature wall, glass waterline tile and a fully tiled lounge with bubblers. The separate spa is fully glass tiled and is designed to be a water feature with custom spillways when not in use. LED lighting is used in both the pool and spa to create dramatic lighting that can be enjoyed at night.
The pool/spa deck is made of 2'x2' travertine stones, four to a square, creating a 4'x4' grid that is rotated 45 degrees in relation to the pool. In between all of the stones is synthetic turf that ties into the synthetic turf putting green that is adjacent to the deck. Underneath all of this decking and turf is a concrete sub-deck to support and drain the entire system.
Finishes and details that increase the aesthetic appeal for project include:
-All glass tile spa and spa basin
-Travertine deck
-Tiled sun lounge with bubblers
-Custom water feature wall
-LED lighting
-Synthetic turf
This traditional pool and all the intricate details make it a perfect environment for the homeowners to live, relax and play!
Photography: Daniel Driensky
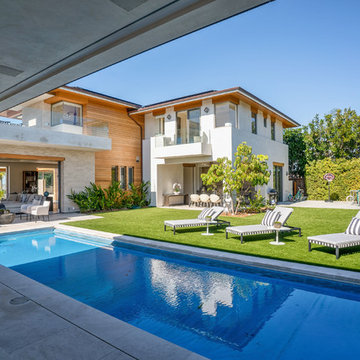
Cette image montre une grande piscine arrière design rectangle avec des pavés en béton.
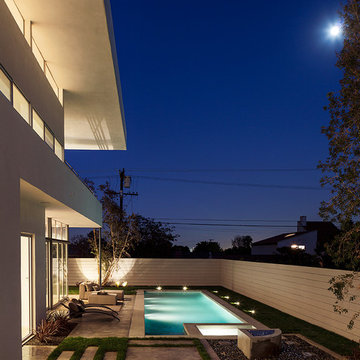
Idée de décoration pour un couloir de nage arrière design rectangle et de taille moyenne avec des pavés en béton.
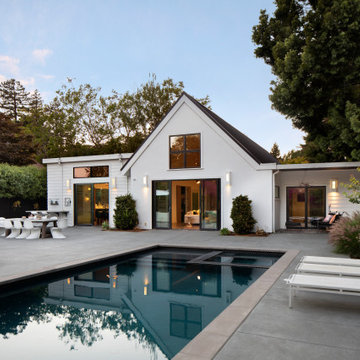
A Mid Century modern home built by a student of Eichler. This Eichler inspired home was completely renovated and restored to meet current structural, electrical, and energy efficiency codes as it was in serious disrepair when purchased as well as numerous and various design elements that were inconsistent with the original architectural intent. The Pool and backyard was redesigned to accommodate for wheelchair accessibility.
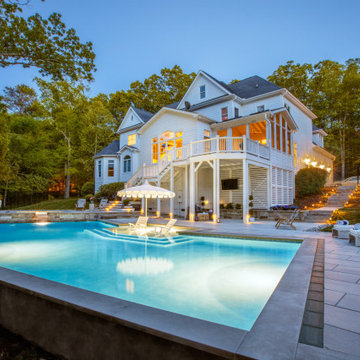
This Cape Cod-style home needed a modern accent in the backyard. We created a new space using lines from the existing deck. The pool shape is accented by a black paver border, surrounded by large concrete paver slabs.
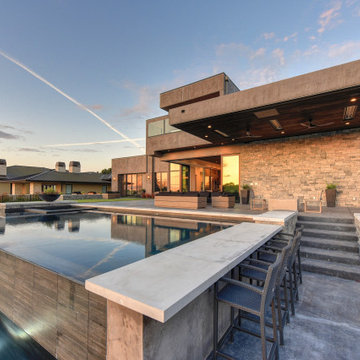
Idée de décoration pour une grande piscine à débordement et arrière minimaliste rectangle avec des pavés en béton.
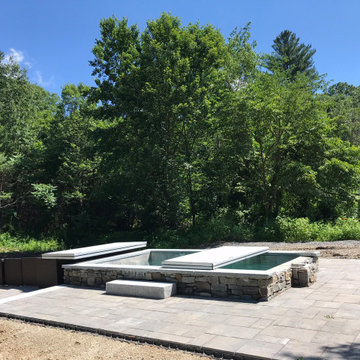
Soake Pool installed in location of old above ground vinyl pool. Construction is almost done in this photo.
Cette image montre une petite piscine naturelle et arrière traditionnelle rectangle avec un bain bouillonnant et des pavés en béton.
Cette image montre une petite piscine naturelle et arrière traditionnelle rectangle avec un bain bouillonnant et des pavés en béton.

The front-facing pool and elevated courtyard becomes the epicenter of the entry experience and the focal point of the living spaces.
Aménagement d'une piscine hors-sol et avant moderne de taille moyenne et rectangle avec un point d'eau et des pavés en béton.
Aménagement d'une piscine hors-sol et avant moderne de taille moyenne et rectangle avec un point d'eau et des pavés en béton.
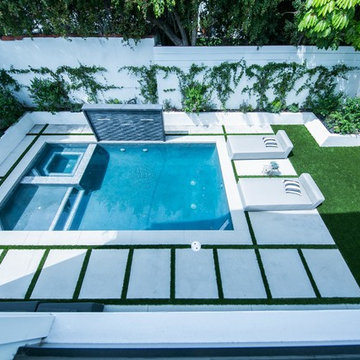
Aménagement d'une piscine hors-sol et arrière campagne en L de taille moyenne avec un bain bouillonnant et des pavés en béton.
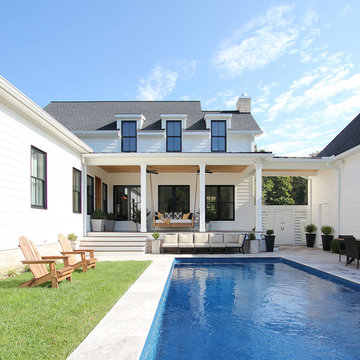
Henry Jones
Réalisation d'une piscine arrière champêtre rectangle avec des pavés en béton.
Réalisation d'une piscine arrière champêtre rectangle avec des pavés en béton.
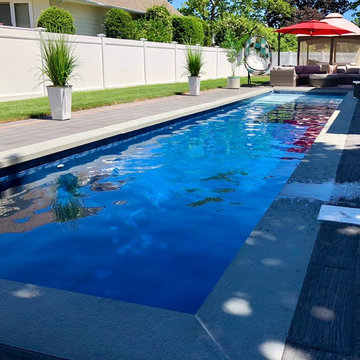
Inground lap pool for small space
Cette image montre un petit couloir de nage arrière minimaliste sur mesure avec des pavés en béton.
Cette image montre un petit couloir de nage arrière minimaliste sur mesure avec des pavés en béton.
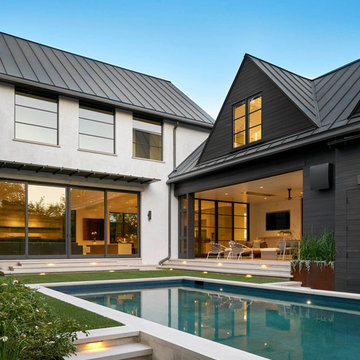
Inspiration pour un grand couloir de nage design rectangle avec une cour et des pavés en béton.
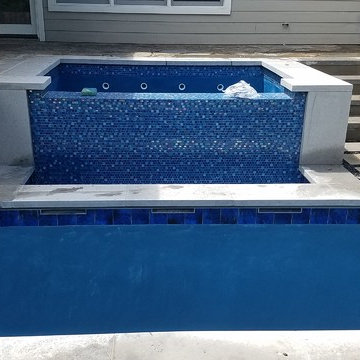
Idée de décoration pour un petit couloir de nage arrière rectangle avec des pavés en béton.
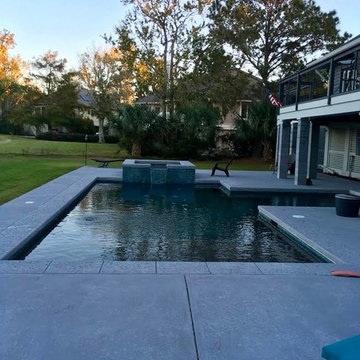
Idée de décoration pour un petit couloir de nage arrière tradition en L avec un bain bouillonnant et des pavés en béton.
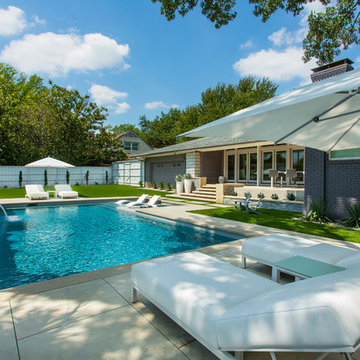
Looking for hints of whites and grays this pool and spa has it. With a water feature wall, spa and a tanning shelf with lounge chairs this pool is meant to relax and enjoy. The landscaping has a modern flair with clean lines and cement pots for accent pieces.
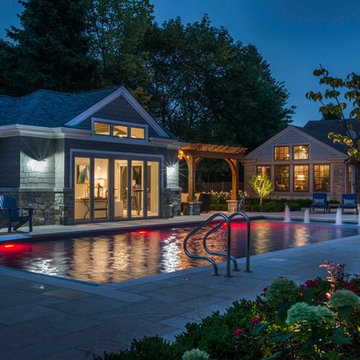
Request Free Quote
This swimming pool in Arlington Heights, Il measures 20'0" x 45'0", and the separate hot tub measures 7'0" x 9'0". A 6'0' x 20'0" sunshelf is adorned with bubbler water features. Automatic covers are on both the pool and hot tub. The pool finish is Ceramaquartz. The pool and spa coping are Valder's. Finally, for the kids there are basketball and volleyball systems. The fully-functional pool house is adjacent to the outdoor kitchen, which is covered by a lovely pergola.
Photos by Larry Huene
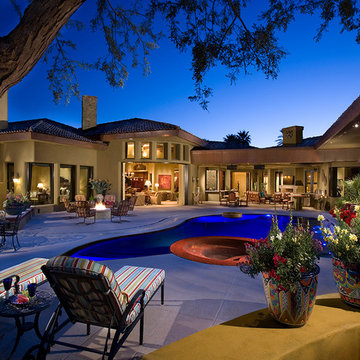
Positioned at the base of Camelback Mountain this hacienda is muy caliente! Designed for dear friends from New York, this home was carefully extracted from the Mrs’ mind.
She had a clear vision for a modern hacienda. Mirroring the clients, this house is both bold and colorful. The central focus was hospitality, outdoor living, and soaking up the amazing views. Full of amazing destinations connected with a curving circulation gallery, this hacienda includes water features, game rooms, nooks, and crannies all adorned with texture and color.
This house has a bold identity and a warm embrace. It was a joy to design for these long-time friends, and we wish them many happy years at Hacienda Del Sueño.
Project Details // Hacienda del Sueño
Architecture: Drewett Works
Builder: La Casa Builders
Landscape + Pool: Bianchi Design
Interior Designer: Kimberly Alonzo
Photographer: Dino Tonn
Wine Room: Innovative Wine Cellar Design
Publications
“Modern Hacienda: East Meets West in a Fabulous Phoenix Home,” Phoenix Home & Garden, November 2009
Awards
ASID Awards: First place – Custom Residential over 6,000 square feet
2009 Phoenix Home and Garden Parade of Homes
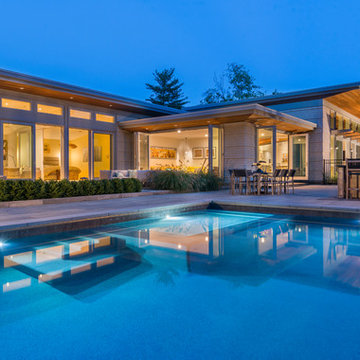
This new modern house is located in a meadow in Lenox MA. The house is designed as a series of linked pavilions to connect the house to the nature and to provide the maximum daylight in each room. The center focus of the home is the largest pavilion containing the living/dining/kitchen, with the guest pavilion to the south and the master bedroom and screen porch pavilions to the west. While the roof line appears flat from the exterior, the roofs of each pavilion have a pronounced slope inward and to the north, a sort of funnel shape. This design allows rain water to channel via a scupper to cisterns located on the north side of the house. Steel beams, Douglas fir rafters and purlins are exposed in the living/dining/kitchen pavilion.
Photo by: Nat Rea Photography
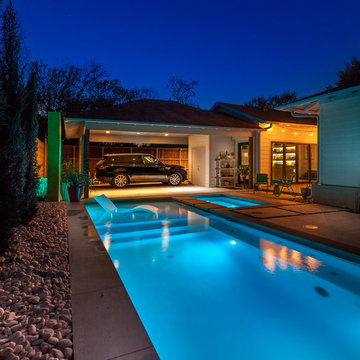
LAIR Architectural + Interior Photography
Cette image montre une petite piscine arrière design en L avec des pavés en béton.
Cette image montre une petite piscine arrière design en L avec des pavés en béton.
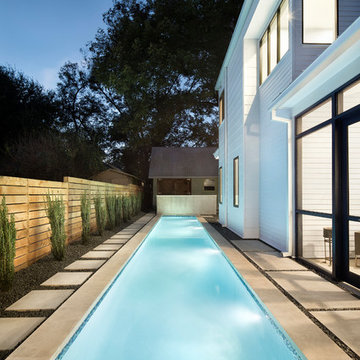
Photo: Paul Finkel
Cette photo montre un grand couloir de nage arrière tendance rectangle avec des pavés en béton.
Cette photo montre un grand couloir de nage arrière tendance rectangle avec des pavés en béton.
Idées déco de piscines bleues avec des pavés en béton
1