Idées déco de piscines bleues avec des solutions pour vis-à-vis
Trier par :
Budget
Trier par:Populaires du jour
1 - 20 sur 395 photos
1 sur 3
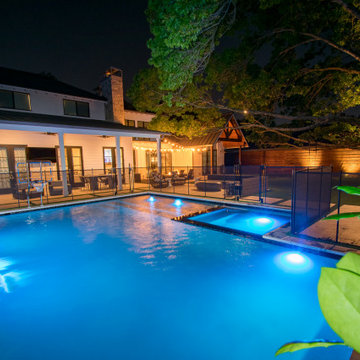
Dallas small yard - beautiful modern pool project with outdoor living and a putting green designed by Mike Farley. Pool is surrounded by a safety fence. FarleyPoolDesigns.com
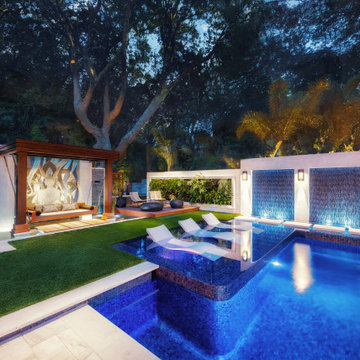
Relaxation extends beyond the pool from loungers on the sun shelf to a hanging swing in front of a mosaic design wall and ipe wood decks.
Photography by Jimi Smith.
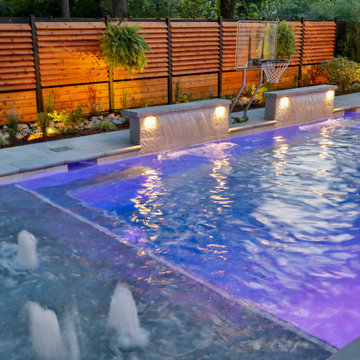
Request Free Quote
This traditional rectilinear pool in Lemont, IL measures 15 '0 `` x 40’0”, with a depth ranging from 3’6” at each end to 4' 0 `` in the middle in a Sport Pool configuration. The hot tub inside the pool measures 6’0” x 10’” and features matching tile on the top walls. This tile is also utilized on the steps, sun shelves and benches. There are two raised wall water features 6’0” long x 18” tall and 10” deep with tile fascia and Ledgestone rock-faced coping, with 2' 0” sheer descent waterfall features spilling into the pool. The sunshelf inside the pool measures 6’0” x 15’0” and has 6 bubbler jet water features. There are 21 Lineal feet of interior benches as well as the enlarged top step adjacent to the hot tub. The coping on the pool is Ledgestone with a bullnose edge. The pool also features volleyball and basketball systems. Photography by e3.
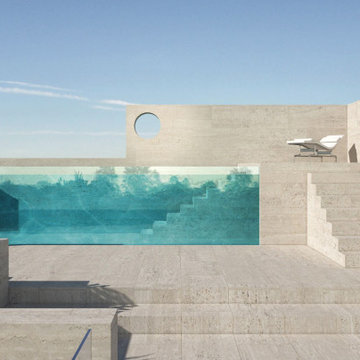
Cette photo montre une grande piscine sur toit hors-sol moderne rectangle avec des solutions pour vis-à-vis et du carrelage.
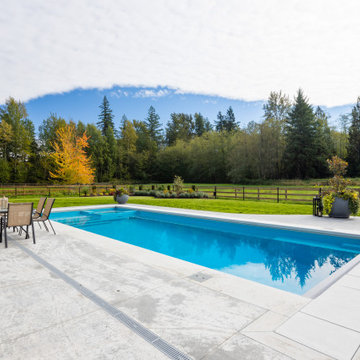
Cette image montre une grande piscine naturelle et arrière traditionnelle rectangle avec des solutions pour vis-à-vis et une dalle de béton.
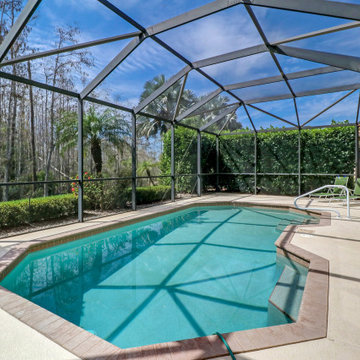
This customized Hampton model Offers 4 bedrooms, 2 baths and over 2308sq ft of living area with pool. Sprawling single-family home with loads of upgrades including: NEW ROOF, beautifully upgraded kitchen with new stainless steel Bosch appliances and subzero built-in fridge, white Carrera marble countertops, and backsplash with white wooden cabinetry. This floor plan Offers two separate formal living/dining room with enlarging family room patio door to maximum width and height, a master bedroom with sitting room and with patio doors, in the front that is perfect for a bedroom with large patio doors or home office with closet, Many more great features include tile floors throughout, neutral color wall tones throughout, crown molding, private views from the rear, eliminated two small windows to rear, Installed large hurricane glass picture window, 9 ft. Pass-through from the living room to the family room, Privacy door to the master bathroom, barn door between master bedroom and master bath vestibule. Bella Terra has it all at a great price point, a resort style community with low HOA fees, lawn care included, gated community 24 hr. security, resort style pool and clubhouse and more!
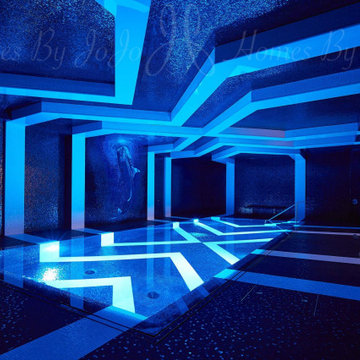
The perimeter overflow pool’s glass-like surface is maintained by the continuous flow of water recirculating into a surge tank below the deck. The top of the pool wall is a negative knife edge bevelled slightly inward to accentuate the infinity look. JoJo says she is indebted to everyone’s commitment to excellence on the project. (Photos by John Trigiani)
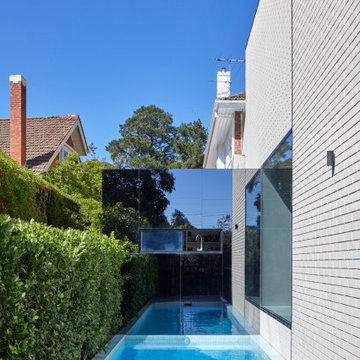
Vertically and horizontally laid bricks are placed side-by-side to create interesting lines and shadows across this large wall that flanks the pool. A mirror wall at the pool's end conjures the visual illusion of a much longer pool in this tight and narrow space.
Photo by Dave Kulesza.
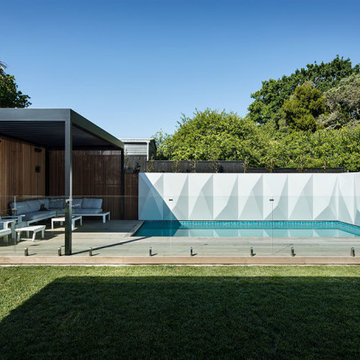
This thoughtfully renovated 1920’s character home by Rogan Nash Architects in Auckland’s Westmere makes the most of its site. The homeowners are very social and many of their events centre around cooking and entertaining. The new spaces were created to be where friends and family could meet to chat while pasta was being cooked or to sit and have a glass of wine while dinner is prepared. The adjacent outdoor kitchen furthers this entertainers delight allowing more opportunity for social events. The space and the aesthetic directly reflect the clients love for family and cooking.
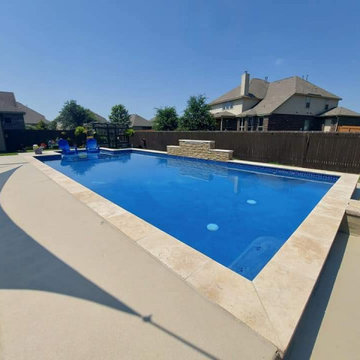
Réalisation d'une piscine arrière minimaliste de taille moyenne et rectangle avec des solutions pour vis-à-vis et une dalle de béton.
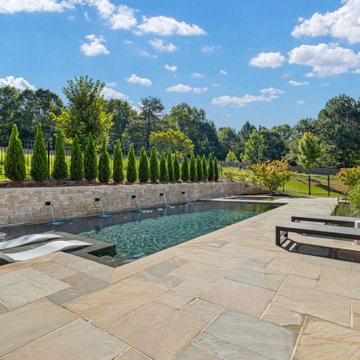
This contemporary style pool is a sleek rectangular shape and features clean lines and a minimalist design with a tanning shelf and ample space for swimming and leisurely activities. The defining feature of the spa is the striking knife-edge perimeter overflow design. The water level is perfectly level with the surrounding spa and pool deck, giving the impression of a mirror-like surface. The pool’s coping and spacious patio are finished with Sunset Sandstone pavers in a French cut pattern and provide plenty of lounge areas for outdoor pool entertainment and relaxing.
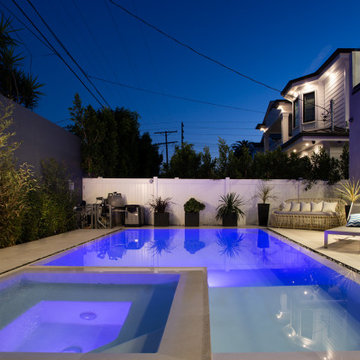
Exemple d'une grande piscine arrière moderne rectangle avec un bain bouillonnant, des solutions pour vis-à-vis et une dalle de béton.
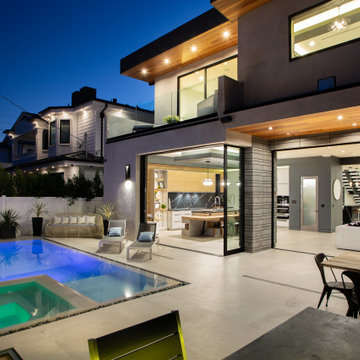
Aménagement d'une grande piscine arrière moderne rectangle avec un bain bouillonnant, des solutions pour vis-à-vis et une dalle de béton.
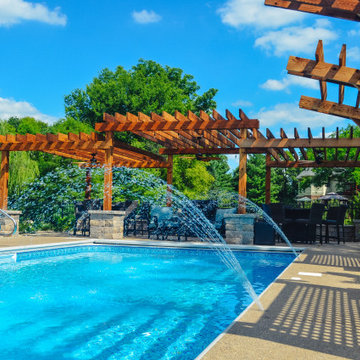
The rough tiered timber structures surrounding this pool make it a one-of-a-kind, beautiful space. The Cannon Cabanas include an outdoor kitchen, a retaining wall with sun screen, and outdoor dining space.
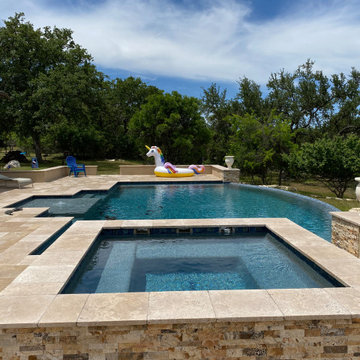
Modern design with rustic touches makes this one beautiful pool! The elevated spa has spillways and covered in beautiful stacked stone and travertine. The mosaic water line tile adds a classic touch. A vanishing edge gives this pool a modern flare. All surrounded by beautiful travertine decking.
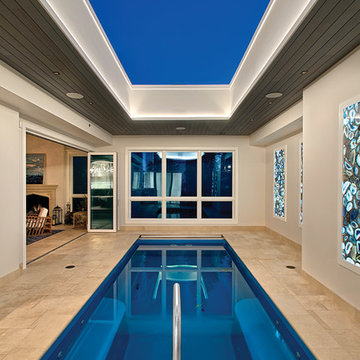
Indoor pool with retracting skylight and blue agate panels. Open to four seasons room.
Norman Sizemore-photographer
Réalisation d'une piscine design de taille moyenne et rectangle avec des solutions pour vis-à-vis et des pavés en pierre naturelle.
Réalisation d'une piscine design de taille moyenne et rectangle avec des solutions pour vis-à-vis et des pavés en pierre naturelle.
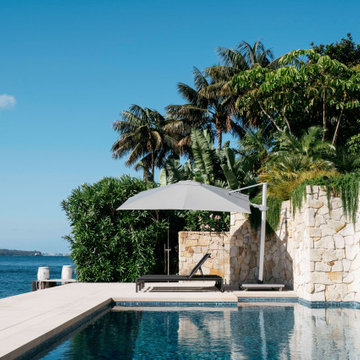
Exemple d'une grande piscine moderne rectangle avec des solutions pour vis-à-vis et du carrelage.
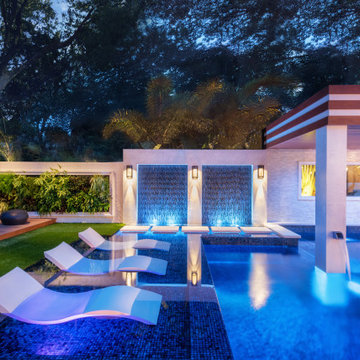
Ledge Lounger chaise lounges adorn the pool's glass tile sun shelf next to the artistic water wall and stepping stone pavers.
Photography by Jimi Smith.
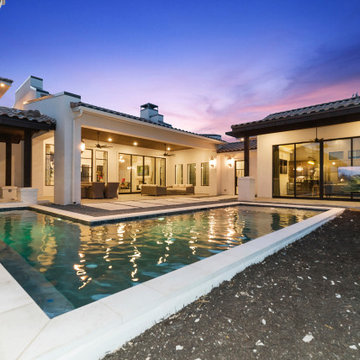
Inspiration pour une piscine arrière méditerranéenne sur mesure avec des solutions pour vis-à-vis et des pavés en brique.
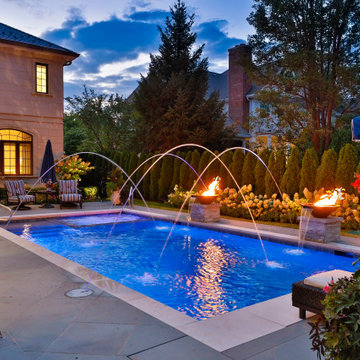
Request Free Quote
This rectangular pool in Park Ridge, IL measures 16’0” x 32’0” with water depths ranging from 3’6” to 5’0”. The hot tub situated inside the pool measures 6’0” x 8’0”. Adjacent to the hot tub is a tanning ledge measuring 4’6” x 7’0”. Both the pool and hot tub feature LED color changing lights. The pool is surrounded by 4 LED laminar flow jet water features. There are also two Grand Effects 31” Essex series automated fire/water combination features set upon stone columns. The pool and hot tub are covered by an automatic hydraulic pool cover with a custom stone walk-on lid system. Both the pool and hot tub are finished with Wet Edge Primera Stone interior finishes. The pool coping is Valders Limestone. The pool features deco style perimeter waterline tiles as well as diamond accent tiles on the steps and benches. Photography by e3.
Idées déco de piscines bleues avec des solutions pour vis-à-vis
1