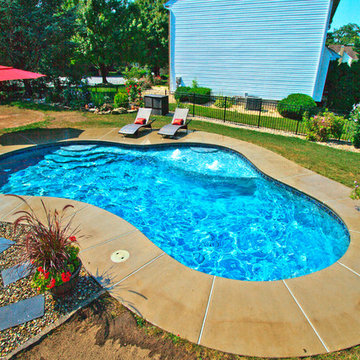Idées déco de piscines bleues sur mesure
Trier par :
Budget
Trier par:Populaires du jour
1 - 20 sur 14 824 photos
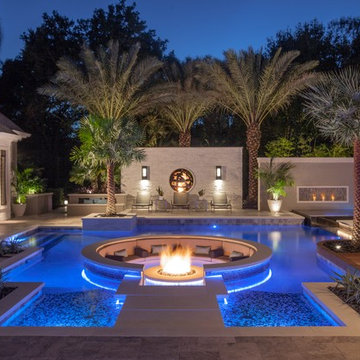
The complexity yet calming beauty of the outdoor space shines with the custom lighting features as well as fire features and glowing waters. The path into the pool surrounded circular fire patio provides the perfect vantage point for taking in all the well-appointed areas and outdoor rooms. Natural plantings are utilized to soften the hardscapes and add overhead colorful interest.
Photography by Joe Traina

The outdoor living area utilizes bold radial lines to offer a sense of unobstructed openness along the panoramic riverside views. Special consideration was given to the design and engineering of the outdoor space to allow a massive 60-foot span between columns, resulting in an unparalleled view. Playful geometric shapes speak to an easy livability that belie the bold and glamorous design. The second floor deck provides seamless access from the guest bedrooms, office and exercise rooms. The use of glass railing and zero-edge doors carefully preserve the view.
A Grand ARDA for Outdoor Living Design goes to
RG Designs and K2 Design Group
Designers: Richard Guzman with Jenny Provost
From: Bonita Springs, Florida
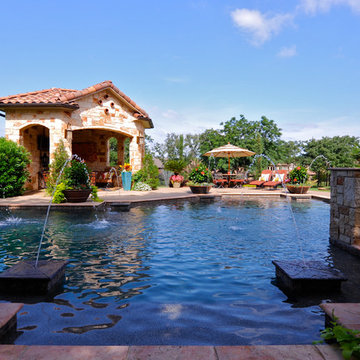
Bringing the Indoors out!
Idées déco pour une grande piscine méditerranéenne sur mesure avec des pavés en pierre naturelle et un point d'eau.
Idées déco pour une grande piscine méditerranéenne sur mesure avec des pavés en pierre naturelle et un point d'eau.
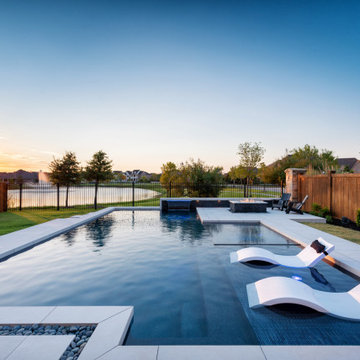
Cette image montre une piscine arrière minimaliste de taille moyenne et sur mesure avec un point d'eau.
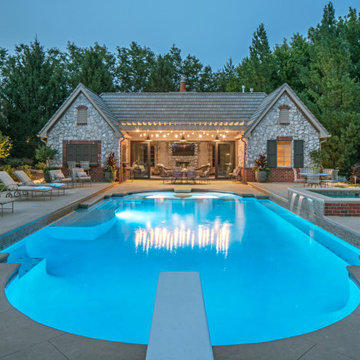
Idées déco pour un Abris de piscine et pool houses classique sur mesure.
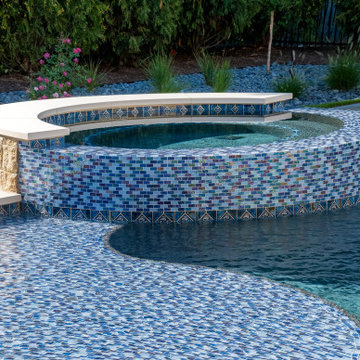
Request Free Quote
This project features a 20’0” x 47’0” freeform swimming pool, 3’6” to 6’0” deep, and a 7’6” x 9’0” oval hot tub. The pool also features a 176 square foot freeform sunshelf. Pool and Hot Tub tile are all Oyster Blue Deco accent tiles. The glass tile on the sunshelf, pool steps, hot tub spillover and wall going into the pool is Lake Blue Blend glass tile. Both the pool and the hot tub feature Valders Wisconsin Limestone coping. The pool also features an in-floor automatic pool cleaning system. The pool and hot tub interior finish is Wet Edge Prism Matrix Deep Sea Blue color. The pool decking is mortar-set full range Bluestone. The pool features 6 deck jets water features. Both the pool and the hot tub feature LED color-changing lights. There is also a raised water fall feature with 3 scuppers. The Retaining wall features Rosetta Belvedere with capstone. Photos by e3 Photography.
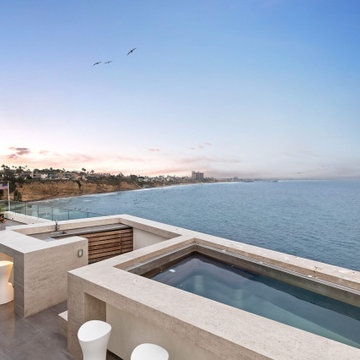
Réalisation d'une petite piscine sur toit hors-sol design sur mesure avec un bain bouillonnant et du carrelage.
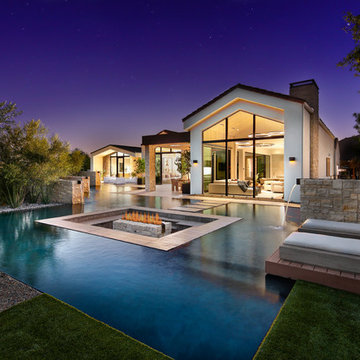
Christopher Mayer
Cette photo montre une piscine arrière tendance sur mesure avec un point d'eau et une terrasse en bois.
Cette photo montre une piscine arrière tendance sur mesure avec un point d'eau et une terrasse en bois.
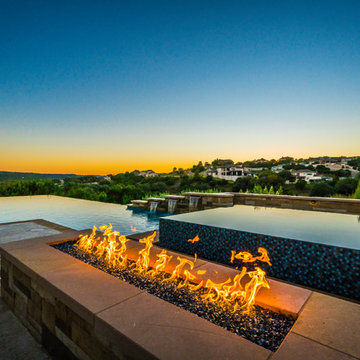
Idée de décoration pour une piscine à débordement et arrière design sur mesure avec un point d'eau et une dalle de béton.
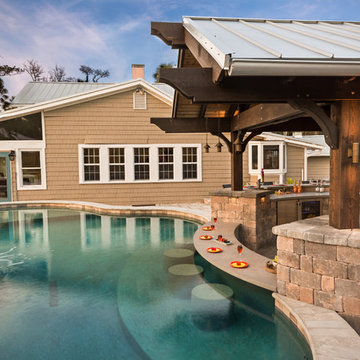
Photo owned by Pratt Guys - NOTE: This photo can only be used/published online, digitally, TV and print with written permission from Pratt Guys.
Cette image montre une grande piscine hors-sol traditionnelle sur mesure.
Cette image montre une grande piscine hors-sol traditionnelle sur mesure.
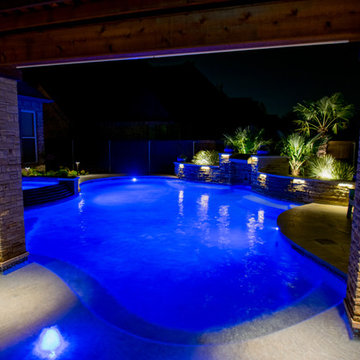
This pool is kid friendly with lots of activity for everyone. It has a clean, tailored look with sweeping curves that show off the water features. The double rain fall (carwash) has a large tanning ledge under it with gushers that the young kids love to play with. The grotto is a nice place to hang out and even has built in cup holders. The dry stacked stone is incorporated with the water features, spa, and columns of the outdoor living. The tear dropped spa seats 6 and has a rolled edge with glass tile. Project designed by Mike Farley - FarleyPoolDesigns.com
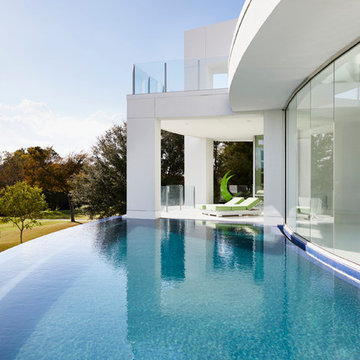
Cantoni designer Nicole George collaborates with an established architect to create beautiful interiors and a stunning custom kitchen for the modern home he built for his family in Fort Worth.
https://www.cantoni.com/topic/villa+quantum.do?from=ac
Photos by Cody Ulrich
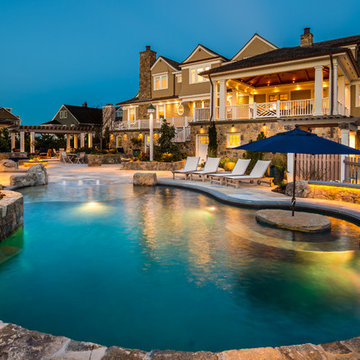
Organic-shaped pool with a beach entry and in-pool granite table & bench! Bluestone coping and quartzite pool patio.
Aménagement d'une piscine arrière classique de taille moyenne et sur mesure avec un point d'eau et des pavés en pierre naturelle.
Aménagement d'une piscine arrière classique de taille moyenne et sur mesure avec un point d'eau et des pavés en pierre naturelle.
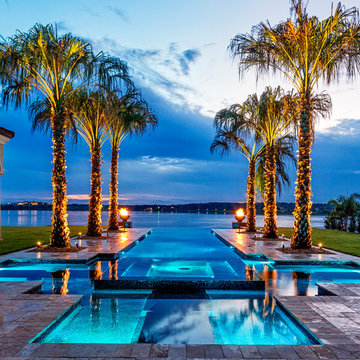
Idée de décoration pour une grande piscine à débordement et arrière design sur mesure avec un bain bouillonnant et du carrelage.
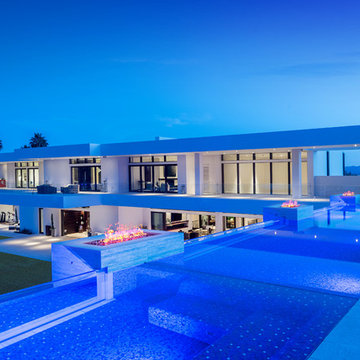
Amazing Contemporary Home in Scottsdale AZ. Impressive lautner Edge and Negative Edge Entry feature and Gravity Defying, Acrylic Panel Walled, All Bisazza Glass tile Roof top pool and spa is an example of engineering excellence
Photo Credit
Michael Duerinckx of INCKX Photography
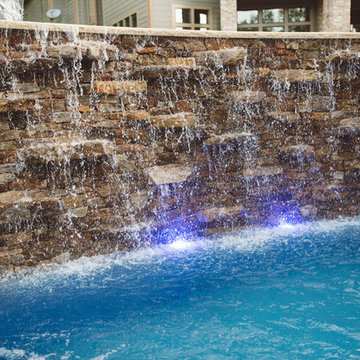
Three levels of water, two large rock waterfalls and two fire features make up the luxury swimming pool and deck for Platte County Paradise. The highest pool level features a hot tub from which water spills into the main pool. From the main pool, an infinity edge that runs 30 feet in length spills water down 8 feet into the plunge pool. A slide wraps around a rock water fall and ends in the plunge pool. A beautiful stone and iron staircase escorts you and your guests to the slide. For this rustic design, all rocks were drilled and pinned into the gunnite shell with apoxy. The grotto was built so that swimmers can enter from either side to find seating. The cave is designed to hold a large group for parties. We installed two fire features; one is intended for a large gathering where outdoor couches offer seating. The other feature is at patio level. This luxury pool contains every amenity imaginable including a swim-up bar, full and cabana dry stacked with stone and featuring timber that was selected from the property.
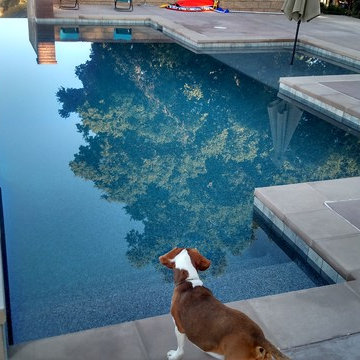
Exemple d'une piscine à débordement et arrière chic de taille moyenne et sur mesure avec des pavés en béton.
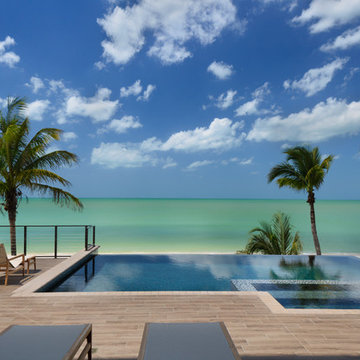
Idée de décoration pour une piscine à débordement et arrière tradition sur mesure.
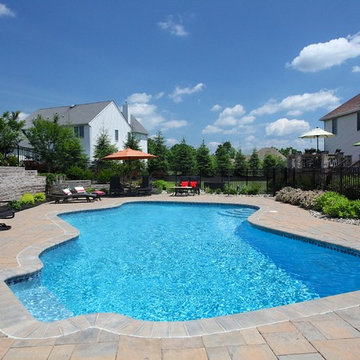
This Flemington, NJ landscape and free-form pool was carefully designed on a property with a rolling hill to extend as much usable outdoor living space as possible while simultaneously adding privacy from the neighbors, and the side street. Key to this space is the large retaining wall built at the back end of the yard after the hill was excavated out and the land leveled. The pool deck extends far to the one side to provide sun bathing chairs and furniture; also to tie in the views from the deck and back of the house to the pool lounging area. The planting scheme also was designed to keep the pool open to the house and privacy kept from the neighbors and other surroundings. The pool features a sitting bench or cozy corner for kids to take a rest on while playing in the pool. Overall the design of this space really transformed a hilly tight backyard with not much usable space into the perfect scene for entertaining with friends or family.
Idées déco de piscines bleues sur mesure
1
