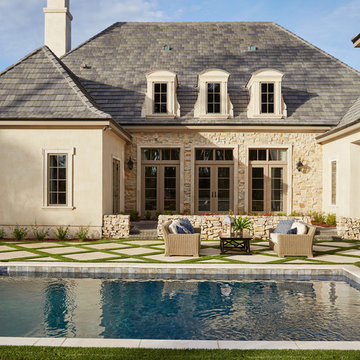Idées déco de piscines bord de mer avec des pavés en béton
Trier par :
Budget
Trier par:Populaires du jour
1 - 20 sur 553 photos
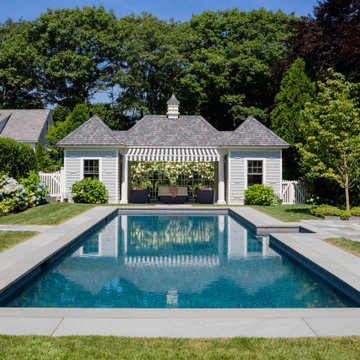
TEAM
Architect: LDa Architecture & Interiors
Interior Design: LDa Architecture & Interiors
Builder: Stefco Builders
Landscape Architect: Hilarie Holdsworth Design
Photographer: Greg Premru
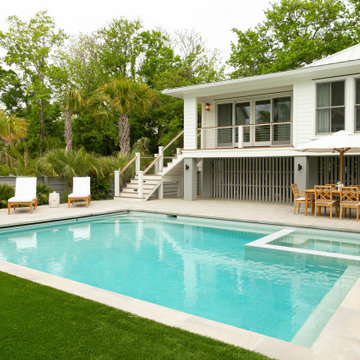
Cette image montre une piscine arrière marine rectangle avec des pavés en béton.
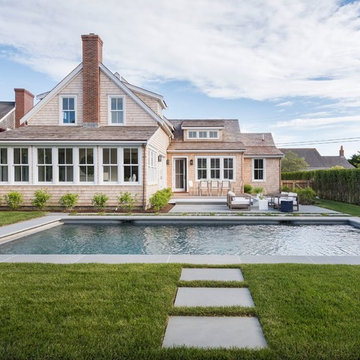
Inspiration pour un grand couloir de nage arrière marin rectangle avec des pavés en béton.
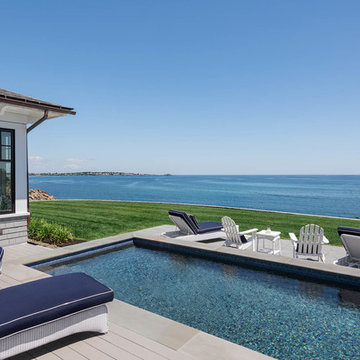
Rob Karosis
Inspiration pour un petit couloir de nage arrière marin rectangle avec des pavés en béton.
Inspiration pour un petit couloir de nage arrière marin rectangle avec des pavés en béton.
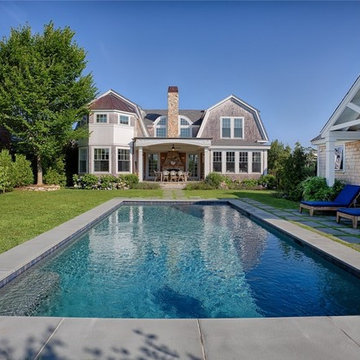
Aménagement d'une piscine arrière bord de mer rectangle et de taille moyenne avec des pavés en béton.
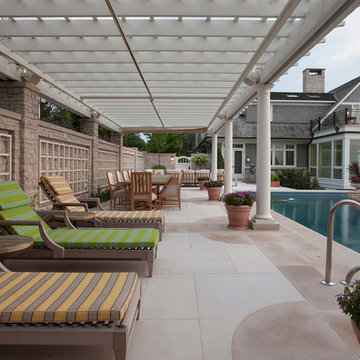
Scott Shigley
Réalisation d'une grande piscine marine avec des pavés en béton.
Réalisation d'une grande piscine marine avec des pavés en béton.
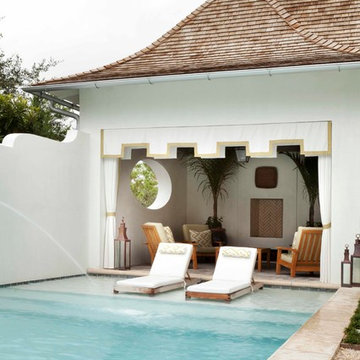
Emily Followill
Aménagement d'une très grande piscine arrière bord de mer rectangle avec des pavés en béton.
Aménagement d'une très grande piscine arrière bord de mer rectangle avec des pavés en béton.
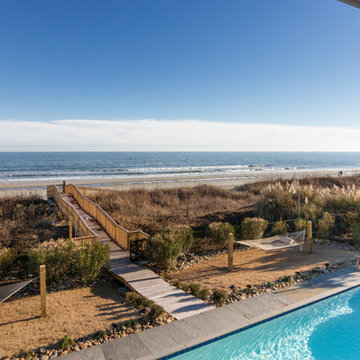
Renovation by CRG Companies
Photos by Robyn Pigott
Idées déco pour un grand couloir de nage arrière bord de mer rectangle avec un bain bouillonnant et des pavés en béton.
Idées déco pour un grand couloir de nage arrière bord de mer rectangle avec un bain bouillonnant et des pavés en béton.
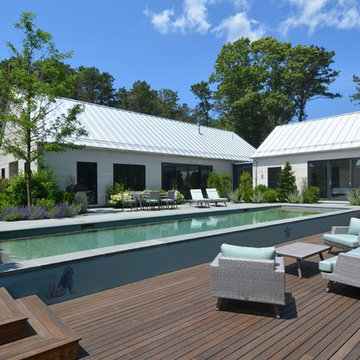
Idées déco pour un couloir de nage bord de mer de taille moyenne et rectangle avec un point d'eau, une cour et des pavés en béton.
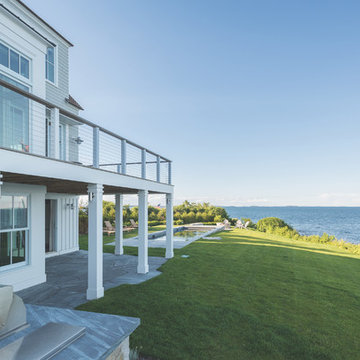
Réalisation d'un couloir de nage arrière marin de taille moyenne et rectangle avec des pavés en béton.
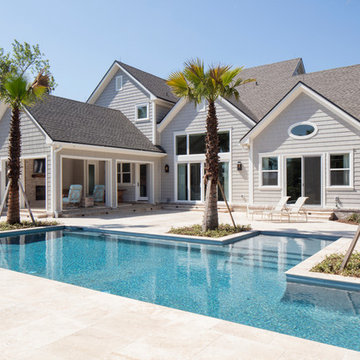
Idées déco pour un couloir de nage arrière bord de mer de taille moyenne et rectangle avec des pavés en béton.
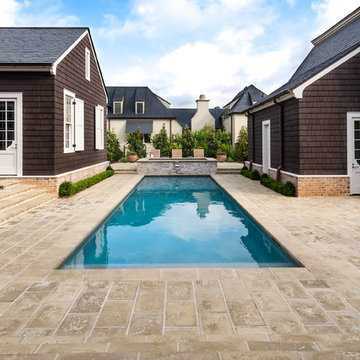
BUFF Pavers
Fran Brennan, Photographer
Cette photo montre un couloir de nage arrière bord de mer de taille moyenne et rectangle avec des pavés en béton et un bain bouillonnant.
Cette photo montre un couloir de nage arrière bord de mer de taille moyenne et rectangle avec des pavés en béton et un bain bouillonnant.
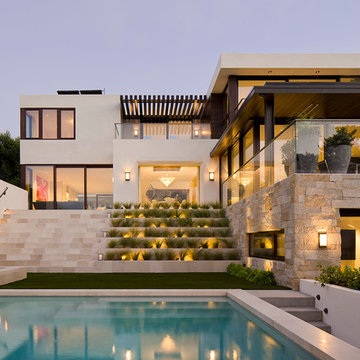
Manolo Langis Photography
Réalisation d'une piscine à débordement et arrière marine de taille moyenne et rectangle avec un bain bouillonnant et des pavés en béton.
Réalisation d'une piscine à débordement et arrière marine de taille moyenne et rectangle avec un bain bouillonnant et des pavés en béton.
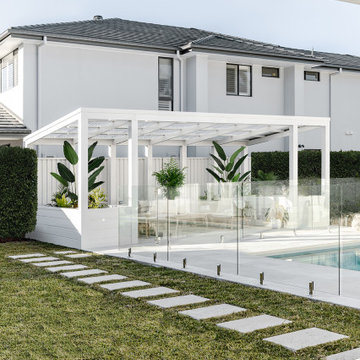
Oak and Orange meticulously planned how they could make the alfresco and pool area low maintenance for the new owners. DECO’s 150x150, 150x50 and 100x50 mm battens were used to create a stunning pergola by the pool. DecoClad Shadowline cladding was also used to create planter boxes around the pergola giving it a secluded oasis vibe.
Builder: Better Built Homes
Designer: Oak & Orange
Product: DecoClad® Shadowline cladding and DecoBatten 150x150, 150x50 & 100x50 mm battens
Colour: DecoCoat Surf Mist
Photographer: The Palm Co.
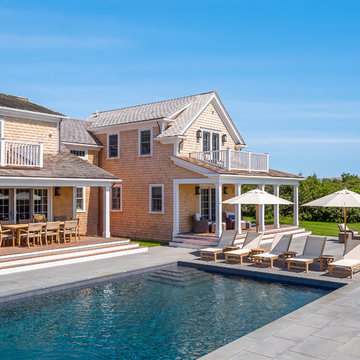
Idée de décoration pour un grand couloir de nage arrière marin rectangle avec des pavés en béton.
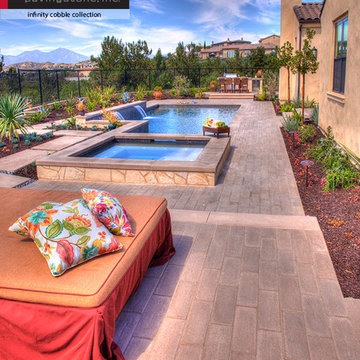
Infinity Plank Timber Top Limestone running the length of this back yard with a fireplace, Jacuzzi, pool, BBQ and outdoor eating, and two patio areas
Idée de décoration pour une très grande piscine naturelle marine rectangle avec un bain bouillonnant, une cour et des pavés en béton.
Idée de décoration pour une très grande piscine naturelle marine rectangle avec un bain bouillonnant, une cour et des pavés en béton.
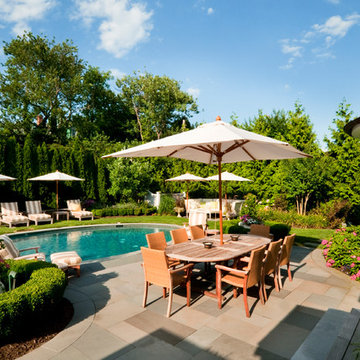
Fred Forbes Photogroupe
Idées déco pour un couloir de nage arrière bord de mer de taille moyenne et rond avec des pavés en béton.
Idées déco pour un couloir de nage arrière bord de mer de taille moyenne et rond avec des pavés en béton.
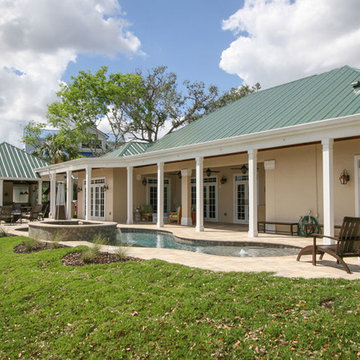
Inspiration pour une grande piscine arrière marine sur mesure avec un bain bouillonnant et des pavés en béton.
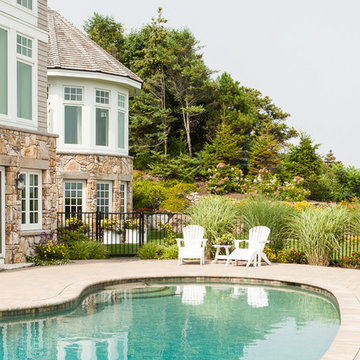
Jeff Roberts
Inspiration pour une piscine arrière marine sur mesure avec un bain bouillonnant et des pavés en béton.
Inspiration pour une piscine arrière marine sur mesure avec un bain bouillonnant et des pavés en béton.
Idées déco de piscines bord de mer avec des pavés en béton
1
