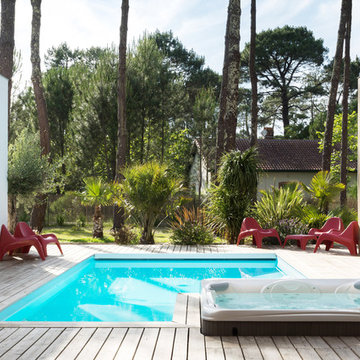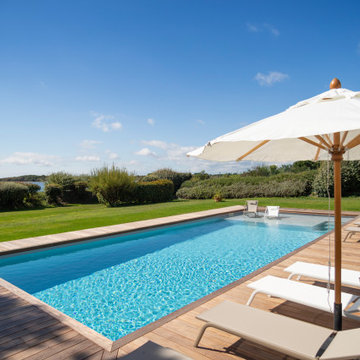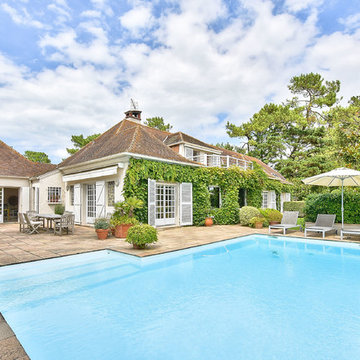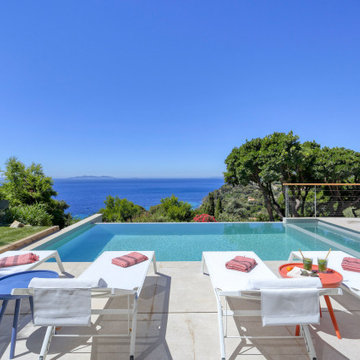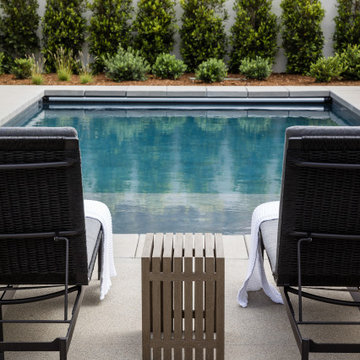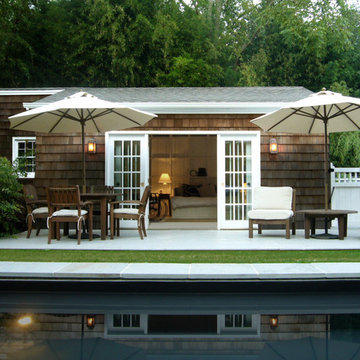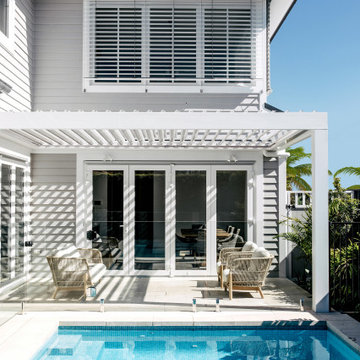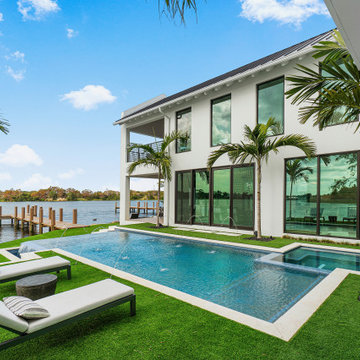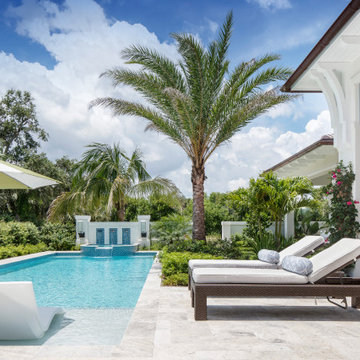Idées déco de piscines bord de mer
Trier par :
Budget
Trier par:Populaires du jour
1 - 20 sur 14 824 photos
1 sur 2
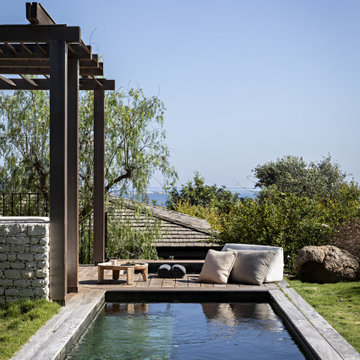
Spa de nage /
Anne-Claire Deriez Direction Artistique et Design /
Photo ©Yann Deret
Cette image montre un couloir de nage marin avec une terrasse en bois.
Cette image montre un couloir de nage marin avec une terrasse en bois.
Trouvez le bon professionnel près de chez vous
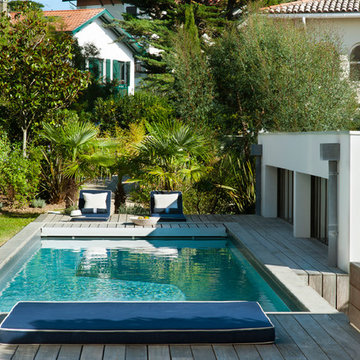
Photo Patrick Sordoillet
Inspiration pour une piscine arrière marine rectangle avec une terrasse en bois.
Inspiration pour une piscine arrière marine rectangle avec une terrasse en bois.
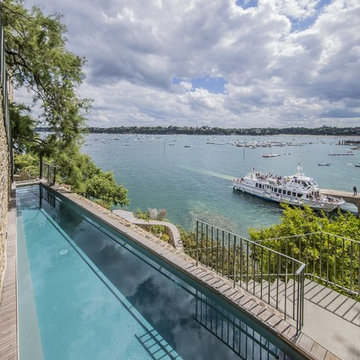
PISCINE COULOIR DE NAGE
DIMENSION : 14m x 3,20m
REVÊTEMENT : Liner gris anthracite
PARTICULARITÉ : volet roulant immergé WOOD DIVER SYSTEM
Crédit photo : © FRED PIEAU
https://www.everblue.com/concessionnaires/everblue-saint-jouan-des-guerets/
Pays : France
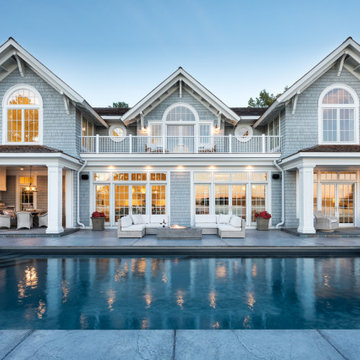
Poolside in the evening with lake reflections.
Idées déco pour une piscine bord de mer.
Idées déco pour une piscine bord de mer.
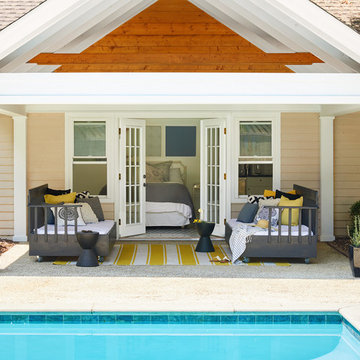
Gieves Anderson Photography
Idées déco pour un grand Abris de piscine et pool houses arrière bord de mer.
Idées déco pour un grand Abris de piscine et pool houses arrière bord de mer.
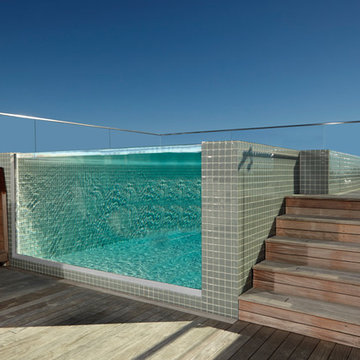
Rooftop stainless steel pool finished in gray tile. The pool features an acrylic viewing window, fire feature, infinity edge and bench seating.
Cette photo montre une petite piscine sur toit hors-sol bord de mer rectangle avec une terrasse en bois.
Cette photo montre une petite piscine sur toit hors-sol bord de mer rectangle avec une terrasse en bois.
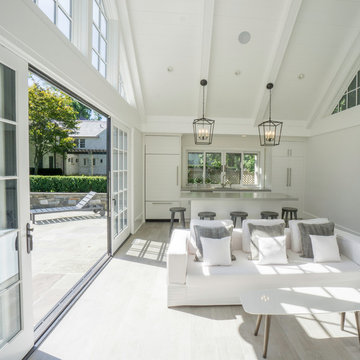
The owners of this pool house wanted a bright, airy and modern structure. It features a bathroom and a large space for entertaining and relaxing. A vaulted ceiling and oversized sliding glass doors bring the outdoors inside. Ceramic tile flooring is durable and enhances the contemporary, minimalistic vibe of the space.
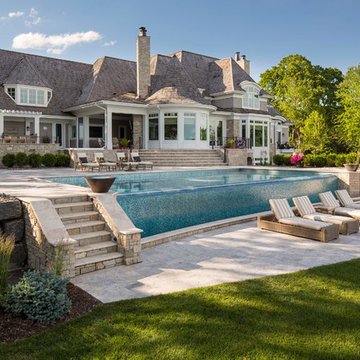
The infinity swimming pool is the centerpiece of this dramatic yard. The upper and lower travertine patios give depth to the entertaining space. The retaining walls double as a garden bed to bring color into the yard. The fire bowls on either side of the pool light add to the ambiance for evening entertaining.
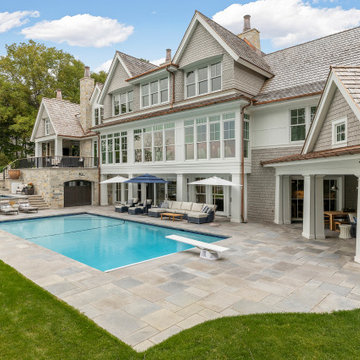
This Coastal style home has it all; a pool, spa, outdoor entertaining rooms, and a stunning view of Wayzata Bay. Our ORIJIN Ferris™ Limestone is used for the pool & spa paving and coping, all outdoor room flooring, as well as the interior tile. ORIJIN Greydon™ Sandstone steps and Wolfeboro™ wall stone are featured with the landscaping elements.
LANDSCAPE DESIGN & INSTALL: Yardscapes, Inc.
MASONRY: Luke Busker Masonry
ARCHITECT: Alexander Design Group, Inc.
BUILDER: John Kramer & Sons, Inc.
INTERIOR DESIGN: Redpath Constable Interior Design
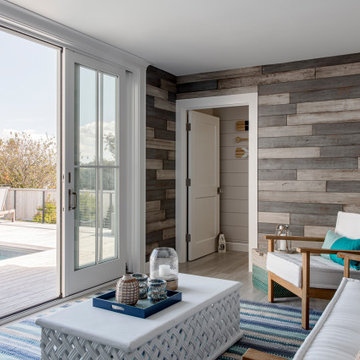
TEAM
Architect: LDa Architecture & Interiors
Interior Design: Kennerknecht Design Group
Builder: JJ Delaney, Inc.
Landscape Architect: Horiuchi Solien Landscape Architects
Photographer: Sean Litchfield Photography
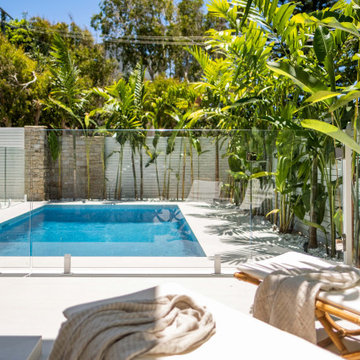
The perfect entry to the perfect beachside home! As soon as you arrive you are greeted with the tropical ambience of a plunge pool surrounded by cool palms and sun beds. The tiles on entry continue through the entire home creating a consistent muted colour palette throughout.
Idées déco de piscines bord de mer
1
