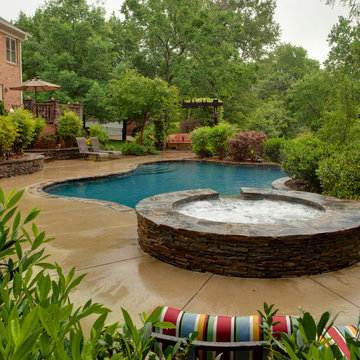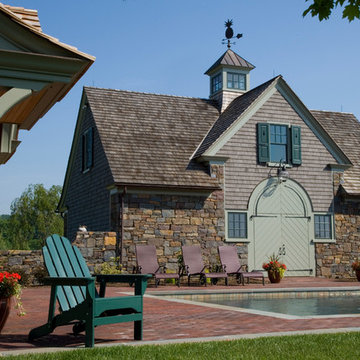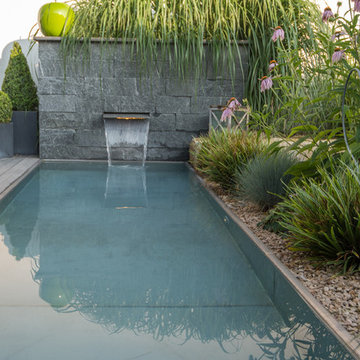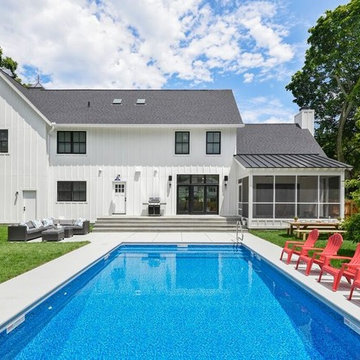Idées déco de piscines campagne
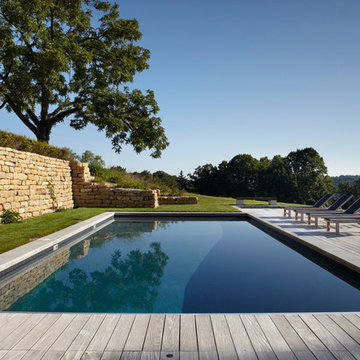
Located upon a 200-acre farm of rolling terrain in western Wisconsin, this new, single-family sustainable residence implements today’s advanced technology within a historic farm setting. The arrangement of volumes, detailing of forms and selection of materials provide a weekend retreat that reflects the agrarian styles of the surrounding area. Open floor plans and expansive views allow a free-flowing living experience connected to the natural environment.
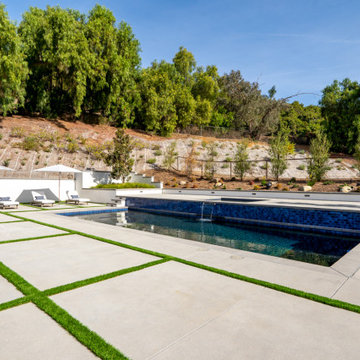
Our clients wanted the ultimate modern farmhouse custom dream home. They found property in the Santa Rosa Valley with an existing house on 3 ½ acres. They could envision a new home with a pool, a barn, and a place to raise horses. JRP and the clients went all in, sparing no expense. Thus, the old house was demolished and the couple’s dream home began to come to fruition.
The result is a simple, contemporary layout with ample light thanks to the open floor plan. When it comes to a modern farmhouse aesthetic, it’s all about neutral hues, wood accents, and furniture with clean lines. Every room is thoughtfully crafted with its own personality. Yet still reflects a bit of that farmhouse charm.
Their considerable-sized kitchen is a union of rustic warmth and industrial simplicity. The all-white shaker cabinetry and subway backsplash light up the room. All white everything complimented by warm wood flooring and matte black fixtures. The stunning custom Raw Urth reclaimed steel hood is also a star focal point in this gorgeous space. Not to mention the wet bar area with its unique open shelves above not one, but two integrated wine chillers. It’s also thoughtfully positioned next to the large pantry with a farmhouse style staple: a sliding barn door.
The master bathroom is relaxation at its finest. Monochromatic colors and a pop of pattern on the floor lend a fashionable look to this private retreat. Matte black finishes stand out against a stark white backsplash, complement charcoal veins in the marble looking countertop, and is cohesive with the entire look. The matte black shower units really add a dramatic finish to this luxurious large walk-in shower.
Photographer: Andrew - OpenHouse VC
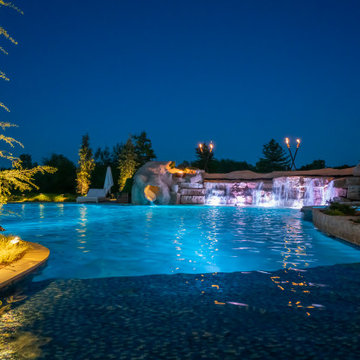
This Caviness project for a modern farmhouse design in a community-based neighborhood called The Prairie At Post in Oklahoma. This complete outdoor design includes a large swimming pool with waterfalls, an underground slide, stream bed, glass tiled spa and sun shelf, native Oklahoma flagstone for patios, pathways and hand-cut stone retaining walls, lush mature landscaping and landscape lighting, a prairie grass embedded pathway design, embedded trampoline, all which overlook the farm pond and Oklahoma sky. This project was designed and installed by Caviness Landscape Design, Inc., a small locally-owned family boutique landscape design firm located in Arcadia, Oklahoma. We handle most all aspects of the design and construction in-house to control the quality and integrity of each project.
Film by Affordable Aerial Photo & Video
Trouvez le bon professionnel près de chez vous
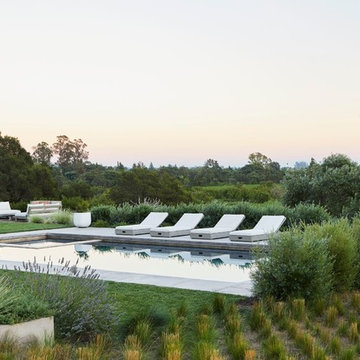
Idée de décoration pour un couloir de nage arrière champêtre de taille moyenne et rectangle avec un bain bouillonnant et des pavés en béton.
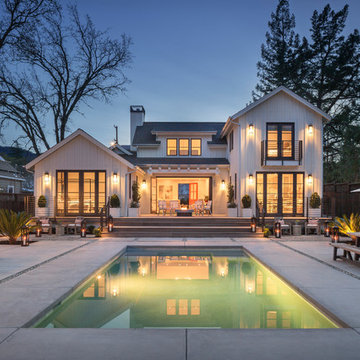
Rear View
Cette image montre un couloir de nage arrière rustique rectangle avec une dalle de béton.
Cette image montre un couloir de nage arrière rustique rectangle avec une dalle de béton.
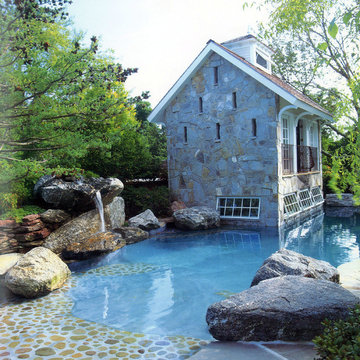
Pool house with walk-out "pond-style" pool
Aménagement d'une petite piscine campagne.
Aménagement d'une petite piscine campagne.
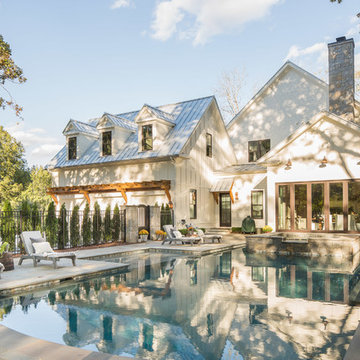
Amazing front porch of a modern farmhouse built by Steve Powell Homes (www.stevepowellhomes.com). Photo Credit: David Cannon Photography (www.davidcannonphotography.com)
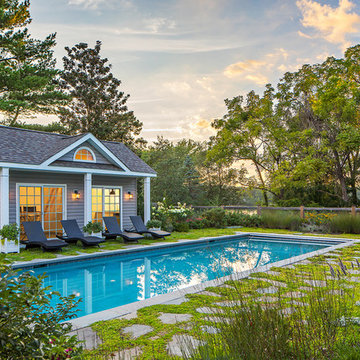
Allen Russ Photography
Réalisation d'un couloir de nage arrière champêtre de taille moyenne et rectangle avec des pavés en pierre naturelle.
Réalisation d'un couloir de nage arrière champêtre de taille moyenne et rectangle avec des pavés en pierre naturelle.
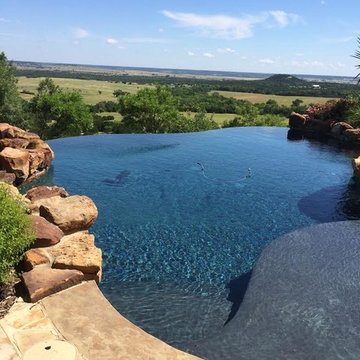
Cette image montre une grande piscine arrière et à débordement rustique en forme de haricot avec des pavés en pierre naturelle.
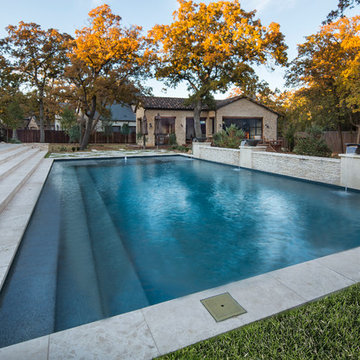
Aménagement d'un couloir de nage arrière campagne de taille moyenne et rectangle avec un bain bouillonnant et des pavés en béton.
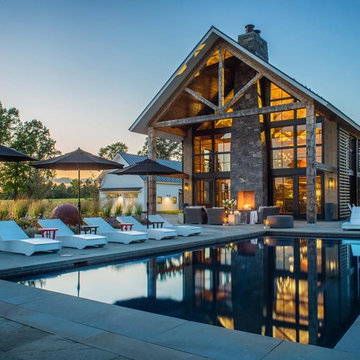
Inspiration pour une très grande piscine arrière rustique rectangle.
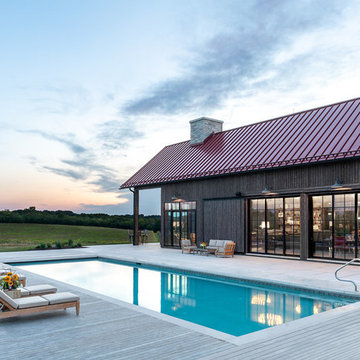
Located on a large farm in southern Wisconsin, this family retreat focuses on the creation of large entertainment spaces for family gatherings. The main volume of the house is comprised of one space, combining the kitchen, dining, living area and custom bar. All spaces can be enjoyed within a new custom timber frame, reminiscent of local agrarian structures. In the rear of the house, a full size ice rink is situated under an open-air steel structure for full enjoyment throughout the long Wisconsin winter. A large pool terrace and game room round out the entertain spaces of the home.
Photography by Reagen Taylor
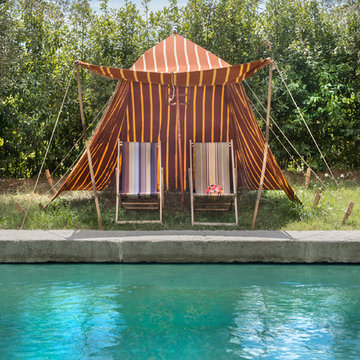
Bernard Touillon photographe
La Maison de Charrier décorateur
Exemple d'une grande piscine arrière nature rectangle.
Exemple d'une grande piscine arrière nature rectangle.
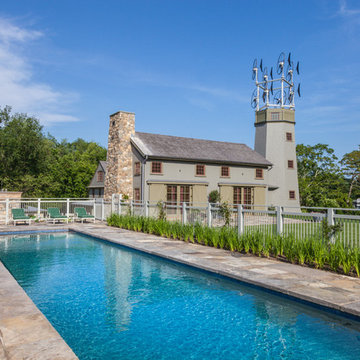
David Heald
Idées déco pour une piscine campagne rectangle avec des pavés en pierre naturelle.
Idées déco pour une piscine campagne rectangle avec des pavés en pierre naturelle.
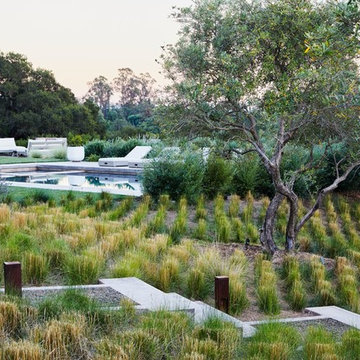
Idées déco pour un couloir de nage arrière campagne de taille moyenne et rectangle avec un bain bouillonnant et des pavés en béton.
Idées déco de piscines campagne
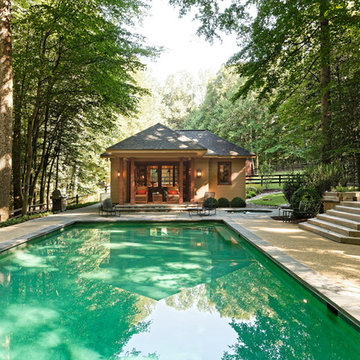
Bob Narod Photography
Idées déco pour un Abris de piscine et pool houses arrière campagne rectangle.
Idées déco pour un Abris de piscine et pool houses arrière campagne rectangle.
8
