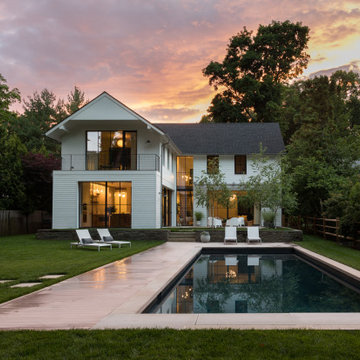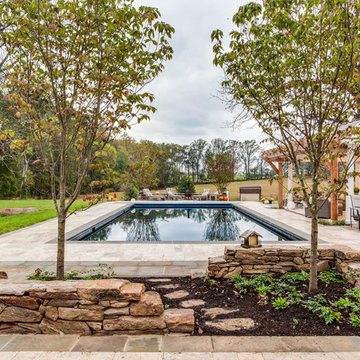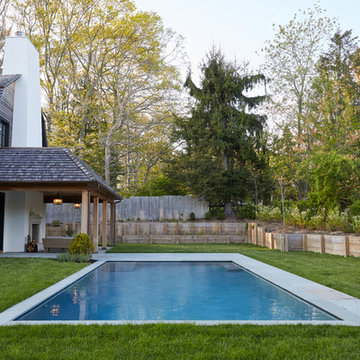Idées déco de piscines campagne vertes
Trier par :
Budget
Trier par:Populaires du jour
1 - 20 sur 1 842 photos
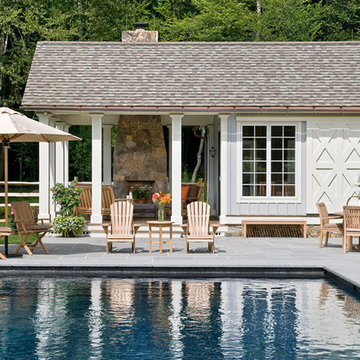
Berkshire Pool House. Photographer: Rob Karosis
Exemple d'un Abris de piscine et pool houses nature rectangle avec des pavés en béton.
Exemple d'un Abris de piscine et pool houses nature rectangle avec des pavés en béton.

Black and white home exterior with a plunge pool in the backyard.
Idées déco pour une piscine arrière campagne rectangle avec des pavés en béton.
Idées déco pour une piscine arrière campagne rectangle avec des pavés en béton.
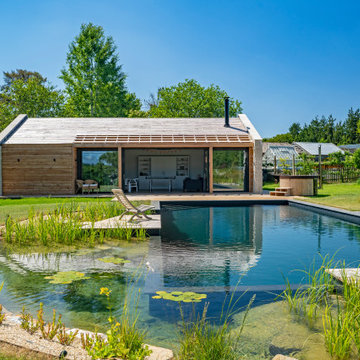
A natural swimming pond sits beautifully into the landscape. Aquatic plants filter the water without the need for chemicals, providing a haven for wildlife as well as a clean and tranquil place to swim.
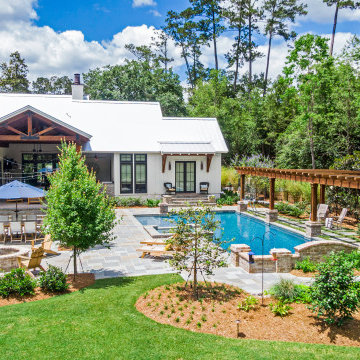
Aerial view of property
Idées déco pour une grande piscine arrière campagne rectangle avec un bain bouillonnant et des pavés en pierre naturelle.
Idées déco pour une grande piscine arrière campagne rectangle avec un bain bouillonnant et des pavés en pierre naturelle.

This beautiful, modern lakefront pool features a negative edge perfectly highlighting gorgeous sunset views over the lake water. An over-sized sun shelf with bubblers, negative edge spa, rain curtain in the gazebo, and two fire bowls create a stunning serene space.
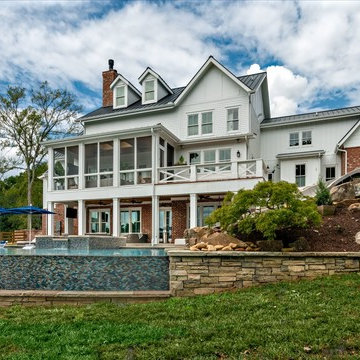
Inspiration pour une très grande piscine à débordement et arrière rustique sur mesure avec un toboggan et des pavés en béton.
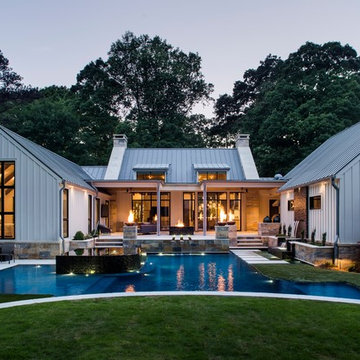
Jeff Herr Photography.........Pool by JBrownlee Design
Cette image montre une grande piscine à débordement et arrière rustique sur mesure avec un point d'eau et des pavés en béton.
Cette image montre une grande piscine à débordement et arrière rustique sur mesure avec un point d'eau et des pavés en béton.

Nestled in the countryside and designed to accommodate a multi-generational family, this custom compound boasts a nearly 5,000 square foot main residence, an infinity pool with luscious landscaping, a guest and pool house as well as a pole barn. The spacious, yet cozy flow of the main residence fits perfectly with the farmhouse style exterior. The gourmet kitchen with separate bakery kitchen offers built-in banquette seating for casual dining and is open to a cozy dining room for more formal meals enjoyed in front of the wood-burning fireplace. Completing the main level is a library, mudroom and living room with rustic accents throughout. The upper level features a grand master suite, a guest bedroom with dressing room, a laundry room as well as a sizable home office. The lower level has a fireside sitting room that opens to the media and exercise rooms by custom-built sliding barn doors. The quaint guest house has a living room, dining room and full kitchen, plus an upper level with two bedrooms and a full bath, as well as a wrap-around porch overlooking the infinity edge pool and picturesque landscaping of the estate.
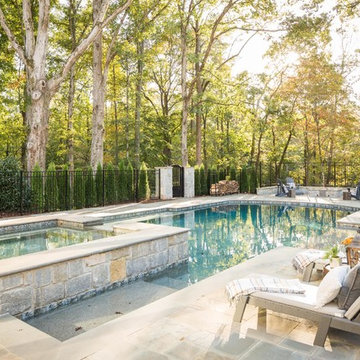
Amazing front porch of a modern farmhouse built by Steve Powell Homes (www.stevepowellhomes.com). Photo Credit: David Cannon Photography (www.davidcannonphotography.com)

My client for this project was a builder/ developer. He had purchased a flat two acre parcel with vineyards that was within easy walking distance of downtown St. Helena. He planned to “build for sale” a three bedroom home with a separate one bedroom guest house, a pool and a pool house. He wanted a modern type farmhouse design that opened up to the site and to the views of the hills beyond and to keep as much of the vineyards as possible. The house was designed with a central Great Room consisting of a kitchen area, a dining area, and a living area all under one roof with a central linear cupola to bring natural light into the middle of the room. One approaches the entrance to the home through a small garden with water features on both sides of a path that leads to a covered entry porch and the front door. The entry hall runs the length of the Great Room and serves as both a link to the bedroom wings, the garage, the laundry room and a small study. The entry hall also serves as an art gallery for the future owner. An interstitial space between the entry hall and the Great Room contains a pantry, a wine room, an entry closet, an electrical room and a powder room. A large deep porch on the pool/garden side of the house extends most of the length of the Great Room with a small breakfast Room at one end that opens both to the kitchen and to this porch. The Great Room and porch open up to a swimming pool that is on on axis with the front door.
The main house has two wings. One wing contains the master bedroom suite with a walk in closet and a bathroom with soaking tub in a bay window and separate toilet room and shower. The other wing at the opposite end of the househas two children’s bedrooms each with their own bathroom a small play room serving both bedrooms. A rear hallway serves the children’s wing, a Laundry Room and a Study, the garage and a stair to an Au Pair unit above the garage.
A separate small one bedroom guest house has a small living room, a kitchen, a toilet room to serve the pool and a small covered porch. The bedroom is ensuite with a full bath. This guest house faces the side of the pool and serves to provide privacy and block views ofthe neighbors to the east. A Pool house at the far end of the pool on the main axis of the house has a covered sitting area with a pizza oven, a bar area and a small bathroom. Vineyards were saved on all sides of the house to help provide a private enclave within the vines.
The exterior of the house has simple gable roofs over the major rooms of the house with sloping ceilings and large wooden trusses in the Great Room and plaster sloping ceilings in the bedrooms. The exterior siding through out is painted board and batten siding similar to farmhouses of other older homes in the area.
Clyde Construction: General Contractor
Photographed by: Paul Rollins
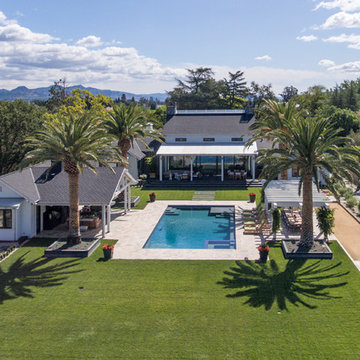
Inspiration pour une piscine arrière rustique de taille moyenne et rectangle avec des pavés en pierre naturelle.
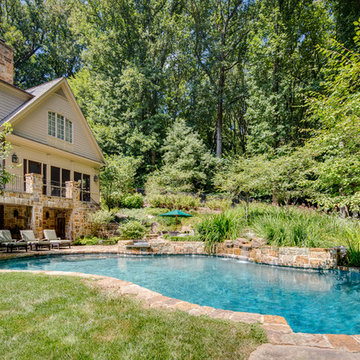
Maryland Photography, Inc.
Cette image montre une grande piscine arrière rustique sur mesure avec des pavés en pierre naturelle et un point d'eau.
Cette image montre une grande piscine arrière rustique sur mesure avec des pavés en pierre naturelle et un point d'eau.
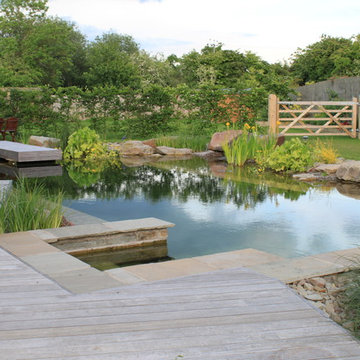
Rupert Keys
Idée de décoration pour une grande piscine naturelle et arrière champêtre rectangle avec un point d'eau et des pavés en pierre naturelle.
Idée de décoration pour une grande piscine naturelle et arrière champêtre rectangle avec un point d'eau et des pavés en pierre naturelle.
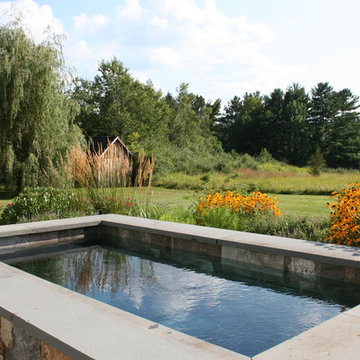
Vicky Martel
Réalisation d'une petite piscine arrière champêtre rectangle avec des pavés en pierre naturelle.
Réalisation d'une petite piscine arrière champêtre rectangle avec des pavés en pierre naturelle.
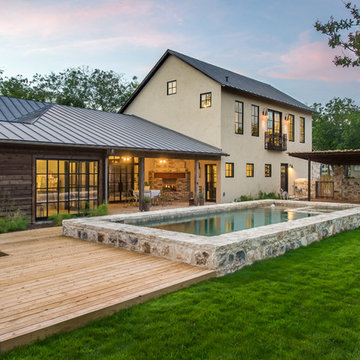
Backyard of beautifully restored German inspired home. Photo by Blake Mistich.
Idée de décoration pour une piscine arrière champêtre rectangle avec une terrasse en bois.
Idée de décoration pour une piscine arrière champêtre rectangle avec une terrasse en bois.
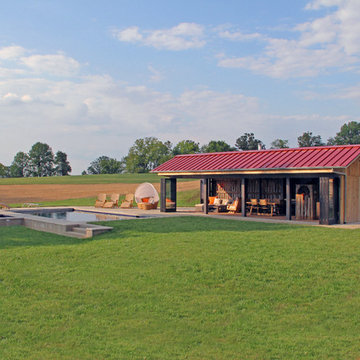
Tektoniks Architects: Architects of Record / Kitchen Design
Shadley Associates: Prime Consultant and Project Designer
Photo Credits: JP Shadley - Shadley Associates
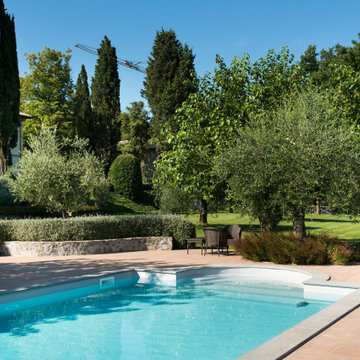
Cette image montre une piscine à débordement et latérale rustique de taille moyenne et sur mesure avec des solutions pour vis-à-vis et des pavés en brique.
Idées déco de piscines campagne vertes
1
