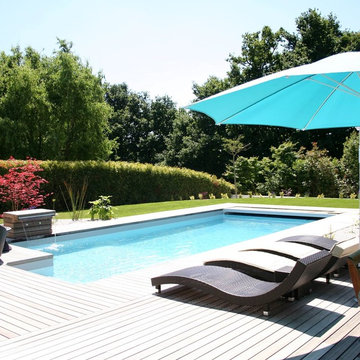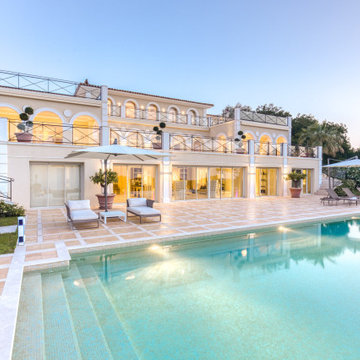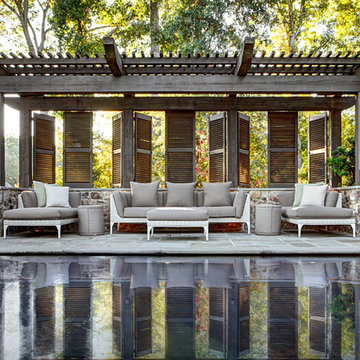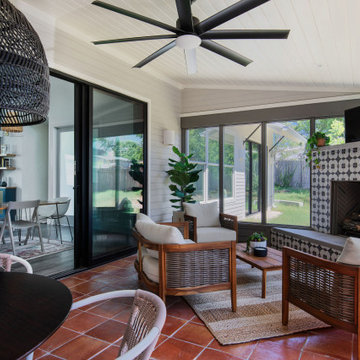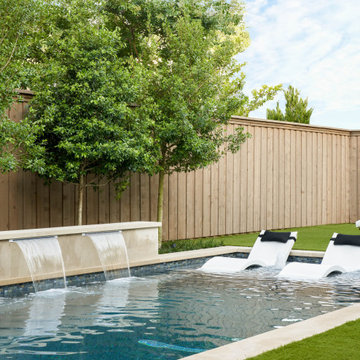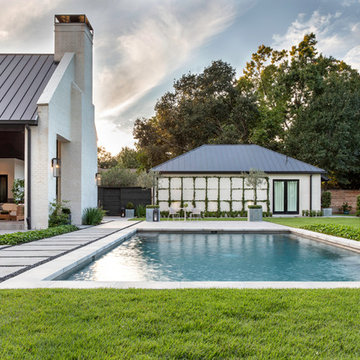Idées déco de piscines classiques
Trier par :
Budget
Trier par:Populaires du jour
1 - 20 sur 97 043 photos
1 sur 2
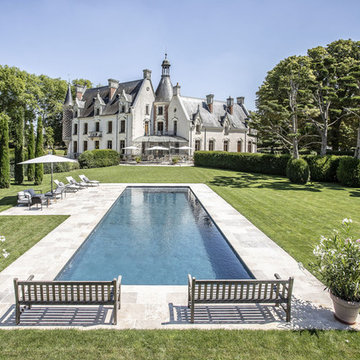
Piscine enterrée 15x5m avec terrasse en pierres naturelle.
Abri en bois faisant office de local technique
Volet immergée - membrane armée.
Mobiliers de jardin _ Les Jardins
Parasols Glatz
Trouvez le bon professionnel près de chez vous
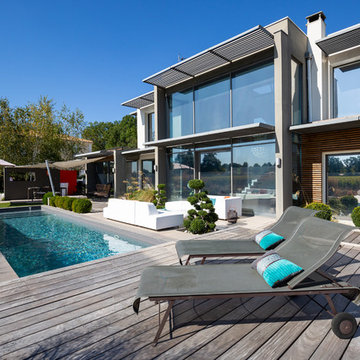
Cette maison d'architecte bénéficie d'un terrain assez compact qu'il fallait optimiser. On a pris l'option de minimiser l'entretien (pas de gazon et peu de végétaux), avec des terrasses de différentes matières en portant un soin particulier à identifier les espaces (coin café, coin lounge, espace repas).
Photo Pierre Carreau

Photo by Scott Pease
Aménagement d'une piscine arrière classique rectangle avec un bain bouillonnant et des pavés en béton.
Aménagement d'une piscine arrière classique rectangle avec un bain bouillonnant et des pavés en béton.

The local fieldstone blend covering the facade, the roof pitch, roofing materials, and architectural details of the new pool structure matches that of the main house. The rough hewn trusses in the hearth room mimic the structural components of the family room in the main house.
Sliding barn doors at the front & back of the poorhouse allow the structure to be fully opened or closed.
To provide access for cords of firewood to be delivered directly to the pool house, a cart path was cut through the woods from the driveway around the back of the house.
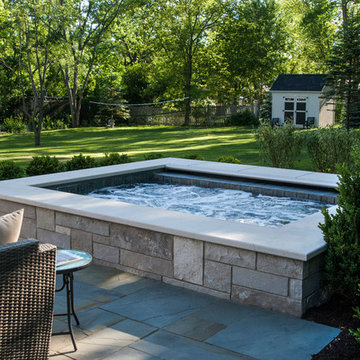
Request Free Quote
This hot tub which is located in Glen Ellyn, IL measures 7'0" x 10'0" and is raised above the deck level. The water depth is 3'0". The tub features 8 hydrotherapy jets, an LED color-changing light, an automatic pool safety cover, Valder's Limestone coping and natural stone veneer on the exterior walls. Photos by Larry Huene.

Idées déco pour une grande piscine intérieure classique sur mesure avec un bain bouillonnant et des pavés en béton.

Custom cabana with fireplace, tv, living space, and dining area
Cette photo montre un très grand Abris de piscine et pool houses arrière chic rectangle avec des pavés en pierre naturelle.
Cette photo montre un très grand Abris de piscine et pool houses arrière chic rectangle avec des pavés en pierre naturelle.

A couple by the name of Claire and Dan Boyles commissioned Exterior Worlds to develop their back yard along the lines of a French Country garden design. They had recently designed and built a French Colonial style house. Claire had been very involved in the architectural design, and she communicated extensively her expectations for the landscape.
The aesthetic we ultimately created for them was not a traditional French country garden per se, but instead was a variation on the symmetry, color, and sense of formality associated with this design. The most notable feature that we added to the estate was a custom swimming pool installed just to the rear of the home. It emphasized linearity, complimentary right angles, and it featured a luxury spa and pool fountain. We built the coping around the pool out of limestone, and we used concrete pavers to build the custom pool patio. We then added French pottery in various locations around the patio to balance the stonework against the look and structure of the home.
We added a formal garden parallel to the pool to reflect its linear movement. Like most French country gardens, this design is bordered by sheered bushes and emphasizes straight lines, angles, and symmetry. One very interesting thing about this garden is that it is consist entirely of various shades of green, which lends itself well to the sense of a French estate. The garden is bordered by a taupe colored cedar fence that compliments the color of the stonework.
Just around the corner from the back entrance to the house, there lies a double-door entrance to the master bedroom. This was an ideal place to build a small patio for the Boyles to use as a private seating area in the early mornings and evenings. We deviated slightly from strict linearity and symmetry by adding pavers that ran out like steps from the patio into the grass. We then planted boxwood hedges around the patio, which are common in French country garden design and combine an Old World sensibility with a morning garden setting.
We then completed this portion of the project by adding rosemary and mondo grass as ground cover to the space between the patio, the corner of the house, and the back wall that frames the yard. This design is derivative of those found in morning gardens, and it provides the Boyles with a place where they can step directly from their bedroom into a private outdoor space and enjoy the early mornings and evenings.
We further develop the sense of a morning garden seating area; we deviated slightly from the strict linear forms of the rest of the landscape by adding pavers that ran like steps from the patio and out into the grass. We also planted rosemary and mondo grass as ground cover to the space between the patio, the corner of the house, and the back wall that borders this portion of the yard.
We then landscaped the front of the home with a continuing symmetry reminiscent of French country garden design. We wanted to establish a sense of grand entrance to the home, so we built a stone walkway that ran all the way from the sidewalk and then fanned out parallel to the covered porch that centers on the front door and large front windows of the house. To further develop the sense of a French country estate, we planted a small parterre garden that can be seen and enjoyed from the left side of the porch.
On the other side of house, we built the Boyles a circular motorcourt around a large oak tree surrounded by lush San Augustine grass. We had to employ special tree preservation techniques to build above the root zone of the tree. The motorcourt was then treated with a concrete-acid finish that compliments the brick in the home. For the parking area, we used limestone gravel chips.
French country garden design is traditionally viewed as a very formal style intended to fill a significant portion of a yard or landscape. The genius of the Boyles project lay not in strict adherence to tradition, but rather in adapting its basic principles to the architecture of the home and the geometry of the surrounding landscape.
For more the 20 years Exterior Worlds has specialized in servicing many of Houston's fine neighborhoods.
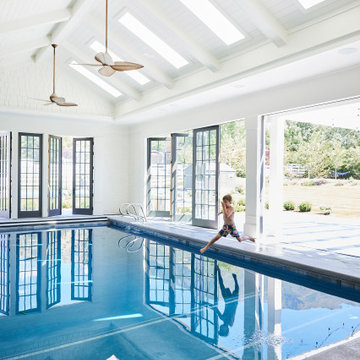
Idée de décoration pour une grande piscine intérieure tradition rectangle avec une dalle de béton.
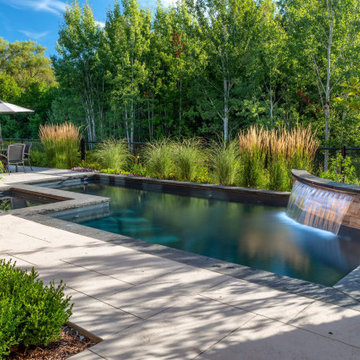
This backyard leisure retreat is the highlight of a new retirement residence for a couple in Aurora. They pursued an outdoor living lifestyle and asked Betz to include features they could enjoy throughout the day, from morning to evening. The yard may be compact, but it is brimming with aesthetic appeal and practicality.
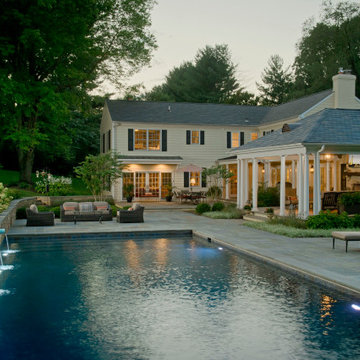
Transitional backyard patio and pool with natural stone pavers, outdoor wicker and metal furniture, fountain features on stone retaining wall, and lush greenery.
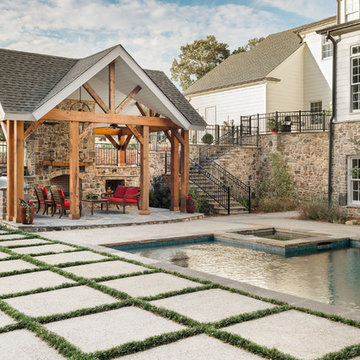
Old Farm Project - Pergola & Pool - Athens Building Company
Réalisation d'un Abris de piscine et pool houses arrière tradition de taille moyenne et rectangle.
Réalisation d'un Abris de piscine et pool houses arrière tradition de taille moyenne et rectangle.
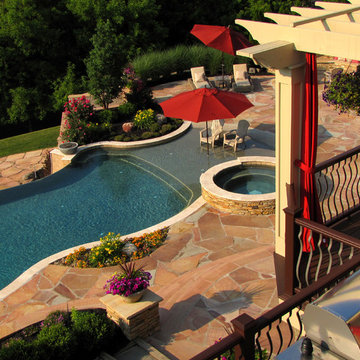
Cette image montre un très grand couloir de nage arrière traditionnel sur mesure avec un bain bouillonnant et des pavés en pierre naturelle.
Idées déco de piscines classiques
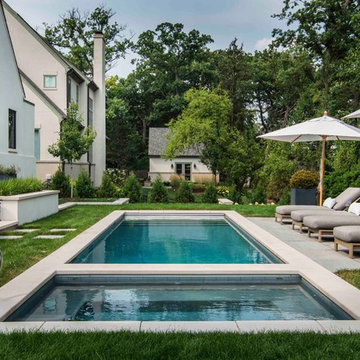
This sleek rectilinear pool measures 10'0" x 27'0", and the hot tub is 10'0" x 6'0". The coping is Valders Wisconsin Limestone. Both the pool and hot tub have their own automatic pool safety covers with custom stone lid systems.
A large top step serves as a sunshelf for the pool-width steps. Adorned by lush turf on several sides, the hardscapes consist of New York Bluestone. Photos by Larry Huene.
1
