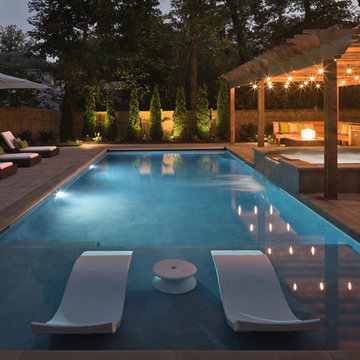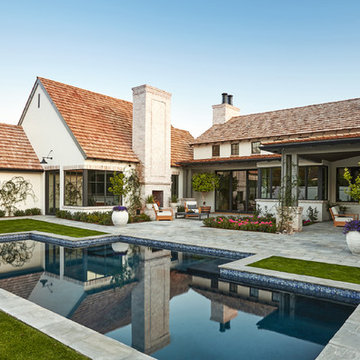Idées déco de piscines classiques
Trier par :
Budget
Trier par:Populaires du jour
81 - 100 sur 97 043 photos
1 sur 2
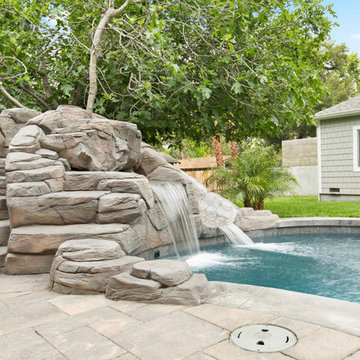
The backyard features a new freeform pool with quartz pebbles liner; a custom slide and spa with stacked stone matching the barbecue area; custom redwood side gates and wooden fence throughout the property; new barbecue area, stone pavers; matching stairs to the house and new trees and landscaping with irrigation system.
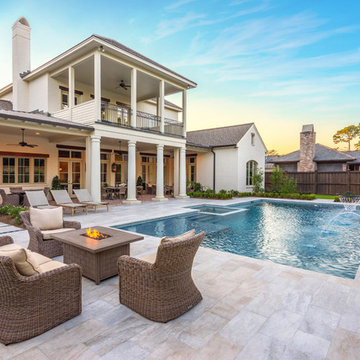
Idée de décoration pour une piscine tradition rectangle avec du carrelage.
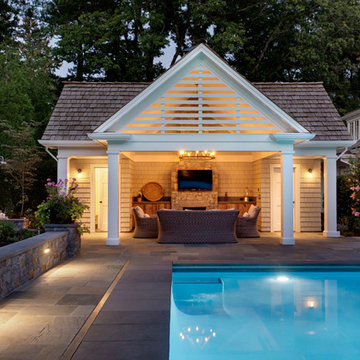
Exemple d'une piscine arrière chic rectangle avec des pavés en pierre naturelle.
Trouvez le bon professionnel près de chez vous
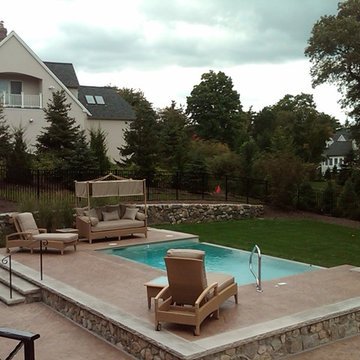
Aménagement d'une petite piscine à débordement et arrière classique rectangle avec des pavés en pierre naturelle.
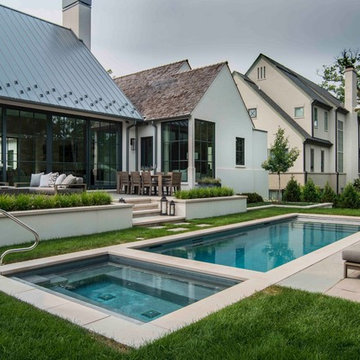
This sleek rectilinear pool measures 10'0" x 27'0", and the hot tub is 10'0" x 6'0". The coping is Valders Wisconsin Limestone. Both the pool and hot tub have their own automatic pool safety covers with custom stone lid systems.
A large top step serves as a sunshelf for the pool-width steps. Adorned by lush turf on several sides, the hardscapes consist of New York Bluestone. Photos by Larry Huene.
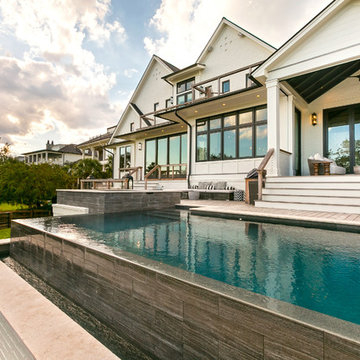
Patrick Brickman
Réalisation d'une grande piscine à débordement et arrière tradition rectangle avec un bain bouillonnant et une terrasse en bois.
Réalisation d'une grande piscine à débordement et arrière tradition rectangle avec un bain bouillonnant et une terrasse en bois.
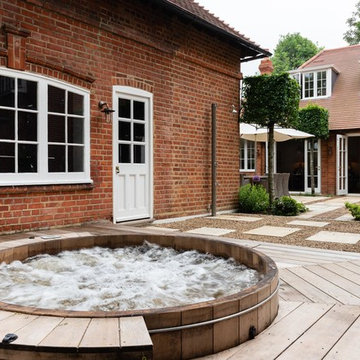
Caroline Mardon
Cette photo montre une piscine arrière chic de taille moyenne et ronde avec des pavés en pierre naturelle et un bain bouillonnant.
Cette photo montre une piscine arrière chic de taille moyenne et ronde avec des pavés en pierre naturelle et un bain bouillonnant.
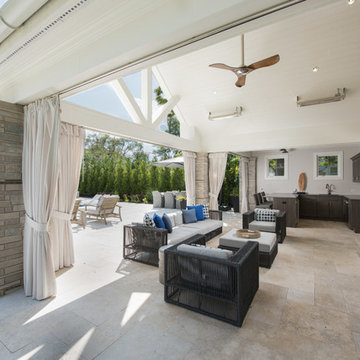
Cabana with stone fireplace and outdoor kitchen
Réalisation d'un grand Abris de piscine et pool houses arrière tradition rectangle avec des pavés en pierre naturelle.
Réalisation d'un grand Abris de piscine et pool houses arrière tradition rectangle avec des pavés en pierre naturelle.
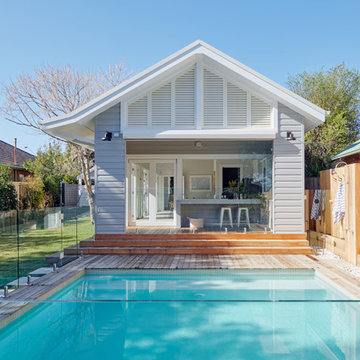
Mark Wilson
Idée de décoration pour un Abris de piscine et pool houses arrière tradition rectangle avec une terrasse en bois.
Idée de décoration pour un Abris de piscine et pool houses arrière tradition rectangle avec une terrasse en bois.
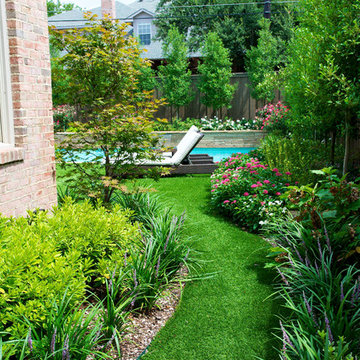
Inspiration pour une petite piscine arrière traditionnelle rectangle avec des pavés en pierre naturelle.
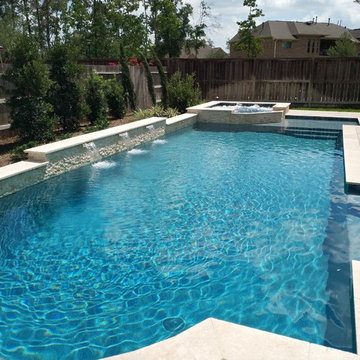
Idée de décoration pour un couloir de nage arrière tradition de taille moyenne et rectangle avec un bain bouillonnant et des pavés en béton.
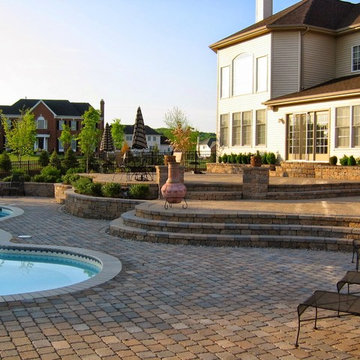
Idée de décoration pour un très grand couloir de nage arrière tradition sur mesure avec un bain bouillonnant et des pavés en brique.
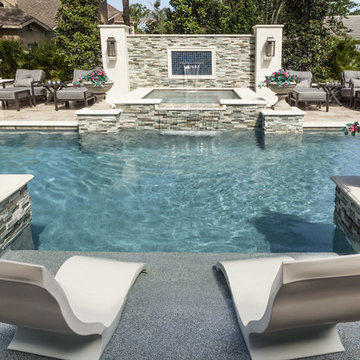
Glistening through the waters is the Pebbletec pool finish and sun shelf. Twin in pool loungers offer a cool and relaxing spa to enjoy the outdoor space. Photography by Joe Traina.
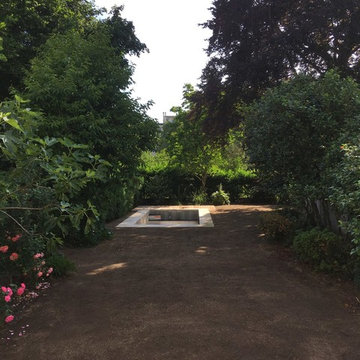
Alexandre Duval
Réalisation d'une petite piscine naturelle et arrière tradition rectangle avec des pavés en pierre naturelle.
Réalisation d'une petite piscine naturelle et arrière tradition rectangle avec des pavés en pierre naturelle.
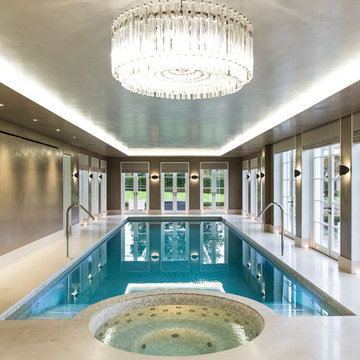
This chic ground-floor integrated pool and spa gets brilliant natural light from the surrounding windows and looks out onto expansive grounds. The lighting is a key feature in this elegant pool hall, from the daylight to the 3x3w Wibre underwater lighting in the pool to the grand ceiling illumination, which can be adjusted to create different moods. The client has an inviting space where the family can exercise, have fun and relax.
The pool is 13.5m x 4.20m. The shallow end is 1.5m in depth falling to 2m at the deep-end. The pool sports an Astral neck-jet water cannon on each side of the pool – these create strong waterfalls which are visually striking and fun to swim under. Steps on both sides of the spa lead into the pool. The 2.1m diameter spa accommodates five bathers, has an extended seatback and footwell – at seating level, the water depth is approximately 0.5 metres. Multiple jets deliver stimulating and soothing massages via standard air/water mix jets.
The same bespoke tiling design runs throughout the spa and pool. Large format porcelain tiles in a travertine design were cut to mosaic size and affixed to a backing sheet. To give the tiling extra pizzazz, different shades of beige and brown tiles were combined.
Completing the pool is an Ocea automatic slatted pool cover installed in a recess floor. The pool cover mechanism is hidden under a structural false floor panel, which is completely blended into the pool finish. The pool cover is a light beige colour, matching the client-designed pool surround which is made of bespoke porcelain tiles. The pool cover helps to minimise running and maintenance costs as well as providing added safety by closing-off the pool when it is not in use. When not in use, the spa is also closed-off using a Certikin Thermalux foam throw-on cover.
There is an equally impressive plant room located directly beneath the pool.
Awards: SPATA Gold Award – Inground Residential Spas & Wellness Category & SPATA Bronze Award – Residential Indoor Pool 2018
Partners: Architect: Studio Indigo. Main Contractor: Knightbuild.
Photographer: Peter Northall
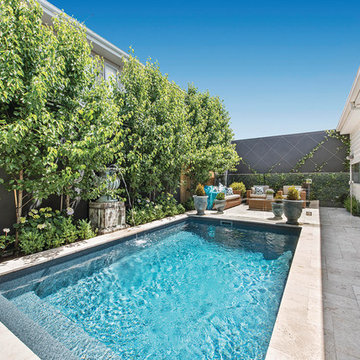
This small pool was custom designed to optimise the limited outdoor space available alongside the recently renovated period home in Yarraville. Measuring 5.0m long by 3.0m wide, the plunge pool features a full width step and bench and a custom floor profile reaching 1.8m in water depth.
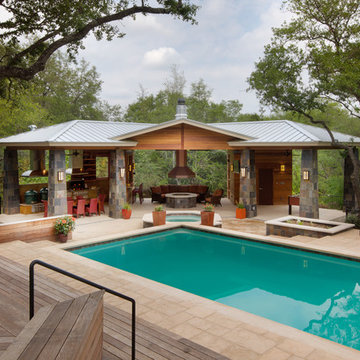
C-shaped pavilion has an outdoor kitchen at the left, a covered fire pit (with a custom copper hood) in the center, and a game area and bathroom on the right.
Tapered slate columns match those at the front entry to the home.
Idées déco de piscines classiques
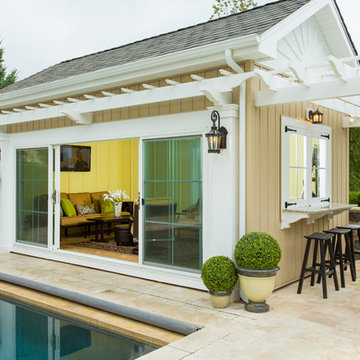
Aménagement d'un Abris de piscine et pool houses arrière classique rectangle avec du carrelage.
5
