Idées déco de piscines de couleur bois avec des pavés en pierre naturelle
Trier par :
Budget
Trier par:Populaires du jour
1 - 20 sur 45 photos
1 sur 3

Landscape Design: AMS Landscape Design Studios, Inc. / Photography: Jeri Koegel
Idées déco pour une grande piscine arrière contemporaine rectangle avec des pavés en pierre naturelle.
Idées déco pour une grande piscine arrière contemporaine rectangle avec des pavés en pierre naturelle.
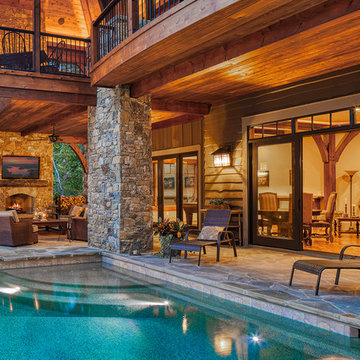
Cette image montre une piscine chalet avec des pavés en pierre naturelle.
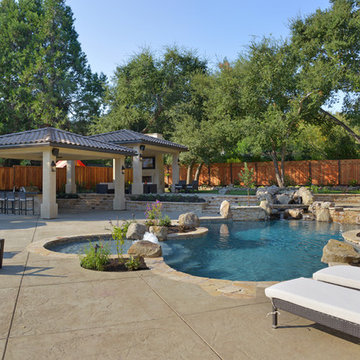
This back yard is full of micro environments for every type of entertainment, Pool/Spa/Waterfall, BBQ, Bar, Fireplace and outdoor TV
Inspiration pour une très grande piscine arrière méditerranéenne sur mesure avec des pavés en pierre naturelle.
Inspiration pour une très grande piscine arrière méditerranéenne sur mesure avec des pavés en pierre naturelle.
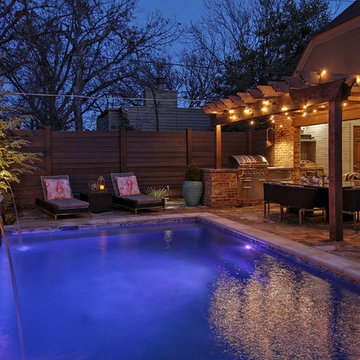
Leslie Gregory
Idée de décoration pour un couloir de nage arrière design de taille moyenne et rectangle avec des pavés en pierre naturelle.
Idée de décoration pour un couloir de nage arrière design de taille moyenne et rectangle avec des pavés en pierre naturelle.
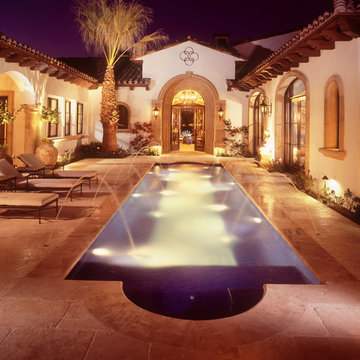
Réalisation d'un couloir de nage vintage de taille moyenne et rectangle avec un point d'eau, une cour et des pavés en pierre naturelle.
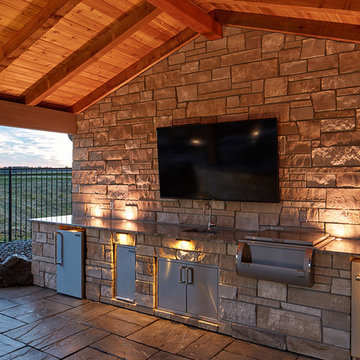
In the back of this estate just outside of Omaha, Nebraska, Elite Landscaping designed a custom concrete swimming pool with a covered pool house and 360-degree, negative-edge spa.
The pool house features an outdoor kitchen and bar area, which rests on posts that adjoin the raised pool wall. The pool house was built as an exact architectural match to the house, from the stucco, to the cedar decking beams, down to the paint color. This covered outdoor entertaining area provides a shady spot in the afternoons, where guests can lounge on four in-pool, swim up bar stools. The rest of the pool remains in full sun. The sunken swim-up bar is adorned with glass tile accents, and the pool wall features natural stone. Oversized, UniLock bluestone pavers comprise the pool deck and patio.
The unique negative-edge spa sits above the pool, and was designed so one half of the spa flows into the pool while the other half flows back into the landscaping. The entire poolscape is automated by a Pentair IntelliTouch system that runs off of a smartphone or other device. With the touch of a button, the homeowners can adjust pool and spa temperatures, change water flow speed, program the FX color-changing LED lights, and even test the pool chemistry.
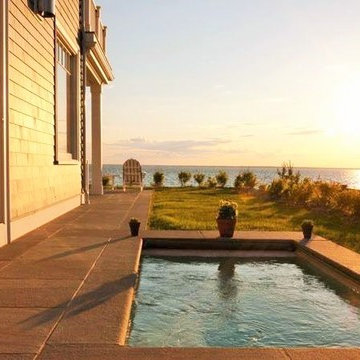
Inspiration pour un couloir de nage arrière traditionnel de taille moyenne et rectangle avec des pavés en pierre naturelle.
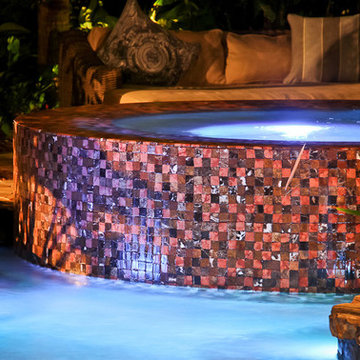
Idée de décoration pour un grand Abris de piscine et pool houses arrière ethnique rectangle avec des pavés en pierre naturelle.
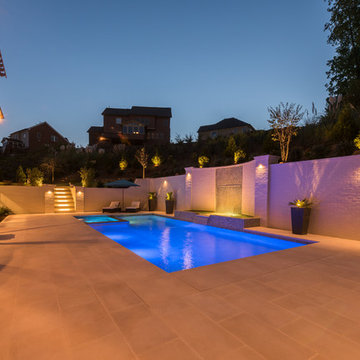
Gary Feinberg, Photographer
Réalisation d'une piscine arrière design de taille moyenne et sur mesure avec un toboggan et des pavés en pierre naturelle.
Réalisation d'une piscine arrière design de taille moyenne et sur mesure avec un toboggan et des pavés en pierre naturelle.
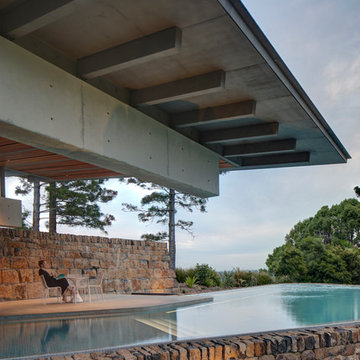
A former dairy property, Lune de Sang is now the centre of an ambitious project that is bringing back a pocket of subtropical rainforest to the Byron Bay hinterland. The first seedlings are beginning to form an impressive canopy but it will be another 3 centuries before this slow growth forest reaches maturity. This enduring, multi-generational project demands architecture to match; if not in a continuously functioning capacity, then in the capacity of ancient stone and concrete ruins; witnesses to the early years of this extraordinary project.
The project’s latest component, the Pavilion, sits as part of a suite of 5 structures on the Lune de Sang site. These include two working sheds, a guesthouse and a general manager’s residence. While categorically a dwelling too, the Pavilion’s function is distinctly communal in nature. The building is divided into two, very discrete parts: an open, functionally public, local gathering space, and a hidden, intensely private retreat.
The communal component of the pavilion has more in common with public architecture than with private dwellings. Its scale walks a fine line between retaining a degree of domestic comfort without feeling oppressively private – you won’t feel awkward waiting on this couch. The pool and accompanying amenities are similarly geared toward visitors and the space has already played host to community and family gatherings. At no point is the connection to the emerging forest interrupted; its only solid wall is a continuation of a stone landscape retaining wall, while floor to ceiling glass brings the forest inside.
Physically the building is one structure but the two parts are so distinct that to enter the private retreat one must step outside into the landscape before coming in. Once inside a kitchenette and living space stress the pavilion’s public function. There are no sweeping views of the landscape, instead the glass perimeter looks onto a lush rainforest embankment lending the space a subterranean quality. An exquisitely refined concrete and stone structure provides the thermal mass that keeps the space cool while robust blackbutt joinery partitions the space.
The proportions and scale of the retreat are intimate and reveal the refined craftsmanship so critical to ensuring this building capacity to stand the test of centuries. It’s an outcome that demanded an incredibly close partnership between client, architect, engineer, builder and expert craftsmen, each spending months on careful, hands-on iteration.
While endurance is a defining feature of the architecture, it is also a key feature to the building’s ecological response to the site. Great care was taken in ensuring a minimised carbon investment and this was bolstered by using locally sourced and recycled materials.
All water is collected locally and returned back into the forest ecosystem after use; a level of integration that demanded close partnership with forestry and hydraulics specialists.
Between endurance, integration into a forest ecosystem and the careful use of locally sourced materials, Lune de Sang’s Pavilion aspires to be a sustainable project that will serve a family and their local community for generations to come.
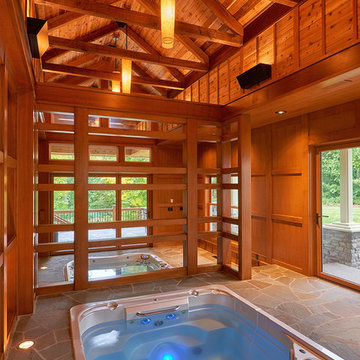
Indoor lap pool and hot tub spa room. with cedar, pine and open wood beams plus paneling.
Exemple d'une grande piscine chic rectangle avec des pavés en pierre naturelle.
Exemple d'une grande piscine chic rectangle avec des pavés en pierre naturelle.
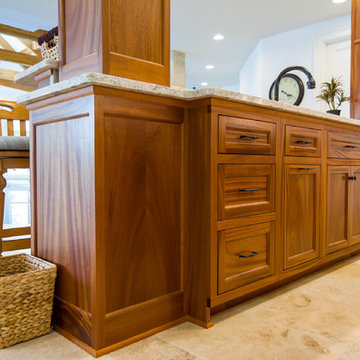
In-house built custom, mahogany cabinetry with quartz counter-top. Wet bar overlooks indoor swimming pool.
Cette photo montre une grande piscine intérieure bord de mer sur mesure avec des pavés en pierre naturelle.
Cette photo montre une grande piscine intérieure bord de mer sur mesure avec des pavés en pierre naturelle.
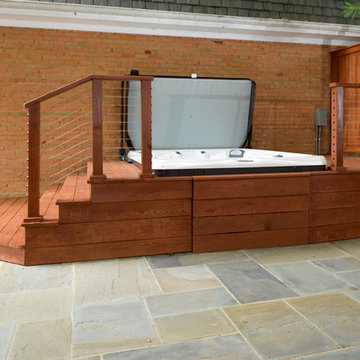
A custom-made jacuzzi deck with wide stairs for entry and a sun deck for relaxing. Cable rails and a fence panel add more privacy to the space.
Photos: June Stanich
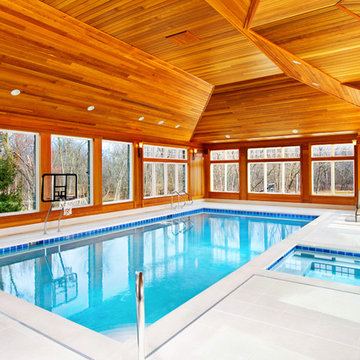
Request Free Quote
This 18’0” x 36’0” indoor swimming pool features an 8’0” x 8’0” deck-level hot tub. Both pool and spa have Valders Wisconsin Limestone coping and colored lighting throughout. The room is finished with a beautiful wood ceiling and paneling, and deck drains along with de-humidification systems keep the pool at the perfect temperature and humidity. This pool and hot tub is the perfect antidote to the frigid Midwest winters!
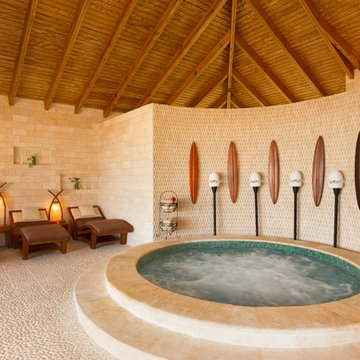
Exemple d'une petite piscine intérieure exotique ronde avec un bain bouillonnant et des pavés en pierre naturelle.
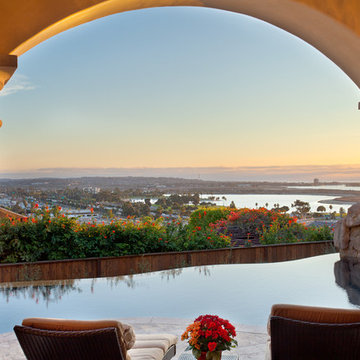
The color of our pebble Midnight Blue was chosen as the best match for the bay in the distance
Photo Credit-Darren Edwards
Idées déco pour une très grande piscine à débordement méditerranéenne sur mesure avec une cour et des pavés en pierre naturelle.
Idées déco pour une très grande piscine à débordement méditerranéenne sur mesure avec une cour et des pavés en pierre naturelle.
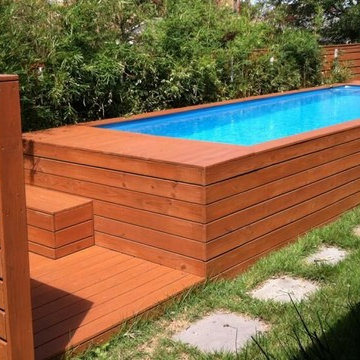
Réalisation d'une très grande piscine hors-sol et arrière tradition rectangle avec un bain bouillonnant et des pavés en pierre naturelle.
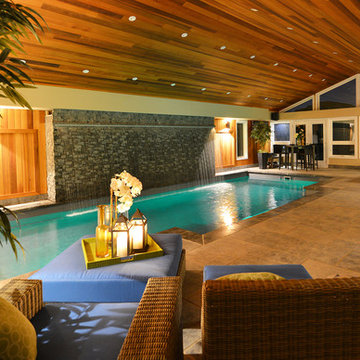
Gorgeous indoor fiberglass pool water curtain and lighting provides year round fun! Designed and built exclusively by Elite Pool Design.
Cette image montre un Abris de piscine et pool houses arrière design de taille moyenne et rectangle avec des pavés en pierre naturelle.
Cette image montre un Abris de piscine et pool houses arrière design de taille moyenne et rectangle avec des pavés en pierre naturelle.
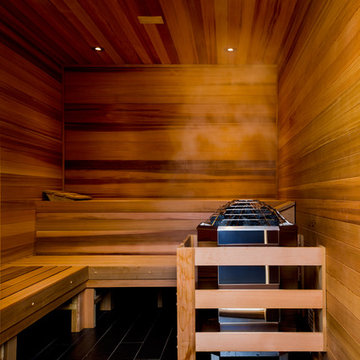
A sauna was custom-built within the pool house. Cedar was used for the walls, ceiling, and benches. The variation in the shades of the cedar lumber contrasts with the uniform 3x36” black tile floor.
Small LED lights provide just enough illumination to be able to see inside the sauna while still being able to relax. LED lighting was used throughout this entire project, as it is not only energy-efficient, but provides more lumens per wattage and a longer lifetime.
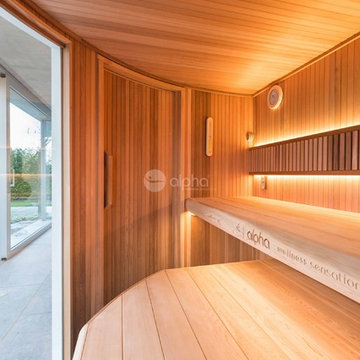
Ambient Elements creates conscious designs for innovative spaces by combining superior craftsmanship, advanced engineering and unique concepts while providing the ultimate wellness experience. We design and build saunas, infrared saunas, steam rooms, hammams, cryo chambers, salt rooms, snow rooms and many other hyperthermic conditioning modalities.
Idées déco de piscines de couleur bois avec des pavés en pierre naturelle
1