Idées déco de piscines de taille moyenne avec du béton estampé
Trier par :
Budget
Trier par:Populaires du jour
1 - 20 sur 2 639 photos
1 sur 3
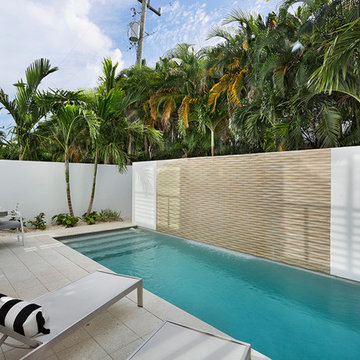
Pool
Inspiration pour une piscine naturelle et arrière minimaliste de taille moyenne et rectangle avec du béton estampé.
Inspiration pour une piscine naturelle et arrière minimaliste de taille moyenne et rectangle avec du béton estampé.

This steel and wood covered patio makes for a great outdoor living and dining area overlooking the pool There is also a pool cabana with a fireplace and a TV for lounging poolside.
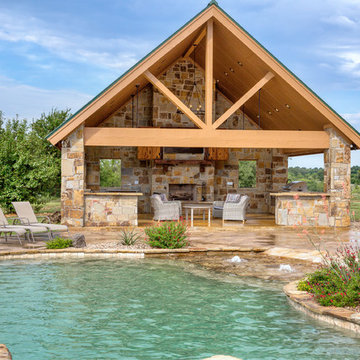
Free form pool with rock weeping wall, stone beach entry, stamped & stained decking & rock flower beds. Rustic style open outdoor kitchen, with rock fireplace and pergola sitting area.
Photo Credit: Epic Foto Group
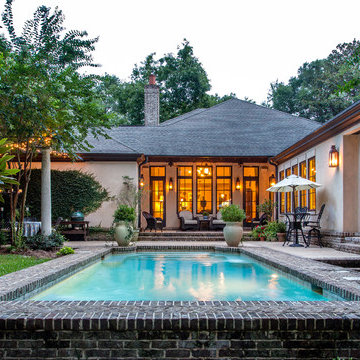
Coastal French Country - Timeless Style on a Quaint Cul-de-sac. Pool and Patio
Exemple d'une piscine arrière chic rectangle et de taille moyenne avec du béton estampé.
Exemple d'une piscine arrière chic rectangle et de taille moyenne avec du béton estampé.
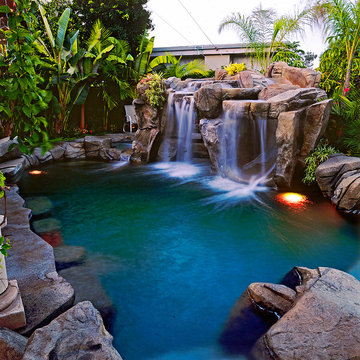
Inspiration pour une piscine arrière ethnique sur mesure et de taille moyenne avec un toboggan et du béton estampé.
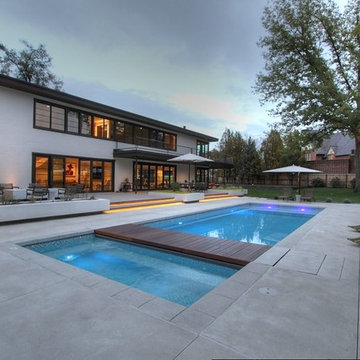
Perfect backyard recreational paradise. Exercise in the pool house gym, cool down with some laps in the swimming pool then relax in the spa! This pool/spa combination has a one of a kind automatic cover system. Both automatic covers extend out in opposite directions simultaneously from underneath the beautiful wood bridge. The all-tile spa and the all-tile sun deck with roman style width-length steps entering the pool both pop at night with color changing lights.
Swimming Pool & Spa: Aquality Construction
Photography: Chris Humphreys
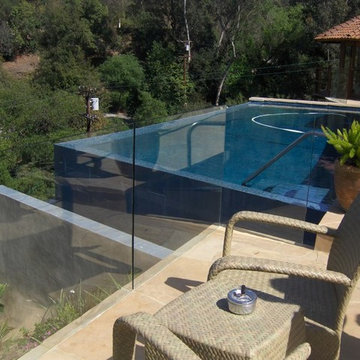
Aménagement d'une piscine arrière et à débordement contemporaine de taille moyenne et sur mesure avec un bain bouillonnant et du béton estampé.
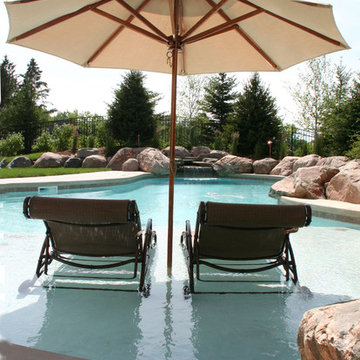
David Kopfmann of Yardscapes, designed this natural concrete pool, using boulder outcroppings and a water feature at the end. He also created a sunning deck, for those days you just need to be in the water!
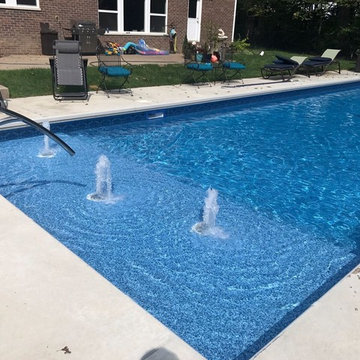
Cette image montre un couloir de nage arrière minimaliste de taille moyenne et rectangle avec un point d'eau et du béton estampé.
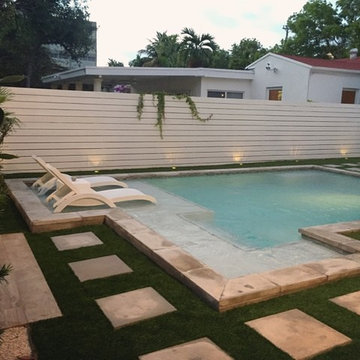
Idée de décoration pour une piscine arrière marine en L de taille moyenne avec du béton estampé.
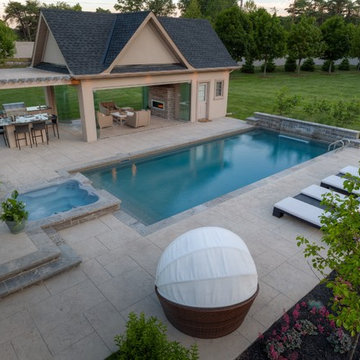
The massive undulating lot gives a spacious open feeling to the yard, while the focal point is a 16’ x 36’ vinyl liner pool surrounded by a spacious deck in architectural stamped concrete. The contrasting black Wiarton flagstone coping helps to define the simple clean lines of the design.
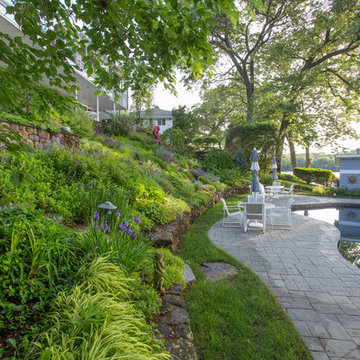
Photo by Eric Roth
Exemple d'une piscine naturelle et arrière chic en forme de haricot de taille moyenne avec du béton estampé.
Exemple d'une piscine naturelle et arrière chic en forme de haricot de taille moyenne avec du béton estampé.
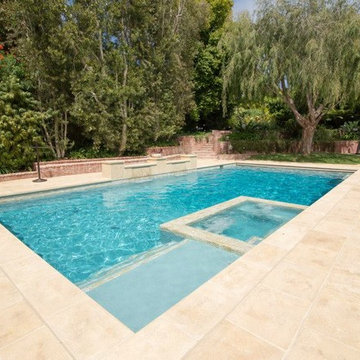
This La Jolla, California pool features the luxurious Hydrazzo "Cayman Lagoon" polished marble finish by CL Industries.
To see this water color in action click this link: https://www.youtube.com/watch?v=JI2WizM22jE
Pool by: Mission Pools http://www.missionpools.com
http://www.clindustries.com

Idée de décoration pour un couloir de nage arrière tradition de taille moyenne et rectangle avec du béton estampé.
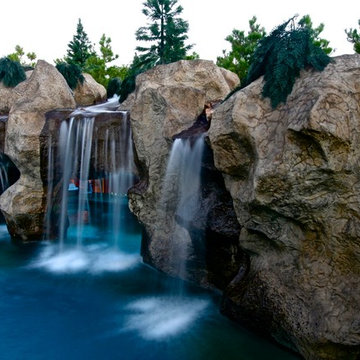
Massive faux rock grotto with multiple waterfalls that lead you into a swim-up bar inside the grotto. A dry entrance on the side of the grotto leads to the kitchen and restroom area, as well as to a private outdoor shower on the other side, accessible from the pool by swimming under a hidden entrance.
The grotto kitchen includes a wine refrigerator, outdoor refrigerator, outdoor dishwasher, a farmhouse apron sink and custom distressed doors for the entry.
The grotto restroom includes a custom faux rock sink base with copper bowl and faucet.
Photo credit: Cameron Caviness
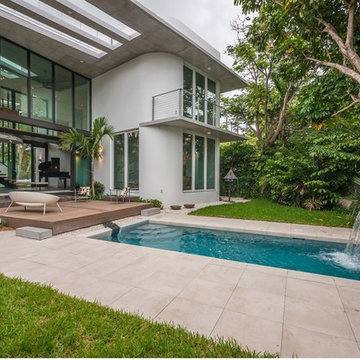
Idée de décoration pour un couloir de nage arrière design de taille moyenne et rectangle avec un point d'eau et du béton estampé.
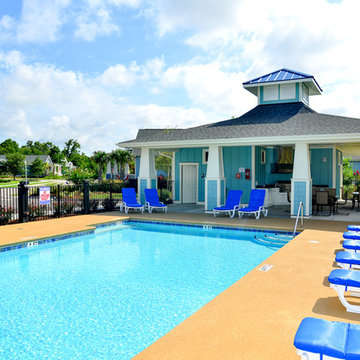
The Pool and Club House at The Cottages at Southport. http://www.thecottagesnc.com/southport/gallery/
Photo: Morvil Design.
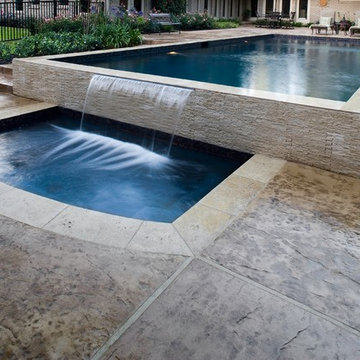
We were contacted by a family named Pesek who lived near Memorial Drive on the West side of Houston. They lived in a stately home built in the late 1950’s. Many years back, they had contracted a local pool company to install an old lagoon-style pool, which they had since grown tired of. When they initially called us, they wanted to know if we could build them an outdoor room at the far end of the swimming pool. We scheduled a free consultation at a time convenient to them, and we drove out to their residence to take a look at the property.
After a quick survey of the back yard, rear of the home, and the swimming pool, we determined that building an outdoor room as an addition to their existing landscaping design would not bring them the results they expected. The pool was visibly dated with an early “70’s” look, which not only clashed with the late 50’s style of home architecture, but guaranteed an even greater clash with any modern-style outdoor room we constructed. Luckily for the Peseks, we offered an even better landscaping plan than the one they had hoped for.
We proposed the construction of a new outdoor room and an entirely new swimming pool. Both of these new structures would be built around the classical geometry of proportional right angles. This would allow a very modern design to compliment an older home, because basic geometric patterns are universal in many architectural designs used throughout history. In this case, both the swimming pool and the outdoor rooms were designed as interrelated quadrilateral forms with proportional right angles that created the illusion of lengthened distance and a sense of Classical elegance. This proved a perfect complement to a house that had originally been built as a symbolic emblem of a simpler, more rugged and absolute era.
Though reminiscent of classical design and complimentary to the conservative design of the home, the interior of the outdoor room was ultra-modern in its array of comfort and convenience. The Peseks felt this would be a great place to hold birthday parties for their child. With this new outdoor room, the Peseks could take the party outside at any time of day or night, and at any time of year. We also built the structure to be fully functional as an outdoor kitchen as well as an outdoor entertainment area. There was a smoker, a refrigerator, an ice maker, and a water heater—all intended to eliminate any need to return to the house once the party began. Seating and entertainment systems were also added to provide state of the art fun for adults and children alike. We installed a flat-screen plasma TV, and we wired it for cable.
The swimming pool was built between the outdoor room and the rear entrance to the house. We got rid of the old lagoon-pool design which geometrically clashed with the right angles of the house and outdoor room. We then had a completely new pool built, in the shape of a rectangle, with a rather innovative coping design.
We showcased the pool with a coping that rose perpendicular to the ground out of the stone patio surface. This reinforced our blend of contemporary look with classical right angles. We saved the client an enormous amount of money on travertine by setting the coping so that it does not overhang with the tile. Because the ground between the house and the outdoor room gradually dropped in grade, we used the natural slope of the ground to create another perpendicular right angle at the end of the pool. Here, we installed a waterfall which spilled over into a heated spa. Although the spa was fed from within itself, it was built to look as though water was coming from within the pool.
The ultimate result of all of this is a new sense of visual “ebb and flow,” so to speak. When Mr. Pesek sits in his couch facing his house, the earth appears to rise up first into an illuminated pool which leads the way up the steps to his home. When he sits in his spa facing the other direction, the earth rises up like a doorway to his outdoor room, where he can comfortably relax in the water while he watches TV. For more the 20 years Exterior Worlds has specialized in servicing many of Houston's fine neighborhoods.
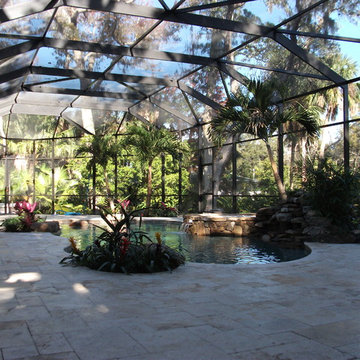
Located in one of Belleair's most exclusive gated neighborhoods, this spectacular sprawling estate was completely renovated and remodeled from top to bottom with no detail overlooked. With over 6000 feet the home still needed an addition to accommodate an exercise room and pool bath. The large patio with the pool and spa was also added to make the home inviting and deluxe.
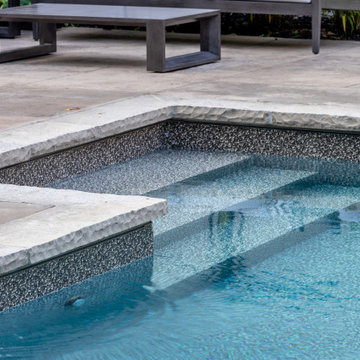
The pool features a Gold Pebble vinyl liner from Latham. The liner’s attachment channel is hidden beneath the overhanging coping giving it the appearance of a concrete pool. The gold pebble pattern of the liner mimics the look of an exposed aggregate interior and adds a soft aqua tone to the water.
Idées déco de piscines de taille moyenne avec du béton estampé
1