Idées déco de piscines en L de taille moyenne
Trier par :
Budget
Trier par:Populaires du jour
1 - 20 sur 1 078 photos
1 sur 3
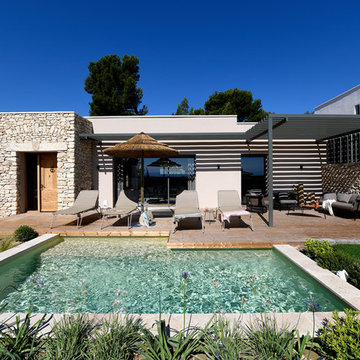
Photo Didier Gemignani
Exemple d'une piscine méditerranéenne en L de taille moyenne avec une terrasse en bois.
Exemple d'une piscine méditerranéenne en L de taille moyenne avec une terrasse en bois.
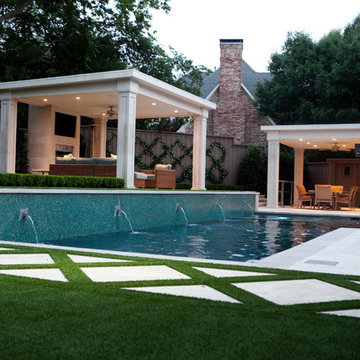
Designed to entertain, this site was maximized to create an extension of the home. The project boasts a complete outdoor kitchen, multiple covered seating areas, a gas fireplace, outdoor TV's and state-of-the-art sound system, a pool, spa, and putting green. From daytime swimming to an intimate evening dinner party, followed by a late night game on the putting green, this backyard has something for the whole family to enjoy.
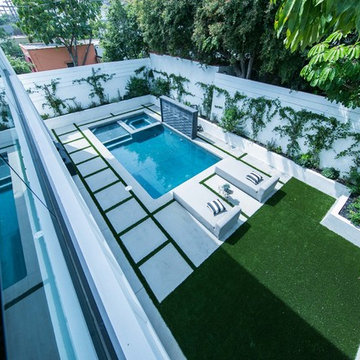
Exemple d'une piscine hors-sol et arrière nature en L de taille moyenne avec un bain bouillonnant et des pavés en béton.
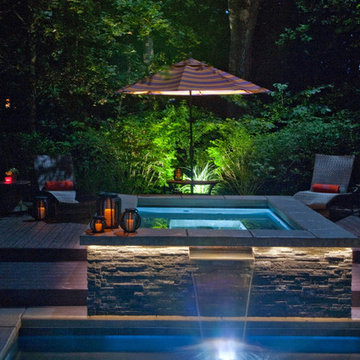
This renovation of a pool and spa in Highland Park, IL began with the demolition of an existing on-grade round spa and existing pool stairs. We then re-plumbed the pool and installed a new raised spa with waterfall feature and custom fascia around the spa, installed new geometric steps in the pool, installed new LED pool and spa lights, installed new perimeter tile and finish in the pool and spa in Onyx color, and new winter cover anchors and cover to protect the new pool and spa.
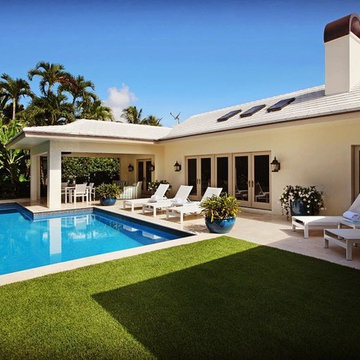
Pearl Marble Patio
Exemple d'une piscine arrière moderne en L de taille moyenne avec des pavés en pierre naturelle.
Exemple d'une piscine arrière moderne en L de taille moyenne avec des pavés en pierre naturelle.
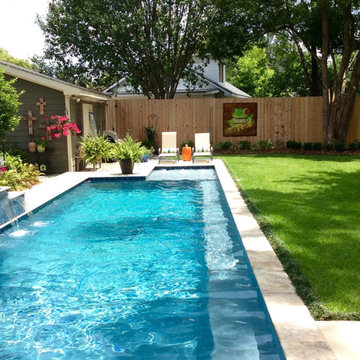
Even inside city limits, the Designs by Robin team maximized yard space by designing custom pool layout. Additional accessorizing helped create a fun backyard that fits into the culture of downtown Lafayette.
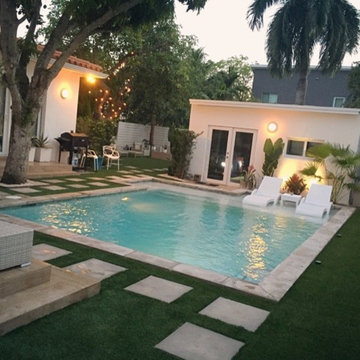
Cette image montre un couloir de nage arrière marin en L de taille moyenne avec du béton estampé.
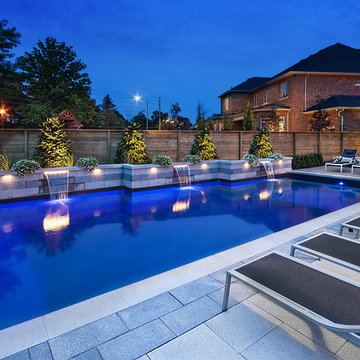
Aménagement d'un couloir de nage arrière contemporain en L de taille moyenne avec un point d'eau et des pavés en pierre naturelle.
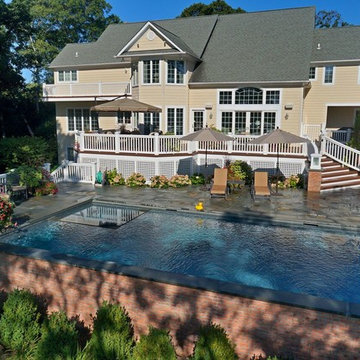
Réalisation d'un couloir de nage arrière tradition en L de taille moyenne avec un bain bouillonnant et des pavés en pierre naturelle.
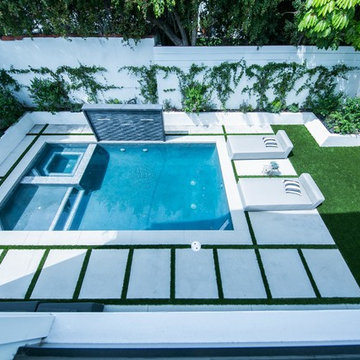
Aménagement d'une piscine hors-sol et arrière campagne en L de taille moyenne avec un bain bouillonnant et des pavés en béton.
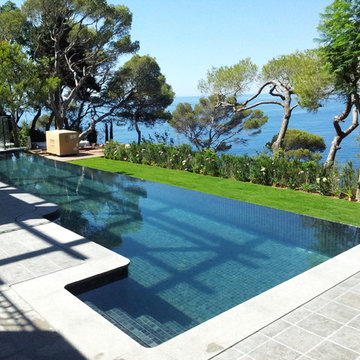
Cannes landscape architecture
Cette image montre une piscine à débordement et arrière bohème en L de taille moyenne.
Cette image montre une piscine à débordement et arrière bohème en L de taille moyenne.
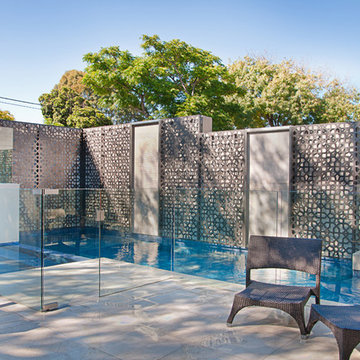
Fully tiled pool and spa with swim jets.
Tiled in bisazza blue blend tile.
Feature laser cut decorative screens.
Idée de décoration pour une piscine arrière minimaliste en L de taille moyenne avec des pavés en pierre naturelle.
Idée de décoration pour une piscine arrière minimaliste en L de taille moyenne avec des pavés en pierre naturelle.
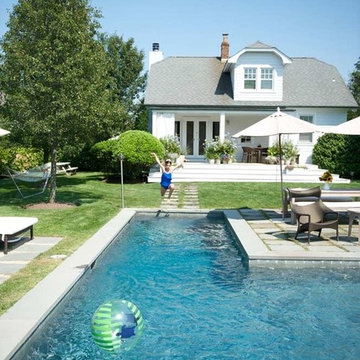
A cottage garden that represents a little slice of heaven! The large lawn area is accompanied by an L-shaped pool, lounge area, and patio. A smaller sitting area on the back porch was designed in a whimsical rustic style, decorated with natural wood furnishings and wicker chairs, surrounded by large potted flowers.
Project completed by New York interior design firm Betty Wasserman Art & Interiors, which serves New York City, as well as across the tri-state area and in The Hamptons.
For more about Betty Wasserman, click here: https://www.bettywasserman.com/
To learn more about this project, click here: https://www.bettywasserman.com/spaces/designers-cottage/
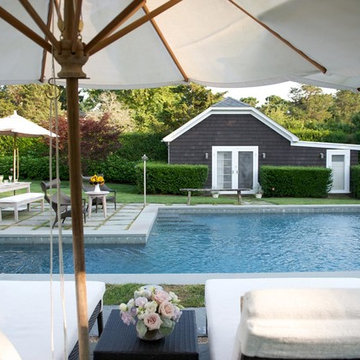
A cottage garden that represents a little slice of heaven! The large lawn area is accompanied by an L-shaped pool, lounge area, and patio. A smaller sitting area on the back porch was designed in a whimsical rustic style, decorated with natural wood furnishings and wicker chairs, surrounded by large potted flowers.
Project completed by New York interior design firm Betty Wasserman Art & Interiors, which serves New York City, as well as across the tri-state area and in The Hamptons.
For more about Betty Wasserman, click here: https://www.bettywasserman.com/
To learn more about this project, click here: https://www.bettywasserman.com/spaces/designers-cottage/
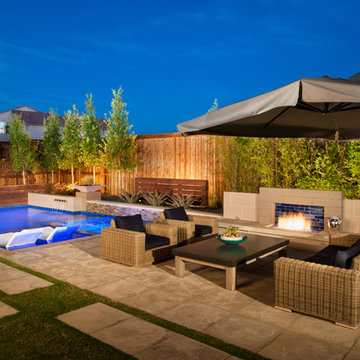
This organic modern design is built in an area known for having notable issues with ground movement. After speaking with the developer and reviewing the soil report with our Structural Engineer, we made our recommendations to the client.
Since the budget for a full-blown pier and beam structure with void boxes under the pool was well beyond the comfort level of our client, they elected to have us utilize a float shell construction method.
For this, we over-excavated the hole and placed a 12" layer of gravel beneath the shell of the pool. Drain lines lead from the deepest point under the pool down into a culvert, placed off to the side of the pool. A sump pump removes any excess water from the culvert as it accumulates.
For the shell of the pool, we utilized a double matt of steel and increased the wall thickness to a minimum of 12". This gave added strength to withstand the volatile soil.
The elements of fire, water, wood and stone were very important in creating the organic modern feel of this design. The layered effect along the back wall creates a visual stimulation across the length of the yard, without overwhelming the senses.
Rather than creating walls only of hard materials, we used Ipe wood to create horizontal screen walls of a more organic nature. At either end, the raised wall and the fire feature are finished in a large-scale porcelain tile, with the look of stained concrete.
Custom stainless steel scuppers, made by a local fabricator, create a soothing sound of falling water. The low wall at the center of the project is faced in natural ledgestone, and carries a color palette that set the tone for the entire project.
Behind this wall and in front of one of the Ipe screens are three Desert Steel Giant Agave sculptures. The unique fire feature isn't quite a fire place, nor is it a fire pit. It is a linear fire burner, surrounded by a 4" thick cantilevered Leuder limestone hearth, with a backdrop wall of blue glazed clay tile.
Although the pool was initially planned as a plaster pool, as the project began to take shape, the client elected to go all the way and finish it in a beautiful blue glass mosaic.
Custom fabricated stainless steel cannon jets send a delicate arch of water over this deep blue, and draw attention to the three square wok planters on the far side of the yard.
For the decking on this project, we elected to work with Mother Nature rather than against her. Two and a half inch thick concrete pavers, set on a bed of compacted, decomposed granite allow for movement around the pool that is easily fixed. If an area of deck moves around, we can simply lift the affected areas, re-level with DG bed, and re-set the pavers.
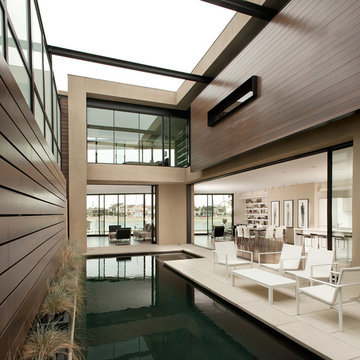
The structure is a hybrid of seismic-resistant steel frame with wood framing infill. Solar panels are arrayed on the flat roof to provide for a portion of the electrical needs (frequently allowing the homeowner to sell back unused electricity to the local power company).
Phillip Spears Photographer
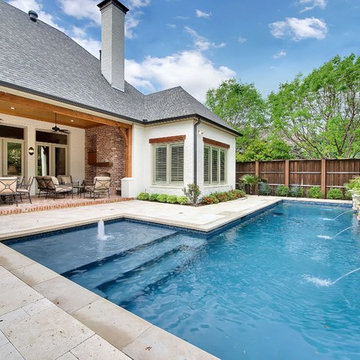
Idées déco pour une piscine arrière classique en L de taille moyenne avec un point d'eau et une dalle de béton.
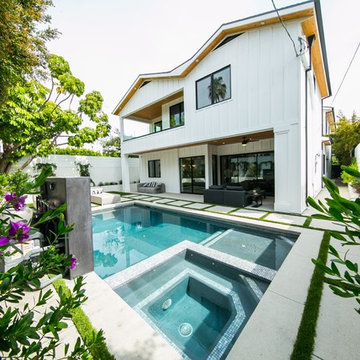
Aménagement d'une piscine hors-sol et arrière contemporaine en L de taille moyenne avec un bain bouillonnant et des pavés en béton.
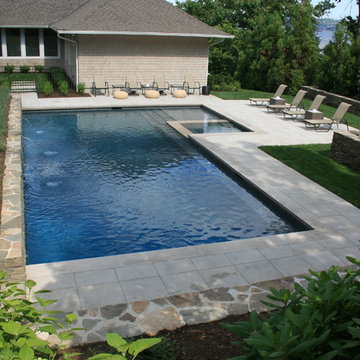
Inspiration pour un couloir de nage arrière minimaliste en L de taille moyenne avec un bain bouillonnant et des pavés en béton.
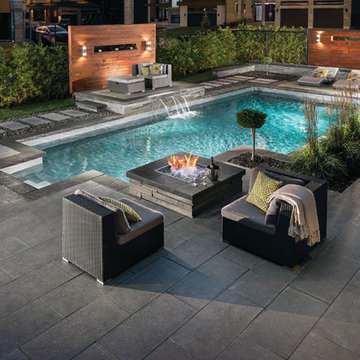
Rinox modern backyard idea with Proma xl slab and solino fire pit
Cette image montre un couloir de nage arrière minimaliste en L de taille moyenne avec un point d'eau et des pavés en béton.
Cette image montre un couloir de nage arrière minimaliste en L de taille moyenne avec un point d'eau et des pavés en béton.
Idées déco de piscines en L de taille moyenne
1