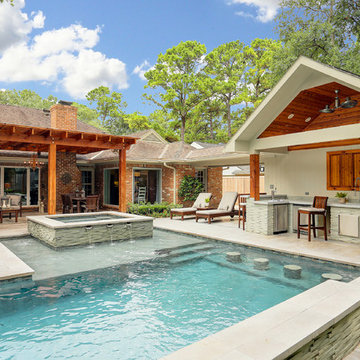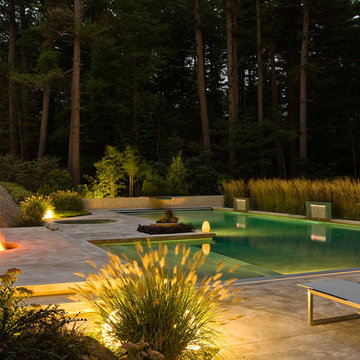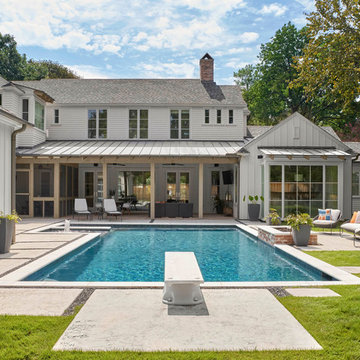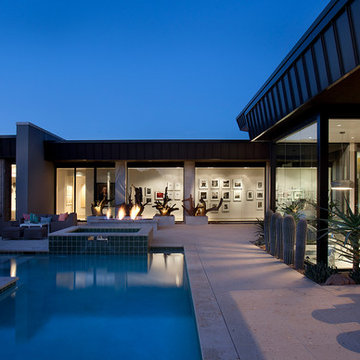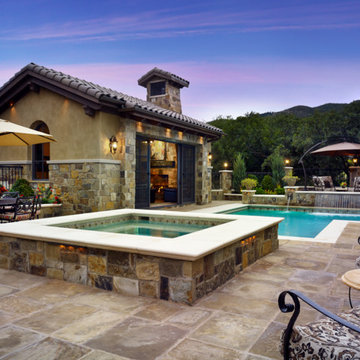Idées déco de piscines en L
Trier par :
Budget
Trier par:Populaires du jour
21 - 40 sur 3 052 photos
1 sur 2
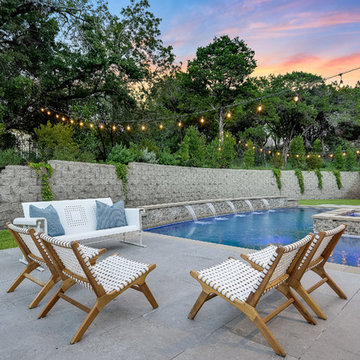
Idées déco pour une piscine arrière campagne en L avec un point d'eau et une dalle de béton.
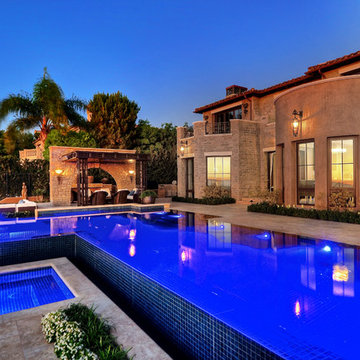
Aménagement d'une piscine hors-sol et arrière méditerranéenne en L avec un bain bouillonnant.
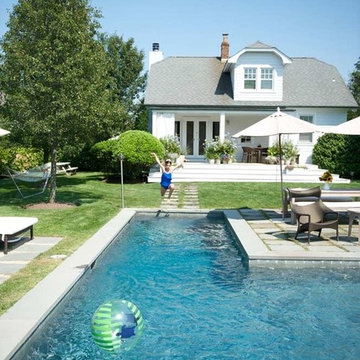
A cottage garden that represents a little slice of heaven! The large lawn area is accompanied by an L-shaped pool, lounge area, and patio. A smaller sitting area on the back porch was designed in a whimsical rustic style, decorated with natural wood furnishings and wicker chairs, surrounded by large potted flowers.
Project completed by New York interior design firm Betty Wasserman Art & Interiors, which serves New York City, as well as across the tri-state area and in The Hamptons.
For more about Betty Wasserman, click here: https://www.bettywasserman.com/
To learn more about this project, click here: https://www.bettywasserman.com/spaces/designers-cottage/
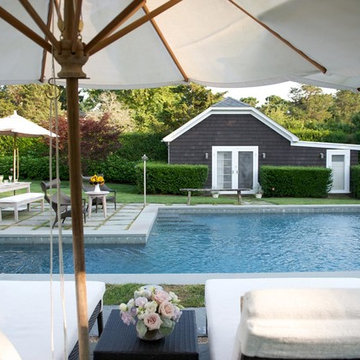
A cottage garden that represents a little slice of heaven! The large lawn area is accompanied by an L-shaped pool, lounge area, and patio. A smaller sitting area on the back porch was designed in a whimsical rustic style, decorated with natural wood furnishings and wicker chairs, surrounded by large potted flowers.
Project completed by New York interior design firm Betty Wasserman Art & Interiors, which serves New York City, as well as across the tri-state area and in The Hamptons.
For more about Betty Wasserman, click here: https://www.bettywasserman.com/
To learn more about this project, click here: https://www.bettywasserman.com/spaces/designers-cottage/
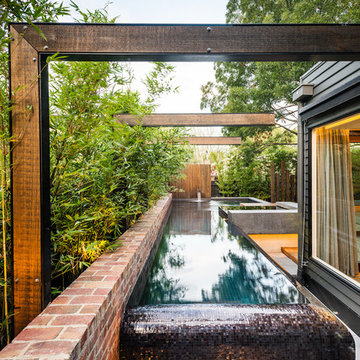
Tim Turner Photography
Idées déco pour une piscine à débordement et latérale contemporaine en L.
Idées déco pour une piscine à débordement et latérale contemporaine en L.
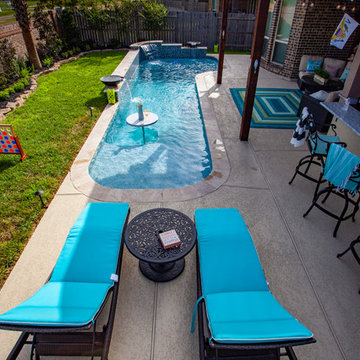
Beautiful resort-like cocktail pool with a cocktail table. Includes three water features and glass tile. Custom outdoor kitchen with a Big Green Egg and a cozy covered seating area.
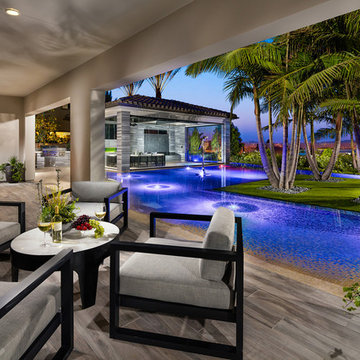
Inspiration pour un grand Abris de piscine et pool houses arrière ethnique en L avec du carrelage.
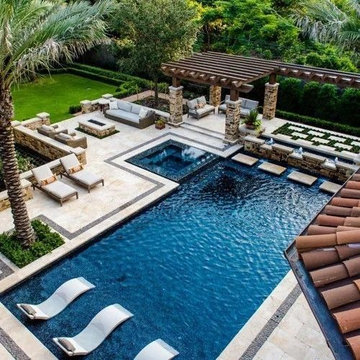
Inspiration pour un grand couloir de nage arrière design en L avec un bain bouillonnant et du carrelage.
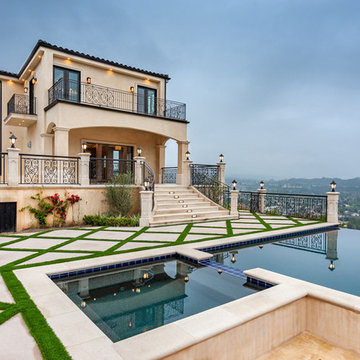
Exterior of classic contemporary residence.
Cette image montre une très grande piscine à débordement et arrière traditionnelle en L avec un bain bouillonnant et des pavés en béton.
Cette image montre une très grande piscine à débordement et arrière traditionnelle en L avec un bain bouillonnant et des pavés en béton.
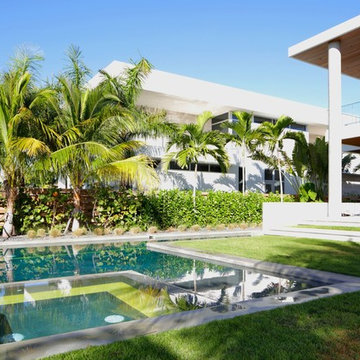
Felix
Cette image montre un très grand couloir de nage arrière design en L avec un bain bouillonnant et une dalle de béton.
Cette image montre un très grand couloir de nage arrière design en L avec un bain bouillonnant et une dalle de béton.
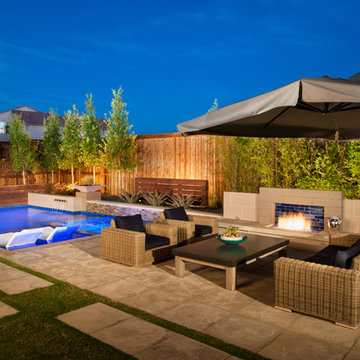
This organic modern design is built in an area known for having notable issues with ground movement. After speaking with the developer and reviewing the soil report with our Structural Engineer, we made our recommendations to the client.
Since the budget for a full-blown pier and beam structure with void boxes under the pool was well beyond the comfort level of our client, they elected to have us utilize a float shell construction method.
For this, we over-excavated the hole and placed a 12" layer of gravel beneath the shell of the pool. Drain lines lead from the deepest point under the pool down into a culvert, placed off to the side of the pool. A sump pump removes any excess water from the culvert as it accumulates.
For the shell of the pool, we utilized a double matt of steel and increased the wall thickness to a minimum of 12". This gave added strength to withstand the volatile soil.
The elements of fire, water, wood and stone were very important in creating the organic modern feel of this design. The layered effect along the back wall creates a visual stimulation across the length of the yard, without overwhelming the senses.
Rather than creating walls only of hard materials, we used Ipe wood to create horizontal screen walls of a more organic nature. At either end, the raised wall and the fire feature are finished in a large-scale porcelain tile, with the look of stained concrete.
Custom stainless steel scuppers, made by a local fabricator, create a soothing sound of falling water. The low wall at the center of the project is faced in natural ledgestone, and carries a color palette that set the tone for the entire project.
Behind this wall and in front of one of the Ipe screens are three Desert Steel Giant Agave sculptures. The unique fire feature isn't quite a fire place, nor is it a fire pit. It is a linear fire burner, surrounded by a 4" thick cantilevered Leuder limestone hearth, with a backdrop wall of blue glazed clay tile.
Although the pool was initially planned as a plaster pool, as the project began to take shape, the client elected to go all the way and finish it in a beautiful blue glass mosaic.
Custom fabricated stainless steel cannon jets send a delicate arch of water over this deep blue, and draw attention to the three square wok planters on the far side of the yard.
For the decking on this project, we elected to work with Mother Nature rather than against her. Two and a half inch thick concrete pavers, set on a bed of compacted, decomposed granite allow for movement around the pool that is easily fixed. If an area of deck moves around, we can simply lift the affected areas, re-level with DG bed, and re-set the pavers.
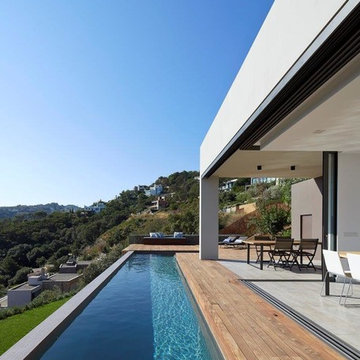
Jané&Font sorprende con esta piscina privada proyectada en una vivienda de obra nueva en Begur (Gerona)
El arquitecto trabajó los volúmenes y la geometría para conseguir una integración total de la casa con el paisaje.
Un equilibrio armónico, con la piscina de diseño revestida en mosaico en color gris como eje central, que se fusiona con el azul del cielo. Utilizó la colección Stone de Hisbalit.
FOTOGRAFÍAS: Jordi Miralles
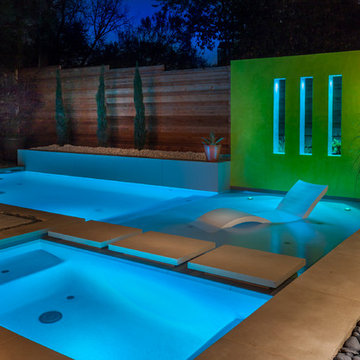
LAIR Architectural + Interior Photography
Exemple d'une petite piscine arrière tendance en L avec des pavés en béton.
Exemple d'une petite piscine arrière tendance en L avec des pavés en béton.
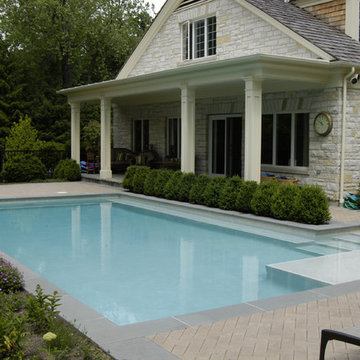
Request Free Quote
This swimming pool in Lake Forest, IL is the perfect quiet getaway. There is a 40'0" bench along one wall with an exercise bar, perfect for aqua aerobics or yoga. The ample sunshelf is actually used as an in-water reading area. The coping is Bluestone, and the decking is concrete pavers. Measuring 18'0" x 36'0", this relaxing oasis is just perfect for recreation and relaxation.
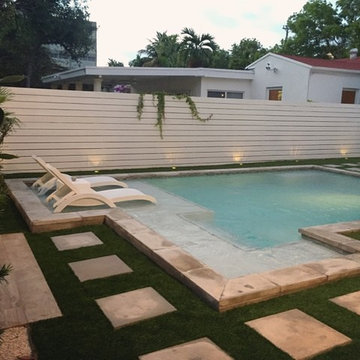
Idée de décoration pour une piscine arrière marine en L de taille moyenne avec du béton estampé.
Idées déco de piscines en L
2
