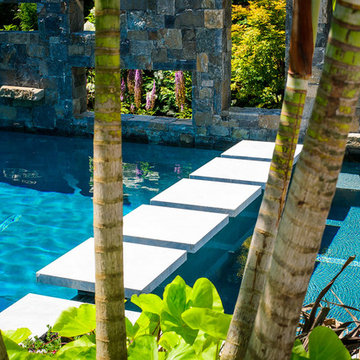Idées déco de piscines en L
Trier par :
Budget
Trier par:Populaires du jour
1 - 20 sur 850 photos
1 sur 3

A couple by the name of Claire and Dan Boyles commissioned Exterior Worlds to develop their back yard along the lines of a French Country garden design. They had recently designed and built a French Colonial style house. Claire had been very involved in the architectural design, and she communicated extensively her expectations for the landscape.
The aesthetic we ultimately created for them was not a traditional French country garden per se, but instead was a variation on the symmetry, color, and sense of formality associated with this design. The most notable feature that we added to the estate was a custom swimming pool installed just to the rear of the home. It emphasized linearity, complimentary right angles, and it featured a luxury spa and pool fountain. We built the coping around the pool out of limestone, and we used concrete pavers to build the custom pool patio. We then added French pottery in various locations around the patio to balance the stonework against the look and structure of the home.
We added a formal garden parallel to the pool to reflect its linear movement. Like most French country gardens, this design is bordered by sheered bushes and emphasizes straight lines, angles, and symmetry. One very interesting thing about this garden is that it is consist entirely of various shades of green, which lends itself well to the sense of a French estate. The garden is bordered by a taupe colored cedar fence that compliments the color of the stonework.
Just around the corner from the back entrance to the house, there lies a double-door entrance to the master bedroom. This was an ideal place to build a small patio for the Boyles to use as a private seating area in the early mornings and evenings. We deviated slightly from strict linearity and symmetry by adding pavers that ran out like steps from the patio into the grass. We then planted boxwood hedges around the patio, which are common in French country garden design and combine an Old World sensibility with a morning garden setting.
We then completed this portion of the project by adding rosemary and mondo grass as ground cover to the space between the patio, the corner of the house, and the back wall that frames the yard. This design is derivative of those found in morning gardens, and it provides the Boyles with a place where they can step directly from their bedroom into a private outdoor space and enjoy the early mornings and evenings.
We further develop the sense of a morning garden seating area; we deviated slightly from the strict linear forms of the rest of the landscape by adding pavers that ran like steps from the patio and out into the grass. We also planted rosemary and mondo grass as ground cover to the space between the patio, the corner of the house, and the back wall that borders this portion of the yard.
We then landscaped the front of the home with a continuing symmetry reminiscent of French country garden design. We wanted to establish a sense of grand entrance to the home, so we built a stone walkway that ran all the way from the sidewalk and then fanned out parallel to the covered porch that centers on the front door and large front windows of the house. To further develop the sense of a French country estate, we planted a small parterre garden that can be seen and enjoyed from the left side of the porch.
On the other side of house, we built the Boyles a circular motorcourt around a large oak tree surrounded by lush San Augustine grass. We had to employ special tree preservation techniques to build above the root zone of the tree. The motorcourt was then treated with a concrete-acid finish that compliments the brick in the home. For the parking area, we used limestone gravel chips.
French country garden design is traditionally viewed as a very formal style intended to fill a significant portion of a yard or landscape. The genius of the Boyles project lay not in strict adherence to tradition, but rather in adapting its basic principles to the architecture of the home and the geometry of the surrounding landscape.
For more the 20 years Exterior Worlds has specialized in servicing many of Houston's fine neighborhoods.
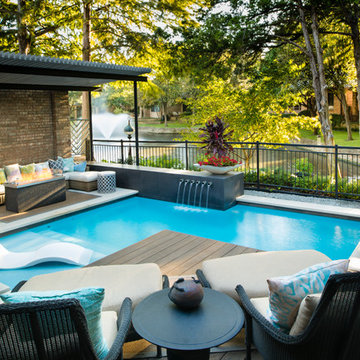
The client purchased this property with grand plans of renovating the entire place; from top to bottom, and from inside to outside. And while the inside canvas was very generous and even somewhat forgiving, the outside space would be anything but.
We wanted to squeeze in as much seating space as possible in their limited courtyard area, without encroaching on the already compact-sized pool. The first and most obvious solution was to get rid of the trees and shrubs that separated this house from its zero-lot-line neighbor. With the addition of Lueder limestone pavers, this new area alone would free up nearly 120 additional square feet, which happened to be the perfect amount of space for a mobile gas fire pit and sectional sofa. And this would make for the perfect place to enjoy the afternoon sunset with the implementation of a custom-built metal pergola standing above it all.
The next problem to overcome was the disconnected feel of the existing patio; there were too many levels of steps and stairs, which meant that it would have been difficult to have any sort of traditional furniture arrangement in their outdoor space. Randy knew that it only made sense to bring in a wood deck that could be mated to the highest level of the patio, thus creating and gaining the greatest amount of continuous, flat space that the client needed. But even so, that flat space would be limited to a very tight "L-shape" around the pool. And knowing this, the client decided that the larger space would be more valuable to them than the spa, so they opted to have a portion of the deck built over it in order to allow for a more generous amount of patio space.
And with the edge of the patio/deck dropping off almost 2 feet to the waterline, it now created the perfect opportunity to have a visually compelling raised wall that could be adorned with different hues of plank-shaped tiles. From inside the pool, the varying shades of brown were a great accent to the wood deck that sat just above.
However, the true visual crowning jewel of this project would end up being the raised back wall along the fence, fully encased in a large format, 24x24 slate grey tile, complete with a custom stainless steel, square-tube scupper bank, installed at just the right height to create the perfect amount of water noise.
But Randy wasn't done just yet. With two entirely new entertaining areas opened up at opposite ends of the pool, the only thing left to do now was to connect them. Knowing that he nor the client wanted to eliminate any more water space, he decided to bring a new traffic pattern right into the pool by way of two "floating", Lueder limestone stepper pads. It would be a visually perfect union of both pool and walking spaces.
The existing steps and walkways were then cut away and replaced with matching Lueder limestone caps and steppers. All remaining hardscape gaps were later filled with Mexican beach pebble, which helped to promote a very "zen-like" feel in this outdoor space.
The interior of the pool was coated with Wet Edge Primerastone "Blue Pacific Coast" plaster, and then lit up with the incredibly versatile Pentair GloBrite LED pool lights.
In the end, the client ended up gaining the additional entertaining and seating space that they needed, and the updated, modern feel that they loved.
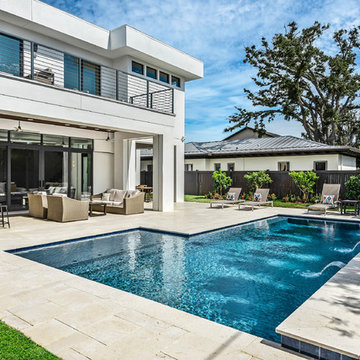
Réalisation d'un grand couloir de nage arrière design en L avec un point d'eau et des pavés en béton.
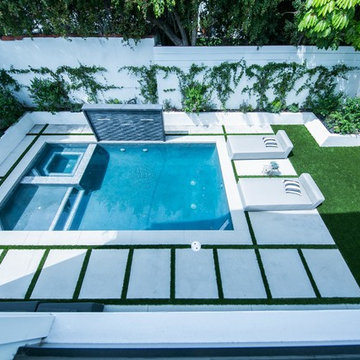
Aménagement d'une piscine hors-sol et arrière campagne en L de taille moyenne avec un bain bouillonnant et des pavés en béton.
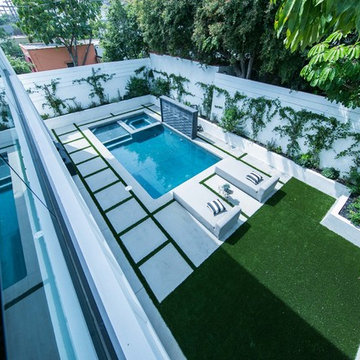
Exemple d'une piscine hors-sol et arrière nature en L de taille moyenne avec un bain bouillonnant et des pavés en béton.
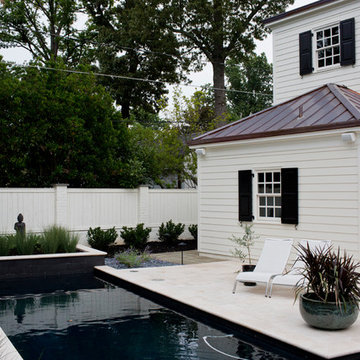
Micciche Photography
Idées déco pour une petite piscine arrière classique en L avec des pavés en pierre naturelle.
Idées déco pour une petite piscine arrière classique en L avec des pavés en pierre naturelle.
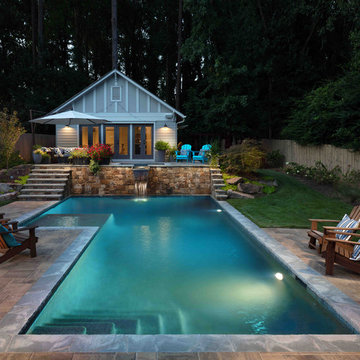
Custom rectilinear swimming pool with large tanning ledge, cascading pool steps and a raised spa that sits at the end of the pool with a waterfall spilling from its center. Outdoor living area includes a pool house and two-level paver patio with stacked stone steps and lush landscaping.
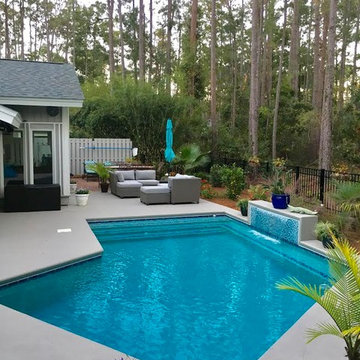
Cette photo montre un couloir de nage arrière chic en L de taille moyenne avec un point d'eau et un gravier de granite.
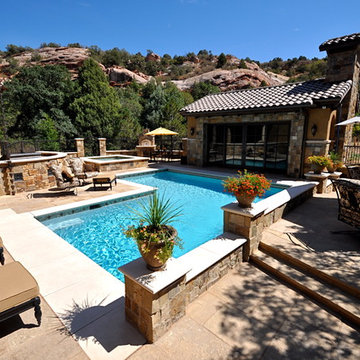
This Littleton, CO pool area was constructed in 2012. Tight building setbacks were a challenge to fit this pool and pool house onto the property. Pool Coping and Retaining Wall Cap is Cast Limestone.
Browne & Associates Custom Landscapes.
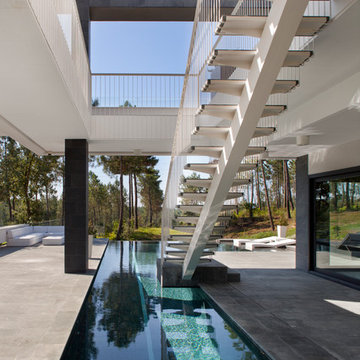
Mauricio Fuertes
Exemple d'une piscine à débordement et arrière tendance en L de taille moyenne avec des pavés en béton.
Exemple d'une piscine à débordement et arrière tendance en L de taille moyenne avec des pavés en béton.
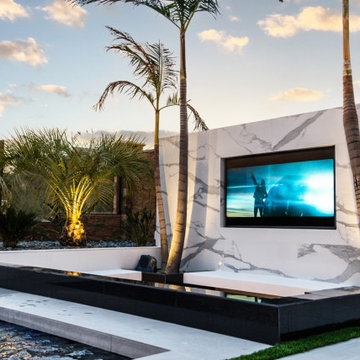
The Amari by Westmod features a luxury swimming pool, sunken lounge area, bbq island, custom swing, and landscaping.
Exemple d'une piscine arrière moderne en L de taille moyenne avec du carrelage.
Exemple d'une piscine arrière moderne en L de taille moyenne avec du carrelage.
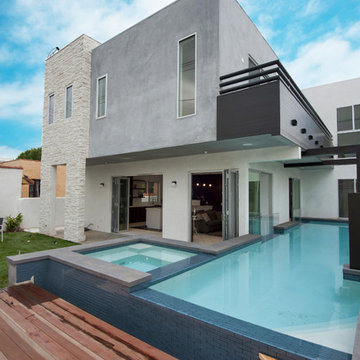
#buildboswell
Backyard
Above-ground pool
stack stone veneer
Idée de décoration pour une piscine hors-sol et arrière design en L de taille moyenne avec un bain bouillonnant et une terrasse en bois.
Idée de décoration pour une piscine hors-sol et arrière design en L de taille moyenne avec un bain bouillonnant et une terrasse en bois.
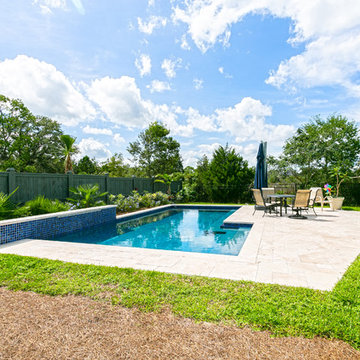
Callie Cranford, Charleston Home + Design Magazine
Idées déco pour une piscine naturelle et arrière bord de mer en L de taille moyenne avec un point d'eau et du carrelage.
Idées déco pour une piscine naturelle et arrière bord de mer en L de taille moyenne avec un point d'eau et du carrelage.
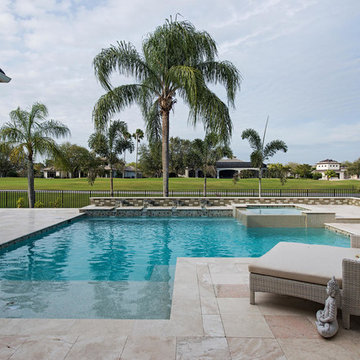
Cette image montre une très grande piscine arrière et naturelle minimaliste en L avec un point d'eau et des pavés en pierre naturelle.
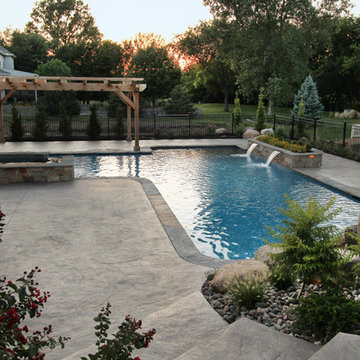
– custom concrete pool
– flagstone coping + sun reef
– character boulder water feature
– custom water slide
– rough cedar pergola
– grilling station + limestone bar
– old granite “sandstone” stamped decking
– natural stone spa with spill over edge
photos by Lindsey Denny
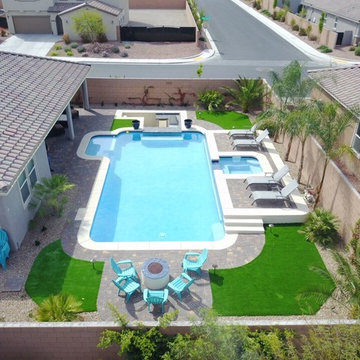
Réalisation d'un grand couloir de nage arrière tradition en L avec un bain bouillonnant et des pavés en brique.
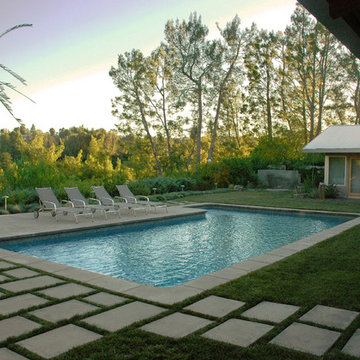
Private setting at this rear yard oasis. The pool is surrounded by grass on two sides and a solid patio for sunning. Glass mosaic tiles and gray pool plaster gives the pool an inviting look, while the cement stucco home has a corrugated and galvanized roof.
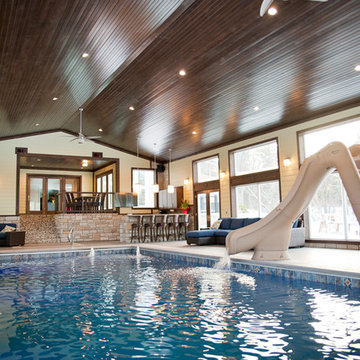
Custom indoor pool room with outdoor fans and beadboard ceiling
Aménagement d'une très grande piscine classique en L avec du carrelage.
Aménagement d'une très grande piscine classique en L avec du carrelage.
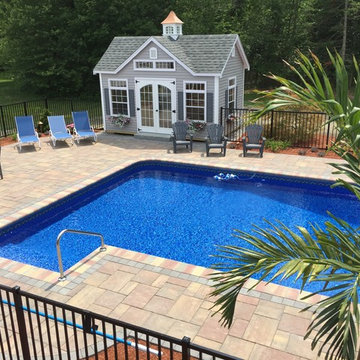
Aménagement d'un grand Abris de piscine et pool houses arrière classique en L avec des pavés en béton.
Idées déco de piscines en L
1
