Idées déco de piscines grises
Trier par :
Budget
Trier par:Populaires du jour
1 - 20 sur 985 photos
1 sur 3

landscape design by merge studio © ramsay photography
Exemple d'un grand couloir de nage arrière moderne rectangle.
Exemple d'un grand couloir de nage arrière moderne rectangle.

Every day is a vacation in this Thousand Oaks Mediterranean-style outdoor living paradise. This transitional space is anchored by a serene pool framed by flagstone and elegant landscaping. The outdoor living space emphasizes the natural beauty of the surrounding area while offering all the advantages and comfort of indoor amenities, including stainless-steel appliances, custom beverage fridge, and a wood-burning fireplace. The dark stain and raised panel detail of the cabinets pair perfectly with the El Dorado stone pulled throughout this design; and the airy combination of chandeliers and natural lighting produce a charming, relaxed environment.
Flooring:
Kitchen and Pool Areas: Concrete
Pool Surround: Flagstone
Deck: Fiberon deck material
Light Fixtures: Chandelier
Stone/Masonry: El Dorado
Photographer: Tom Clary

This beautiful, modern lakefront pool features a negative edge perfectly highlighting gorgeous sunset views over the lake water. An over-sized sun shelf with bubblers, negative edge spa, rain curtain in the gazebo, and two fire bowls create a stunning serene space.

Landscape Design: AMS Landscape Design Studios, Inc. / Photography: Jeri Koegel
Idées déco pour une grande piscine arrière contemporaine rectangle avec des pavés en pierre naturelle.
Idées déco pour une grande piscine arrière contemporaine rectangle avec des pavés en pierre naturelle.
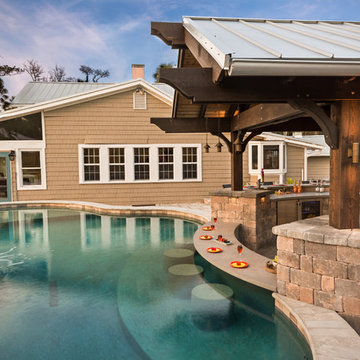
Photo owned by Pratt Guys - NOTE: This photo can only be used/published online, digitally, TV and print with written permission from Pratt Guys.
Cette image montre une grande piscine hors-sol traditionnelle sur mesure.
Cette image montre une grande piscine hors-sol traditionnelle sur mesure.
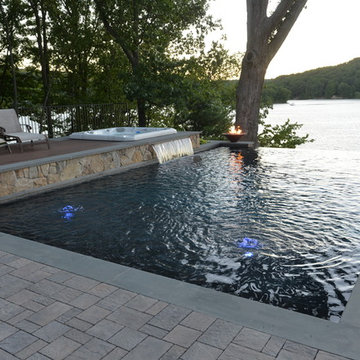
Réalisation d'une piscine à débordement et arrière design de taille moyenne et rectangle avec un point d'eau et des pavés en pierre naturelle.
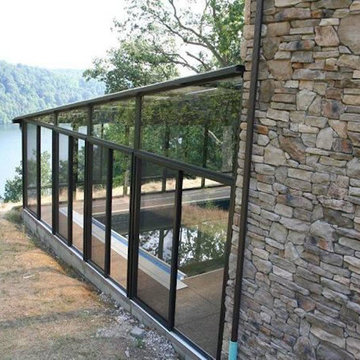
Inspiration pour une piscine craftsman de taille moyenne et rectangle avec une dalle de béton.
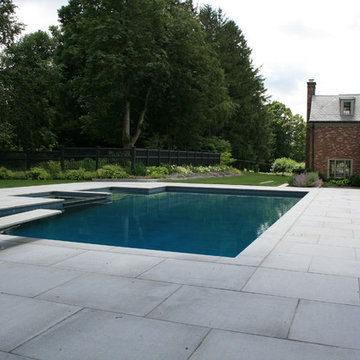
Réalisation d'un grand couloir de nage arrière tradition rectangle avec du béton estampé.
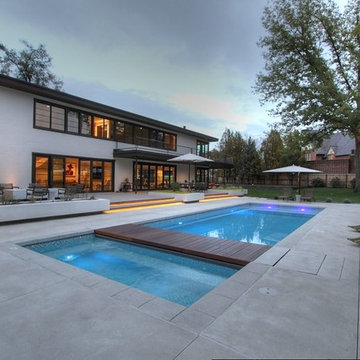
Perfect backyard recreational paradise. Exercise in the pool house gym, cool down with some laps in the swimming pool then relax in the spa! This pool/spa combination has a one of a kind automatic cover system. Both automatic covers extend out in opposite directions simultaneously from underneath the beautiful wood bridge. The all-tile spa and the all-tile sun deck with roman style width-length steps entering the pool both pop at night with color changing lights.
Swimming Pool & Spa: Aquality Construction
Photography: Chris Humphreys
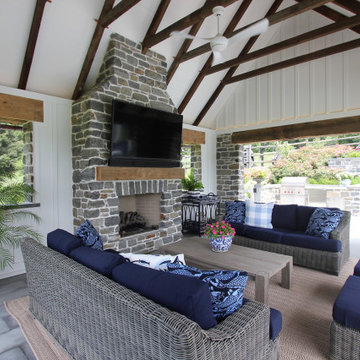
Indoor/Outdoor pool house
Inspiration pour un Abris de piscine et pool houses arrière marin de taille moyenne et sur mesure.
Inspiration pour un Abris de piscine et pool houses arrière marin de taille moyenne et sur mesure.
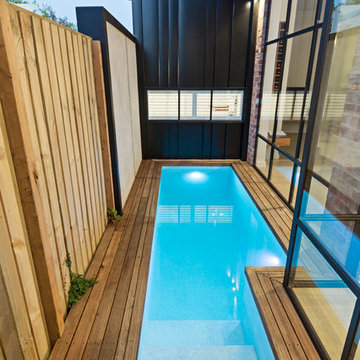
Idées déco pour une petite piscine latérale contemporaine rectangle avec une terrasse en bois.
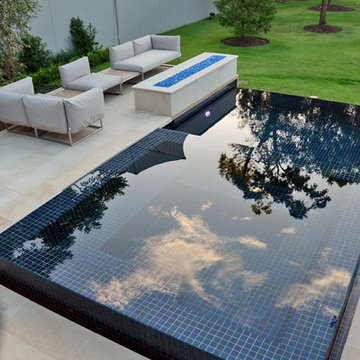
Aménagement d'une petite piscine à débordement et arrière moderne rectangle avec un point d'eau et du carrelage.
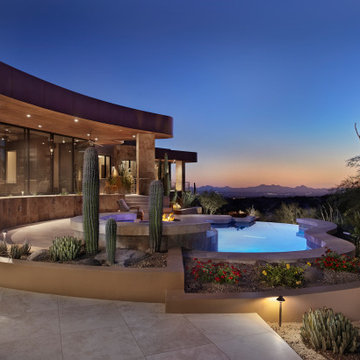
IN 2021, PETE AND BECKY MEIER HIRED LANDSCAPE DESIGN WEST, LLC, TO CREATE AN EXTRAORDINARY RENOVATION DESIGN FOR THE CANYON PASS HOUSE LOCATED IN THE GATED COMMUNITY OF CANYON PASS AT THE PINNACLE OF DOVE MOUNTAIN, IN TUCSON, ARIZONA.
EXISTING LANDSCAPE DID NOT COMPLIMENT THE OUTSTANDING ADJACENT DESERT NOR THE UNIQUE MARK SOLOWAY ARCHITECTURE. GOAL WAS TO CREATE A BEAUTIFUL DIALOGUE WITH THE ADJACENT DESERT AND RESIDENCE.
DESIRED OUTCOME:
INCREASE VISUAL APPEAL/LOWER WATER USE WITH NUMEROUS SPECIMEN SUCCULENTS AND A PLANTING DESIGN THAT IS INVITING, COLORFUL AND GRACIOUS, INCREASE YEAR AROUND COLOR AND BLOOMS TO ATTRACT NATIVE POLLINATORS SUCH AS BIRDS, BATS, HUMMINGBIRDS AND BUTTERFLIES MITIGATE DAMAGE TO PORTIONS OF THE PROPERTY PREVIOUSLY USED AS CONSTRUCTION STAGING AREAS
LOWER WATER USAGE REPLACING EXISTING FAULTY IRRIGATION
LOWER ENERGY/INCREASED NIGHTTIME LIGHTING AESTHETICS WITH A PROFESSIONAL DESIGN AND USING HUNTER/FX LED LIGHTING
CHALLENGES:
HILLSIDE/SLOPE
WILDLIFE
ROCKY SOILS
DIFFICULT ACCESS
Robin Stancliff Photography
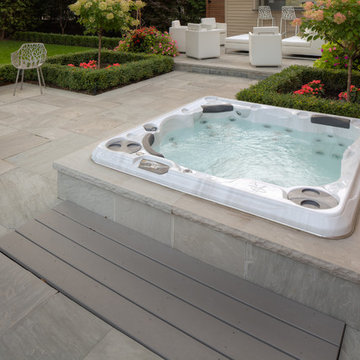
Our client wanted to add a hot tub and new cabana to their poolscape. The cabana was designed with a bar in the front and pool equipment and storage in the back. The bar has a roll up door for winterising. A lounge area in front allows the home owners to enjoy a drink while watching the kids play in the pool. Flagstone patios, steps, and hot tub surround give this backyard a luxurious feel. The fence is built from custom milled Cedar horizontal boards. The fence is backed with black painted plywood for full privacy. A custom hot tub pit was built in order to use what is normally an above ground hot tub. The hot tub was supplied by Bonavista Pools. Composite lumber was used to build an access hatch for hot tub controls. Boxwood hedging frame the garden spaces. There are two Hydrangea Standard trees which are underplanted with begonias for a pop of colour. The existing Cedar hedge created a great backdrop and contrast for our Japanese Maple hedge. The existing Beech tree was stunning! Lawn area was necessary for the family pets.
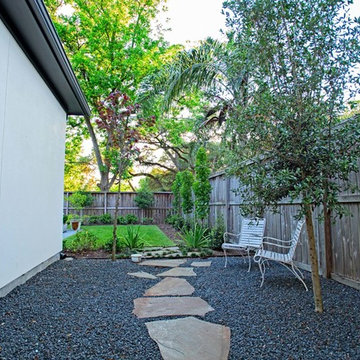
© Javier Guillen Photos
Idée de décoration pour une piscine arrière design de taille moyenne et rectangle avec un point d'eau et des pavés en pierre naturelle.
Idée de décoration pour une piscine arrière design de taille moyenne et rectangle avec un point d'eau et des pavés en pierre naturelle.

A cool, intimate garden with plunge pool and spa is ready for the owners and their friends after a day at the beach.
Photo Credit: John Benford
Contractor: Stoney Brook Landscape and Masonry
Pool and Hot Tub: Jackson Pools
Garage: Bob Reed
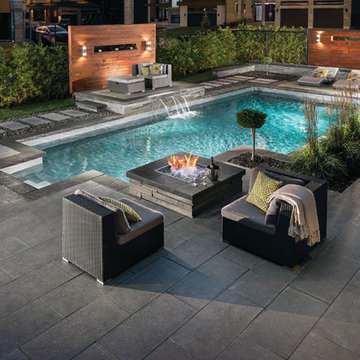
Rinox modern backyard idea with Proma xl slab and solino fire pit
Cette image montre un couloir de nage arrière minimaliste en L de taille moyenne avec un point d'eau et des pavés en béton.
Cette image montre un couloir de nage arrière minimaliste en L de taille moyenne avec un point d'eau et des pavés en béton.
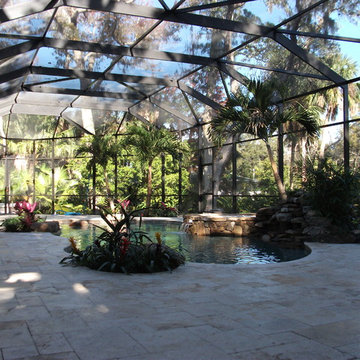
Located in one of Belleair's most exclusive gated neighborhoods, this spectacular sprawling estate was completely renovated and remodeled from top to bottom with no detail overlooked. With over 6000 feet the home still needed an addition to accommodate an exercise room and pool bath. The large patio with the pool and spa was also added to make the home inviting and deluxe.
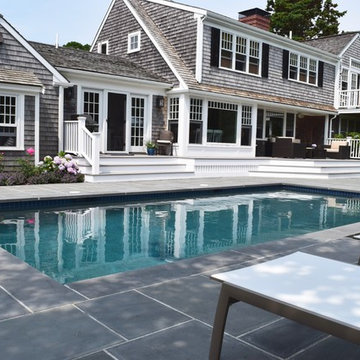
Tara Sullivan
Cette photo montre un couloir de nage arrière bord de mer de taille moyenne et rectangle avec du carrelage.
Cette photo montre un couloir de nage arrière bord de mer de taille moyenne et rectangle avec du carrelage.
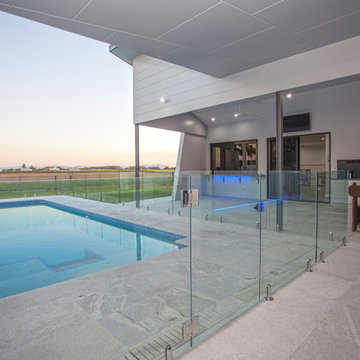
Idée de décoration pour une piscine arrière minimaliste de taille moyenne et rectangle avec du carrelage.
Idées déco de piscines grises
1