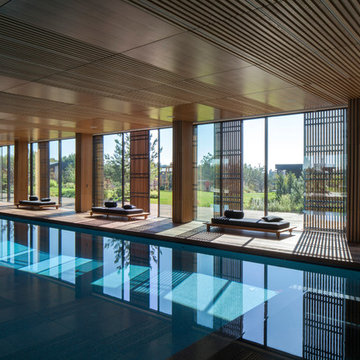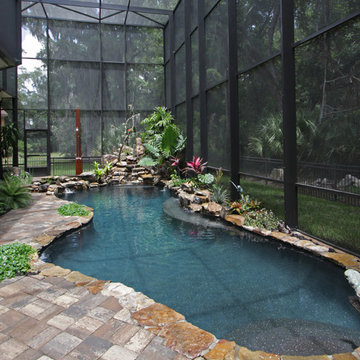Piscine
Trier par :
Budget
Trier par:Populaires du jour
1 - 20 sur 271 photos
1 sur 3
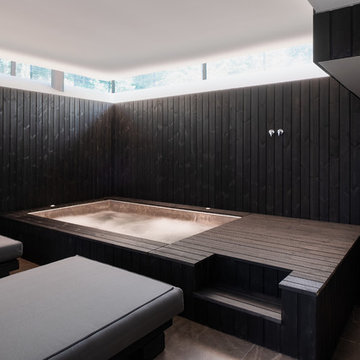
Réalisation d'une piscine intérieure hors-sol design rectangle avec un bain bouillonnant et une terrasse en bois.
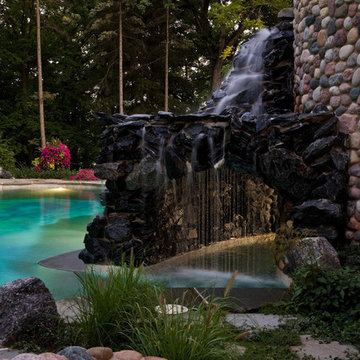
Request Free Quote
This amazing estate project has so many features it is quite difficult to list all of them. Set on 150 Acres, this sprawling project features an Indoor Oval Pool that connects to an outdoor swimming pool with a 65'0" lap lane. The pools are connected by a moveable swimming pool door that actuates with the turn of a key. The indoor pool house also features an indoor spa and baby pool, and is crowned at one end by a custom Oyster Shell. The Indoor sauna is connected to both main pool sections, and is accessible from the outdoor pool underneath the swim-up grotto and waterfall. The 25'0" vanishind edge is complemented by the hand-made ceramic tiles and fire features on the outdoor pools. Outdoor baby pool and spa complete the vessel count. Photos by Outvision Photography
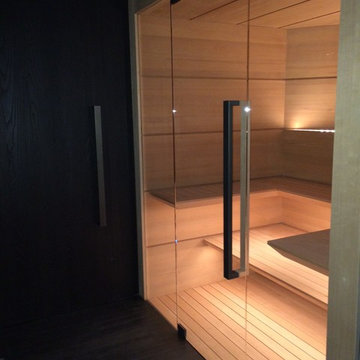
Full view of the glass front of our featured sauna in Architectural Digest.
Aménagement d'une grande piscine intérieure moderne sur mesure.
Aménagement d'une grande piscine intérieure moderne sur mesure.
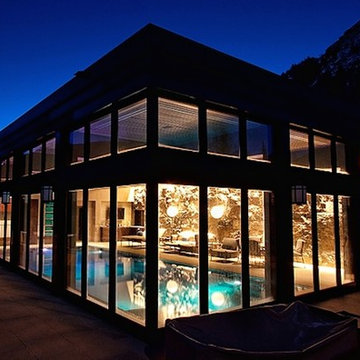
Inspiration pour une grande piscine design rectangle avec des pavés en béton.
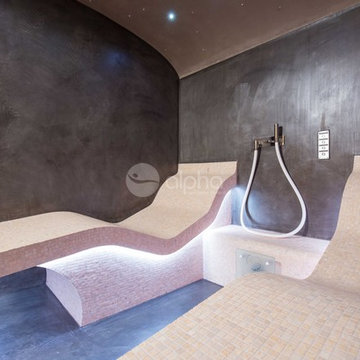
Ambient Elements creates conscious designs for innovative spaces by combining superior craftsmanship, advanced engineering and unique concepts while providing the ultimate wellness experience. We design and build outdoor kitchens, saunas, infrared saunas, steam rooms, hammams, cryo chambers, salt rooms, snow rooms and many other hyperthermic conditioning modalities.
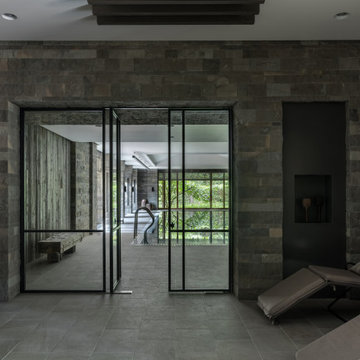
Cette photo montre une très grande piscine intérieure à débordement tendance rectangle avec du carrelage.
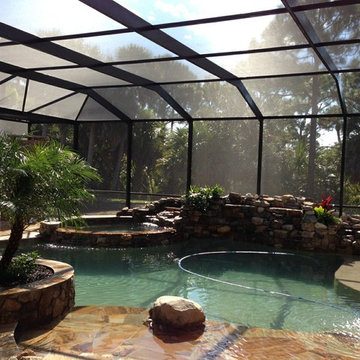
Cette photo montre une grande piscine naturelle exotique sur mesure avec des pavés en pierre naturelle.
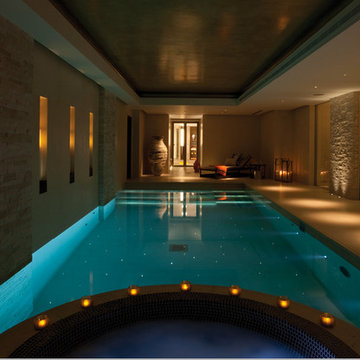
St Saviour’s Church in Walton Place Knightsbridge originally designed by Belgrave Square architect George Basevi in 1838 was an interesting and challenging project. The brief to Will Caradoc-Hodgkins of leading London residential architect and interior designer 4D Studio was the conversion of a lofty church directly behind Harrods into a private residence whilst at the same time creating a smaller place of worship for parishioners. This included the unusual request to re-locate the organ and create a massive acoustic wall between the house and the church. However this proved to be small fry compared with the task of supporting the church on 40 hydraulic jacks to allow excavation for an underground swimming pool and games room. The a four storey home with basement swimming pool was owned for six years by Les Misérables and Miss Saigon writer Alain Boublil who sold it in 2009. It has since undergone a makeover to create one of the finest private homes in Knightsbridge and is on the market for £50 million
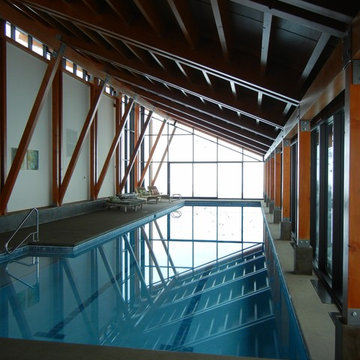
Pool with beamed ceiling:
Set in a remote district just outside Halfway, Oregon, this working ranch required a water reserve for fire fighting for the newly constructed ranch house. This pragmatic requirement was the catalyst for the unique design approach — having the water reserve serve a dual purpose: fitness and firefighting. Borrowing from the surrounding landscape, two masses — one gabled mass and one shed form — are skewed to each other, recalling the layered hills that surround the home. Internally, the two masses give way to an open, unencumbered space. The use of wood timbers, so fitting for this setting, forms the rhythm to the design, with glass infill opening the space to the surrounding landscape. The calm blue pool brings all of these elements together, serving as a complement to the green prairie in summer and the snow-covered hills in winter.
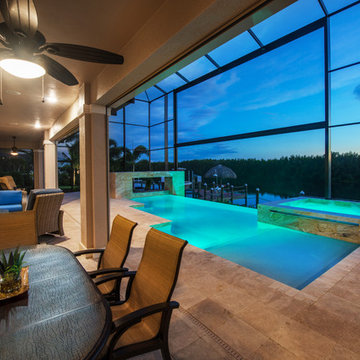
Idées déco pour une piscine intérieure à débordement moderne de taille moyenne et sur mesure avec du carrelage.
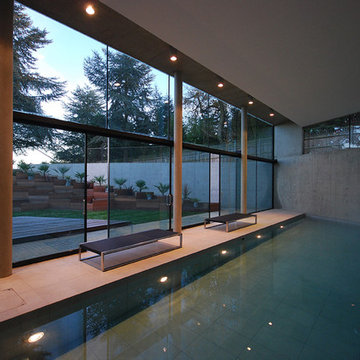
Double height swimming pool with view to sunken courtyard garden through sliding glass doors.
Photography: Lyndon Douglas
Idées déco pour une grande piscine contemporaine rectangle avec des pavés en pierre naturelle.
Idées déco pour une grande piscine contemporaine rectangle avec des pavés en pierre naturelle.
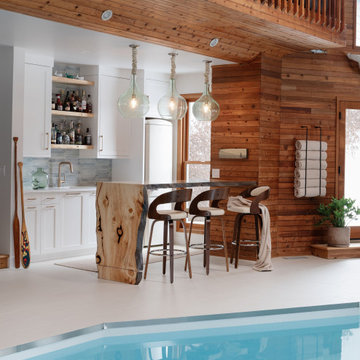
We were pleased to work with our clients to transform their pool room into the cozy, welcoming, and functional retreat of their dreams!
Cette image montre une grande piscine intérieure naturelle marine sur mesure avec du carrelage.
Cette image montre une grande piscine intérieure naturelle marine sur mesure avec du carrelage.
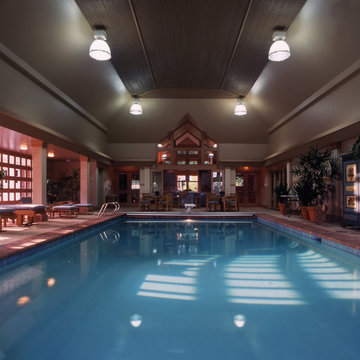
A gymnasium, indoor pool, kitchen and exercise area blend with other common spaces to form a functional yet dynamic whole.
Exemple d'une grande piscine chic rectangle avec des pavés en pierre naturelle.
Exemple d'une grande piscine chic rectangle avec des pavés en pierre naturelle.
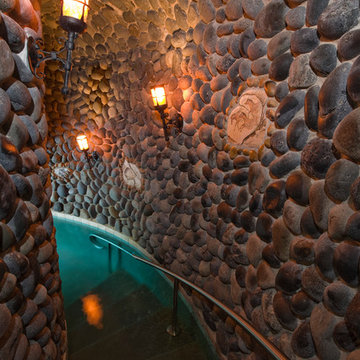
Request Free Quote
This amazing estate project has so many features it is quite difficult to list all of them. Set on 150 Acres, this sprawling project features an Indoor Oval Pool that connects to an outdoor swimming pool with a 65'0" lap lane. The pools are connected by a moveable swimming pool door that actuates with the turn of a key. The indoor pool house also features an indoor spa and baby pool, and is crowned at one end by a custom Oyster Shell. The Indoor sauna is connected to both main pool sections, and is accessible from the outdoor pool underneath the swim-up grotto and waterfall. The 25'0" vanishind edge is complemented by the hand-made ceramic tiles and fire features on the outdoor pools. Outdoor baby pool and spa complete the vessel count. Photos by Outvision Photography
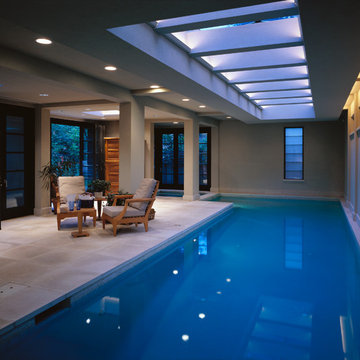
A ridge skylight emphasizes daylight in this lap pool and spa complex. Custom concrete pavers and folding doors connect indoor and outdoor spaces.
Cette photo montre une piscine tendance de taille moyenne.
Cette photo montre une piscine tendance de taille moyenne.
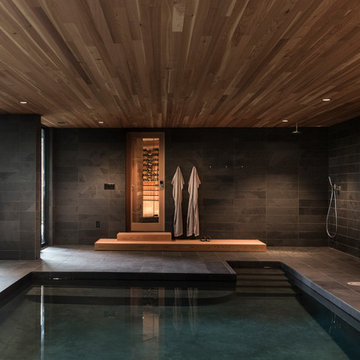
Brian Walker Lee
Réalisation d'une piscine intérieure design rectangle.
Réalisation d'une piscine intérieure design rectangle.
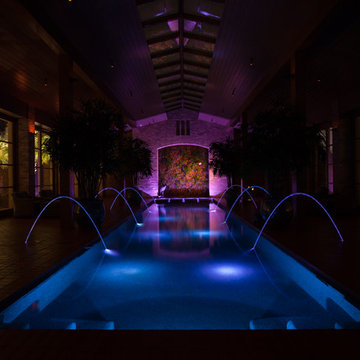
Cette photo montre une grande piscine intérieure chic rectangle avec un point d'eau et des pavés en brique.
1
