Idées déco de piscines latérales avec des pavés en béton
Trier par :
Budget
Trier par:Populaires du jour
1 - 20 sur 233 photos
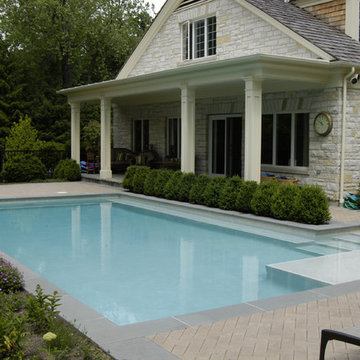
Request Free Quote
This swimming pool in Lake Forest, IL is the perfect quiet getaway. There is a 40'0" bench along one wall with an exercise bar, perfect for aqua aerobics or yoga. The ample sunshelf is actually used as an in-water reading area. The coping is Bluestone, and the decking is concrete pavers. Measuring 18'0" x 36'0", this relaxing oasis is just perfect for recreation and relaxation.
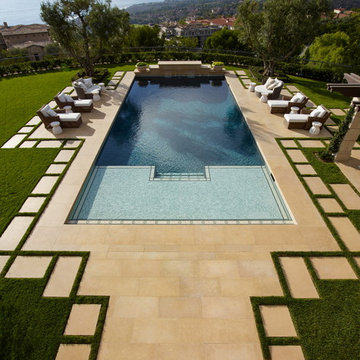
Cette photo montre une grande piscine latérale méditerranéenne rectangle avec des pavés en béton.
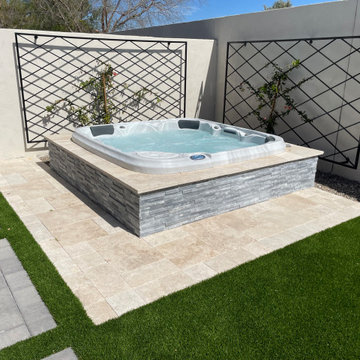
One of the three elements of this side yard transformation. A custom masonry spa shell was built then the spa placed in it will result in hours of relaxation.
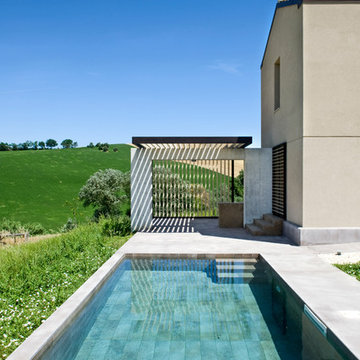
Aménagement d'une piscine latérale contemporaine de taille moyenne et rectangle avec des pavés en béton.
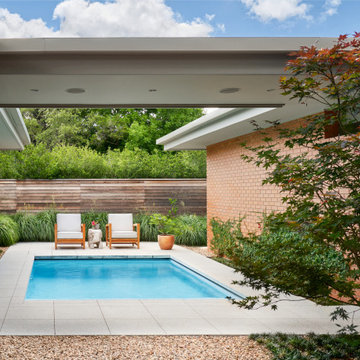
Réalisation d'une piscine latérale vintage de taille moyenne et rectangle avec des pavés en béton.
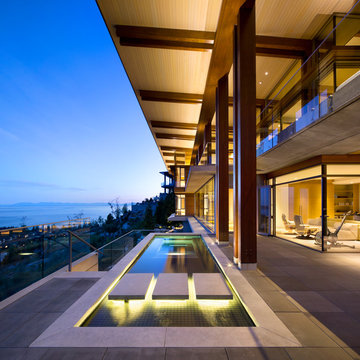
Ema Peter
Exemple d'une piscine à débordement et latérale tendance de taille moyenne et rectangle avec des pavés en béton.
Exemple d'une piscine à débordement et latérale tendance de taille moyenne et rectangle avec des pavés en béton.
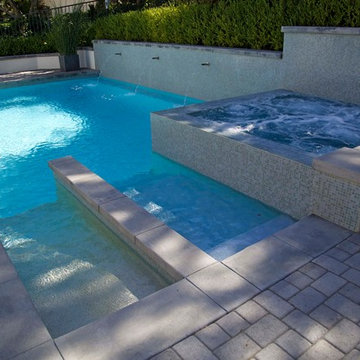
A Modern designed pool with Bisazza Glass Tiled Spa and Shooter Wall. This pool was built with a handicap ramp entrance for ease of entry
Réalisation d'une piscine latérale minimaliste de taille moyenne et rectangle avec des pavés en béton.
Réalisation d'une piscine latérale minimaliste de taille moyenne et rectangle avec des pavés en béton.
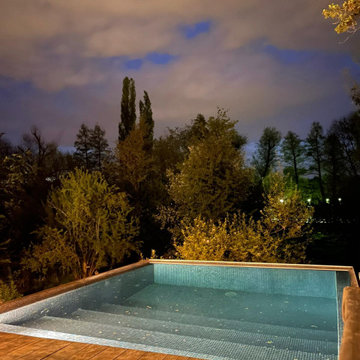
Exemple d'une petite piscine à débordement et latérale éclectique rectangle avec des pavés en béton.

A family in West University contacted us to design a contemporary Houston landscape for them. They live on a double lot, which is large for that neighborhood. They had built a custom home on the property, and they wanted a unique indoor-outdoor living experience that integrated a modern pool into the aesthetic of their home interior.
This was made possible by the design of the home itself. The living room can be fully opened to the yard by sliding glass doors. The pool we built is actually a lap swimming pool that measures a full 65 feet in length. Not only is this pool unique in size and design, but it is also unique in how it ties into the home. The patio literally connects the living room to the edge of the water. There is no coping, so you can literally walk across the patio into the water and start your swim in the heated, lighted interior of the pool.
Even for guests who do not swim, the proximity of the water to the living room makes the entire pool-patio layout part of the exterior design. This is a common theme in modern pool design.
The patio is also notable because it is constructed from stones that fit so tightly together the joints seem to disappear. Although the linear edges of the stones are faintly visible, the surface is one contiguous whole whose linear seamlessness supports both the linearity of the home and the lengthwise expanse of the pool.
While the patio design is strictly linear to tie the form of the home to that of the pool, our modern pool is decorated with a running bond pattern of tile work. Running bond is a design pattern that uses staggered stone, brick, or tile layouts to create something of a linear puzzle board effect that captures the eye. We created this pattern to compliment the brick work of the home exterior wall, thus aesthetically tying fine details of the pool to home architecture.
At the opposite end of the pool, we built a fountain into the side of the home's perimeter wall. The fountain head is actually square, mirroring the bricks in the wall. Unlike a typical fountain, the water here pours out in a horizontal plane which even more reinforces the theme of the quadrilateral geometry and linear movement of the modern pool.
We decorated the front of the home with a custom garden consisting of small ground cover plant species. We had to be very cautious around the trees due to West U’s strict tree preservation policies. In order to avoid damaging tree roots, we had to avoid digging too deep into the earth.
The species used in this garden—Japanese Ardesia, foxtail ferns, and dwarf mondo not only avoid disturbing tree roots, but they are low-growth by nature and highly shade resistant. We also built a gravel driveway that provides natural water drainage and preserves the root zone for trees. Concrete pads cross the driveway to give the homeowners a sure-footing for walking to and from their vehicles.
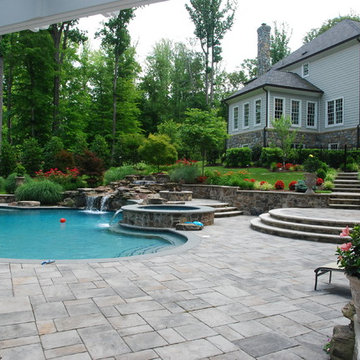
Our client constructed their new home on five wooded acres in Northern Virginia, and they requested our firm to help them design the ultimate backyard retreat complete with custom natural look pool as the main focal point. The pool was designed into an existing hillside, adding natural boulders and multiple waterfalls, raised spa. Next to the spa is a raised natural wood burning fire pit for those cool evenings or just a fun place for the kids to roast marshmallows.
The extensive Techo-bloc Inca paver pool deck, a large custom pool house complete with bar, kitchen/grill area, lounge area with 60" flat screen TV, full audio throughout the pool house & pool area with a full bath to complete the pool area.
For the back of the house, we included a custom composite waterproof deck with lounge area below, recessed lighting, ceiling fans & small outdoor grille area make this space a great place to hangout. For the man of the house, an avid golfer, a large Southwest synthetic putting green (2000 s.f.) with bunker and tee boxes keeps him on top of his game. A kids playhouse, connecting flagstone walks throughout, extensive non-deer appealing landscaping, outdoor lighting, and full irrigation fulfilled all of the client's design parameters.
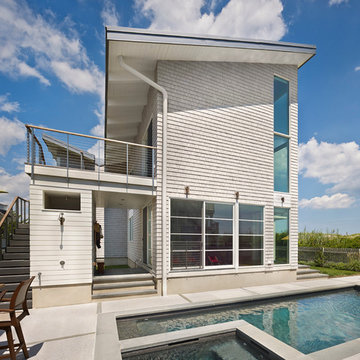
Halkin Mason Photography
Cette image montre une petite piscine latérale marine rectangle avec un bain bouillonnant et des pavés en béton.
Cette image montre une petite piscine latérale marine rectangle avec un bain bouillonnant et des pavés en béton.
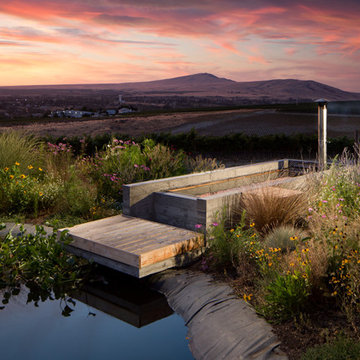
Cette photo montre une petite piscine hors-sol et latérale nature rectangle avec un bain bouillonnant et des pavés en béton.
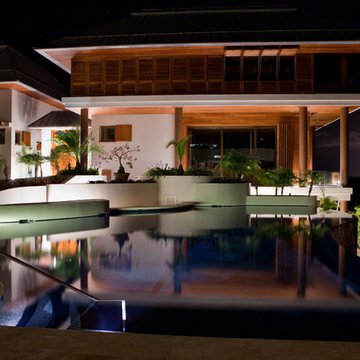
Philippe Vermes
Aménagement d'un très grand Abris de piscine et pool houses latéral exotique sur mesure avec des pavés en béton.
Aménagement d'un très grand Abris de piscine et pool houses latéral exotique sur mesure avec des pavés en béton.
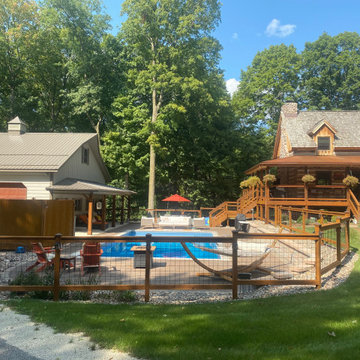
This view facing north gives you a great feel for how the new space feels like it belongs. The fence was custom made to match the railing on the porch and tie the spaces together.
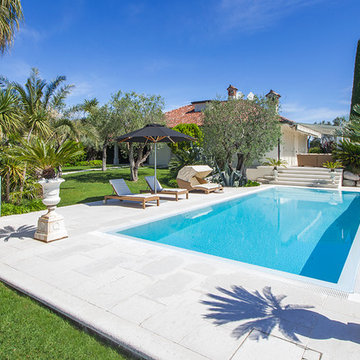
Ph. Mattia Aquila
Idées déco pour une piscine latérale classique de taille moyenne et rectangle avec des pavés en béton.
Idées déco pour une piscine latérale classique de taille moyenne et rectangle avec des pavés en béton.
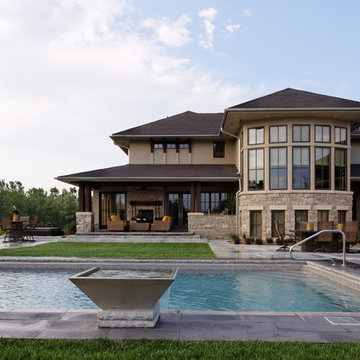
Jeffrey Bebee Photography
Exemple d'une très grande piscine latérale tendance rectangle avec des pavés en béton.
Exemple d'une très grande piscine latérale tendance rectangle avec des pavés en béton.
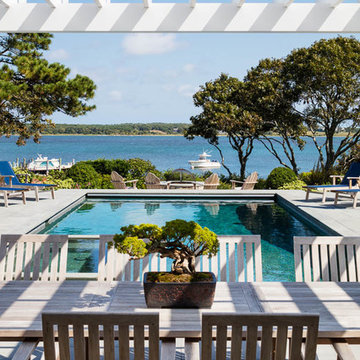
Greg Premru Photography
Exemple d'une grande piscine naturelle et latérale bord de mer rectangle avec un bain bouillonnant et des pavés en béton.
Exemple d'une grande piscine naturelle et latérale bord de mer rectangle avec un bain bouillonnant et des pavés en béton.
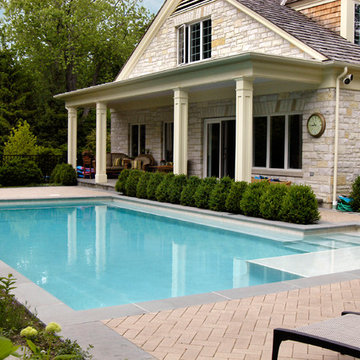
Request Free Quote
This swimming pool in Lake Forest, IL is the perfect quiet getaway. There is a 40'0" bench along one wall with an exercise bar, perfect for aqua aerobics or yoga. The ample sunshelf is actually used as an in-water reading area. The coping is Bluestone, and the decking is concrete pavers. Measuring 18'0" x 36'0", this relaxing oasis is just perfect for recreation and relaxation.
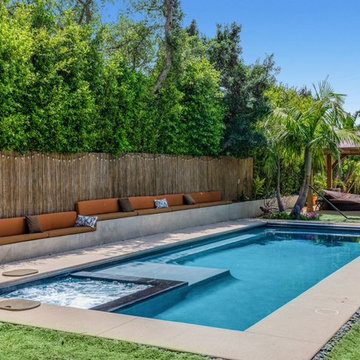
Cette image montre un couloir de nage latéral ethnique de taille moyenne et rectangle avec un point d'eau et des pavés en béton.
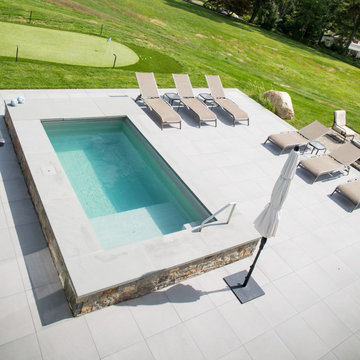
Inspiration pour une piscine hors-sol et latérale design de taille moyenne et rectangle avec des pavés en béton.
Idées déco de piscines latérales avec des pavés en béton
1