Idées déco de piscines latérales de taille moyenne
Trier par :
Budget
Trier par:Populaires du jour
1 - 20 sur 1 185 photos
1 sur 3
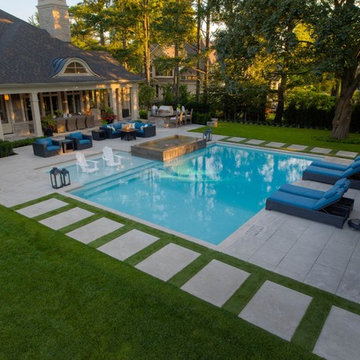
This large corner lot in Oakville had its large side yard transformed into an entertaining playground. A classic 20 x 34 custom concrete pool is surrounded by three separate lounge areas, one by the house, one poolside and another in the cabana.
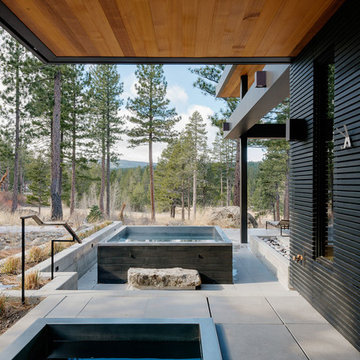
Cette photo montre une piscine latérale moderne de taille moyenne avec un bain bouillonnant et une dalle de béton.
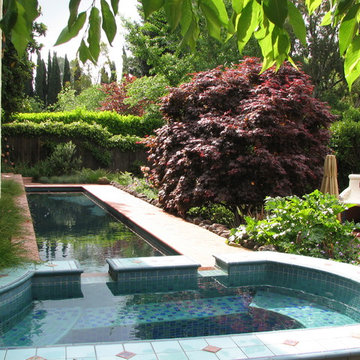
This client started with their home remodel and then hired us to create the exterior as an extension of the interior living space. The backyard was sloped and did not provide much flat area. We built a completely private inner courtyard with an over-sized entry door, tile patio, and a colorful custom water feature to create an intimate gathering space. The backyard redesign included a small pool with spa addition (*pictured here), fireplace, shade structures and built in wall fountain.
Photo Credit - Cynthia Montgomery
*Gorgeous lap pool anchored by a raised spa with intricate tile details.
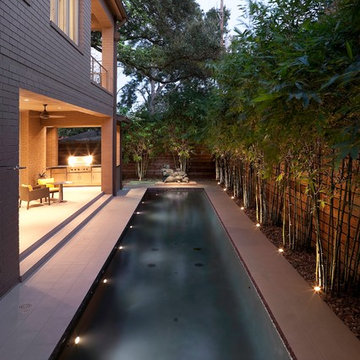
A family in West University contacted us to design a contemporary Houston landscape for them. They live on a double lot, which is large for that neighborhood. They had built a custom home on the property, and they wanted a unique indoor-outdoor living experience that integrated a modern pool into the aesthetic of their home interior.
This was made possible by the design of the home itself. The living room can be fully opened to the yard by sliding glass doors. The pool we built is actually a lap swimming pool that measures a full 65 feet in length. Not only is this pool unique in size and design, but it is also unique in how it ties into the home. The patio literally connects the living room to the edge of the water. There is no coping, so you can literally walk across the patio into the water and start your swim in the heated, lighted interior of the pool.
Even for guests who do not swim, the proximity of the water to the living room makes the entire pool-patio layout part of the exterior design. This is a common theme in modern pool design.
The patio is also notable because it is constructed from stones that fit so tightly together the joints seem to disappear. Although the linear edges of the stones are faintly visible, the surface is one contiguous whole whose linear seamlessness supports both the linearity of the home and the lengthwise expanse of the pool.
While the patio design is strictly linear to tie the form of the home to that of the pool, our modern pool is decorated with a running bond pattern of tile work. Running bond is a design pattern that uses staggered stone, brick, or tile layouts to create something of a linear puzzle board effect that captures the eye. We created this pattern to compliment the brick work of the home exterior wall, thus aesthetically tying fine details of the pool to home architecture.
At the opposite end of the pool, we built a fountain into the side of the home's perimeter wall. The fountain head is actually square, mirroring the bricks in the wall. Unlike a typical fountain, the water here pours out in a horizontal plane which even more reinforces the theme of the quadrilateral geometry and linear movement of the modern pool.
We decorated the front of the home with a custom garden consisting of small ground cover plant species. We had to be very cautious around the trees due to West U’s strict tree preservation policies. In order to avoid damaging tree roots, we had to avoid digging too deep into the earth.
The species used in this garden—Japanese Ardesia, foxtail ferns, and dwarf mondo not only avoid disturbing tree roots, but they are low-growth by nature and highly shade resistant. We also built a gravel driveway that provides natural water drainage and preserves the root zone for trees. Concrete pads cross the driveway to give the homeowners a sure-footing for walking to and from their vehicles.
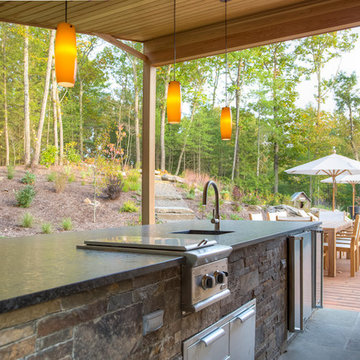
The outdoor kitchen — featuring a sink, refrigerator, ice maker and gas burners — looking up the slope with a winding path up to the house.
Idée de décoration pour une piscine latérale chalet rectangle et de taille moyenne avec une terrasse en bois.
Idée de décoration pour une piscine latérale chalet rectangle et de taille moyenne avec une terrasse en bois.
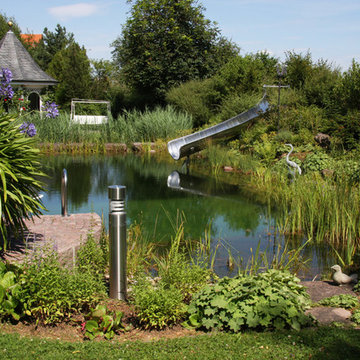
Cette image montre une piscine latérale et naturelle traditionnelle de taille moyenne et sur mesure avec un toboggan et des pavés en pierre naturelle.
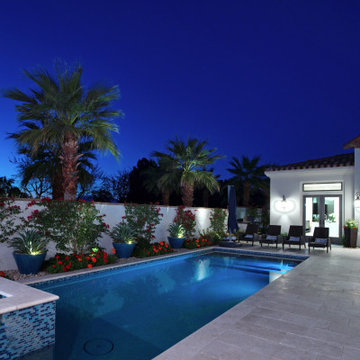
Exemple d'une piscine latérale chic de taille moyenne et rectangle avec du carrelage.
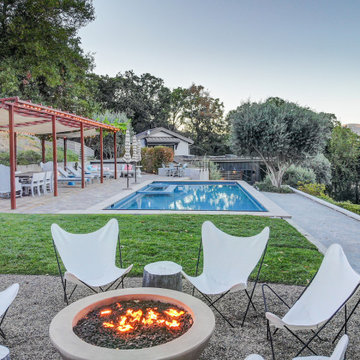
Cette image montre une piscine latérale rustique rectangle et de taille moyenne.
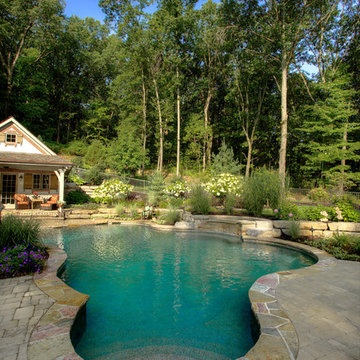
Natural Shape Pool
Inspiration pour un Abris de piscine et pool houses latéral craftsman de taille moyenne et sur mesure avec des pavés en brique.
Inspiration pour un Abris de piscine et pool houses latéral craftsman de taille moyenne et sur mesure avec des pavés en brique.
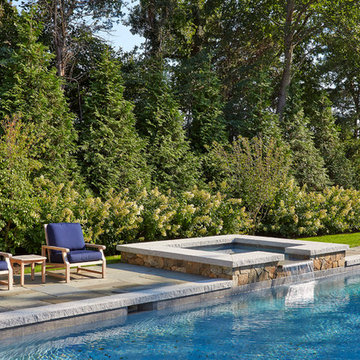
Spa with sheer descent waterfall into pool.
Photo by Charles Mayer
Idée de décoration pour une piscine latérale tradition de taille moyenne et rectangle avec un bain bouillonnant et des pavés en pierre naturelle.
Idée de décoration pour une piscine latérale tradition de taille moyenne et rectangle avec un bain bouillonnant et des pavés en pierre naturelle.
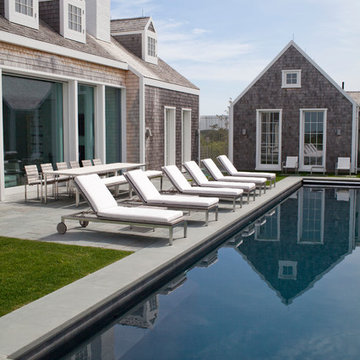
Simon Jacobsen
Exemple d'une piscine latérale bord de mer de taille moyenne et rectangle avec des pavés en pierre naturelle.
Exemple d'une piscine latérale bord de mer de taille moyenne et rectangle avec des pavés en pierre naturelle.
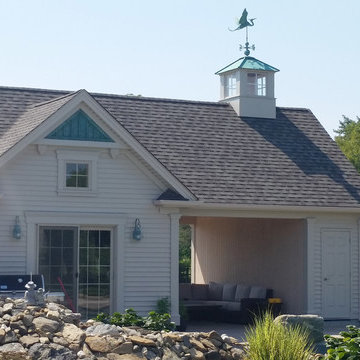
Idée de décoration pour un Abris de piscine et pool houses latéral en forme de haricot de taille moyenne avec des pavés en pierre naturelle.
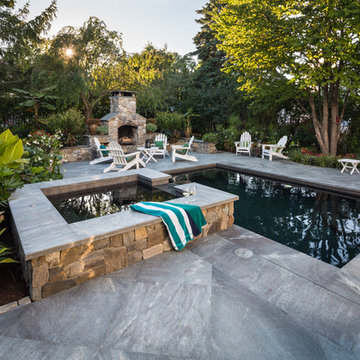
A cool, intimate garden with plunge pool and spa is ready for the owners and their friends after a day at the beach.
Photo Credit: John Benford
Contractor: Stoney Brook Landscape and Masonry
Pool and Hot Tub: Jackson Pools
Garage: Bob Reed
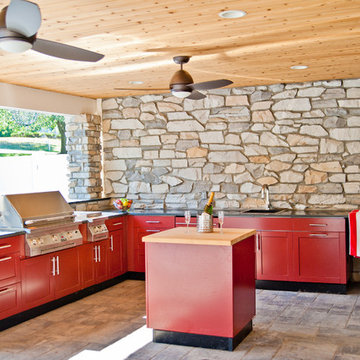
This Morris County, NJ backyard needed a facelift. The complete renovation of the outdoor living space included an outdoor kitchen, portico overhang, folding patio door, stone fireplace, pool house with a full bathroom, new pool liner, retaining walls, new pavers, and a shed.
This project was designed, developed, and sold by the Design Build Pros. Craftsmanship was from Pro Skill Construction. Pix from Horus Photography NJ. Tile from Best Tile. Stone from Coronado Stone Veneer - Product Highlight. Cabinets and appliances from Danver Stainless Outdoor Kitchens. Pavers from Nicolock Paving Stones. Plumbing fixtures from General Plumbing Supply. Folding patio door from LaCatina Doors.
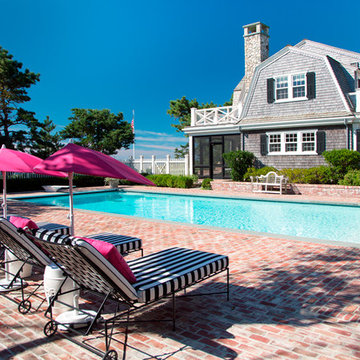
Eric Roth
Cette image montre un Abris de piscine et pool houses latéral victorien rectangle et de taille moyenne avec des pavés en brique.
Cette image montre un Abris de piscine et pool houses latéral victorien rectangle et de taille moyenne avec des pavés en brique.
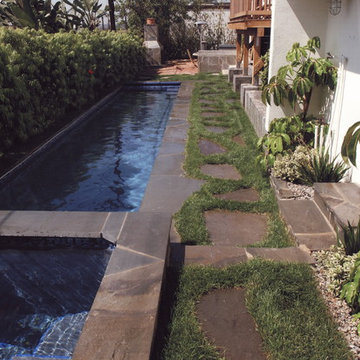
This large Tudor home and guest house was experiencing terrible flooding during heavy rains. We created an elaborate drainage system connecting downspouts to underground pipes. In addition, berms were designed and planted with low water use plants to create a more level front yard and a safe percolation area for water to drain. We created more usable space in the front yard, and reduced the water consumption by 50%. The backyard was completely redesigned to include a pool, fireplace, outdoor cooking area, new retainer walls and plants for both privacy and beauty.
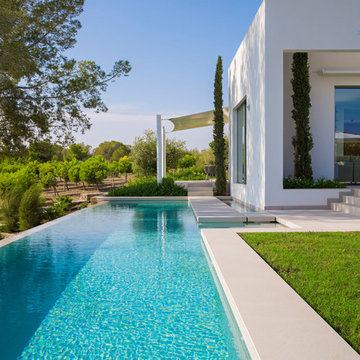
Photography: Carlos Yagüe para Masfotogenica Fotografia
Decoration Styling: Pili Molina para Masfotogenica Interiorismo
Comunication Agency: Estudio Maba
Builders Promoters: GRUPO MARJAL
Architects: Estudio Gestec
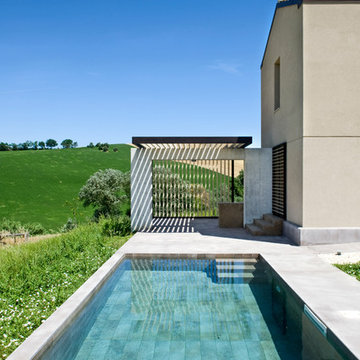
Aménagement d'une piscine latérale contemporaine de taille moyenne et rectangle avec des pavés en béton.
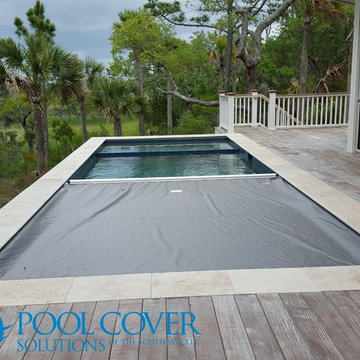
Kris Windmueller of Pool Cover Solutions of the Southeast. Elevated pool with wood decking and travertine coping.
Cette photo montre une piscine à débordement et latérale bord de mer de taille moyenne et rectangle avec une terrasse en bois.
Cette photo montre une piscine à débordement et latérale bord de mer de taille moyenne et rectangle avec une terrasse en bois.
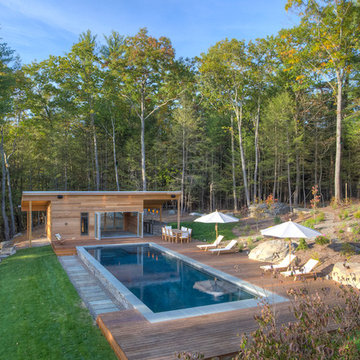
What a view down a steep slope of this stunning rectilinear swimming pool flanked by cedar decking and a cedar-clad pool house.
Cette image montre une piscine latérale chalet rectangle et de taille moyenne avec une terrasse en bois.
Cette image montre une piscine latérale chalet rectangle et de taille moyenne avec une terrasse en bois.
Idées déco de piscines latérales de taille moyenne
1