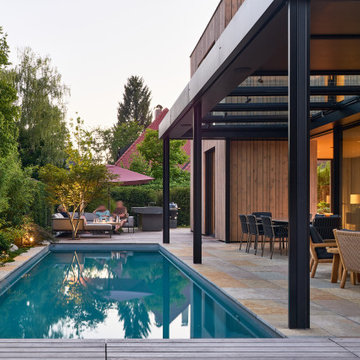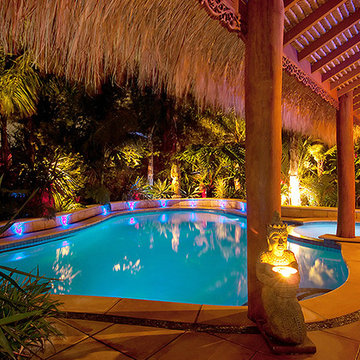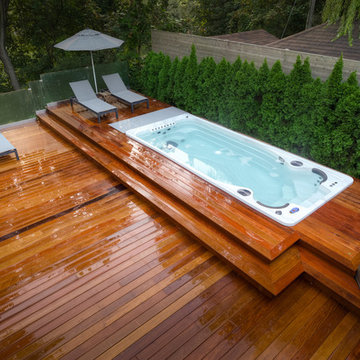Idées déco de piscines modernes de couleur bois
Trier par :
Budget
Trier par:Populaires du jour
1 - 20 sur 55 photos
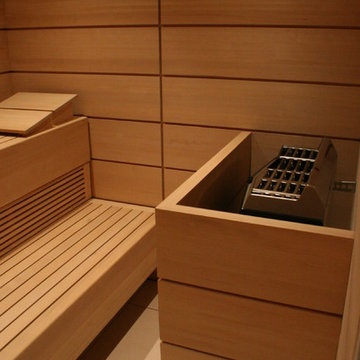
This custom made traditional sauna features 9" wide panels with smaller contrasting slats for the benches. Head rests to match the wall panels added at an additional cost.

Frameless Pool fence and glass doors designed and installed by Frameless Impressions
Cette image montre un petit couloir de nage arrière minimaliste rectangle avec une terrasse en bois.
Cette image montre un petit couloir de nage arrière minimaliste rectangle avec une terrasse en bois.
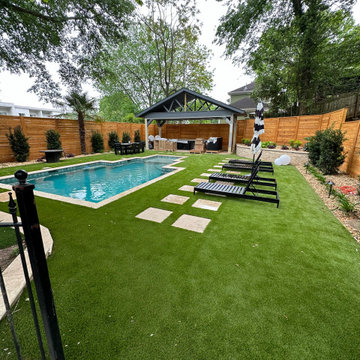
New 6”x6” waterline tile(CT STN 05) from @classic_pool_tile
. New ivory travertine coping from @classic_pool_tile
. Single suction MD to a Channel MD conversion
. New Tanning ledge addition
. Pool Returns relocation and addition
. Pool lights relocated and exchanged to @jandypool Hydrocools LED color lights
. New BaduJet Turbo Pro from @speck.pumps
.’Irish Mist’ PebbleSheen from @pebbletec installed by @olympicpoolpro
. New SuperSoft Artificial Turf from @siteonesupply with Ivory travertine slabs from @classic_pool_tile installed
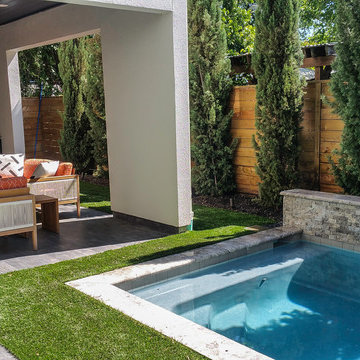
How to fit everything into a small back yard....Pool, entertaining and animal accommodation. Additionally our client wanted low maintenance low maintenance and a year round landscape. The artificial turf was an excellent choice for both low maintenance and pet friendly. To keep small areas of turf in pristine condition provided the conditions is highly unlikely, so the artificial turf was an obvious choice.
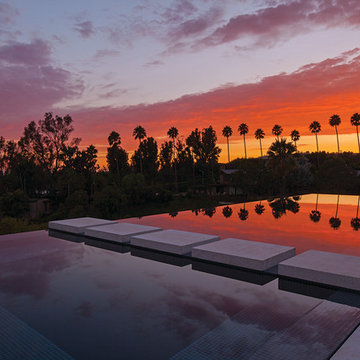
Laurel Way Beverly Hills luxury home modern pool walkway. Photo by Art Gray Photography.
Cette image montre une très grande piscine à débordement et arrière minimaliste rectangle.
Cette image montre une très grande piscine à débordement et arrière minimaliste rectangle.
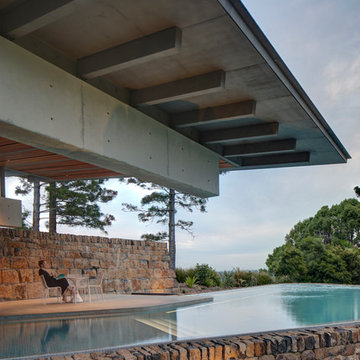
A former dairy property, Lune de Sang is now the centre of an ambitious project that is bringing back a pocket of subtropical rainforest to the Byron Bay hinterland. The first seedlings are beginning to form an impressive canopy but it will be another 3 centuries before this slow growth forest reaches maturity. This enduring, multi-generational project demands architecture to match; if not in a continuously functioning capacity, then in the capacity of ancient stone and concrete ruins; witnesses to the early years of this extraordinary project.
The project’s latest component, the Pavilion, sits as part of a suite of 5 structures on the Lune de Sang site. These include two working sheds, a guesthouse and a general manager’s residence. While categorically a dwelling too, the Pavilion’s function is distinctly communal in nature. The building is divided into two, very discrete parts: an open, functionally public, local gathering space, and a hidden, intensely private retreat.
The communal component of the pavilion has more in common with public architecture than with private dwellings. Its scale walks a fine line between retaining a degree of domestic comfort without feeling oppressively private – you won’t feel awkward waiting on this couch. The pool and accompanying amenities are similarly geared toward visitors and the space has already played host to community and family gatherings. At no point is the connection to the emerging forest interrupted; its only solid wall is a continuation of a stone landscape retaining wall, while floor to ceiling glass brings the forest inside.
Physically the building is one structure but the two parts are so distinct that to enter the private retreat one must step outside into the landscape before coming in. Once inside a kitchenette and living space stress the pavilion’s public function. There are no sweeping views of the landscape, instead the glass perimeter looks onto a lush rainforest embankment lending the space a subterranean quality. An exquisitely refined concrete and stone structure provides the thermal mass that keeps the space cool while robust blackbutt joinery partitions the space.
The proportions and scale of the retreat are intimate and reveal the refined craftsmanship so critical to ensuring this building capacity to stand the test of centuries. It’s an outcome that demanded an incredibly close partnership between client, architect, engineer, builder and expert craftsmen, each spending months on careful, hands-on iteration.
While endurance is a defining feature of the architecture, it is also a key feature to the building’s ecological response to the site. Great care was taken in ensuring a minimised carbon investment and this was bolstered by using locally sourced and recycled materials.
All water is collected locally and returned back into the forest ecosystem after use; a level of integration that demanded close partnership with forestry and hydraulics specialists.
Between endurance, integration into a forest ecosystem and the careful use of locally sourced materials, Lune de Sang’s Pavilion aspires to be a sustainable project that will serve a family and their local community for generations to come.
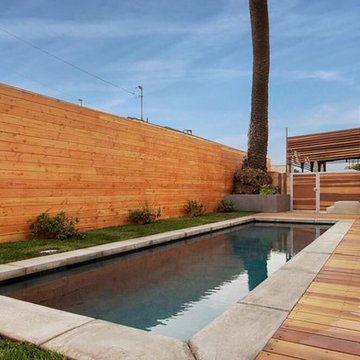
Cette photo montre un couloir de nage arrière moderne de taille moyenne et rectangle avec une terrasse en bois.
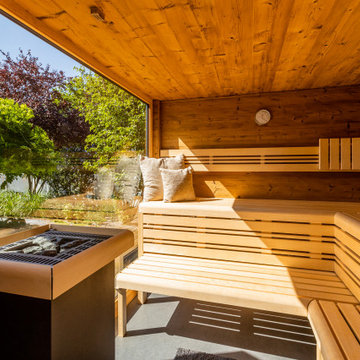
Umgestaltung eines kompletten Hausgartens in eine Wellness - Oase
Die Kunden wünschten sich eine eigene Wellness - Oase mit
Naturpool, Sauna und Whirlpool.
Mehrere Sitzplätze schaffen - je nach Wunsch & Sonnenstand - die Möglichkeit einen schattigen oder sonnigen Platz aufzusuchen.
Eine stylische Aussendusche an einer Schiefer - Graphit - Platte in XXL sorgt für die nötige
Hygiene beim Baden und Saunieren.
Hochwertige Bodenplatten und Sitzblöcke aus Schiefer - Graphit und edle
IPE - Hölzer unterstreichen die Exklusivität des Projektes.
Eine Sichtschutzlösung aus satiniertem Glas schafft die nötige Intimspähre.
Ausgewählte Solitärbäume und Sträucher vermitteln den Eindruck, dass es sich hier um einen langjährig gewachsenen Garten handelt.
Durch die denzente Beleuchtung von Pool, Sauna und Garten ist das Objekt auch in den Nachtstunden sehr stimmungsvoll.
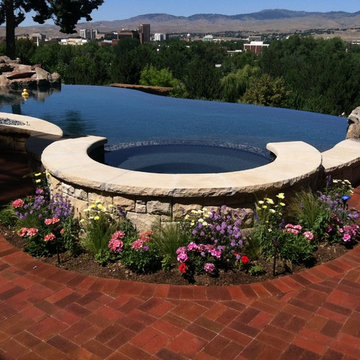
Inspiration pour une piscine à débordement et arrière minimaliste de taille moyenne et sur mesure avec un bain bouillonnant et des pavés en brique.
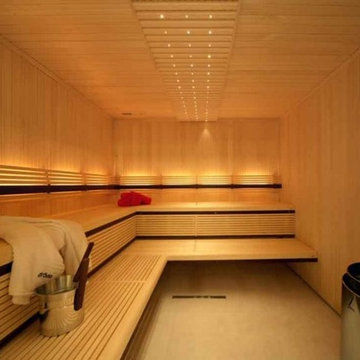
This sauna/steam room is fitted with up lights to create that relaxed feel you need in a sauna.
Aménagement d'une piscine moderne.
Aménagement d'une piscine moderne.
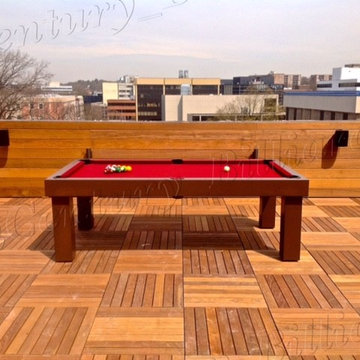
Custom Outdoor Pool Table can be converted into a dining table in seconds. Speak with an outdoor pool table expert for more information on waterproof game tables.
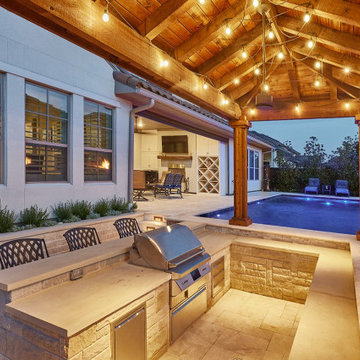
Modern pool in small back yard. Sunken grilling station and bar. Covered patio structure. Fire bowls and sheer descents. Swim up bar. Tanning Ledge with gushers. Landscape. Marble Decking.
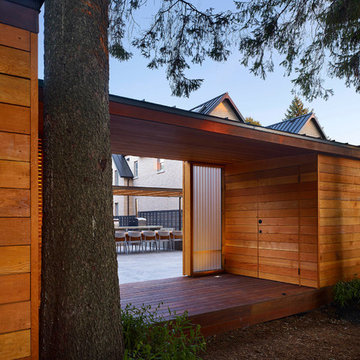
Cette photo montre un grand Abris de piscine et pool houses arrière moderne rectangle avec une dalle de béton.
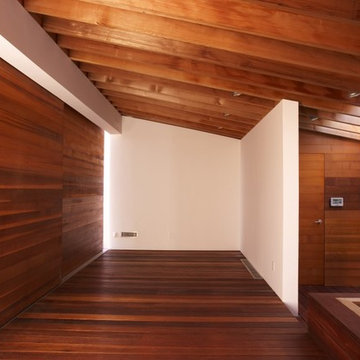
This cedar-wrapped poolhouse sits within the zoning footprint of an existing, dilapidated garden shed. It was conceived as an indoor/outdoor room, with three large barn doors sliding open to seamlessly connect the interior to an adjacent cedar deck and elevated 25-meter swimming pool. The space contains open showers, a toilet room and kitchenette and functions equally well as a spa in winter, with a Japanese soaking tub and sauna.
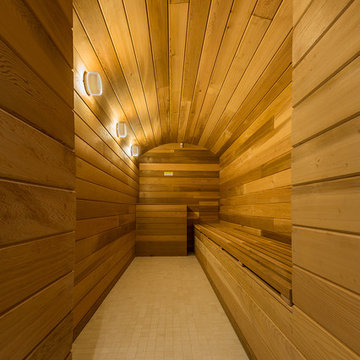
This brownstone had been left vacant long enough that a large family of 40 cats had taken up residence. Designed in 1878 and fully gutted along the way, this diamond in the rough left an open shell with very little original detail. After gently re-homing the kitty interlopers, building up and out was the primary goal of the owner in order to maximize the buildable area of the lot. While many of the home’s historical features had been destroyed, the owner sought to retain these features where possible. Of the original grand staircase, only one piece, the newel post, could be salvaged and restored.
A Grand ARDA for Renovation Design goes to
Dixon Projects
Design: Dixon Projects
From: New York, New York
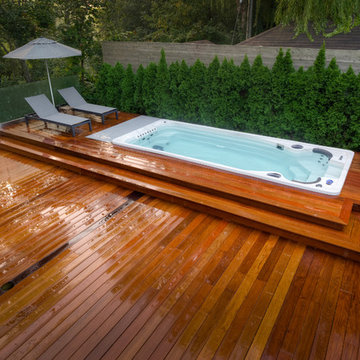
Inspiration pour un petit couloir de nage arrière minimaliste rectangle avec un bain bouillonnant et une terrasse en bois.
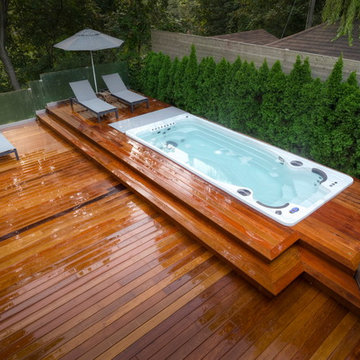
McNeill Photography
Exemple d'un petit couloir de nage arrière moderne rectangle avec un bain bouillonnant et une terrasse en bois.
Exemple d'un petit couloir de nage arrière moderne rectangle avec un bain bouillonnant et une terrasse en bois.
Idées déco de piscines modernes de couleur bois
1
