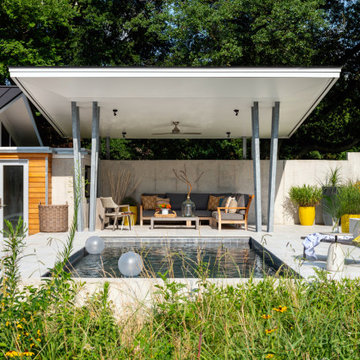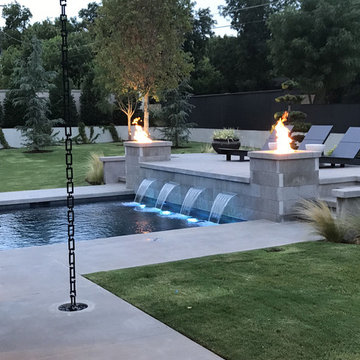Idées déco de piscines modernes
Trier par :
Budget
Trier par:Populaires du jour
21 - 40 sur 52 527 photos

At spa edge with swimming pool and surrounding raised Thermory wood deck framing the Oak tree beyond. Lawn retreat below. One can discern the floor level change created by following the natural grade slope of the property: Between the Living Room on left and Gallery / Study on right. Photo by Dan Arnold
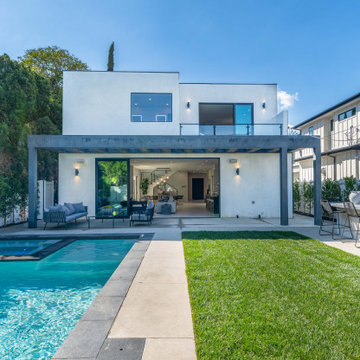
Cette image montre un grand couloir de nage arrière minimaliste rectangle avec un point d'eau, un bain bouillonnant et une dalle de béton.
Trouvez le bon professionnel près de chez vous
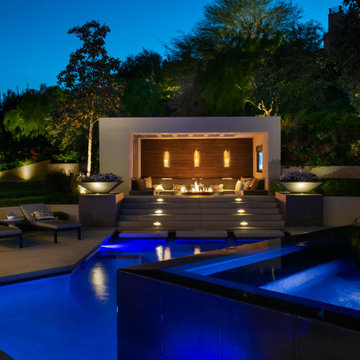
BH Elite Creation
Custom Home - The Ridges, Las Vegas, NV
Idées déco pour une piscine moderne.
Idées déco pour une piscine moderne.
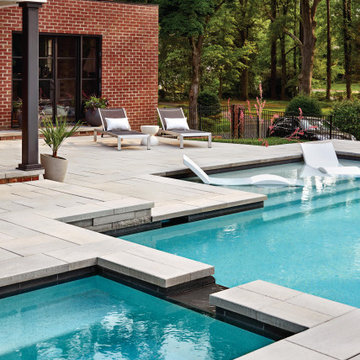
This beautiful backyard space with a pool and hot tub was inspired by our Para HD2 slabs in beige cream keeping this pool patio space it simple and clean!
The Para slab offers contemporary styling and design flexibility. All three sizes are packaged and sold separately, allowing your projects to reflect your personal creativity and are availabile in both ultra-smooth and ground finishes!
Want to learn more about these impressive slabs? Visit our product page here: https://www.techo-bloc.com/shop/slabs/para/
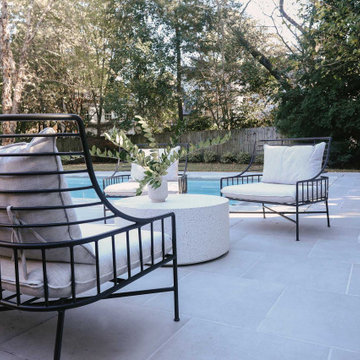
The large pool deck is draped with Silver Takoma Travertine coping, and Passion Silver porcelain pavers. I delineate two areas by the large pool. By creating these two sections within this large area, I was able to keep the composition visually interesting while making two very functional and distinctive zones. The lounge area features three contrasting lounge chairs in black and the seating area by the fireplace features a modern sofa and chairs with black metal frames. The look is sophisticated and functional.
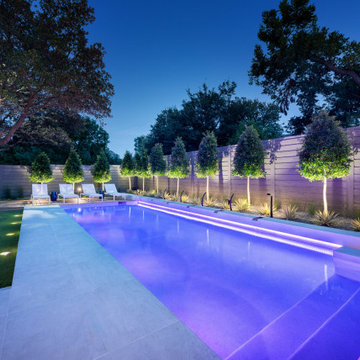
Exemple d'un grand piscine avec aménagement paysager arrière moderne rectangle avec des pavés en pierre naturelle.
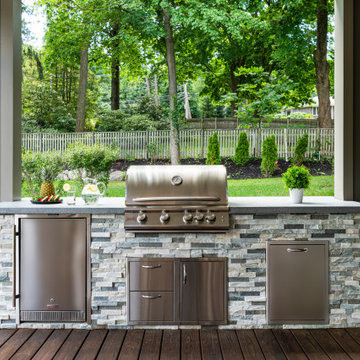
Idées déco pour un grand piscine avec aménagement paysager arrière moderne rectangle avec des pavés en béton.
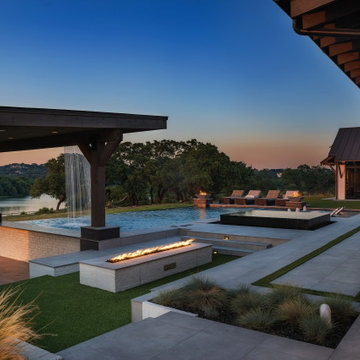
This beautiful, modern lakefront pool features a negative edge perfectly highlighting gorgeous sunset views over the lake water. An over-sized sun shelf with bubblers, negative edge spa, rain curtain in the gazebo, and two fire bowls create a stunning serene space.
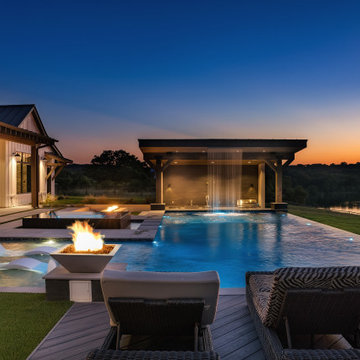
This beautiful, modern lakefront pool features a negative edge perfectly highlighting gorgeous sunset views over the lake water. An over-sized sun shelf with bubblers, negative edge spa, rain curtain in the gazebo, and two fire bowls create a stunning serene space.
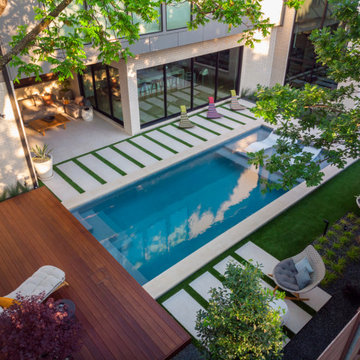
Inspiration pour une piscine arrière minimaliste de taille moyenne et rectangle avec des pavés en pierre naturelle.
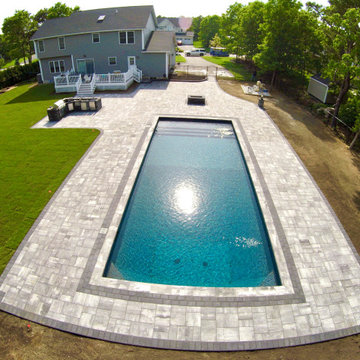
This Center Moriches Pool Patio was created by Stone Creations of Long Island using the following Cambridge Pavingstones with Armortec products: Pavingstones: Limestone Quarry 24” x 12” ledgestone coping with 6x9 coal double border. Limestone quarry XL smooth Cambridge Pavers for patio. Onyx/Natural 6” maytrx wall for kitchen and light columns with coal banding. Design - Build - Maintain --(631) 678-6896 - www.stonecreationsoflongisland.net
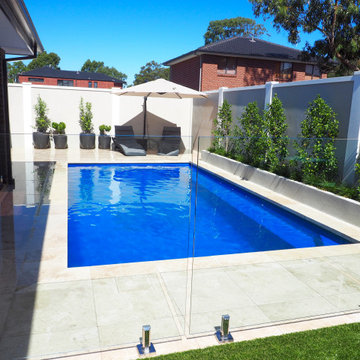
Our clients in South Morang know one thing for sure. There’s nothing better on a hot summer day than having a barbeque on the deck after cooling off in the pool! The poolside has been paved in beautiful pale travertine to complement the two-tone rendered external walls. The large pergola frame is made of laminated Cypress beams with multiple coats of Cutek oil to create a rich gloss surface.
Oversized galvanised post stirrups and brackets make the structure extremely stable and strong and when paired with the warmth of the glossy, dressed timber it creates a bold and stylish modern-industrial look. That look is completed by the flat Ampelite roof sheeting which requires no battens, allowing for a much more open, clean roof space and Colorbond guttering. The additional height and opaque sheeting allow the maximum amount of light and breeze through without compromising on coverage. A perfect outdoor entertainment area for any type of weather really!
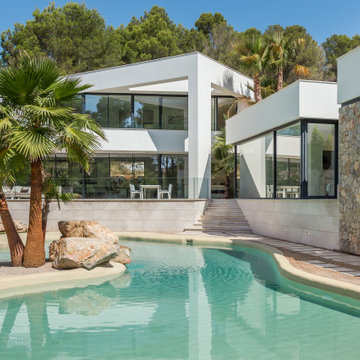
Projectmanagement by MORE Projects Mallorca S.L.
Cette image montre une piscine minimaliste.
Cette image montre une piscine minimaliste.
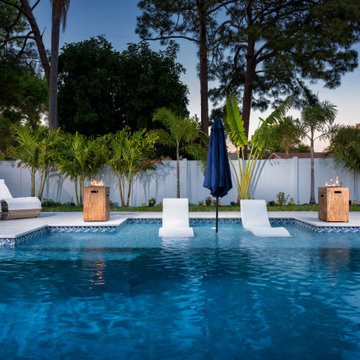
20' wide sun shelf with 3 LED bubblers
Cette photo montre un grand couloir de nage arrière moderne rectangle avec un bain bouillonnant et du carrelage.
Cette photo montre un grand couloir de nage arrière moderne rectangle avec un bain bouillonnant et du carrelage.
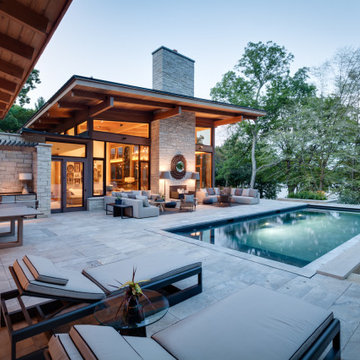
The owners requested a Private Resort that catered to their love for entertaining friends and family, a place where 2 people would feel just as comfortable as 42. Located on the western edge of a Wisconsin lake, the site provides a range of natural ecosystems from forest to prairie to water, allowing the building to have a more complex relationship with the lake - not merely creating large unencumbered views in that direction. The gently sloping site to the lake is atypical in many ways to most lakeside lots - as its main trajectory is not directly to the lake views - allowing for focus to be pushed in other directions such as a courtyard and into a nearby forest.
The biggest challenge was accommodating the large scale gathering spaces, while not overwhelming the natural setting with a single massive structure. Our solution was found in breaking down the scale of the project into digestible pieces and organizing them in a Camp-like collection of elements:
- Main Lodge: Providing the proper entry to the Camp and a Mess Hall
- Bunk House: A communal sleeping area and social space.
- Party Barn: An entertainment facility that opens directly on to a swimming pool & outdoor room.
- Guest Cottages: A series of smaller guest quarters.
- Private Quarters: The owners private space that directly links to the Main Lodge.
These elements are joined by a series green roof connectors, that merge with the landscape and allow the out buildings to retain their own identity. This Camp feel was further magnified through the materiality - specifically the use of Doug Fir, creating a modern Northwoods setting that is warm and inviting. The use of local limestone and poured concrete walls ground the buildings to the sloping site and serve as a cradle for the wood volumes that rest gently on them. The connections between these materials provided an opportunity to add a delicate reading to the spaces and re-enforce the camp aesthetic.
The oscillation between large communal spaces and private, intimate zones is explored on the interior and in the outdoor rooms. From the large courtyard to the private balcony - accommodating a variety of opportunities to engage the landscape was at the heart of the concept.
Overview
Chenequa, WI
Size
Total Finished Area: 9,543 sf
Completion Date
May 2013
Services
Architecture, Landscape Architecture, Interior Design
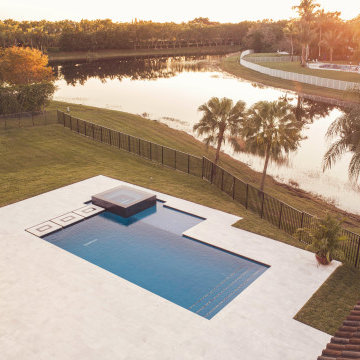
This amazing custom pool and wet edge spa in Weston is the perfect outdoor getaway! Complete with custom stepping stones, sun shelf, and LED bubblers, this project is sure to please family and guests!
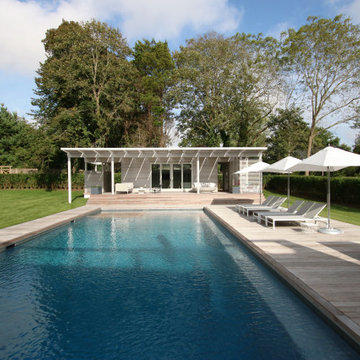
The Large Pool is Wrapped in Ipe Decking with a Small Pool House at its End
Aménagement d'un grand Abris de piscine et pool houses arrière moderne rectangle avec une terrasse en bois.
Aménagement d'un grand Abris de piscine et pool houses arrière moderne rectangle avec une terrasse en bois.
Idées déco de piscines modernes
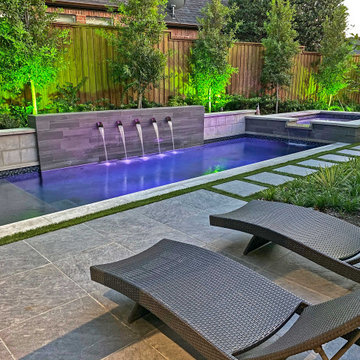
Located in the private Cypress Point neighborhood in Plano, this small backyard was transformed from a small garden area to an updated and modern outdoor living area. In addition to the new covered porch and fire place, we have added outdoor seating for chaise lounges, along with a modern plunge pool & spa with raised backdrop fountain feature.
The project also features built-in seating, fountain spillways, decorative pool tile, step stones and all new landscaping to provide a lush, private retreat for the owners.
2
