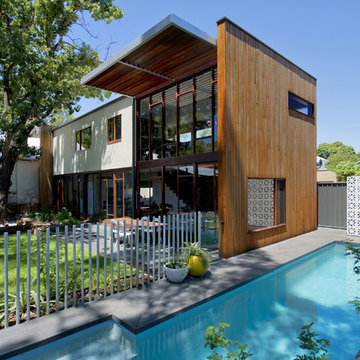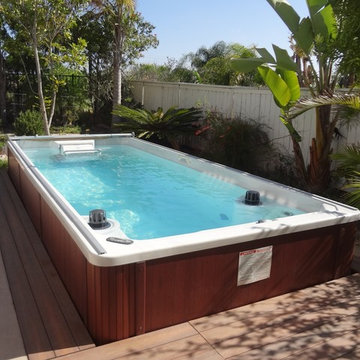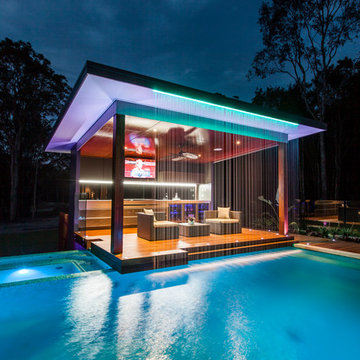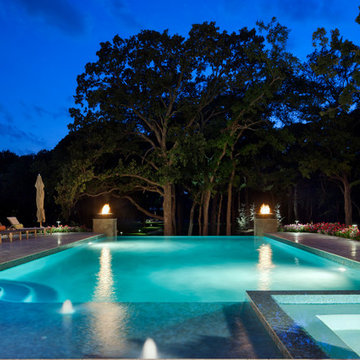Idées déco de piscines noires
Trier par :
Budget
Trier par:Populaires du jour
61 - 80 sur 37 807 photos
1 sur 2

Frameless Pool fence and glass doors designed and installed by Frameless Impressions
Cette image montre un petit couloir de nage arrière minimaliste rectangle avec une terrasse en bois.
Cette image montre un petit couloir de nage arrière minimaliste rectangle avec une terrasse en bois.
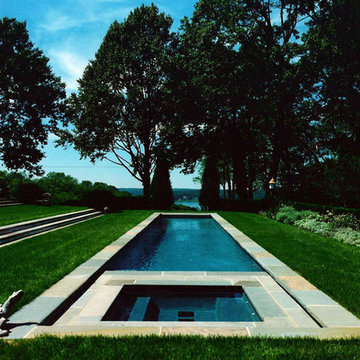
We have had sea or bay side projects over the years which brings with them a special set of opportunities and constraints.In this case we were challenged with creating a pool garden that had views to the bay. As I don't like to have a swimming pool just as a swimming pool room, I made this pool area a pool 'garden' where accessing the pool is off the main terrace and one enters a garden that has a lap pool, not a lap pool that has a garden.
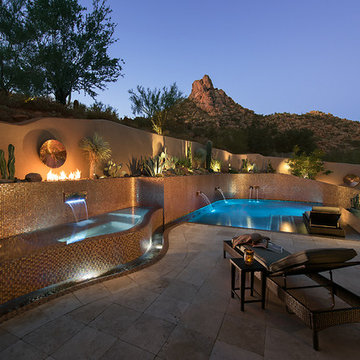
Mark Boisclair Photography
Exemple d'une piscine arrière moderne de taille moyenne et sur mesure avec des pavés en pierre naturelle et un point d'eau.
Exemple d'une piscine arrière moderne de taille moyenne et sur mesure avec des pavés en pierre naturelle et un point d'eau.
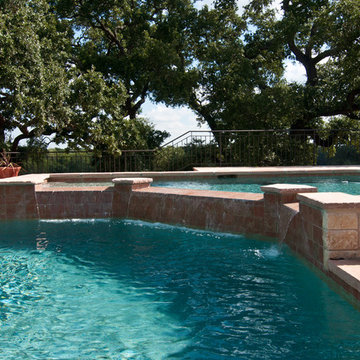
Infinity Edge Pool
Réalisation d'une grande piscine à débordement et arrière chalet sur mesure avec des pavés en pierre naturelle et un point d'eau.
Réalisation d'une grande piscine à débordement et arrière chalet sur mesure avec des pavés en pierre naturelle et un point d'eau.
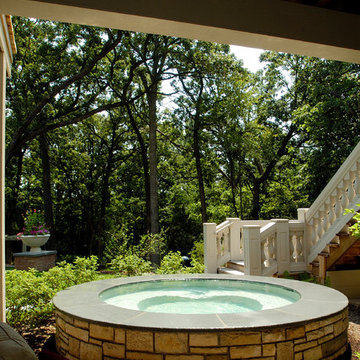
Request Free Quote
This hot tub is 8'0" round and 3'0" in depth. Raised 18", the hot tub features Bluestone double bullnose coping, an exposed aggregate finish, and stone cladding on the exterior. Photos by Linda Oyama Bryan

Cette image montre un grand couloir de nage arrière minimaliste rectangle avec une dalle de béton.
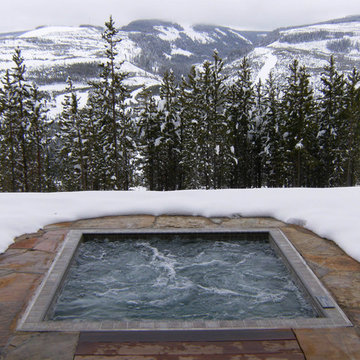
This Classic Carolina Bradford spa is fully recessed into the stone decking. Bradford spas are uniquely resistant to difficult weather conditions because of their extremely durable stainless steel shell. A Bradford spa will not crack in extreme temperatures and comes with a standard 25 year warranty on the shell.

SDH Studio - Architecture and Design
Location: Golden Beach, Florida, USA
Overlooking the canal in Golden Beach 96 GB was designed around a 27 foot triple height space that would be the heart of this home. With an emphasis on the natural scenery, the interior architecture of the house opens up towards the water and fills the space with natural light and greenery.
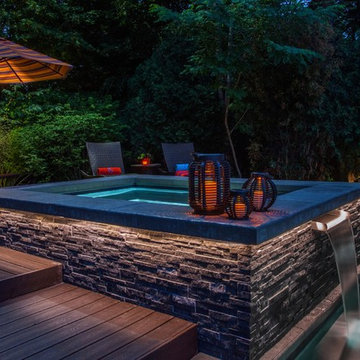
Réalisation d'une grande piscine arrière minimaliste rectangle avec un bain bouillonnant et du carrelage.
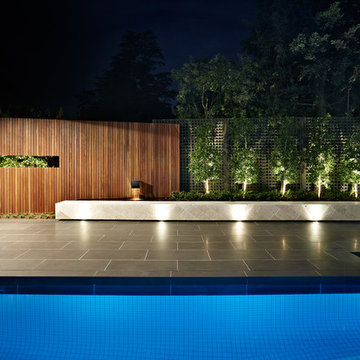
Exteriors of DDB Design Development & Building Houses, Landscape Design by Nathan Burkett Landscape Architects, photography by Urban Angles.
Exemple d'une piscine tendance.
Exemple d'une piscine tendance.
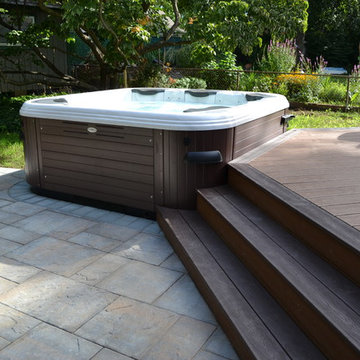
Long Island Hot Tub www.longislandhottub.com
Idée de décoration pour une piscine tradition.
Idée de décoration pour une piscine tradition.
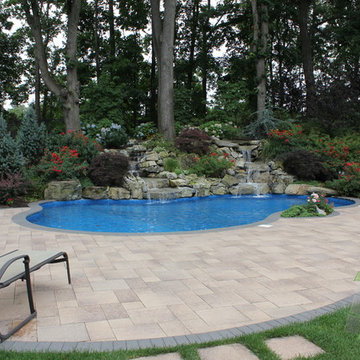
This traditional swimming pool with a naturalistic waterfall features Unilock Umbriano concrete pavers. Relax, and enjoy the view!
Exemple d'une piscine arrière chic en forme de haricot de taille moyenne avec un point d'eau et des pavés en béton.
Exemple d'une piscine arrière chic en forme de haricot de taille moyenne avec un point d'eau et des pavés en béton.
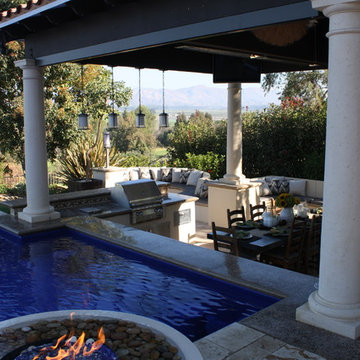
sunken outdoor kitchen with swim-up bar and built in seating
Inspiration pour une piscine méditerranéenne.
Inspiration pour une piscine méditerranéenne.
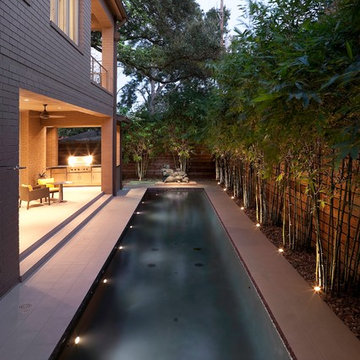
A family in West University contacted us to design a contemporary Houston landscape for them. They live on a double lot, which is large for that neighborhood. They had built a custom home on the property, and they wanted a unique indoor-outdoor living experience that integrated a modern pool into the aesthetic of their home interior.
This was made possible by the design of the home itself. The living room can be fully opened to the yard by sliding glass doors. The pool we built is actually a lap swimming pool that measures a full 65 feet in length. Not only is this pool unique in size and design, but it is also unique in how it ties into the home. The patio literally connects the living room to the edge of the water. There is no coping, so you can literally walk across the patio into the water and start your swim in the heated, lighted interior of the pool.
Even for guests who do not swim, the proximity of the water to the living room makes the entire pool-patio layout part of the exterior design. This is a common theme in modern pool design.
The patio is also notable because it is constructed from stones that fit so tightly together the joints seem to disappear. Although the linear edges of the stones are faintly visible, the surface is one contiguous whole whose linear seamlessness supports both the linearity of the home and the lengthwise expanse of the pool.
While the patio design is strictly linear to tie the form of the home to that of the pool, our modern pool is decorated with a running bond pattern of tile work. Running bond is a design pattern that uses staggered stone, brick, or tile layouts to create something of a linear puzzle board effect that captures the eye. We created this pattern to compliment the brick work of the home exterior wall, thus aesthetically tying fine details of the pool to home architecture.
At the opposite end of the pool, we built a fountain into the side of the home's perimeter wall. The fountain head is actually square, mirroring the bricks in the wall. Unlike a typical fountain, the water here pours out in a horizontal plane which even more reinforces the theme of the quadrilateral geometry and linear movement of the modern pool.
We decorated the front of the home with a custom garden consisting of small ground cover plant species. We had to be very cautious around the trees due to West U’s strict tree preservation policies. In order to avoid damaging tree roots, we had to avoid digging too deep into the earth.
The species used in this garden—Japanese Ardesia, foxtail ferns, and dwarf mondo not only avoid disturbing tree roots, but they are low-growth by nature and highly shade resistant. We also built a gravel driveway that provides natural water drainage and preserves the root zone for trees. Concrete pads cross the driveway to give the homeowners a sure-footing for walking to and from their vehicles.
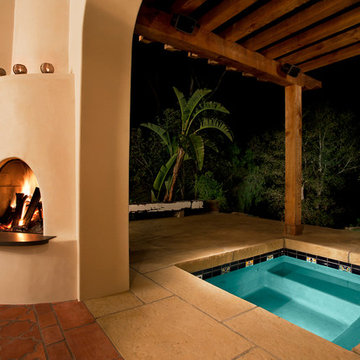
Photo by Brown/Eigal/Fagan/Feinblatt
Idées déco pour une piscine méditerranéenne avec un bain bouillonnant.
Idées déco pour une piscine méditerranéenne avec un bain bouillonnant.
Idées déco de piscines noires
4
