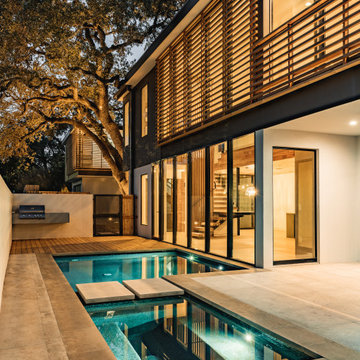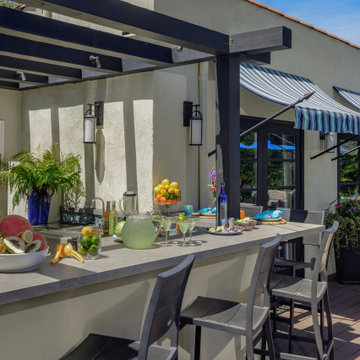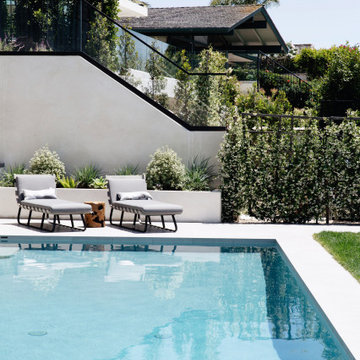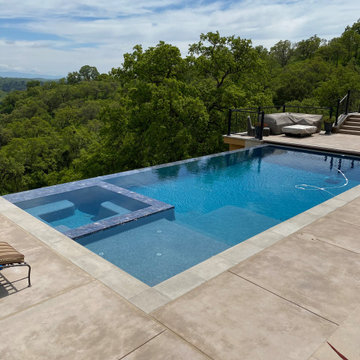Idées déco de piscines
Trier par :
Budget
Trier par:Populaires du jour
201 - 220 sur 447 966 photos
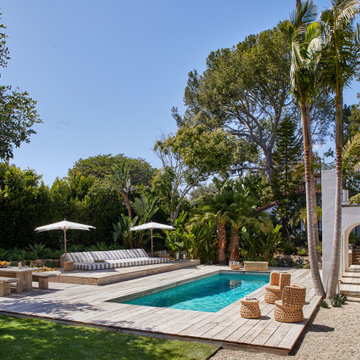
A Burdge Architects Mediterranean styled residence in Malibu, California. Large, open floor plan with sweeping ocean views. Pool and poolhouse
Cette photo montre une grande piscine latérale méditerranéenne rectangle avec une terrasse en bois.
Cette photo montre une grande piscine latérale méditerranéenne rectangle avec une terrasse en bois.
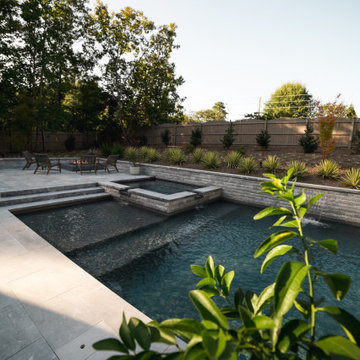
Idées déco pour un couloir de nage arrière contemporain de taille moyenne et rectangle avec un bain bouillonnant et des pavés en pierre naturelle.
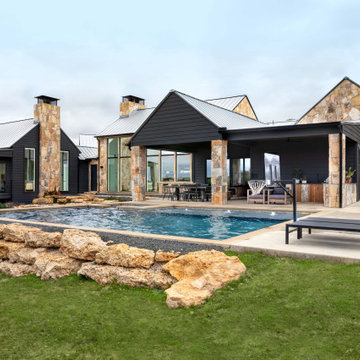
Backyard of the modern homestead with dark exterior, stonework, floor to ceiling glass windows, outdoor living space and pool.
Idées déco pour une piscine arrière campagne rectangle avec un bain bouillonnant et une dalle de béton.
Idées déco pour une piscine arrière campagne rectangle avec un bain bouillonnant et une dalle de béton.
Trouvez le bon professionnel près de chez vous
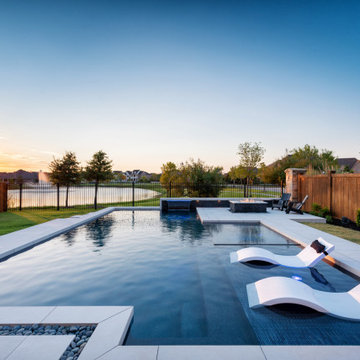
Cette image montre une piscine arrière minimaliste de taille moyenne et sur mesure avec un point d'eau.
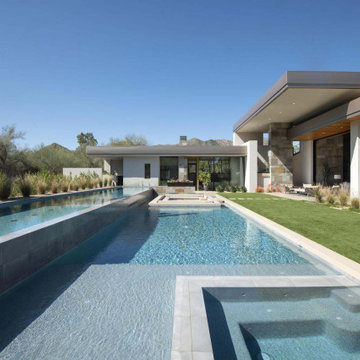
With adjacent neighbors within a fairly dense section of Paradise Valley, Arizona, C.P. Drewett sought to provide a tranquil retreat for a new-to-the-Valley surgeon and his family who were seeking the modernism they loved though had never lived in. With a goal of consuming all possible site lines and views while maintaining autonomy, a portion of the house — including the entry, office, and master bedroom wing — is subterranean. This subterranean nature of the home provides interior grandeur for guests but offers a welcoming and humble approach, fully satisfying the clients requests.
While the lot has an east-west orientation, the home was designed to capture mainly north and south light which is more desirable and soothing. The architecture’s interior loftiness is created with overlapping, undulating planes of plaster, glass, and steel. The woven nature of horizontal planes throughout the living spaces provides an uplifting sense, inviting a symphony of light to enter the space. The more voluminous public spaces are comprised of stone-clad massing elements which convert into a desert pavilion embracing the outdoor spaces. Every room opens to exterior spaces providing a dramatic embrace of home to natural environment.
Grand Award winner for Best Interior Design of a Custom Home
The material palette began with a rich, tonal, large-format Quartzite stone cladding. The stone’s tones gaveforth the rest of the material palette including a champagne-colored metal fascia, a tonal stucco system, and ceilings clad with hemlock, a tight-grained but softer wood that was tonally perfect with the rest of the materials. The interior case goods and wood-wrapped openings further contribute to the tonal harmony of architecture and materials.
Grand Award Winner for Best Indoor Outdoor Lifestyle for a Home This award-winning project was recognized at the 2020 Gold Nugget Awards with two Grand Awards, one for Best Indoor/Outdoor Lifestyle for a Home, and another for Best Interior Design of a One of a Kind or Custom Home.
At the 2020 Design Excellence Awards and Gala presented by ASID AZ North, Ownby Design received five awards for Tonal Harmony. The project was recognized for 1st place – Bathroom; 3rd place – Furniture; 1st place – Kitchen; 1st place – Outdoor Living; and 2nd place – Residence over 6,000 square ft. Congratulations to Claire Ownby, Kalysha Manzo, and the entire Ownby Design team.
Tonal Harmony was also featured on the cover of the July/August 2020 issue of Luxe Interiors + Design and received a 14-page editorial feature entitled “A Place in the Sun” within the magazine.
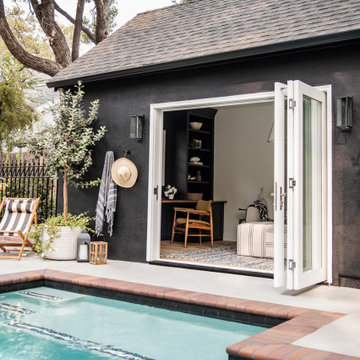
Edge of the textured pool leads right up to the sliding doors of pool house, which can be used as a guest house!
Idées déco pour un petit Abris de piscine et pool houses arrière sur mesure avec des pavés en béton.
Idées déco pour un petit Abris de piscine et pool houses arrière sur mesure avec des pavés en béton.
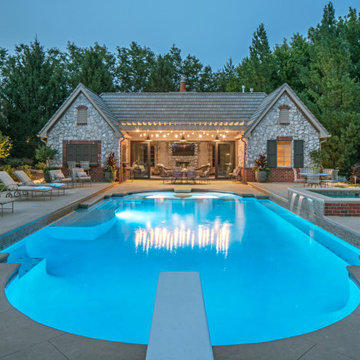
Idées déco pour un Abris de piscine et pool houses classique sur mesure.
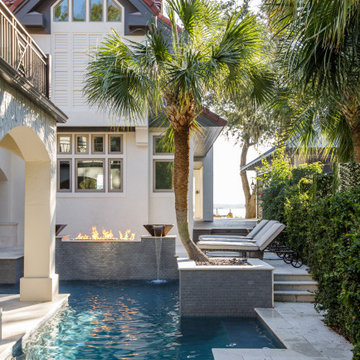
Photo: Jessie Preza Photography
Inspiration pour un très grand piscine avec aménagement paysager méditerranéen rectangle avec une cour et des pavés en pierre naturelle.
Inspiration pour un très grand piscine avec aménagement paysager méditerranéen rectangle avec une cour et des pavés en pierre naturelle.
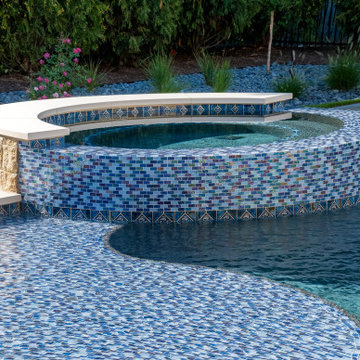
Request Free Quote
This project features a 20’0” x 47’0” freeform swimming pool, 3’6” to 6’0” deep, and a 7’6” x 9’0” oval hot tub. The pool also features a 176 square foot freeform sunshelf. Pool and Hot Tub tile are all Oyster Blue Deco accent tiles. The glass tile on the sunshelf, pool steps, hot tub spillover and wall going into the pool is Lake Blue Blend glass tile. Both the pool and the hot tub feature Valders Wisconsin Limestone coping. The pool also features an in-floor automatic pool cleaning system. The pool and hot tub interior finish is Wet Edge Prism Matrix Deep Sea Blue color. The pool decking is mortar-set full range Bluestone. The pool features 6 deck jets water features. Both the pool and the hot tub feature LED color-changing lights. There is also a raised water fall feature with 3 scuppers. The Retaining wall features Rosetta Belvedere with capstone. Photos by e3 Photography.
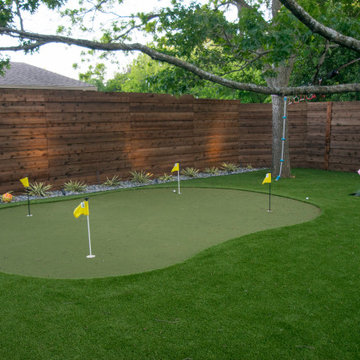
Dallas small yard - beautiful modern pool project with outdoor living and a putting green designed by Mike Farley. Pool is surrounded by a safety fence. FarleyPoolDesigns.com
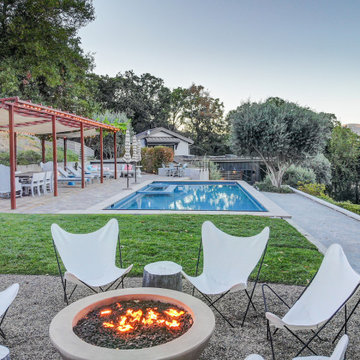
Cette image montre une piscine latérale rustique rectangle et de taille moyenne.
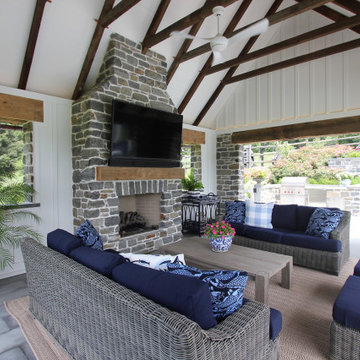
Indoor/Outdoor pool house
Inspiration pour un Abris de piscine et pool houses arrière marin de taille moyenne et sur mesure.
Inspiration pour un Abris de piscine et pool houses arrière marin de taille moyenne et sur mesure.
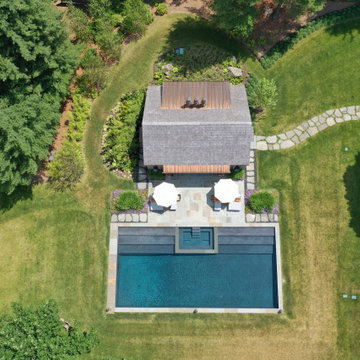
Aménagement d'un grand Abris de piscine et pool houses arrière classique rectangle avec des pavés en pierre naturelle.
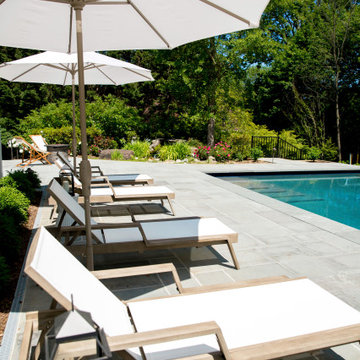
Idées déco pour une piscine arrière classique rectangle avec des pavés en pierre naturelle.
Idées déco de piscines
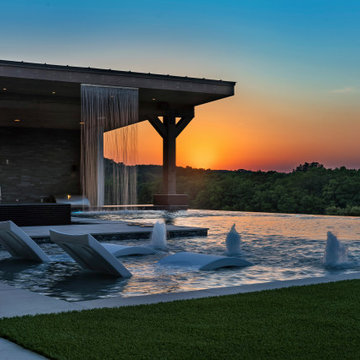
This beautiful, modern lakefront pool features a negative edge perfectly highlighting gorgeous sunset views over the lake water. An over-sized sun shelf with bubblers, negative edge spa, rain curtain in the gazebo, and two fire bowls create a stunning serene space.
11
