Idées déco de piscines
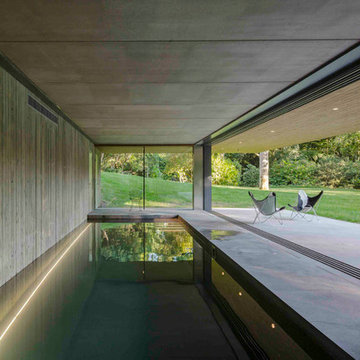
Photo by Tim Crocker
Réalisation d'une grande piscine intérieure rectangle avec une dalle de béton.
Réalisation d'une grande piscine intérieure rectangle avec une dalle de béton.
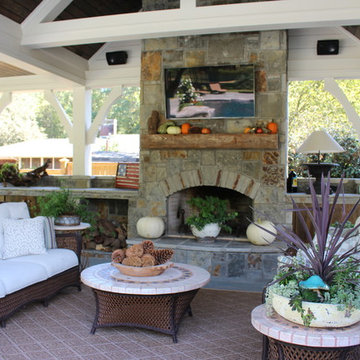
A traditional southern home showcases a gunite pool with Wet Edge Prism Matrix Deep Blue Sea pool surface.The pool stands out in front of a stunning pool house with an outdoor fireplace, flat screen television, and outdoor kitchen. A custom stone diving board and cascading water features are an extra bonus to this already stunning swimming pool. The final touches of a tanning shelf, benches and walk in stairs are the finishing touch. Photo Credits Mandy Shaw
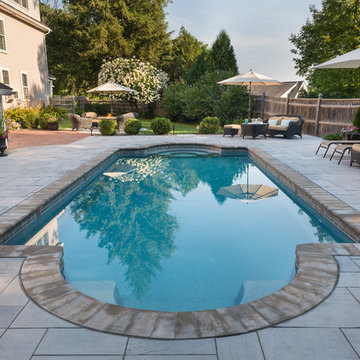
This family friend pool has a classic style that you never tire of. It is actually a fiberglass shell that is fit into place in no time. The depth ranges from 3.6' to 6'.
Photo Credit: Nat Rea
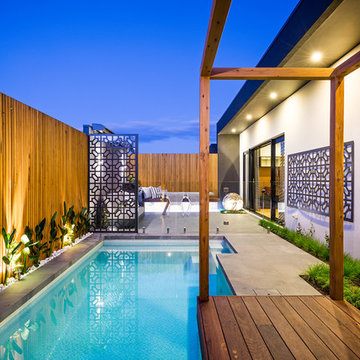
Aménagement d'un petit couloir de nage arrière contemporain sur mesure avec une terrasse en bois.
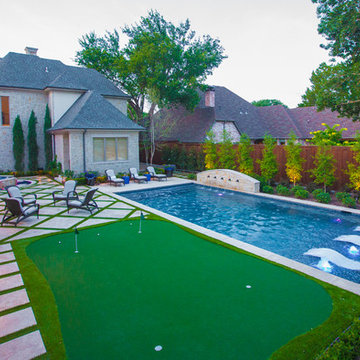
The homeowner of this traditional home requested a traditional pool and spa with a resort-like style and finishes. AquaTerra was able to create this wonderful outdoor environment with all they could have asked for.
While the pool and spa may be simple on the surface, extensive planning went into this environment to incorporate the intricate deck pattern. During site layout and during construction, extreme attention to detail was required to make sure nothing compromised the precise deck layout.
The pool is 42'x19' and includes a custom water feature wall, glass waterline tile and a fully tiled lounge with bubblers. The separate spa is fully glass tiled and is designed to be a water feature with custom spillways when not in use. LED lighting is used in both the pool and spa to create dramatic lighting that can be enjoyed at night.
The pool/spa deck is made of 2'x2' travertine stones, four to a square, creating a 4'x4' grid that is rotated 45 degrees in relation to the pool. In between all of the stones is synthetic turf that ties into the synthetic turf putting green that is adjacent to the deck. Underneath all of this decking and turf is a concrete sub-deck to support and drain the entire system.
Finishes and details that increase the aesthetic appeal for project include:
-All glass tile spa and spa basin
-Travertine deck
-Tiled sun lounge with bubblers
-Custom water feature wall
-LED lighting
-Synthetic turf
This traditional pool and all the intricate details make it a perfect environment for the homeowners to live, relax and play!
Photography: Daniel Driensky
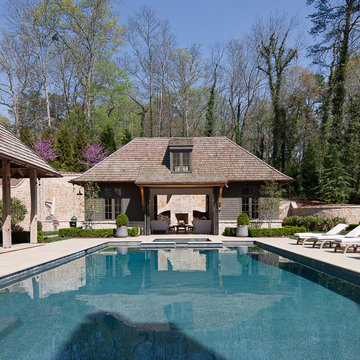
James Lockhart photo
Aménagement d'un grand couloir de nage arrière classique rectangle avec un bain bouillonnant et des pavés en pierre naturelle.
Aménagement d'un grand couloir de nage arrière classique rectangle avec un bain bouillonnant et des pavés en pierre naturelle.
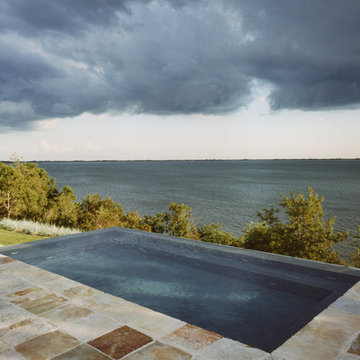
Réalisation d'une piscine à débordement et arrière design de taille moyenne et rectangle avec des pavés en pierre naturelle.
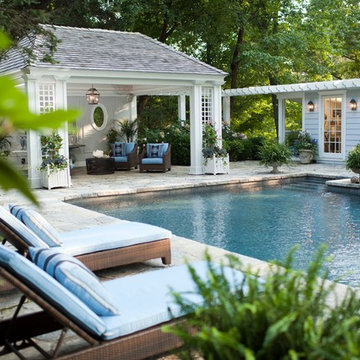
The cabana and adjacent changing area create just the right about of built environment around an elegant pool.
Cette photo montre un Abris de piscine et pool houses arrière chic de taille moyenne et rectangle avec des pavés en pierre naturelle.
Cette photo montre un Abris de piscine et pool houses arrière chic de taille moyenne et rectangle avec des pavés en pierre naturelle.
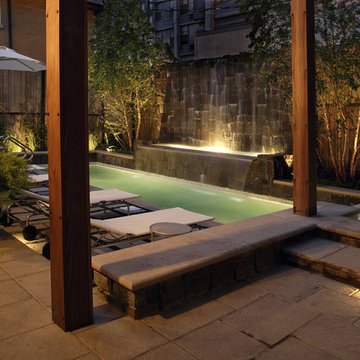
Request Free Quote
This Urban Naturescape illustrates what can be done in a limited City of Chicago space. The swimming pool measures 9'0" x 31'0" and the hot tub meaures 8'0" x 9'0". The water feature has a 15'6" x 6'0" footprint, and raises 10'0" in the air to provide a beautiful and mellifluous cascase of water. Limestone copings and Natural stone decking along with beautiful stone fascia and wood pergola bring the entire project into focus. Linda Oyama Bryan
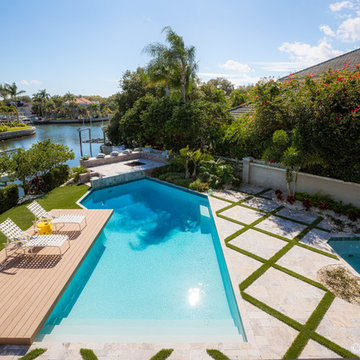
Chibi Moku
Idée de décoration pour une grande piscine arrière minimaliste rectangle avec des pavés en pierre naturelle.
Idée de décoration pour une grande piscine arrière minimaliste rectangle avec des pavés en pierre naturelle.
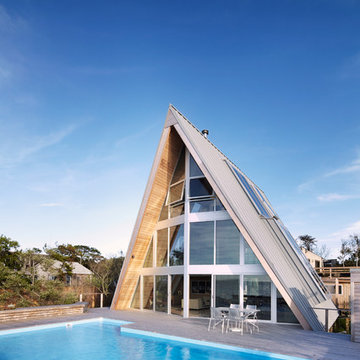
Cette photo montre une grande piscine arrière tendance rectangle avec une terrasse en bois.
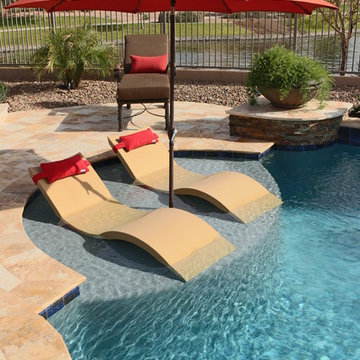
Linnzy Foster
Marketing Manager for Presidential Pools and Spas
Lfoster@Presidentialpools.com
Réalisation d'une piscine naturelle et arrière design de taille moyenne et sur mesure avec des pavés en pierre naturelle et un bain bouillonnant.
Réalisation d'une piscine naturelle et arrière design de taille moyenne et sur mesure avec des pavés en pierre naturelle et un bain bouillonnant.
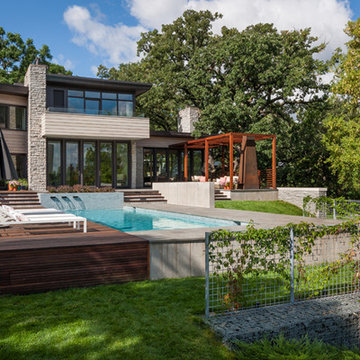
Aménagement d'un couloir de nage arrière contemporain de taille moyenne et rectangle avec un point d'eau et des pavés en béton.
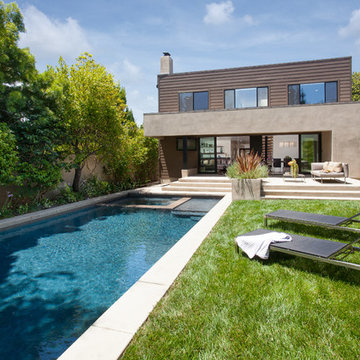
Back yard with swimming pool, spa, raised concrete deck seating area with lawn. Photo by Clark Dugger
Cette image montre un grand couloir de nage arrière design rectangle avec une dalle de béton.
Cette image montre un grand couloir de nage arrière design rectangle avec une dalle de béton.
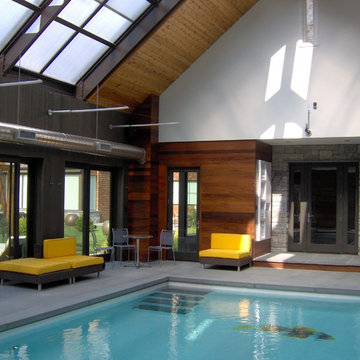
Carol Kurth Architecture, PC and Marie Aiello Design Sutdio, Peter Krupenye Photography
Aménagement d'une grande piscine contemporaine rectangle avec une dalle de béton.
Aménagement d'une grande piscine contemporaine rectangle avec une dalle de béton.
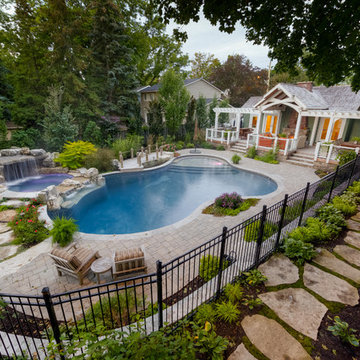
Rustic elegance greets you at each point in this design. The existing deck has been extended to the pool, enhancing the natural balance of the design. The pool incorporates a shelf/tanning deck that melds with the rock features. A waterfall cascades softly into the spa which is tucked away in an expertly crafted grotto. Additionally, a pergola, boardwalk, and a variety of plants create natural harmony with the railway home resulting in a calming, casual aesthetic that reflect the homeowner's individual tastes.
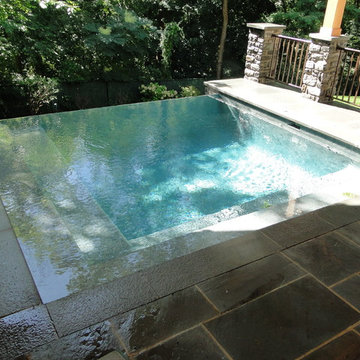
Réalisation d'une petite piscine à débordement et arrière tradition rectangle avec un bain bouillonnant et des pavés en pierre naturelle.
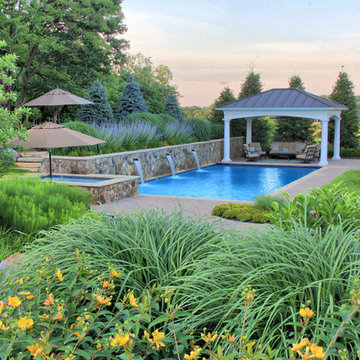
Landscape Architect: Chad Talton
Cette photo montre un couloir de nage arrière chic de taille moyenne et rectangle avec un point d'eau.
Cette photo montre un couloir de nage arrière chic de taille moyenne et rectangle avec un point d'eau.
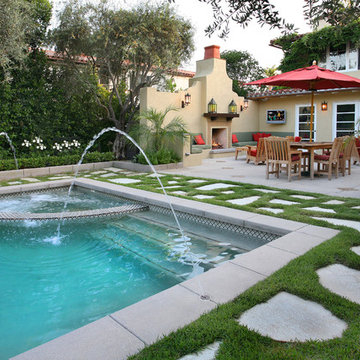
Réalisation d'un couloir de nage arrière méditerranéen de taille moyenne et sur mesure avec des pavés en pierre naturelle.
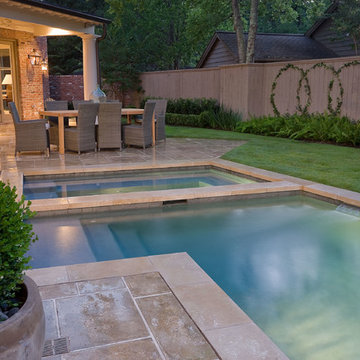
A couple by the name of Claire and Dan Boyles commissioned Exterior Worlds to develop their back yard along the lines of a French Country garden design. They had recently designed and built a French Colonial style house. Claire had been very involved in the architectural design, and she communicated extensively her expectations for the landscape.
The aesthetic we ultimately created for them was not a traditional French country garden per se, but instead was a variation on the symmetry, color, and sense of formality associated with this design. The most notable feature that we added to the estate was a custom swimming pool installed just to the rear of the home. It emphasized linearity, complimentary right angles, and it featured a luxury spa and pool fountain. We built the coping around the pool out of limestone, and we used concrete pavers to build the custom pool patio. We then added French pottery in various locations around the patio to balance the stonework against the look and structure of the home.
We added a formal garden parallel to the pool to reflect its linear movement. Like most French country gardens, this design is bordered by sheered bushes and emphasizes straight lines, angles, and symmetry. One very interesting thing about this garden is that it is consist entirely of various shades of green, which lends itself well to the sense of a French estate. The garden is bordered by a taupe colored cedar fence that compliments the color of the stonework.
Just around the corner from the back entrance to the house, there lies a double-door entrance to the master bedroom. This was an ideal place to build a small patio for the Boyles to use as a private seating area in the early mornings and evenings. We deviated slightly from strict linearity and symmetry by adding pavers that ran out like steps from the patio into the grass. We then planted boxwood hedges around the patio, which are common in French country garden design and combine an Old World sensibility with a morning garden setting.
We then completed this portion of the project by adding rosemary and mondo grass as ground cover to the space between the patio, the corner of the house, and the back wall that frames the yard. This design is derivative of those found in morning gardens, and it provides the Boyles with a place where they can step directly from their bedroom into a private outdoor space and enjoy the early mornings and evenings.
We further develop the sense of a morning garden seating area; we deviated slightly from the strict linear forms of the rest of the landscape by adding pavers that ran like steps from the patio and out into the grass. We also planted rosemary and mondo grass as ground cover to the space between the patio, the corner of the house, and the back wall that borders this portion of the yard.
We then landscaped the front of the home with a continuing symmetry reminiscent of French country garden design. We wanted to establish a sense of grand entrance to the home, so we built a stone walkway that ran all the way from the sidewalk and then fanned out parallel to the covered porch that centers on the front door and large front windows of the house. To further develop the sense of a French country estate, we planted a small parterre garden that can be seen and enjoyed from the left side of the porch.
On the other side of house, we built the Boyles a circular motorcourt around a large oak tree surrounded by lush San Augustine grass. We had to employ special tree preservation techniques to build above the root zone of the tree. The motorcourt was then treated with a concrete-acid finish that compliments the brick in the home. For the parking area, we used limestone gravel chips.
French country garden design is traditionally viewed as a very formal style intended to fill a significant portion of a yard or landscape. The genius of the Boyles project lay not in strict adherence to tradition, but rather in adapting its basic principles to the architecture of the home and the geometry of the surrounding landscape.
For more the 20 years Exterior Worlds has specialized in servicing many of Houston's fine neighborhoods.
Idées déco de piscines
6