Idées déco de piscines
Trier par :
Budget
Trier par:Populaires du jour
121 - 140 sur 38 406 photos
1 sur 2
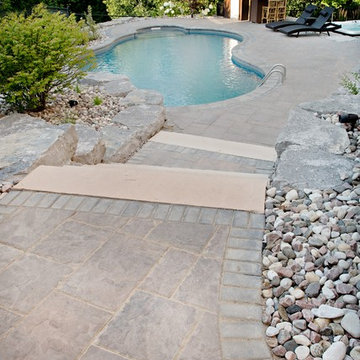
Idée de décoration pour une grande piscine naturelle et arrière ethnique sur mesure avec un bain bouillonnant et des pavés en pierre naturelle.
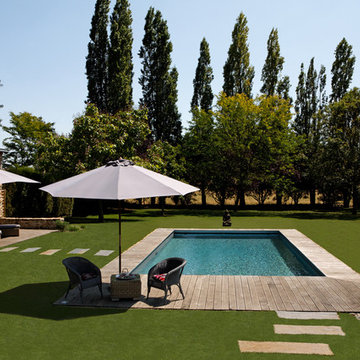
Cette image montre un couloir de nage arrière traditionnel rectangle et de taille moyenne avec une terrasse en bois.
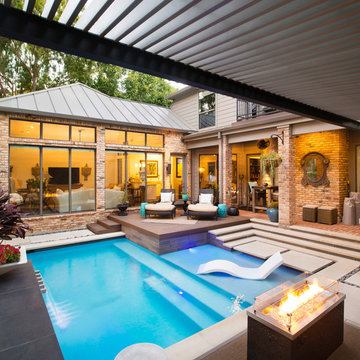
The client purchased this property with grand plans of renovating the entire place; from top to bottom, and from inside to outside. And while the inside canvas was very generous and even somewhat forgiving, the outside space would be anything but.
We wanted to squeeze in as much seating space as possible in their limited courtyard area, without encroaching on the already compact-sized pool. The first and most obvious solution was to get rid of the trees and shrubs that separated this house from its zero-lot-line neighbor. With the addition of Lueder limestone pavers, this new area alone would free up nearly 120 additional square feet, which happened to be the perfect amount of space for a mobile gas fire pit and sectional sofa. And this would make for the perfect place to enjoy the afternoon sunset with the implementation of a custom-built metal pergola standing above it all.
The next problem to overcome was the disconnected feel of the existing patio; there were too many levels of steps and stairs, which meant that it would have been difficult to have any sort of traditional furniture arrangement in their outdoor space. Randy knew that it only made sense to bring in a wood deck that could be mated to the highest level of the patio, thus creating and gaining the greatest amount of continuous, flat space that the client needed. But even so, that flat space would be limited to a very tight "L-shape" around the pool. And knowing this, the client decided that the larger space would be more valuable to them than the spa, so they opted to have a portion of the deck built over it in order to allow for a more generous amount of patio space.
And with the edge of the patio/deck dropping off almost 2 feet to the waterline, it now created the perfect opportunity to have a visually compelling raised wall that could be adorned with different hues of plank-shaped tiles. From inside the pool, the varying shades of brown were a great accent to the wood deck that sat just above.
However, the true visual crowning jewel of this project would end up being the raised back wall along the fence, fully encased in a large format, 24x24 slate grey tile, complete with a custom stainless steel, square-tube scupper bank, installed at just the right height to create the perfect amount of water noise.
But Randy wasn't done just yet. With two entirely new entertaining areas opened up at opposite ends of the pool, the only thing left to do now was to connect them. Knowing that he nor the client wanted to eliminate any more water space, he decided to bring a new traffic pattern right into the pool by way of two "floating", Lueder limestone stepper pads. It would be a visually perfect union of both pool and walking spaces.
The existing steps and walkways were then cut away and replaced with matching Lueder limestone caps and steppers. All remaining hardscape gaps were later filled with Mexican beach pebble, which helped to promote a very "zen-like" feel in this outdoor space.
The interior of the pool was coated with Wet Edge Primerastone "Blue Pacific Coast" plaster, and then lit up with the incredibly versatile Pentair GloBrite LED pool lights.
In the end, the client ended up gaining the additional entertaining and seating space that they needed, and the updated, modern feel that they loved.
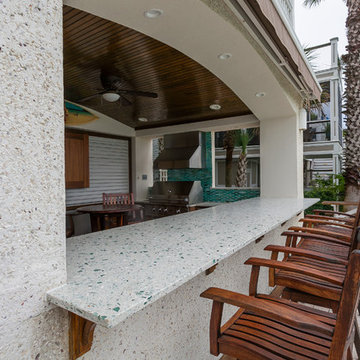
Manufacturer of custom recycled glass counter tops and landscape glass aggregate. The countertops are individually handcrafted and customized, using 100% recycled glass and diverting tons of glass from our landfills. The epoxy used is Low VOC (volatile organic compounds) and emits no off gassing. The newest product base is a high density, UV protected concrete. We now have indoor and outdoor options. As with the resin, the concrete offer the same creative aspects through glass choices.
Recycled glass used we Bombay blue liquor bottles, Coke bottle green, oyster shells and "urban" glass w/ mirror
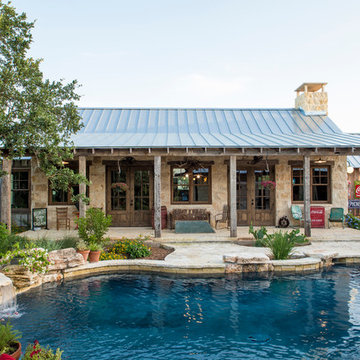
The 3,400 SF, 3 – bedroom, 3 ½ bath main house feels larger than it is because we pulled the kids’ bedroom wing and master suite wing out from the public spaces and connected all three with a TV Den.
Convenient ranch house features include a porte cochere at the side entrance to the mud room, a utility/sewing room near the kitchen, and covered porches that wrap two sides of the pool terrace.
We designed a separate icehouse to showcase the owner’s unique collection of Texas memorabilia. The building includes a guest suite and a comfortable porch overlooking the pool.
The main house and icehouse utilize reclaimed wood siding, brick, stone, tie, tin, and timbers alongside appropriate new materials to add a feeling of age.
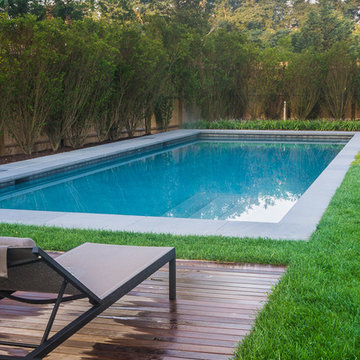
Michael Conway, Means-of-Production
Cette image montre un Abris de piscine et pool houses arrière minimaliste de taille moyenne et rectangle avec une terrasse en bois.
Cette image montre un Abris de piscine et pool houses arrière minimaliste de taille moyenne et rectangle avec une terrasse en bois.
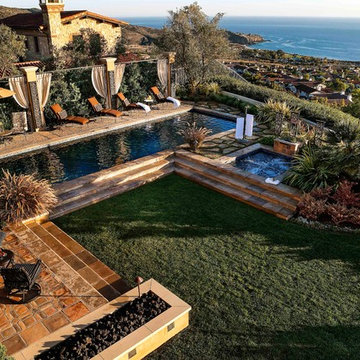
Idées déco pour un grand couloir de nage arrière méditerranéen rectangle avec un bain bouillonnant.
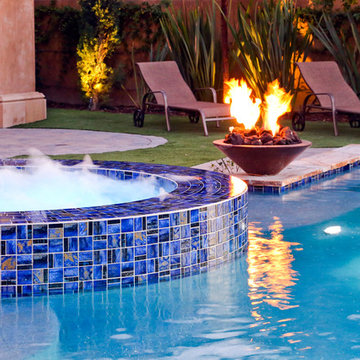
Inspiration pour une piscine arrière et naturelle traditionnelle sur mesure et de taille moyenne avec un bain bouillonnant et des pavés en pierre naturelle.
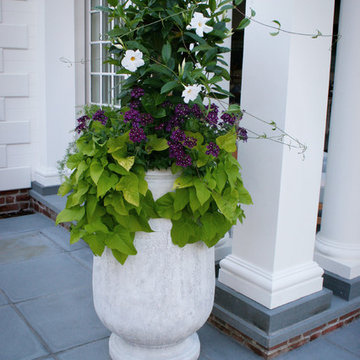
Mandevilla vine, potato vine, and heliotrope fill a charming pot adorning the patio of the pool house.
Inspiration pour un très grand Abris de piscine et pool houses arrière traditionnel.
Inspiration pour un très grand Abris de piscine et pool houses arrière traditionnel.
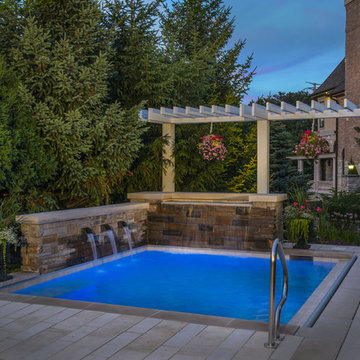
Request Free Quote
This oakbrook plunge pool doubles as a hydrotherapy pool. The vessel measures 12'0" x 15'0" and has 2 LED colored lights. There is an automatic pool cover with stone lid system. There is also a 15'0" underwater bench. The raised water feature has three scuppers spilling into the pool. The Limestone coping and capstone has a sealed, modified edge.
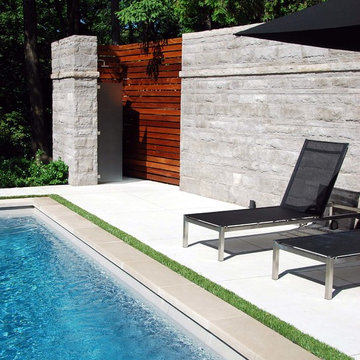
An outdoor shower is the perfect spot for a quick rinse.
Réalisation d'une piscine arrière minimaliste rectangle et de taille moyenne.
Réalisation d'une piscine arrière minimaliste rectangle et de taille moyenne.
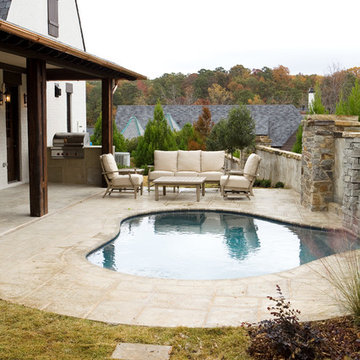
Josh Moates
Idées déco pour une petite piscine arrière montagne sur mesure avec des pavés en béton.
Idées déco pour une petite piscine arrière montagne sur mesure avec des pavés en béton.
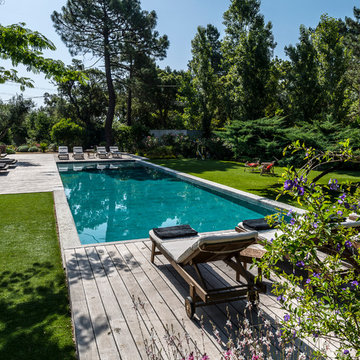
Cette photo montre un couloir de nage arrière tendance rectangle et de taille moyenne avec une terrasse en bois.
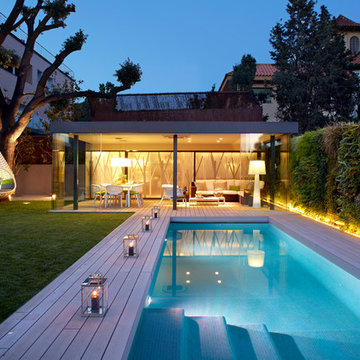
Casa Ron nació como un proyecto de vivienda unifamiliar que precisaba una simple reforma de re-styling . Pero, una vez empezado el programa de reformas, acabó convirtiéndose en un proyecto integral de interiorismo y decoración, tanto exterior como interior.
Esta vivienda unifamiliar, ubicada en pleno centro de la ciudad de Barcelona, adquiere un diseño de interiores totalmente acomodado y acondicionado a los nuevos tiempos. Asimismo, se convierte en uno de los proyectos de arquitectura más osados para Molins Design, tanto por el interiorismo adoptado, así como por la decoración escogida.
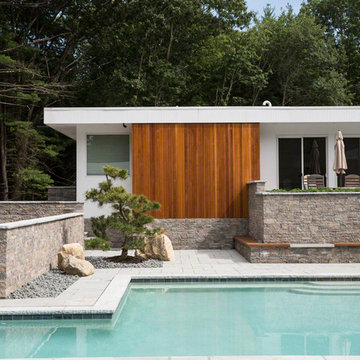
Greg Saunders
Idées déco pour un Abris de piscine et pool houses arrière contemporain de taille moyenne et sur mesure avec du carrelage.
Idées déco pour un Abris de piscine et pool houses arrière contemporain de taille moyenne et sur mesure avec du carrelage.
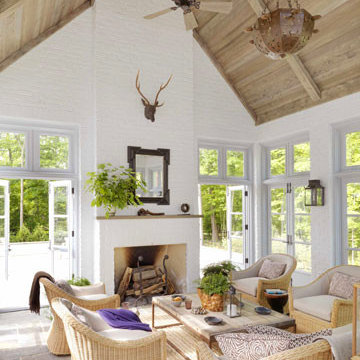
The pool house has a soaring ceiling covered in raw cypress planks. The walls are painted brick with soft gray French doors on all four sides. The floor is large random French limestone. Interior design by Markham Roberts.
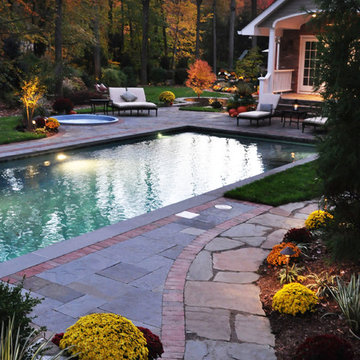
Aménagement d'une grande piscine arrière contemporaine rectangle avec du carrelage.
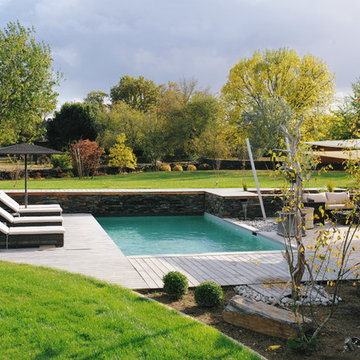
Idée de décoration pour une piscine arrière champêtre rectangle et de taille moyenne avec une terrasse en bois.
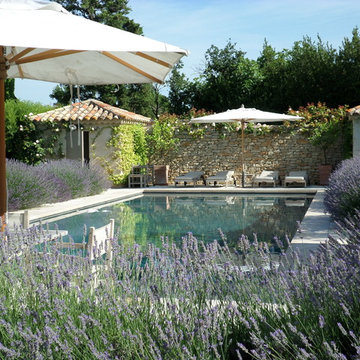
Les Jardins de Glanum
Idée de décoration pour une grande piscine méditerranéenne rectangle.
Idée de décoration pour une grande piscine méditerranéenne rectangle.
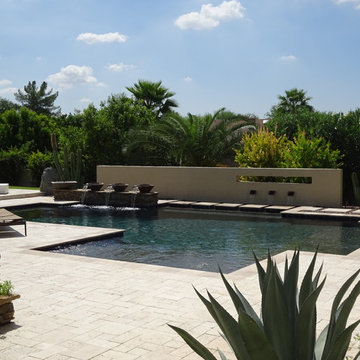
“Big Daddy Construction & Design" is a full service construction company with seasoned leadership and over 20 years of contracting experience in the Phoenix area. “Big Daddy” offers it's services as a viable alternative to business as usual in Arizona’s construction industry.
Idées déco de piscines
7