Idées déco de piscines
Trier par :
Budget
Trier par:Populaires du jour
21 - 40 sur 38 403 photos
1 sur 2
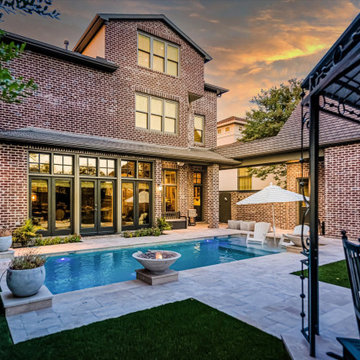
Réalisation d'une petite piscine arrière tradition rectangle avec des pavés en pierre naturelle et un point d'eau.
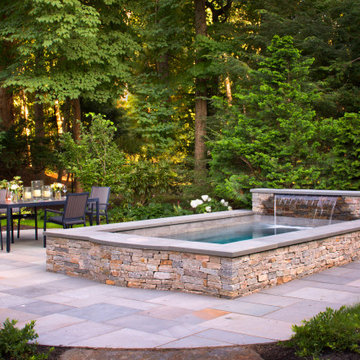
This client worked with her landscape architect to design an enchanting space with a Soake Pool as the focal point. Her backyard gets magical filtered light, and the waterfall provides gentle sound to mask the sound of cars or neighbors.
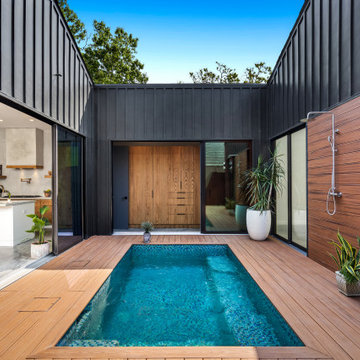
Design + Built + Curated by Steven Allen Designs 2021 - Custom Nouveau Bungalow Featuring Unique Stylistic Exterior Facade + Concrete Floors + Concrete Countertops + Concrete Plaster Walls + Custom White Oak & Lacquer Cabinets + Fine Interior Finishes + Multi-sliding Doors
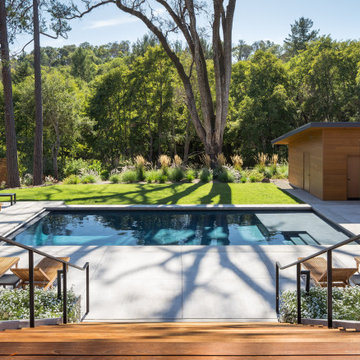
Cette image montre un piscine avec aménagement paysager arrière vintage de taille moyenne et rectangle avec une dalle de béton.
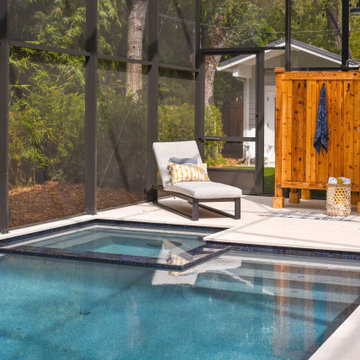
Cette image montre une grande piscine arrière marine rectangle avec des pavés en pierre naturelle.
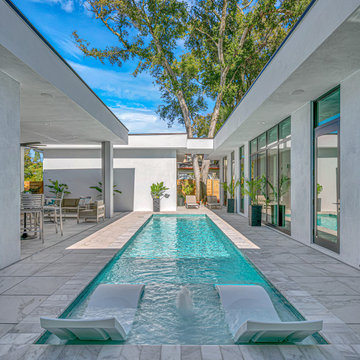
Charming Mid Century Modern with a Palm Springs Vibe
~Interiors by Debra Ackerbloom
~Architectural Design by Tommy Lamb
~Architectural Photography by Bill Horne
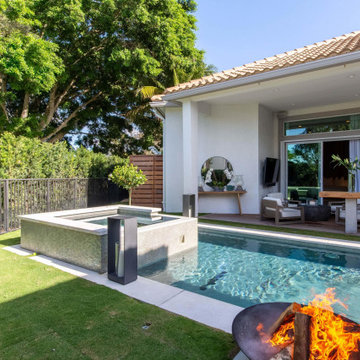
Cette photo montre une petite piscine arrière tendance rectangle avec un bain bouillonnant et une terrasse en bois.
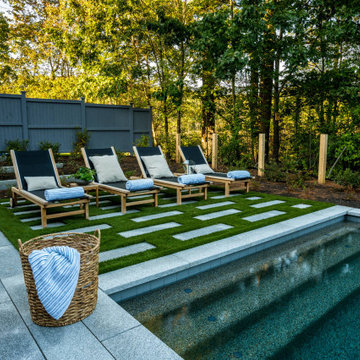
Cette image montre un petit couloir de nage arrière design rectangle avec des solutions pour vis-à-vis et une dalle de béton.
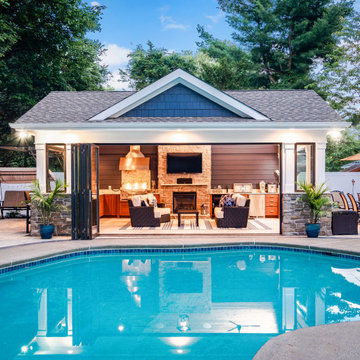
A new pool house structure for a young family, featuring a space for family gatherings and entertaining. The highlight of the structure is the featured 2 sliding glass walls, which opens the structure directly to the adjacent pool deck. The space also features a fireplace, indoor kitchen, and bar seating with additional flip-up windows.
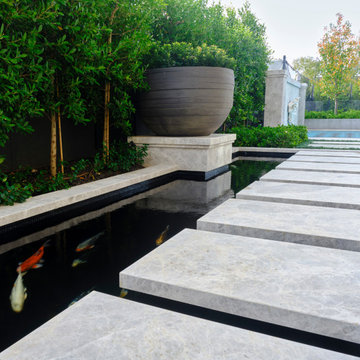
This project was highly innovative because of its use of steel as a stepping-stone framework rather than traditional concrete. As a fully functioning fishpond, the concrete slabs generally used to suspend the stones would not provide enough room for fish to inhabit comfortably, therefore a steel frame was constructed so that the fish can swim freely underneath the stones and around the pond.
The ‘Koi Pond’ is 7.9m x 2.6m and 0.9m deep and was created with specific details that would help the fish species thrive in the pond’s environment, including the use of a dark tile and a filtration system that was carefully selected to accommodate the fish.
Along with being a functioning fishpond, this space doubles as a standout water feature. With black glass mosaic tiles and Tundra Marble stone coping, the features are highlighted by the surrounding greenery and a pedestal for a feature pot adds dimension and detail.
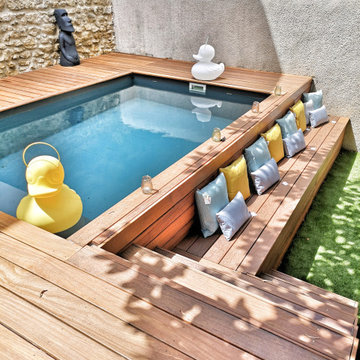
Jardin après travaux
Crédits photos La Nostra Secrets d'Intérieur, toutes utilisations est strictement interdite
Inspiration pour une petite piscine hors-sol design rectangle avec une cour et une terrasse en bois.
Inspiration pour une petite piscine hors-sol design rectangle avec une cour et une terrasse en bois.
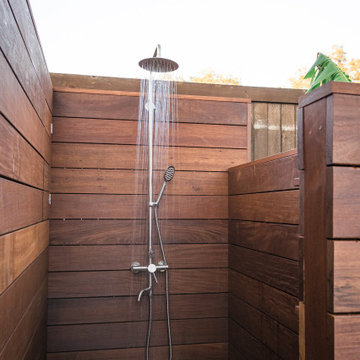
Challenge: sometimes second time’s a charm
Solved: Most remodels are baby steps. Upgrades. Not, this one. This was clearly a giant step. The deck, made of architectural concrete and Ipe wood—twice as dense as most woods and five times harder—features a cantilevered fire pit and floating barbeque. While these provide ample touches of wow factor, some of the most game-changing and appreciated enhancements are hidden from view: like the re-engineered, energy-efficient power plant and pipes that keep crystal clear water flowing silently and effortlessly space to space. In this case, it would seem, the second time’s a charm.
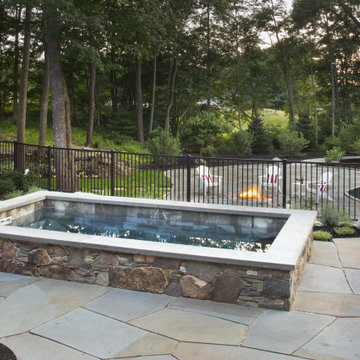
Finished project, Soake Pool surrounded by lovely stone work and bluestone patio overlooking gas fire pit area. A truly stunning backyard retreat! Photo Credit: Tim Murphy, Foto Imagery
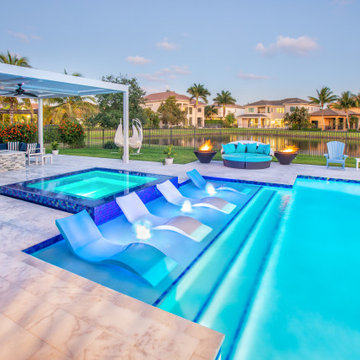
This amazing swimming pool, spa, and whole outdoor living area is an outdoor paradise! Complete with wet edge spa, sun shelf for lounging in the pool, and four Van Kirk & Sons Pools & Spas custom made fire bowls, this pool is a dream come true!
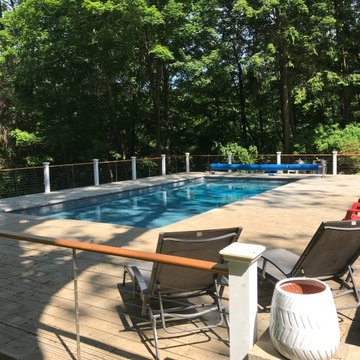
New pool patio set on the existing steep slope in the backyard. Custom cable railings surround the pool area set on top of the concrete block retaining wall. Patio space for dining and bbq with chairs arranged for optimum views to the adjacent dense woods.
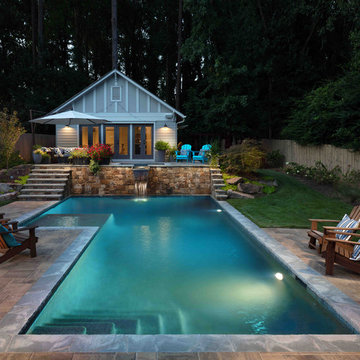
Custom rectilinear swimming pool with large tanning ledge, cascading pool steps and a raised spa that sits at the end of the pool with a waterfall spilling from its center. Outdoor living area includes a pool house and two-level paver patio with stacked stone steps and lush landscaping.
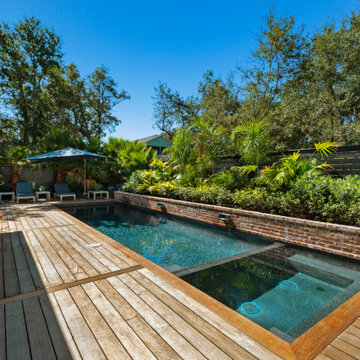
An amazing space envisioned by the Client and completed by a great team. An Ipe deck flows to the edge of the pool. The reclaimed brick wall and walkway give a sense that the space is much older. Several varieties of palms and flowering shrubs create an oasis with year-round color.
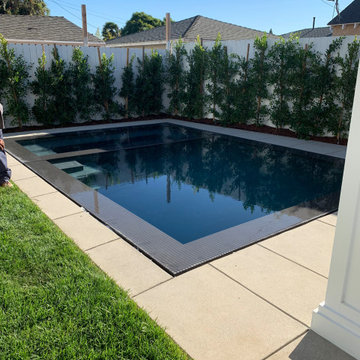
Aménagement d'un couloir de nage arrière contemporain de taille moyenne et rectangle avec un bain bouillonnant et des pavés en béton.
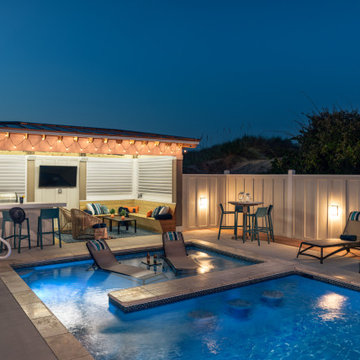
Idées déco pour un grand Abris de piscine et pool houses arrière bord de mer rectangle avec une dalle de béton.
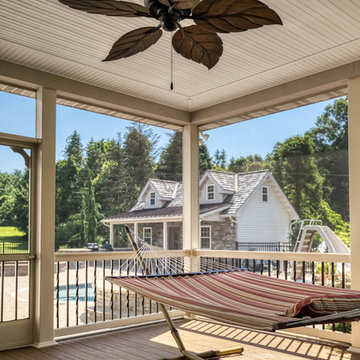
For this project, we were asked to create an outdoor living area around a newly-constructed pool.
We worked with the customer on the design, layout, and material selections. We constructed two decks: one with a vinyl pergola, and the other with a roof and screened-in porch. We installed Cambridge pavers around pool and walkways. We built custom seating walls and fire pit. Our team helped with selecting and installing planting beds and plants.
Closer to the pool we constructed a custom 16’x28’ pool house with a storage area, powder room, and finished entertaining area and loft area. The interior of finished area was lined with tongue-and-groove pine boards and custom trim. To complete the project, we installed aluminum fencing and designed and installed an outdoor kitchen. In the end, we helped this Berks County homeowner completely transform their backyard into a stunning outdoor living space.
Idées déco de piscines
2