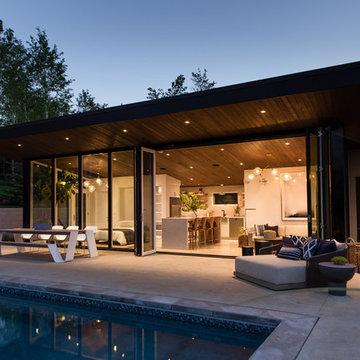Idées déco de piscines de taille moyenne et rectangles
Trier par :
Budget
Trier par:Populaires du jour
1 - 20 sur 21 929 photos
1 sur 3
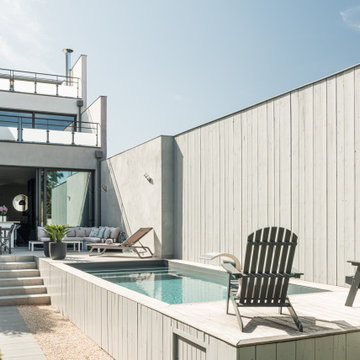
Inspiration pour une piscine hors-sol et arrière design rectangle et de taille moyenne avec un point d'eau et des pavés en pierre naturelle.
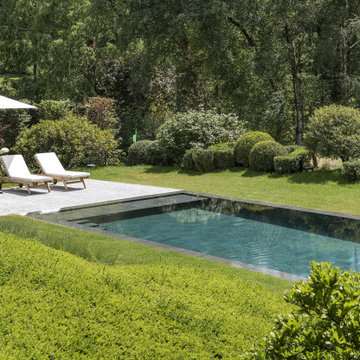
Le paysagiste a revu le jardin afin d'ancrer la piscine à l'abri des regards.
Réalisation d'une piscine arrière et à débordement design de taille moyenne et rectangle avec une terrasse en bois.
Réalisation d'une piscine arrière et à débordement design de taille moyenne et rectangle avec une terrasse en bois.
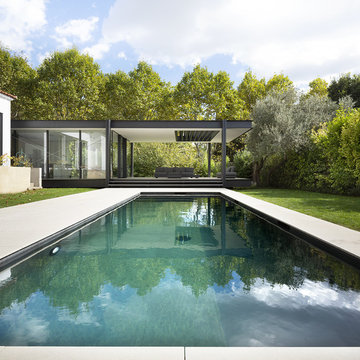
Marie-Caroline Lucat
Idée de décoration pour un couloir de nage avant minimaliste de taille moyenne et rectangle.
Idée de décoration pour un couloir de nage avant minimaliste de taille moyenne et rectangle.
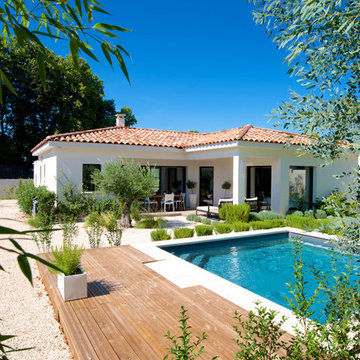
Sophie Villeger
Idée de décoration pour un couloir de nage arrière méditerranéen de taille moyenne et rectangle.
Idée de décoration pour un couloir de nage arrière méditerranéen de taille moyenne et rectangle.
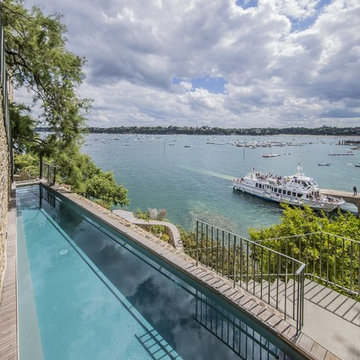
PISCINE COULOIR DE NAGE
DIMENSION : 14m x 3,20m
REVÊTEMENT : Liner gris anthracite
PARTICULARITÉ : volet roulant immergé WOOD DIVER SYSTEM
Crédit photo : © FRED PIEAU
https://www.everblue.com/concessionnaires/everblue-saint-jouan-des-guerets/
Pays : France

Our clients approached us to transform their urban backyard into an outdoor living space that would provide them with plenty of options for outdoor dining, entertaining, and soaking up the sun while complementing the modern architectural style of their Virginia Highlands home. Challenged with a small “in-town” lot and strict city zoning requirements, we maximized the space by creating a custom, sleek, geometric swimming pool and flush spa with decorative concrete coping, a large tanning ledge with loungers and a seating bench that runs the entire width of the pool. The raised beam features a dramatic wall of sheer descent waterfalls and adds a spectacular design element to this contemporary pool and backyard retreat.
An outdoor kitchen, complete with streamlined aluminum outdoor cabinets, gray concrete countertops, custom vent hood, built in grill, sink, storage and Big Green Egg sits at one end of the covered patio and a lounge area with an outdoor fireplace, TV, and casual seating sits at the other end. A custom built in bar and beverage station with matching raw concrete countertops provides additional entertainment space and storage when hosting larger parties and get togethers. The bluestone patio and cedar tongue and groove ceiling add a luxurious feel to the space.
Overlooking the pool is a stylish and comfortable outdoor dining area that is the perfect gathering spot for al fresco dining and a welcome respite from city living. The minimalist landscape design and natural looking artificial grass is modern and low maintenance and blends in beautifully with this artfully designed outdoor sanctuary.

The homeowner of this traditional home requested a traditional pool and spa with a resort-like style and finishes. AquaTerra was able to create this wonderful outdoor environment with all they could have asked for.
While the pool and spa may be simple on the surface, extensive planning went into this environment to incorporate the intricate deck pattern. During site layout and during construction, extreme attention to detail was required to make sure nothing compromised the precise deck layout.
The pool is 42'x19' and includes a custom water feature wall, glass waterline tile and a fully tiled lounge with bubblers. The separate spa is fully glass tiled and is designed to be a water feature with custom spillways when not in use. LED lighting is used in both the pool and spa to create dramatic lighting that can be enjoyed at night.
The pool/spa deck is made of 2'x2' travertine stones, four to a square, creating a 4'x4' grid that is rotated 45 degrees in relation to the pool. In between all of the stones is synthetic turf that ties into the synthetic turf putting green that is adjacent to the deck. Underneath all of this decking and turf is a concrete sub-deck to support and drain the entire system.
Finishes and details that increase the aesthetic appeal for project include:
-All glass tile spa and spa basin
-Travertine deck
-Tiled sun lounge with bubblers
-Custom water feature wall
-LED lighting
-Synthetic turf
This traditional pool and all the intricate details make it a perfect environment for the homeowners to live, relax and play!
Photography: Daniel Driensky

Pool oasis in Atlanta with large deck. The pool finish is Pebble Sheen by Pebble Tec, the dimensions are 8' wide x 50' long. The deck is Dasso XTR bamboo decking.

This tranquil and relaxing pool and spa in Fort Lauderdale is the perfect backyard retreat! With deck jets, wood deck area and pergola area for lounging, it's the luxurious elegance you have been waiting for!

The pool features a submerged spa and gradual entry platforms. Robert Benson Photography.
Cette image montre un Abris de piscine et pool houses arrière rustique de taille moyenne et rectangle.
Cette image montre un Abris de piscine et pool houses arrière rustique de taille moyenne et rectangle.
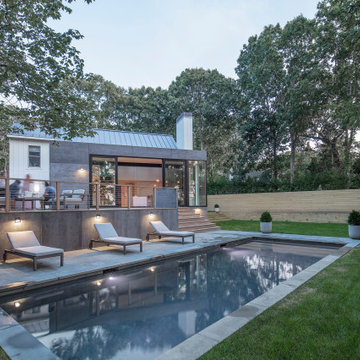
fotografía © Montse Zamorano
Idées déco pour une piscine arrière campagne de taille moyenne et rectangle.
Idées déco pour une piscine arrière campagne de taille moyenne et rectangle.
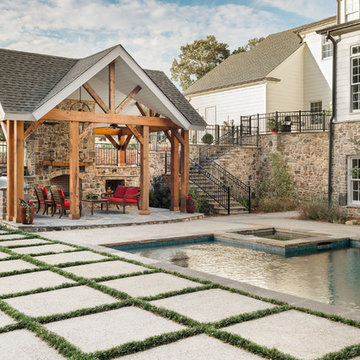
Old Farm Project - Pergola & Pool - Athens Building Company
Réalisation d'un Abris de piscine et pool houses arrière tradition de taille moyenne et rectangle.
Réalisation d'un Abris de piscine et pool houses arrière tradition de taille moyenne et rectangle.
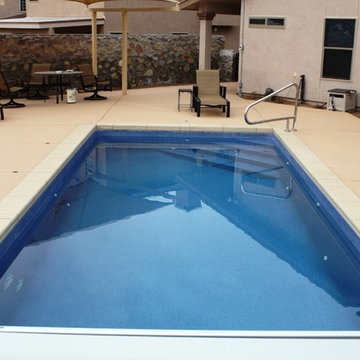
This classic Delray Latham Fiberglass Pool was installed in El Paso, Texas by Advanced Pool Production. This pool features deck jets, an automatic safety cover and a unique decking material. The entertainment areas and corner spa really make this space the complete package!
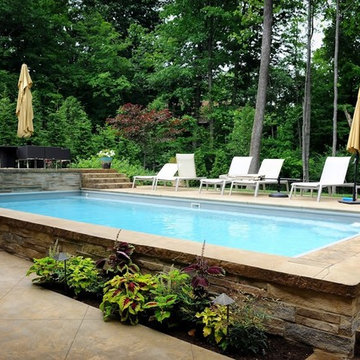
Réalisation d'un couloir de nage arrière design de taille moyenne et rectangle avec un bain bouillonnant et du béton estampé.
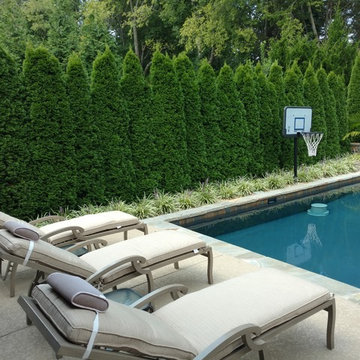
Instant privacy screening for swimming pool with Emerald Green Arborvitae hedge!
Cette image montre un couloir de nage arrière traditionnel de taille moyenne et rectangle avec un bain bouillonnant et du béton estampé.
Cette image montre un couloir de nage arrière traditionnel de taille moyenne et rectangle avec un bain bouillonnant et du béton estampé.
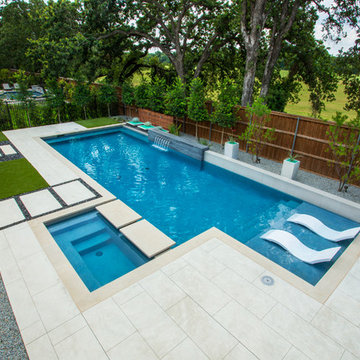
Idée de décoration pour une piscine arrière minimaliste de taille moyenne et rectangle avec un point d'eau et une terrasse en bois.
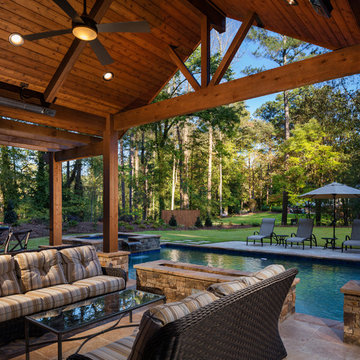
The gabled cabana features an outdoor living space, fire table and water feature combination, enclosed bathroom, and a decorative cedar tongue-and-groove wall that houses a television. The pergolas on each side provide additional entertaining space. The custom swimming pool includes twin tanning ledges and a stacked stone raised spa with waterfall.
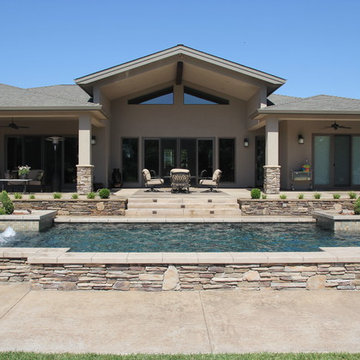
Sacramento River waterfront property. Freestanding pool wall with stone veneer. Dedicated planting spaces and area lighting. LED lit bubbling water features at the "Sun shelf" area in the pool.
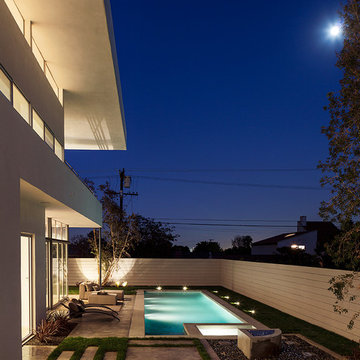
Idée de décoration pour un couloir de nage arrière design rectangle et de taille moyenne avec des pavés en béton.
Idées déco de piscines de taille moyenne et rectangles
1
