Idées déco de piscines victoriennes avec un point d'eau
Trier par :
Budget
Trier par:Populaires du jour
1 - 20 sur 42 photos
1 sur 3
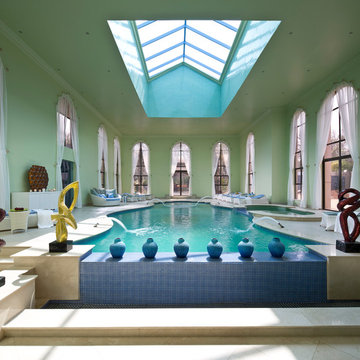
Cette image montre une très grande piscine victorienne sur mesure avec un point d'eau et du carrelage.
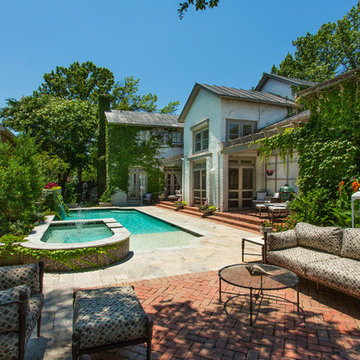
This pool fits the house so well and carries its care through the entire yard.
Design by: Shindler Design Company
Built by: Claffey Pools
Photography by Vernon Wentz of Ad Imagery
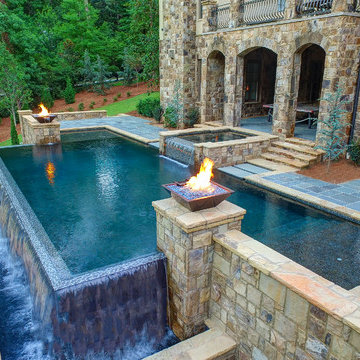
This pool has a 55' weir wall that doubles as both a wet wall and a sheer. There is also 18 led lights that uplight the weir wall and pool at night. The spa is a toe kick spa and both the pool and spa was hydraulically engineered so that you can not see any fittings.
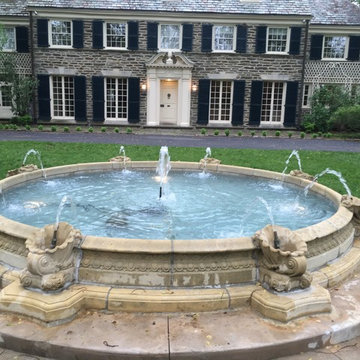
Exemple d'une petite piscine hors-sol et avant victorienne ronde avec un point d'eau et une dalle de béton.
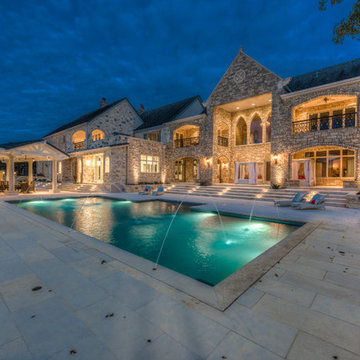
Walk out the door and step right into the beautiful pool or spa while enjoying Texas' hill country views.
Photo by Artist Couple
Cette photo montre une très grande piscine arrière victorienne rectangle avec un point d'eau et des pavés en pierre naturelle.
Cette photo montre une très grande piscine arrière victorienne rectangle avec un point d'eau et des pavés en pierre naturelle.
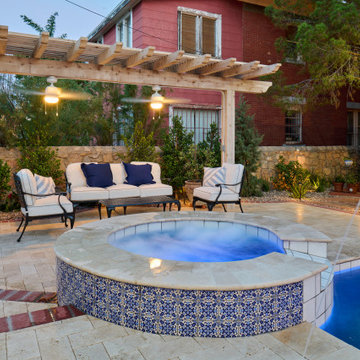
Sunset Heights Renovation
This Victorian style home was beautifully designed from the interior to the exterior. Our clients were looking to update the outdoor space, not only was it not functional, but it did not complement their Victorian home.
Although we had a yearlong waiting list for design, our clients were patient and hired us for 3D design.
Many times, our clients already have all the components in place, such as a pool, outdoor kitchen, fireplace, pergola etc., but they just don’t feel right.
The most important feature of our client’s new space was not only the components, but to be able to have a space that would allow them to create a lifetime of memories. From a visual perspective their existing space seemed limited and confined. Our design team was able to see past this and expanded its space to its full potential which allowed us to create multiple destinations for relaxation, enjoyment and most importantly entertainment.
As we began the design process, we were able to take a closer look at the existing space and noticed many safety concerns and how the existing materials did not accentuate the home either.
At the completion of their 3D design, we were able to present new ideas and materials that would enhance the value of the home as well as help them visualize the new space created with multiple destinations.
Ivory travertine coping & decking was a must as was the Talavera blue highlighted tiles for the newly renovated pool. A new working spa and functional outdoor kitchen with bar were two spaces we are sure they would enjoy while spending time outdoors. We enlarged the existing covered patio to expand the seating area to include chaise lounges, a loveseat and chairs under the pergola shade accent.
Newest favorite additions are the gas firepit and cabin play fort which can be highly utilized year-round. Our clients say, “The adults love hanging out in the fort too!”
Nestled in the Historic District, our client’s home is now filled with plenty of space and great energy for family gatherings, parties, watching sports, graduations and so much more. Who knows, maybe a future wedding or two! Memories of a lifetime will be made here for years to come!
Architecture and lifestyle are always our focus when designing feel good and functional spaces for our clients!
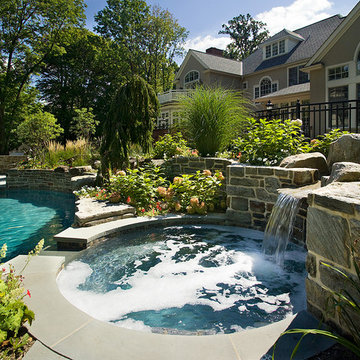
Waterfall connecting the spa to the pool in an informal setting that incorporates organic forms and natural materials surrounding the pool.
Inspiration pour une piscine arrière victorienne de taille moyenne et sur mesure avec un point d'eau et des pavés en pierre naturelle.
Inspiration pour une piscine arrière victorienne de taille moyenne et sur mesure avec un point d'eau et des pavés en pierre naturelle.
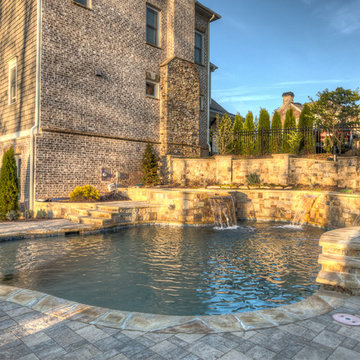
Idées déco pour une grande piscine naturelle et arrière victorienne sur mesure avec un point d'eau et une terrasse en bois.
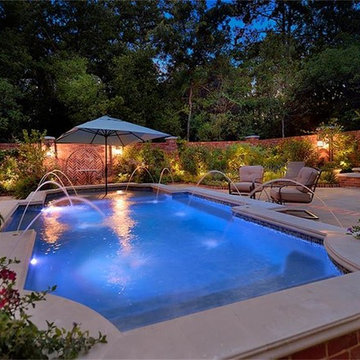
Aménagement d'une grande piscine arrière victorienne sur mesure avec des pavés en béton et un point d'eau.
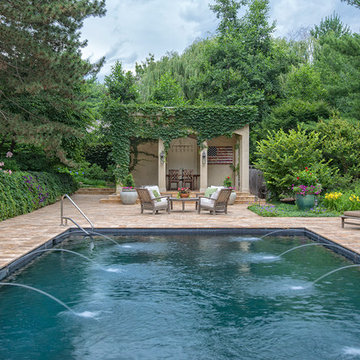
Idée de décoration pour un grand couloir de nage arrière victorien rectangle avec un point d'eau et des pavés en pierre naturelle.
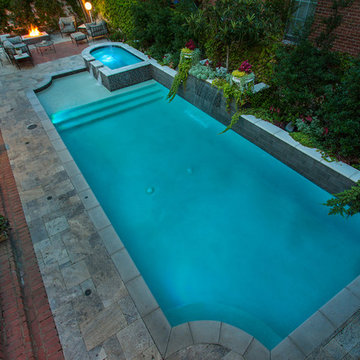
This pool fits the house so well and carries its care through the entire yard.
Design by: Shindler Design Company
Built by: Claffey Pools
Photography by Vernon Wentz of Ad Imagery
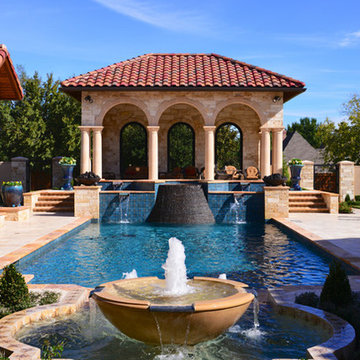
Cette image montre une grande piscine arrière victorienne rectangle avec un point d'eau et du carrelage.
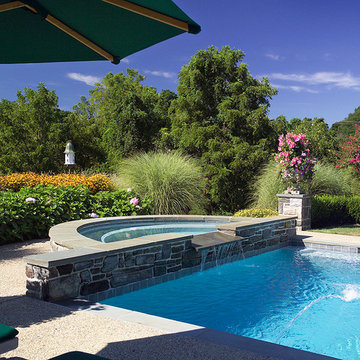
The formal pool in the backyard utilizes the spa as the focal point. Relaxed plantings of ornamental grasses and large sweeps of perennials enclose the pool and blend seamlessly with the nature preserve behind.
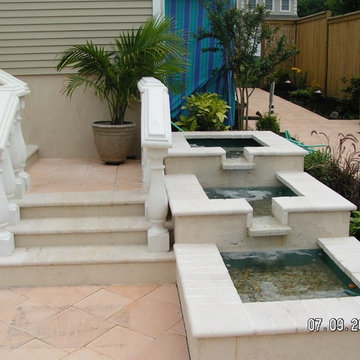
Idées déco pour une piscine naturelle et arrière victorienne avec un point d'eau.
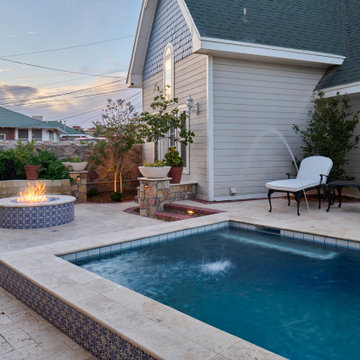
Sunset Heights Renovation
This Victorian style home was beautifully designed from the interior to the exterior. Our clients were looking to update the outdoor space, not only was it not functional, but it did not complement their Victorian home.
Although we had a yearlong waiting list for design, our clients were patient and hired us for 3D design.
Many times, our clients already have all the components in place, such as a pool, outdoor kitchen, fireplace, pergola etc., but they just don’t feel right.
The most important feature of our client’s new space was not only the components, but to be able to have a space that would allow them to create a lifetime of memories. From a visual perspective their existing space seemed limited and confined. Our design team was able to see past this and expanded its space to its full potential which allowed us to create multiple destinations for relaxation, enjoyment and most importantly entertainment.
As we began the design process, we were able to take a closer look at the existing space and noticed many safety concerns and how the existing materials did not accentuate the home either.
At the completion of their 3D design, we were able to present new ideas and materials that would enhance the value of the home as well as help them visualize the new space created with multiple destinations.
Ivory travertine coping & decking was a must as was the Talavera blue highlighted tiles for the newly renovated pool. A new working spa and functional outdoor kitchen with bar were two spaces we are sure they would enjoy while spending time outdoors. We enlarged the existing covered patio to expand the seating area to include chaise lounges, a loveseat and chairs under the pergola shade accent.
Newest favorite additions are the gas firepit and cabin play fort which can be highly utilized year-round. Our clients say, “The adults love hanging out in the fort too!”
Nestled in the Historic District, our client’s home is now filled with plenty of space and great energy for family gatherings, parties, watching sports, graduations and so much more. Who knows, maybe a future wedding or two! Memories of a lifetime will be made here for years to come!
Architecture and lifestyle are always our focus when designing feel good and functional spaces for our clients!
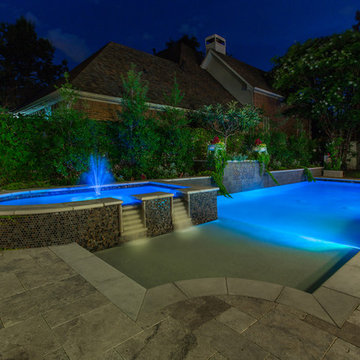
This pool fits the house so well and carries its care through the entire yard.
Design by: Shindler Design Company
Built by: Claffey Pools
Photography by Vernon Wentz of Ad Imagery
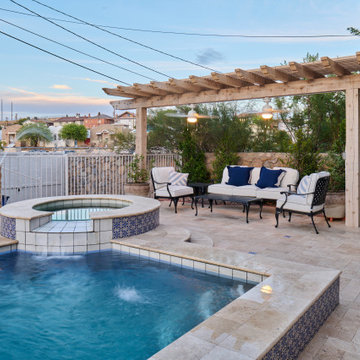
Sunset Heights Renovation
This Victorian style home was beautifully designed from the interior to the exterior. Our clients were looking to update the outdoor space, not only was it not functional, but it did not complement their Victorian home.
Although we had a yearlong waiting list for design, our clients were patient and hired us for 3D design.
Many times, our clients already have all the components in place, such as a pool, outdoor kitchen, fireplace, pergola etc., but they just don’t feel right.
The most important feature of our client’s new space was not only the components, but to be able to have a space that would allow them to create a lifetime of memories. From a visual perspective their existing space seemed limited and confined. Our design team was able to see past this and expanded its space to its full potential which allowed us to create multiple destinations for relaxation, enjoyment and most importantly entertainment.
As we began the design process, we were able to take a closer look at the existing space and noticed many safety concerns and how the existing materials did not accentuate the home either.
At the completion of their 3D design, we were able to present new ideas and materials that would enhance the value of the home as well as help them visualize the new space created with multiple destinations.
Ivory travertine coping & decking was a must as was the Talavera blue highlighted tiles for the newly renovated pool. A new working spa and functional outdoor kitchen with bar were two spaces we are sure they would enjoy while spending time outdoors. We enlarged the existing covered patio to expand the seating area to include chaise lounges, a loveseat and chairs under the pergola shade accent.
Newest favorite additions are the gas firepit and cabin play fort which can be highly utilized year-round. Our clients say, “The adults love hanging out in the fort too!”
Nestled in the Historic District, our client’s home is now filled with plenty of space and great energy for family gatherings, parties, watching sports, graduations and so much more. Who knows, maybe a future wedding or two! Memories of a lifetime will be made here for years to come!
Architecture and lifestyle are always our focus when designing feel good and functional spaces for our clients!
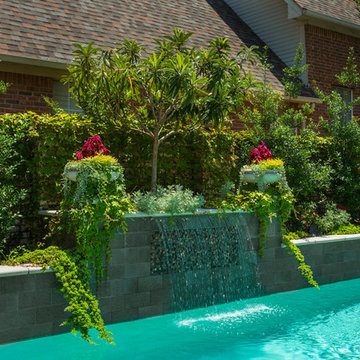
This pool fits the house so well and carries its care through the entire yard.
Design by: Shindler Design Company
Built by: Claffey Pools
Photography by Vernon Wentz of Ad Imagery
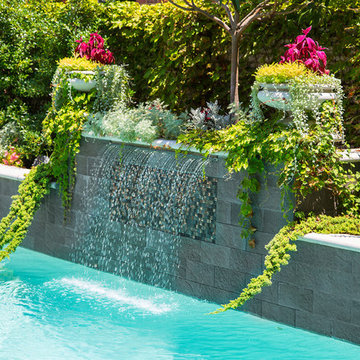
This pool fits the house so well and carries its care through the entire yard.
Design by: Shindler Design Company
Built by: Claffey Pools
Photography by Vernon Wentz of Ad Imagery
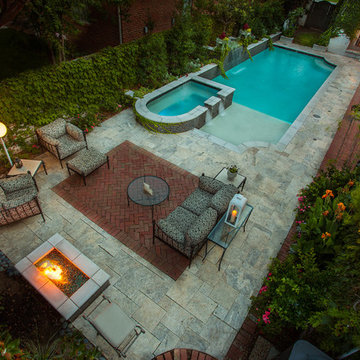
This pool fits the house so well and carries its care through the entire yard.
Design by: Shindler Design Company
Built by: Claffey Pools
Photography by Vernon Wentz of Ad Imagery
Idées déco de piscines victoriennes avec un point d'eau
1