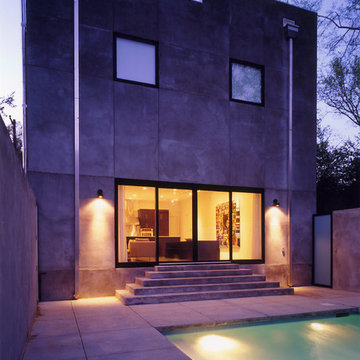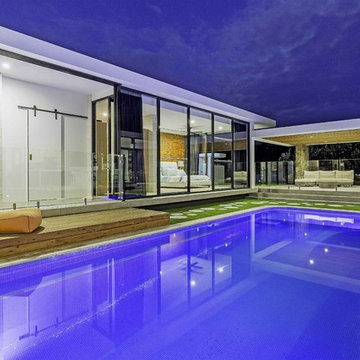Idées déco de piscines violettes avec une cour
Trier par :
Budget
Trier par:Populaires du jour
1 - 20 sur 26 photos
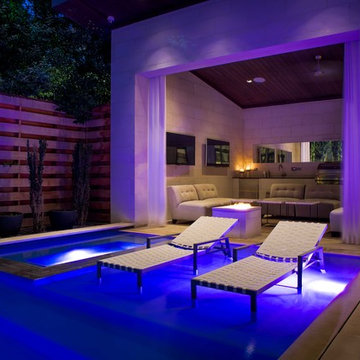
Idées déco pour un Abris de piscine et pool houses moderne de taille moyenne et rectangle avec une cour et une terrasse en bois.
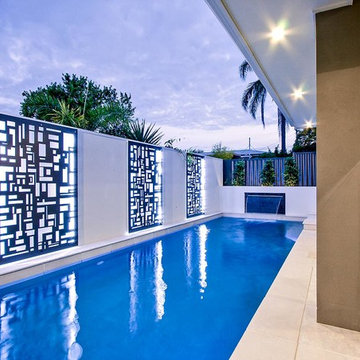
Andrew Jakovac
Exemple d'un petit couloir de nage moderne sur mesure avec un point d'eau, une cour et des pavés en pierre naturelle.
Exemple d'un petit couloir de nage moderne sur mesure avec un point d'eau, une cour et des pavés en pierre naturelle.
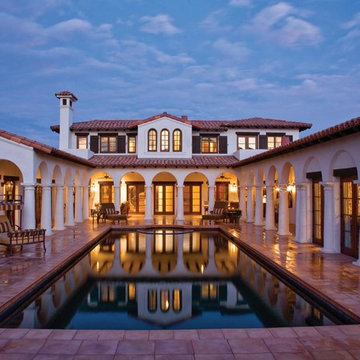
Photography: Reynolds Wulf Inc.
Cette image montre une piscine méditerranéenne rectangle avec une cour.
Cette image montre une piscine méditerranéenne rectangle avec une cour.
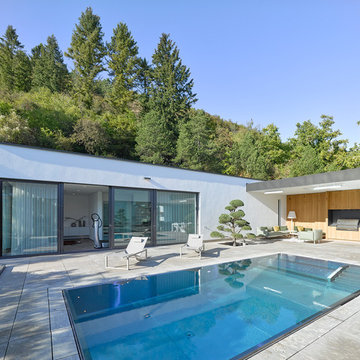
Nicola Lazi, Lazi + Lazi Fotografie und Bildbearbeitung Stuttgart
Inspiration pour une piscine design de taille moyenne et rectangle avec une cour.
Inspiration pour une piscine design de taille moyenne et rectangle avec une cour.
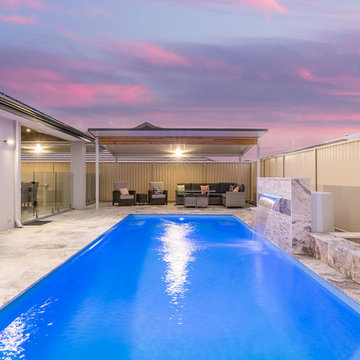
Idée de décoration pour un couloir de nage minimaliste rectangle avec une cour et des pavés en pierre naturelle.
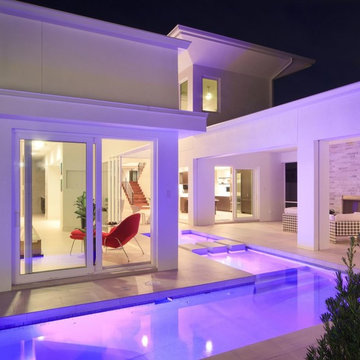
Freesia is a courtyard style residence with both indoor and outdoor spaces that create a feeling of intimacy and serenity. The centrally installed swimming pool becomes a visual feature of the home and is the centerpiece for all entertaining. The kitchen, great room, and master bedroom all open onto the swimming pool and the expansive lanai spaces that flank the pool. Four bedrooms, four bathrooms, a summer kitchen, fireplace, and 2.5 car garage complete the home. 3,261 square feet of air conditioned space is wrapped in 3,907 square feet of under roof living.
Awards:
Parade of Homes – First Place Custom Home, Greater Orlando Builders Association
Grand Aurora Award – Detached Single Family Home $1,000,000-$1,500,000
– Aurora Award – Detached Single Family Home $1,000,000-$1,500,000
– Aurora Award – Kitchen $1,000,001-$2,000,000
– Aurora Award – Bath $1,000,001-$2,000,000
– Aurora Award – Green New Construction $1,000,000 – $2,000,000
– Aurora Award – Energy Efficient Home
– Aurora Award – Landscape Design/Pool Design
Best in American Living Awards, NAHB
– Silver Award, One-of-a-Kind Custom Home up to 4,000 sq. ft.
– Silver Award, Green-Built Home
American Residential Design Awards, First Place – Green Design, AIBD
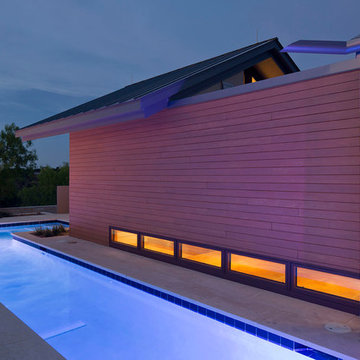
The 5,000 square foot private residence is located in the community of Horseshoe Bay, above the shores of Lake LBJ, and responds to the Texas Hill Country vernacular prescribed by the community: shallow metal roofs, regional materials, sensitive scale massing and water-wise landscaping. The house opens to the scenic north and north-west views and fractures and shifts in order to keep significant oak, mesquite, elm, cedar and persimmon trees, in the process creating lush private patios and limestone terraces.
The Owners desired an accessible residence built for flexibility as they age. This led to a single level home, and the challenge to nestle the step-less house into the sloping landscape.
Full height glazing opens the house to the very beautiful arid landscape, while porches and overhangs protect interior spaces from the harsh Texas sun. Expansive walls of industrial insulated glazing panels allow soft modulated light to penetrate the interior while providing visual privacy. An integral lap pool with adjacent low fenestration reflects dappled light deep into the house.
Chaste stained concrete floors and blackened steel focal elements contrast with islands of mesquite flooring, cherry casework and fir ceilings. Selective areas of exposed limestone walls, some incorporating salvaged timber lintels, and cor-ten steel components further the contrast within the uncomplicated framework.
The Owner’s object and art collection is incorporated into the residence’s sequence of connecting galleries creating a choreography of passage that alternates between the lucid expression of simple ranch house architecture and the rich accumulation of their heritage.
The general contractor for the project is local custom homebuilder Dauphine Homes. Structural Engineering is provided by Structures Inc. of Austin, Texas, and Landscape Architecture is provided by Prado Design LLC in conjunction with Jill Nokes, also of Austin.
Paul Bardagjy Photography
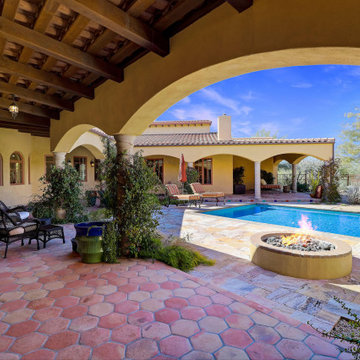
Gorgeous estate in Arizona with Southwestern style extending comfort and wow factor out into the large pool area and multiple covered patios and firepit
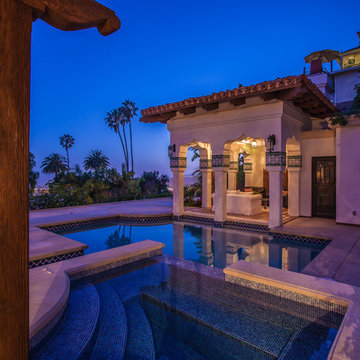
Michelle Torres-grant Photography
Exemple d'un grand couloir de nage méditerranéen sur mesure avec une cour, du béton estampé et un bain bouillonnant.
Exemple d'un grand couloir de nage méditerranéen sur mesure avec une cour, du béton estampé et un bain bouillonnant.
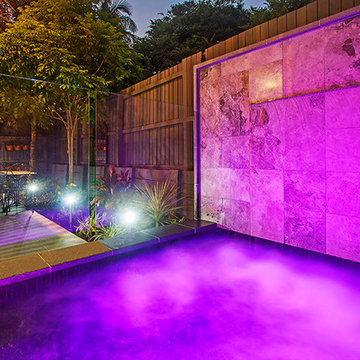
Lighting is a major trend in pools and spas at the moment. This luxury spa is a great example of how a small space can be transformed into a feature of the home adding value to the property.
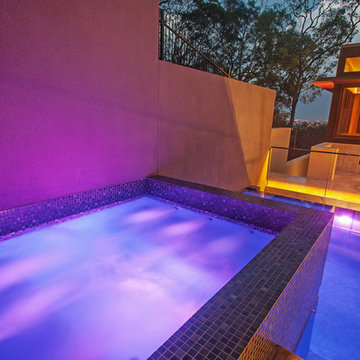
7.1m x 4.5m Infinity Edge Pool with Raised Spa. Motorised Pool Cover. Waterline Pool & Spa Tiles. Jewels 4 Pools Interior.
Cette image montre une piscine à débordement design de taille moyenne et rectangle avec un bain bouillonnant, une cour et du carrelage.
Cette image montre une piscine à débordement design de taille moyenne et rectangle avec un bain bouillonnant, une cour et du carrelage.
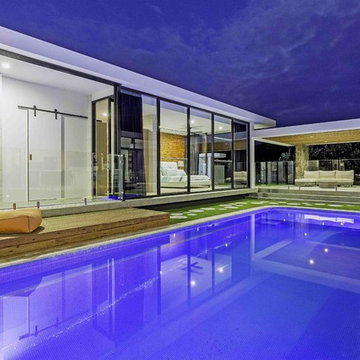
The pool is the centrepiece of this home, with it being surrounded on all sides, and able to be seen from many rooms in the house.
Photography by Asher King
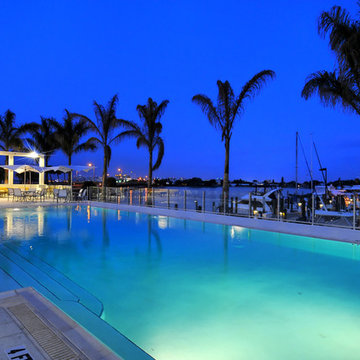
The views of the water, marina and boats capture the buildings occupant from every public space.
Exemple d'un grand couloir de nage tendance rectangle avec une cour et des pavés en béton.
Exemple d'un grand couloir de nage tendance rectangle avec une cour et des pavés en béton.
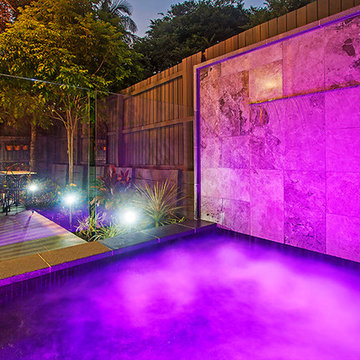
2m x 2m Fully Tiled Glass Mosaic Spa. Coping and Wall Capping has been completed in Dark Grey Granite and the the raised walls with water feature have been completed using Silver Marble. Multi-Coloured LED Lights.
This spa is a fantastic addition to the owners home and shows what can be achieved on limited space.
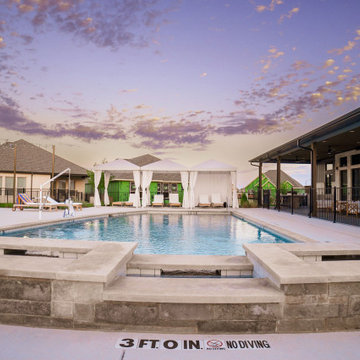
Tavolo Park
Once again, we're proud of the progress as our team rises to the opportunity presented by our client. This fourth in the series blends proven features with whole new design concepts and new product lines to converge into a complete active lifestyle oasis.
Every corner in virtually every direction delivers a function while it complements the terrain. This big pool comes with unique styling inside & out, with artistry right down to the slope of the pool floor. Innovative "Fresco" patio coverings let in natural light, while they keep out the heat and deliver a subtle modern look to an otherwise rustic scene. Gathering places abound, from the fire pit under the string lights, to the kitchen pass under the patio. The outdoor great room connects to a well-lit triple pickle ball court, for daytime and nighttime fun.
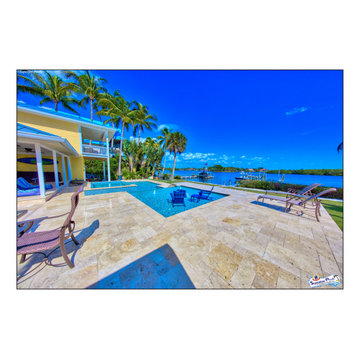
Superior Pools Custom Courtyard Swimming Pool & Spa With Raise Beach Area, Led Bubblers, Large Spa WaterFall. Bennett Nokomis, FL
Like What You See? Contact Us Today For A Free No Hassel Quote @ Info@SuperiorPools.com or www.superiorpools.com/contact-us
Superior Pools Teaching Pools! Building Dreams!
Superior Pools
Info@SuperiorPools.com
www.SuperiorPools.com
www.homesweethomefla.com
www.youtube.com/Superiorpools
www.g.page/SuperiorPoolsnearyou/
www.facebook.com/SuperiorPoolsswfl/
www.instagram.com/superior_pools/
www.houzz.com/pro/superiorpoolsswfl/superior-pools
www.guildquality.com/pro/superior-pools-of-sw-florida
www.yelp.com/biz/superior-pools-of-southwest-florida-port-charlotte-2
www.nextdoor.com/pages/superior-pools-of-southwest-florida-inc-port-charlotte-fl/
#SuperiorPools #HomeSweetHome #AwardWinningPools #CustomSwimmingPools #Pools #PoolBuilder
#Top50PoolBuilder #1PoolInTheWorld #1PoolBuilder #TeamSuperior #SuperiorFamily #SuperiorPoolstomahawktikibar
#TeachingPoolsBuildingDreams #GotQualityGetSuperior #JoinTheRestBuildWithTheBest #HSH #LuxuryPools
#CoolPools #AwesomePools #PoolDesign #PoolIdeas
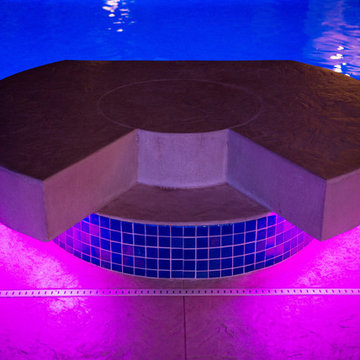
Underlighting surrounding this custom diving/jumping platform. A great gathering space poolside as well to sit and enjoy the waterfall. Photo by Tim Schoon
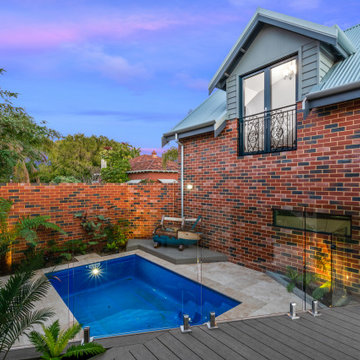
Idée de décoration pour un piscine avec aménagement paysager design rectangle avec une cour et des pavés en pierre naturelle.
Idées déco de piscines violettes avec une cour
1
