Idées déco de porches d'entrée de maison avant avec des colonnes
Trier par :
Budget
Trier par:Populaires du jour
1 - 20 sur 741 photos
1 sur 3

Idées déco pour un grand porche d'entrée de maison avant campagne avec des colonnes, des pavés en béton et une extension de toiture.

sprawling ranch estate home w/ stone and stucco exterior
Cette photo montre un très grand porche d'entrée de maison avant moderne avec des colonnes, du béton estampé et une extension de toiture.
Cette photo montre un très grand porche d'entrée de maison avant moderne avec des colonnes, du béton estampé et une extension de toiture.

Herringbone Brick Paver Porch
Cette photo montre un porche d'entrée de maison avant chic de taille moyenne avec des colonnes et des pavés en brique.
Cette photo montre un porche d'entrée de maison avant chic de taille moyenne avec des colonnes et des pavés en brique.

Exemple d'un porche d'entrée de maison avant nature de taille moyenne avec des colonnes et un garde-corps en bois.
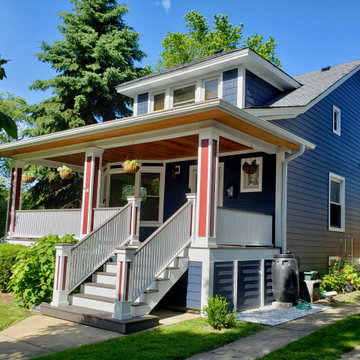
Exterior update on Chicago Bungalow in Old Irving Neighborhood. Removed and disposed of existing layer of Vinyl Siding.
Installed Insulation board and James Hardie Brand Wind/Moisture Barrier Wrap. Then installed James Hardie Lap Siding (6” Exposure (7 1⁄4“) Cedarmill), Window & Corner Trim with ColorPlus Technology: Deep Ocean Color Siding, Arctic White for Trim. Aluminum Fascia & Soffit (both solid & vented), Gutters & Downspouts.
Removed existing porch decking and railing and replaced with new Timbertech Azek Porch composite decking.

This timber column porch replaced a small portico. It features a 7.5' x 24' premium quality pressure treated porch floor. Porch beam wraps, fascia, trim are all cedar. A shed-style, standing seam metal roof is featured in a burnished slate color. The porch also includes a ceiling fan and recessed lighting.
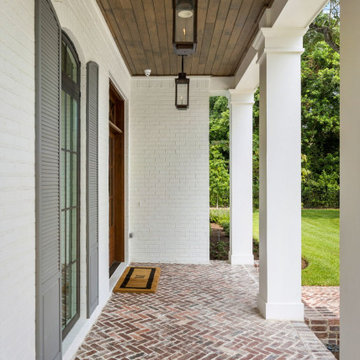
Idée de décoration pour un grand porche d'entrée de maison avant avec des colonnes, des pavés en brique et une extension de toiture.
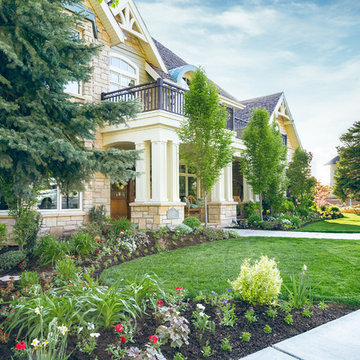
Adding visual interest with the pops of color from the flower beds is an easy way to draw attention to the landscaping without pulling the attention from the home.
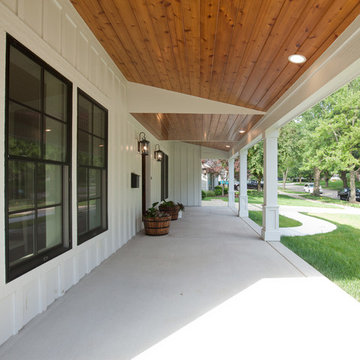
This farmhouse front porch is quite charming with its stained shiplap ceiling and white posts.
Architect: Meyer Design
Photos: Jody Kmetz
Cette image montre un grand porche d'entrée de maison avant rustique avec une extension de toiture, des colonnes et une dalle de béton.
Cette image montre un grand porche d'entrée de maison avant rustique avec une extension de toiture, des colonnes et une dalle de béton.

The front yard and entry walkway is flanked by soft mounds of artificial turf along with a mosaic of orange and deep red hughes within the plants. Designed and built by Landscape Logic.
Photo: J.Dixx

We believe that word of mouth referrals are the best form of flattery, and that's exactly how we were contacted to take on this project which was just around the corner from another front porch renovation we completed last fall.
Removed were the rotten wood columns, and in their place we installed elegant aluminum columns with a recessed panel design. Aluminum railing with an Empire Series top rail profile and 1" x 3/4" spindles add that finishing touch to give this home great curb appeal.

This beautiful home in Westfield, NJ needed a little front porch TLC. Anthony James Master builders came in and secured the structure by replacing the old columns with brand new custom columns. The team created custom screens for the side porch area creating two separate spaces that can be enjoyed throughout the warmer and cooler New Jersey months.
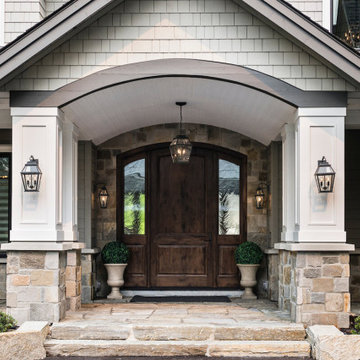
Idée de décoration pour un porche d'entrée de maison avant chalet avec des colonnes, des pavés en pierre naturelle et une extension de toiture.

#thevrindavanproject
ranjeet.mukherjee@gmail.com thevrindavanproject@gmail.com
https://www.facebook.com/The.Vrindavan.Project
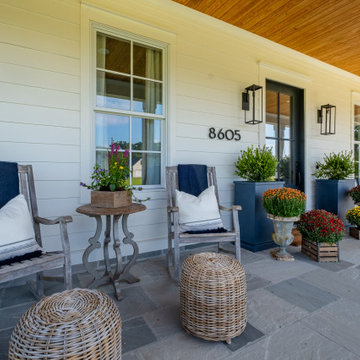
Exemple d'un très grand porche d'entrée de maison avant chic avec des colonnes, des pavés en pierre naturelle et un auvent.
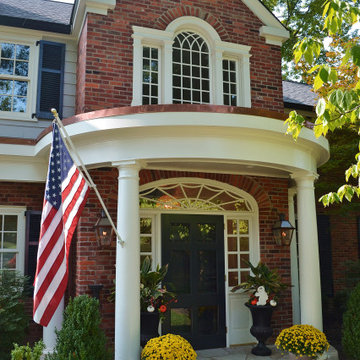
The existing entry hall was narrow, and uninviting. The front porch was bland. The solution was to expand the entry hall out four feet with a two story piece that allowed for a new straight run of stairs, a larger foyer at the entry door with sidelights and a fanlight window above. A Palladian window was added at the stair landing with a window seat.. A new semi circular porch with a stone floor marks the main entry for the house.
Existing Dining Room bay had a low ceiling which separated it from the main room. We removed the old bay and added a taller rectangular bay window with engaged columns to complement the entry porch.
The new dining bay, front porch and new vertical brick element fit the scale of the large front facade and most importantly give it visual delight!

New deck made of composite wood - Trex, New railing, entrance of the house, new front of the house - Porch
Réalisation d'un porche d'entrée de maison avant minimaliste avec des colonnes, une terrasse en bois, une extension de toiture et un garde-corps en bois.
Réalisation d'un porche d'entrée de maison avant minimaliste avec des colonnes, une terrasse en bois, une extension de toiture et un garde-corps en bois.
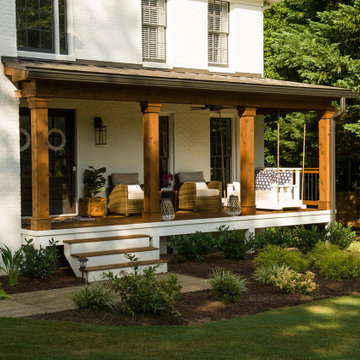
This timber column porch replaced a small portico. It features a 7.5' x 24' premium quality pressure treated porch floor. Porch beam wraps, fascia, trim are all cedar. A shed-style, standing seam metal roof is featured in a burnished slate color. The porch also includes a ceiling fan and recessed lighting.

Quick facelift of front porch and entryway in the Houston Heights to welcome in the warmer Spring weather.
Cette photo montre un petit porche d'entrée de maison avant craftsman avec des colonnes, une terrasse en bois, un auvent et un garde-corps en bois.
Cette photo montre un petit porche d'entrée de maison avant craftsman avec des colonnes, une terrasse en bois, un auvent et un garde-corps en bois.
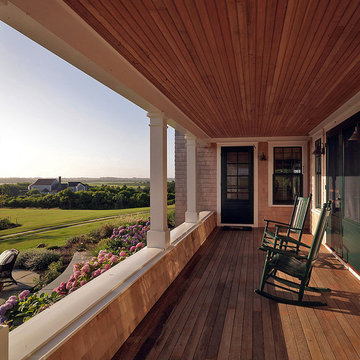
Susan Teare
Exemple d'un porche d'entrée de maison avant chic de taille moyenne avec des colonnes, une terrasse en bois, une extension de toiture et un garde-corps en bois.
Exemple d'un porche d'entrée de maison avant chic de taille moyenne avec des colonnes, une terrasse en bois, une extension de toiture et un garde-corps en bois.
Idées déco de porches d'entrée de maison avant avec des colonnes
1