Idées déco de porches d'entrée de maison avant avec une pergola
Trier par :
Budget
Trier par:Populaires du jour
1 - 20 sur 277 photos
1 sur 3
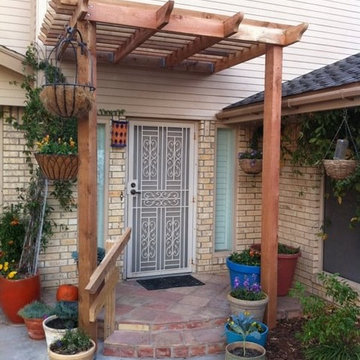
Inspiration pour un porche d'entrée de maison avant traditionnel de taille moyenne avec une pergola.
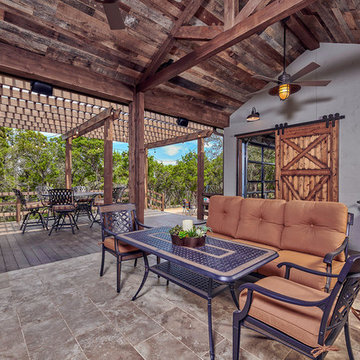
Features to the cabana include reclaimed wood ceiling, a-frame ceiling, wood tile floor, garage doors and sliding barn doors.
Exemple d'un grand porche d'entrée de maison avant nature avec un foyer extérieur, du carrelage et une pergola.
Exemple d'un grand porche d'entrée de maison avant nature avec un foyer extérieur, du carrelage et une pergola.
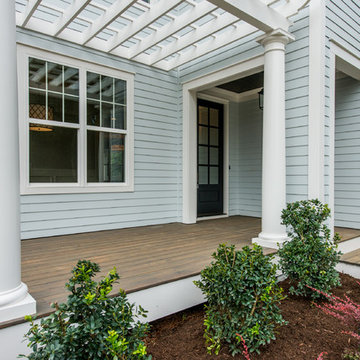
Close up of front porch and pergola.
Visual Properties, LLC - Joe Anthony
Exemple d'un porche d'entrée de maison avant chic de taille moyenne avec une terrasse en bois et une pergola.
Exemple d'un porche d'entrée de maison avant chic de taille moyenne avec une terrasse en bois et une pergola.

Exemple d'un petit porche d'entrée de maison avant craftsman avec une pergola et un garde-corps en métal.
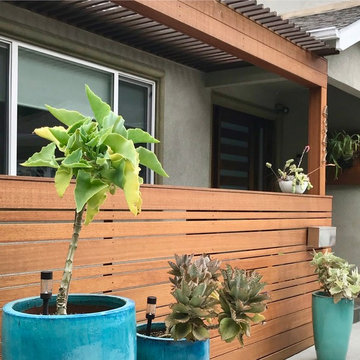
Indonesian hardwood pergola and front patio fencing for new modern entry. Asian Ceramics blue containers filled with drought tolerant Kalanchoe variety.
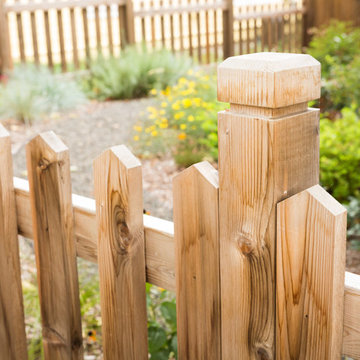
Traditional closed picket cedar fence w/ custom fence post + cap.
Cette photo montre un petit porche d'entrée de maison avant chic avec une pergola.
Cette photo montre un petit porche d'entrée de maison avant chic avec une pergola.
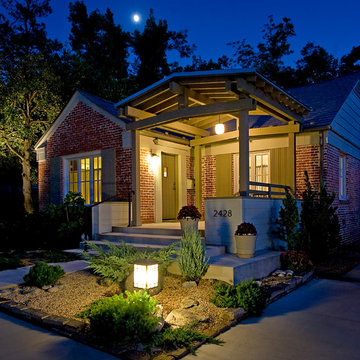
Inspiration pour un porche d'entrée de maison avant design de taille moyenne avec une dalle de béton et une pergola.
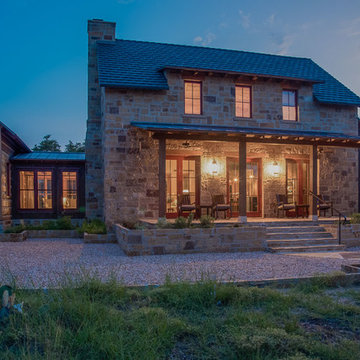
Inspiration pour un porche d'entrée de maison avant chalet de taille moyenne avec une pergola.
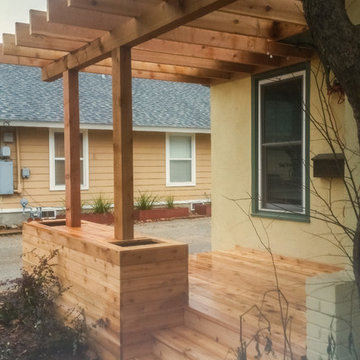
Matrix Concepts LLC
Cette image montre un porche d'entrée de maison avant minimaliste avec une pergola.
Cette image montre un porche d'entrée de maison avant minimaliste avec une pergola.
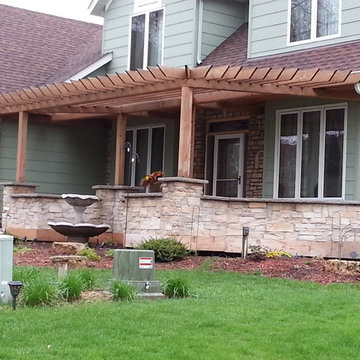
Eagan Kitchen and Front Porch
Aménagement d'un porche d'entrée de maison avant montagne de taille moyenne avec des pavés en pierre naturelle et une pergola.
Aménagement d'un porche d'entrée de maison avant montagne de taille moyenne avec des pavés en pierre naturelle et une pergola.
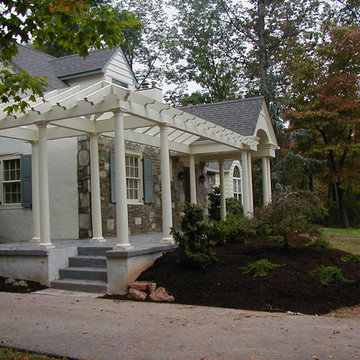
Front Entry addition with cedar pergola, barrel vault ceiling and patterned concrete floor. Project located in Fort Washington, Montgomery County, PA.
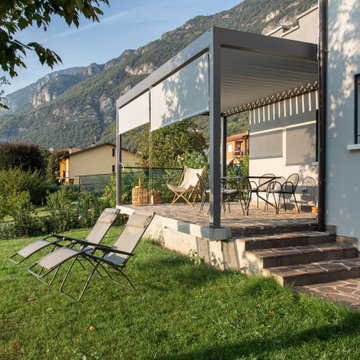
vista della casa dal giardino; pergola esterna con tende parasole, pavimentazione in pietra. La casa è stata tutta ridipinta in toni del grigio.
Aménagement d'un grand porche d'entrée de maison avant contemporain avec des pavés en pierre naturelle et une pergola.
Aménagement d'un grand porche d'entrée de maison avant contemporain avec des pavés en pierre naturelle et une pergola.
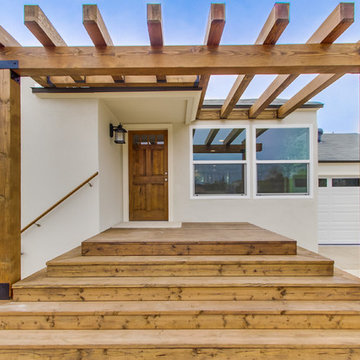
New vinyl Title 24 windows installed, new steel sectional two-car garage door, wooden pergola and matching natural wood steps
Idée de décoration pour un porche d'entrée de maison avant design avec des pavés en pierre naturelle et une pergola.
Idée de décoration pour un porche d'entrée de maison avant design avec des pavés en pierre naturelle et une pergola.
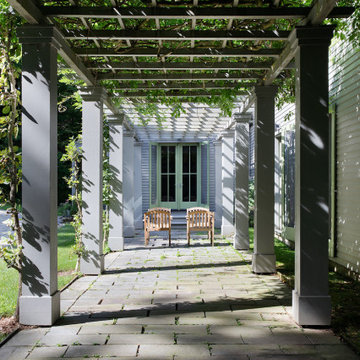
This house was conceived as a series of Shaker-like barns, strung together to create a village in the woods. Each barn contains a discrete function—the entrance hall, the great room, the kitchen, the porch, the bedroom. A garage and guest apartment are connected to the main home by a wisteria-draped courtyard.
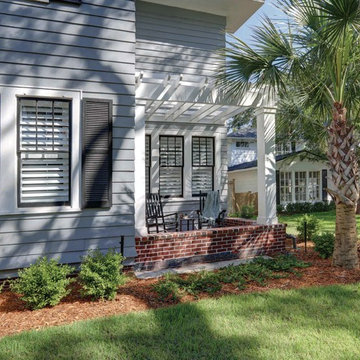
For this project the house itself and the garage are the only original features on the property. In the front yard we created massive curb appeal by adding a new brick driveway, framed by lighted brick columns, with an offset parking space. A brick retaining wall and walkway lead visitors to the front door, while a low brick wall and crisp white pergola enhance a previous underutilized patio. Landscaping, sod, and lighting frame the house without distracting from its character.
In the back yard the driveway leads to an updated garage which received a new brick floor and air conditioning. The back of the house changed drastically with the seamless addition of a covered patio framed on one side by a trellis with inset stained glass opposite a brick fireplace. The live-edge cypress mantel provides the perfect place for decor. The travertine patio steps down to a rectangular pool, which features a swim jet and linear glass waterline tile. Again, the space includes all new landscaping, sod, and lighting to extend enjoyment of the space after dusk.
Photo by Craig O'Neal
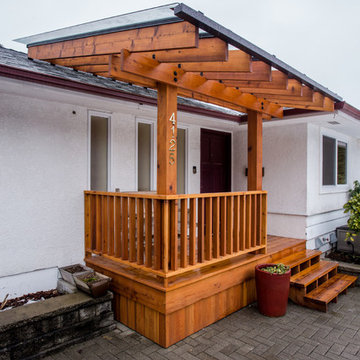
David Kimber
Cette photo montre un porche d'entrée de maison avant tendance de taille moyenne avec une terrasse en bois et une pergola.
Cette photo montre un porche d'entrée de maison avant tendance de taille moyenne avec une terrasse en bois et une pergola.
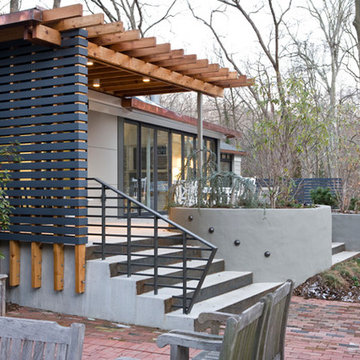
Angie Seckinger Photography
Aménagement d'un porche d'entrée de maison avant contemporain de taille moyenne avec une dalle de béton et une pergola.
Aménagement d'un porche d'entrée de maison avant contemporain de taille moyenne avec une dalle de béton et une pergola.
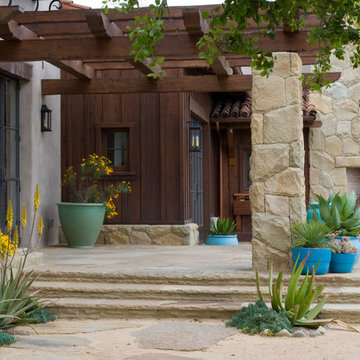
Here I tried to blur all the edges of landscape and hardscape. The seasonal color is harmonious with yellow floral displays and blue-green leaf textures.
Andri Beauchamp, photo
www.lanegoodkind.com
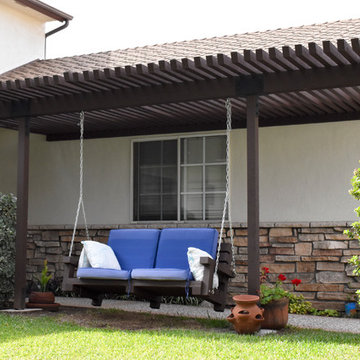
The custom porch swing was crafted with mortise and tenon joints to coordinate with the new entry arbor.
Photo: Jessica Abler, Los Angeles, CA
Exemple d'un porche d'entrée de maison avant chic de taille moyenne avec une pergola.
Exemple d'un porche d'entrée de maison avant chic de taille moyenne avec une pergola.
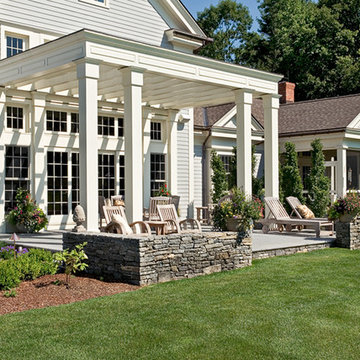
Rob Karosis, Master Planning, terraces,
Idées déco pour un grand porche d'entrée de maison avant classique avec une dalle de béton et une pergola.
Idées déco pour un grand porche d'entrée de maison avant classique avec une dalle de béton et une pergola.
Idées déco de porches d'entrée de maison avant avec une pergola
1