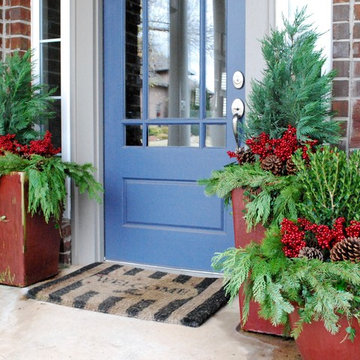Idées déco de porches d'entrée de maison avant bleus
Trier par :
Budget
Trier par:Populaires du jour
1 - 20 sur 772 photos

Greg Reigler
Aménagement d'un grand porche d'entrée de maison avant classique avec une extension de toiture et une terrasse en bois.
Aménagement d'un grand porche d'entrée de maison avant classique avec une extension de toiture et une terrasse en bois.
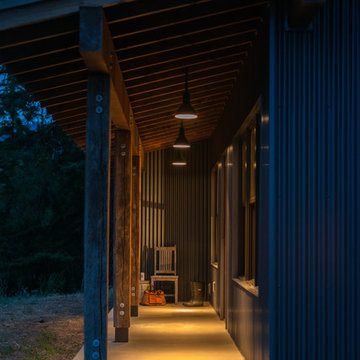
Photo by Tina Witherspoon.
Exemple d'un porche d'entrée de maison avant montagne de taille moyenne avec une dalle de béton et une extension de toiture.
Exemple d'un porche d'entrée de maison avant montagne de taille moyenne avec une dalle de béton et une extension de toiture.
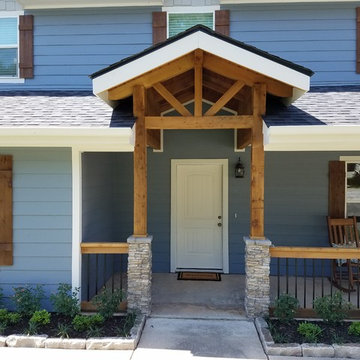
Redesigned lakehouse exterior with manufactured stone veneer on 6 x 6 cedar posts, cedar railing with black aluminum balusters, Hardie siding and Hardie shingle siding in gables, stained cedar shutters, stained tongue and groove ceilings and Low E vinyl windows.

Legacy Custom Homes, Inc
Toblesky-Green Architects
Kelly Nutt Designs
Aménagement d'un porche d'entrée de maison avant classique de taille moyenne avec une extension de toiture et des pavés en pierre naturelle.
Aménagement d'un porche d'entrée de maison avant classique de taille moyenne avec une extension de toiture et des pavés en pierre naturelle.
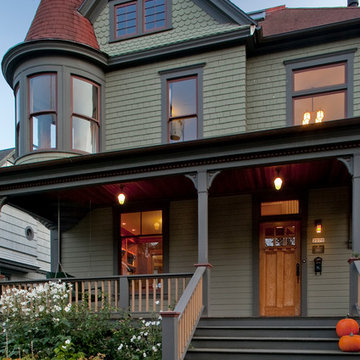
Cette photo montre un porche d'entrée de maison avant victorien avec une extension de toiture.
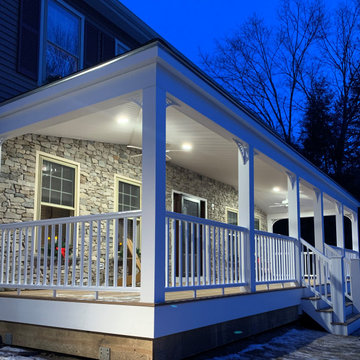
Amazing front porch transformations. We removed a small landing with a few steps and replaced it with and impressive porch that spans the entire front of the house with custom masonry work, a hip roof with bead board ceiling, included lighting, 2 fans, and railings.

Birchwood Construction had the pleasure of working with Jonathan Lee Architects to revitalize this beautiful waterfront cottage. Located in the historic Belvedere Club community, the home's exterior design pays homage to its original 1800s grand Southern style. To honor the iconic look of this era, Birchwood craftsmen cut and shaped custom rafter tails and an elegant, custom-made, screen door. The home is framed by a wraparound front porch providing incomparable Lake Charlevoix views.
The interior is embellished with unique flat matte-finished countertops in the kitchen. The raw look complements and contrasts with the high gloss grey tile backsplash. Custom wood paneling captures the cottage feel throughout the rest of the home. McCaffery Painting and Decorating provided the finishing touches by giving the remodeled rooms a fresh coat of paint.
Photo credit: Phoenix Photographic
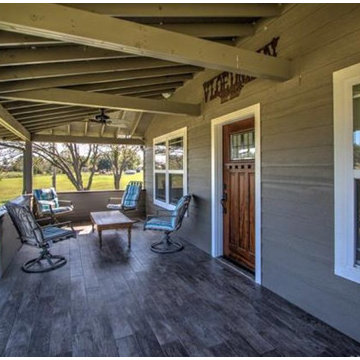
Idée de décoration pour un porche d'entrée de maison avant craftsman avec du carrelage et une extension de toiture.
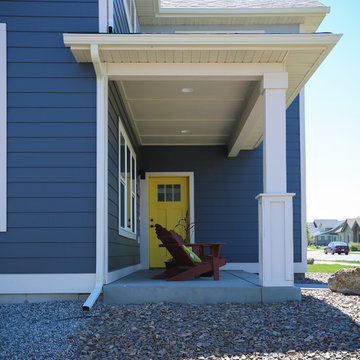
Callie McIntosh Photography
Cette photo montre un porche d'entrée de maison avant craftsman.
Cette photo montre un porche d'entrée de maison avant craftsman.
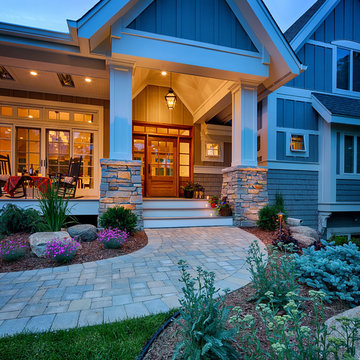
Tabor Group Landscape
www.taborlandscape.com
Aménagement d'un grand porche d'entrée de maison avant craftsman avec une terrasse en bois et une extension de toiture.
Aménagement d'un grand porche d'entrée de maison avant craftsman avec une terrasse en bois et une extension de toiture.
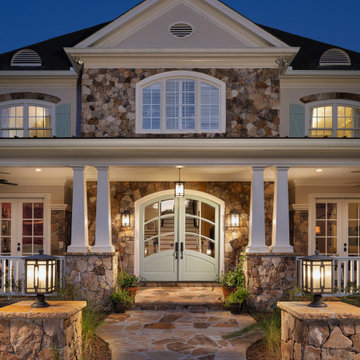
The new front porch expands across the entire front of the house, creating a stunning entry that fits the scale of the rest of the home. The gorgeous, grand, stacked stone staircase, custom front doors, tapered double columns, stone pedestals and high-end finishes add timeless, architectural character to the space. The new porch features four distinct living spaces including a separate dining area, intimate seating space, reading nook and a hanging day bed that anchors the left side of the porch.
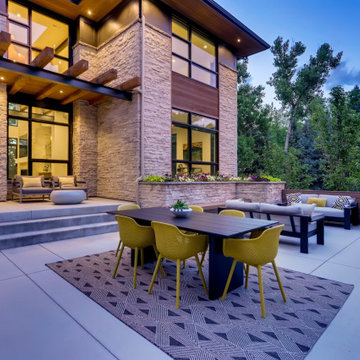
Idée de décoration pour un grand porche d'entrée de maison avant minimaliste avec une dalle de béton.
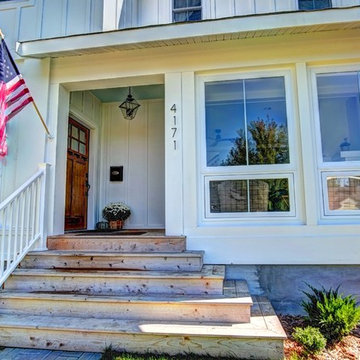
This home was in the 2016 Fall Parade of Homes Remodelers Showcase. Get inspired by this tear-down. The home was rebuilt with a six-foot addition to the foundation. The homeowner, an interior designer, dreamed of the details for years. Step into the basement, main floor and second story to see her dreams come to life. It is a mix of old and new, taking inspiration from a 150-year-old farmhouse. Explore the open design on the main floor, five bedrooms, master suite with double closets, two-and-a-half bathrooms, stone fireplace with built-ins and more. The home's exterior received special attention with cedar brackets and window detail.
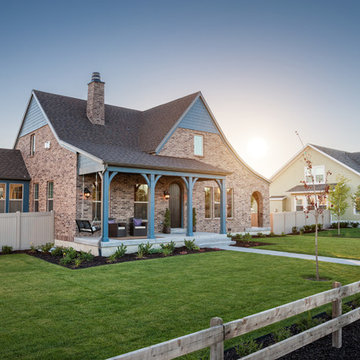
Inspiration pour un porche d'entrée de maison avant chalet de taille moyenne avec une extension de toiture.
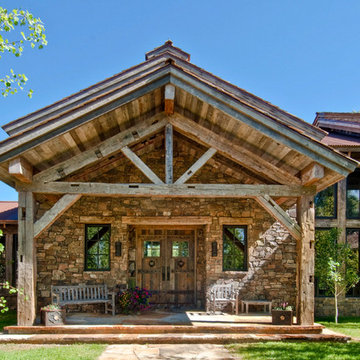
Hand-Hewn timber truss and barnwood ceiling & door. Photo by June Cannon, Trestlewood
.
Idées déco pour un porche d'entrée de maison avant montagne avec des pavés en pierre naturelle et une extension de toiture.
Idées déco pour un porche d'entrée de maison avant montagne avec des pavés en pierre naturelle et une extension de toiture.
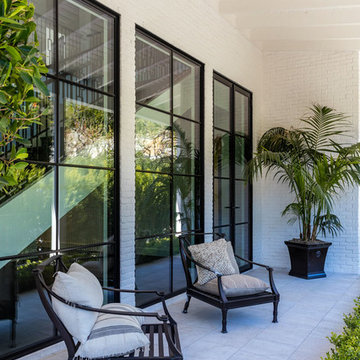
Cette photo montre un grand porche d'entrée de maison avant tendance avec du carrelage et une extension de toiture.
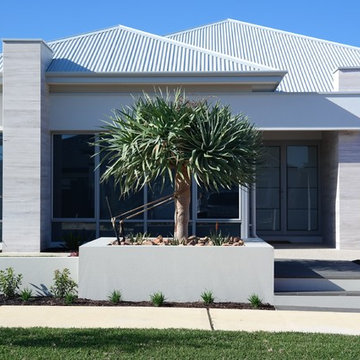
Large 1200x600 tiles were used to clad the two feature pillars.
Cette photo montre un grand porche avec des plantes en pot avant bord de mer avec une dalle de béton et une extension de toiture.
Cette photo montre un grand porche avec des plantes en pot avant bord de mer avec une dalle de béton et une extension de toiture.
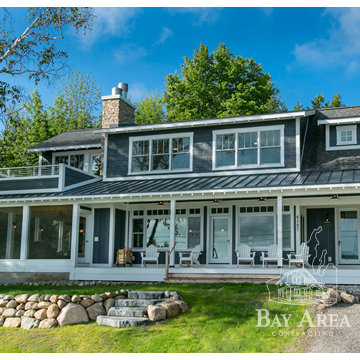
Andrew Williamson Photography
Cette photo montre un porche d'entrée de maison avant craftsman avec une moustiquaire et une extension de toiture.
Cette photo montre un porche d'entrée de maison avant craftsman avec une moustiquaire et une extension de toiture.
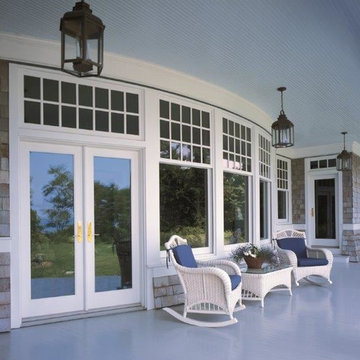
Inspiration pour un porche d'entrée de maison avant traditionnel de taille moyenne avec une terrasse en bois et une extension de toiture.
Idées déco de porches d'entrée de maison avant bleus
1
