Idées déco de porches d'entrée de maison avant craftsman
Trier par :
Budget
Trier par:Populaires du jour
1 - 20 sur 1 376 photos
1 sur 3

Inspiration pour un porche d'entrée de maison avant craftsman de taille moyenne avec une dalle de béton et une extension de toiture.

This new 1,700 sf two-story single family residence for a young couple required a minimum of three bedrooms, two bathrooms, packaged to fit unobtrusively in an older low-key residential neighborhood. The house is located on a small non-conforming lot. In order to get the maximum out of this small footprint, we virtually eliminated areas such as hallways to capture as much living space. We made the house feel larger by giving the ground floor higher ceilings, provided ample natural lighting, captured elongated sight lines out of view windows, and used outdoor areas as extended living spaces.
To help the building be a “good neighbor,” we set back the house on the lot to minimize visual volume, creating a friendly, social semi-public front porch. We designed with multiple step-back levels to create an intimacy in scale. The garage is on one level, the main house is on another higher level. The upper floor is set back even further to reduce visual impact.
By designing a single car garage with exterior tandem parking, we minimized the amount of yard space taken up with parking. The landscaping and permeable cobblestone walkway up to the house serves double duty as part of the city required parking space. The final building solution incorporated a variety of significant cost saving features, including a floor plan that made the most of the natural topography of the site and allowed access to utilities’ crawl spaces. We avoided expensive excavation by using slab on grade at the ground floor. Retaining walls also doubled as building walls.
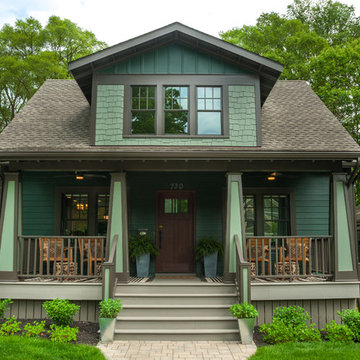
A major television network purchased a 1925 Craftsman-style bungalow in Ann Arbor, Michigan, to renovate into the prize for a televised giveaway. The network sought out Studio Z to re-imagine the 900-square-foot house into a modern, livable home that could remain timeless as the homeowner’s lifestyle needs evolved. Located in the historic Water Hill neighborhood within a few blocks of downtown Ann Arbor and the University of Michigan, the home’s walkability was a huge draw. The end result, at approximately 1,500 square feet, feels more spacious than its size suggests.
Contractor: Maven Development
Photo: Emily Rose Imagery
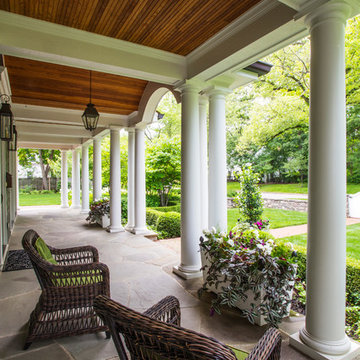
Credit: Linda Oyama Bryan
Idées déco pour un grand porche d'entrée de maison avant craftsman avec des pavés en pierre naturelle et une extension de toiture.
Idées déco pour un grand porche d'entrée de maison avant craftsman avec des pavés en pierre naturelle et une extension de toiture.
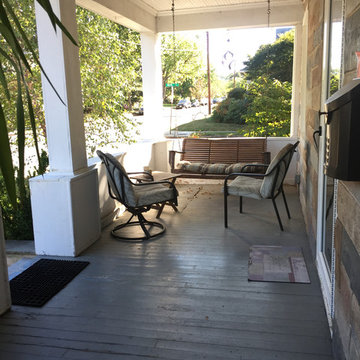
removed rotting flooring replaced with a synthetic, stain washed pine ceiling, divided the celling by extending the beams across and 1/3 thick beams on face of home to add structure and break up the stone. painted above the porch roof with a buff color from one of the stones, custom built shutters and re-clad the existing beams

Paint by Sherwin Williams
Body Color - Sycamore Tan - SW 2855
Trim Color - Urban Bronze - SW 7048
Exterior Stone by Eldorado Stone
Stone Product Mountain Ledge in Silverton
Garage Doors by Wayne Dalton
Door Product 9700 Series
Windows by Milgard Windows & Doors
Window Product Style Line® Series
Window Supplier Troyco - Window & Door
Lighting by Destination Lighting
Fixtures by Elk Lighting
Landscaping by GRO Outdoor Living
Customized & Built by Cascade West Development
Photography by ExposioHDR Portland
Original Plans by Alan Mascord Design Associates
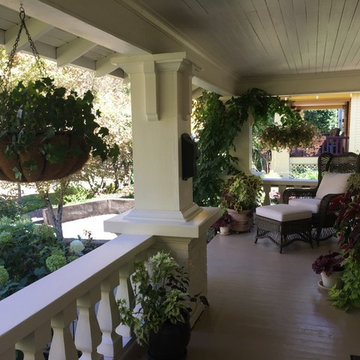
Rhonda Larson
Aménagement d'un porche avec des plantes en pot avant craftsman de taille moyenne avec une terrasse en bois et une extension de toiture.
Aménagement d'un porche avec des plantes en pot avant craftsman de taille moyenne avec une terrasse en bois et une extension de toiture.
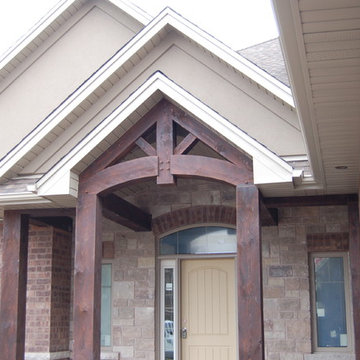
Aménagement d'un porche d'entrée de maison avant craftsman de taille moyenne avec une extension de toiture.
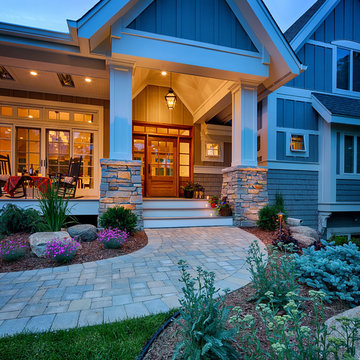
Tabor Group Landscape
www.taborlandscape.com
Aménagement d'un grand porche d'entrée de maison avant craftsman avec une terrasse en bois et une extension de toiture.
Aménagement d'un grand porche d'entrée de maison avant craftsman avec une terrasse en bois et une extension de toiture.
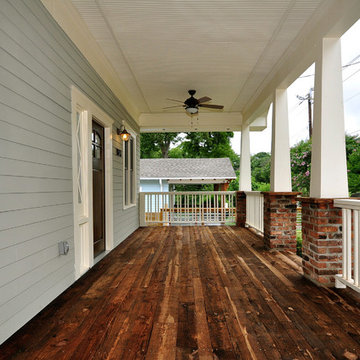
Aménagement d'un porche d'entrée de maison avant craftsman de taille moyenne avec une terrasse en bois et une extension de toiture.
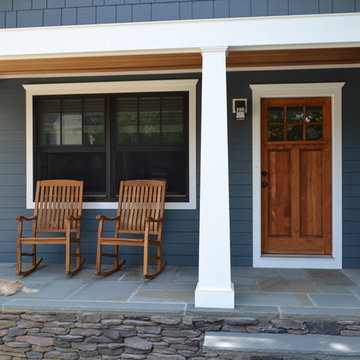
The addition of a new covered front porch really expands the front of this 1950's home... a newly redesigned and constructed cover entry changes this home's look and feel. We were able to update the exterior finishes at the same time, replacing the old windows with new dark framed more energy efficient windows. The exterior trim is now all pvc; this lowers maintenance and upkeep. New fiber cement lap and shake siding improve weather durability. Proper overhangs give an added architectural details while improving rainwater control and weather protection. Square tapered columns accent the stained, craftsmen style, douglas fir wood front door. The entire porch has some type of stone - Eldorado stone veneer faces the foundation and porch with natural bluestone on the porch steps and porch floor.
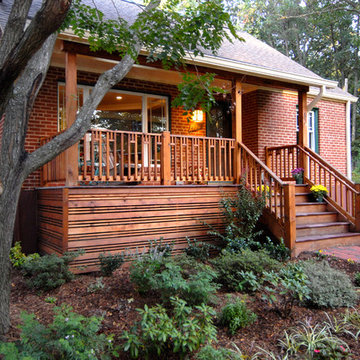
Inspiration pour un petit porche d'entrée de maison avant craftsman avec une extension de toiture.
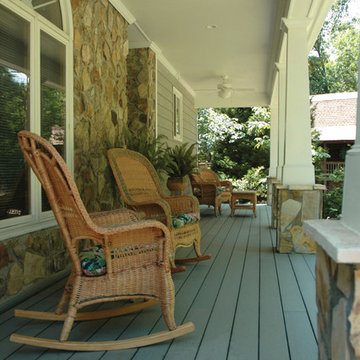
Tapered columns with stone piers and nice wide porch. Designed and built by Georgia Front Porch.
Réalisation d'un très grand porche d'entrée de maison avant craftsman avec une terrasse en bois et une extension de toiture.
Réalisation d'un très grand porche d'entrée de maison avant craftsman avec une terrasse en bois et une extension de toiture.
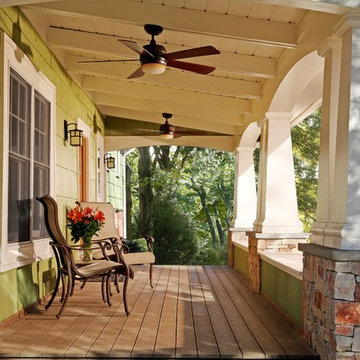
Aménagement d'un porche d'entrée de maison avant craftsman de taille moyenne avec une terrasse en bois et une extension de toiture.
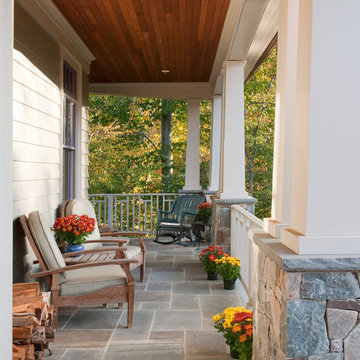
Anice Hoachlander, Hoachlander Davis Photography
Exemple d'un porche d'entrée de maison avant craftsman de taille moyenne avec une extension de toiture.
Exemple d'un porche d'entrée de maison avant craftsman de taille moyenne avec une extension de toiture.
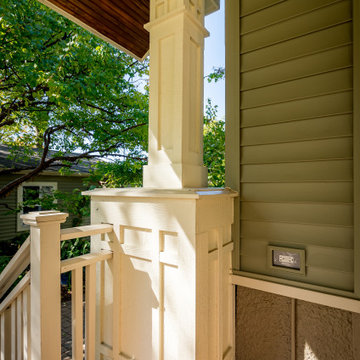
The 4 exterior additions on the home inclosed a full enclosed screened porch with glass rails, covered front porch, open-air trellis/arbor/pergola over a deck, and completely open fire pit and patio - at the front, side and back yards of the home.
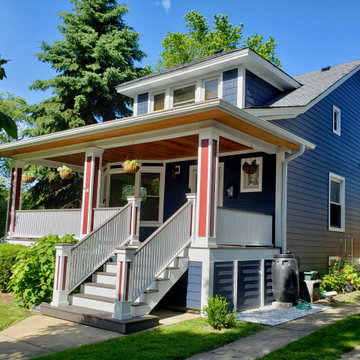
Exterior update on Chicago Bungalow in Old Irving Neighborhood. Removed and disposed of existing layer of Vinyl Siding.
Installed Insulation board and James Hardie Brand Wind/Moisture Barrier Wrap. Then installed James Hardie Lap Siding (6” Exposure (7 1⁄4“) Cedarmill), Window & Corner Trim with ColorPlus Technology: Deep Ocean Color Siding, Arctic White for Trim. Aluminum Fascia & Soffit (both solid & vented), Gutters & Downspouts.
Removed existing porch decking and railing and replaced with new Timbertech Azek Porch composite decking.
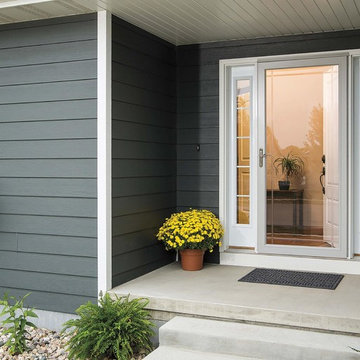
Idée de décoration pour un porche d'entrée de maison avant craftsman de taille moyenne avec une dalle de béton et une extension de toiture.
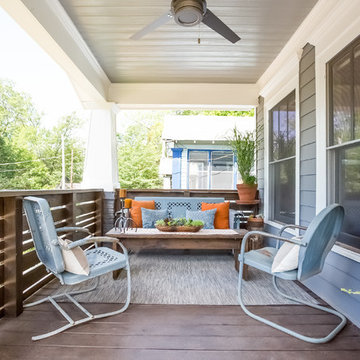
Cette photo montre un porche d'entrée de maison avant craftsman avec une terrasse en bois et une extension de toiture.
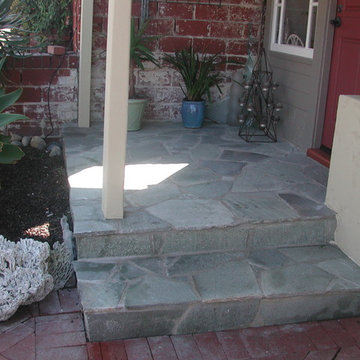
Front porch needed an update.
Cette image montre un petit porche avec des plantes en pot avant craftsman avec des pavés en pierre naturelle et une extension de toiture.
Cette image montre un petit porche avec des plantes en pot avant craftsman avec des pavés en pierre naturelle et une extension de toiture.
Idées déco de porches d'entrée de maison avant craftsman
1