Idées déco de porches d'entrée de maison avant de taille moyenne
Trier par :
Budget
Trier par:Populaires du jour
1 - 20 sur 5 125 photos
1 sur 3

Rob Karosis, Sabrina Inc
Exemple d'un porche d'entrée de maison avant bord de mer de taille moyenne avec une terrasse en bois et une extension de toiture.
Exemple d'un porche d'entrée de maison avant bord de mer de taille moyenne avec une terrasse en bois et une extension de toiture.

Front porch
Aménagement d'un porche d'entrée de maison avant campagne de taille moyenne avec des colonnes, une extension de toiture et un garde-corps en métal.
Aménagement d'un porche d'entrée de maison avant campagne de taille moyenne avec des colonnes, une extension de toiture et un garde-corps en métal.

Idée de décoration pour un porche d'entrée de maison avant craftsman de taille moyenne avec des pavés en pierre naturelle et un auvent.
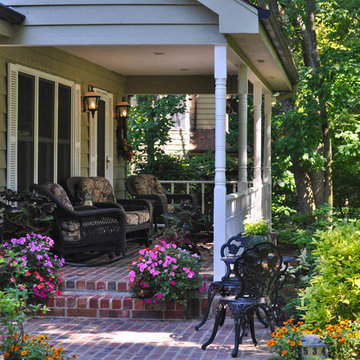
Cette image montre un porche avec des plantes en pot avant traditionnel de taille moyenne avec des pavés en brique.
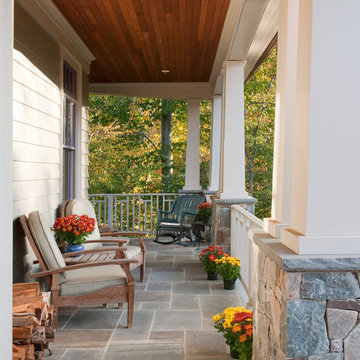
Anice Hoachlander, Hoachlander Davis Photography
Exemple d'un porche d'entrée de maison avant craftsman de taille moyenne avec une extension de toiture.
Exemple d'un porche d'entrée de maison avant craftsman de taille moyenne avec une extension de toiture.

Réalisation d'un porche d'entrée de maison avant design de taille moyenne avec des colonnes, des pavés en brique, une extension de toiture et un garde-corps en métal.
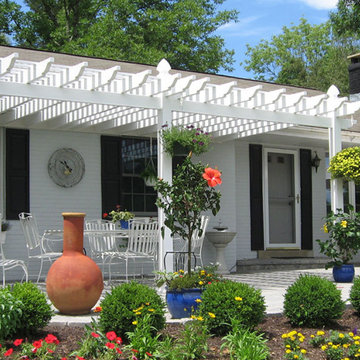
Idées déco pour un porche avec des plantes en pot avant de taille moyenne avec une pergola.

Cette image montre un porche d'entrée de maison avant de taille moyenne avec des colonnes, du carrelage, une extension de toiture et un garde-corps en métal.
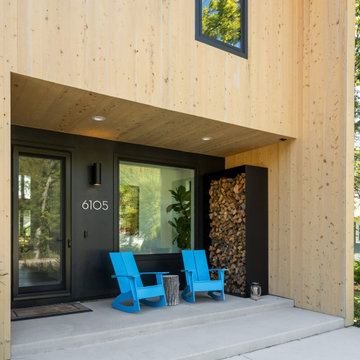
Inspiration pour un porche d'entrée de maison avant nordique de taille moyenne avec une dalle de béton et une extension de toiture.

Enhancing a home’s exterior curb appeal doesn’t need to be a daunting task. With some simple design refinements and creative use of materials we transformed this tired 1950’s style colonial with second floor overhang into a classic east coast inspired gem. Design enhancements include the following:
• Replaced damaged vinyl siding with new LP SmartSide, lap siding and trim
• Added additional layers of trim board to give windows and trim additional dimension
• Applied a multi-layered banding treatment to the base of the second-floor overhang to create better balance and separation between the two levels of the house
• Extended the lower-level window boxes for visual interest and mass
• Refined the entry porch by replacing the round columns with square appropriately scaled columns and trim detailing, removed the arched ceiling and increased the ceiling height to create a more expansive feel
• Painted the exterior brick façade in the same exterior white to connect architectural components. A soft blue-green was used to accent the front entry and shutters
• Carriage style doors replaced bland windowless aluminum doors
• Larger scale lantern style lighting was used throughout the exterior

Cette image montre un porche d'entrée de maison avant marin de taille moyenne avec des colonnes et une pergola.

A screened porch off the living room makes for the perfect spot to dine al-fresco without the bugs in this near-net-zero custom built home built by Meadowlark Design + Build in Ann Arbor, Michigan. Architect: Architectural Resource, Photography: Joshua Caldwell
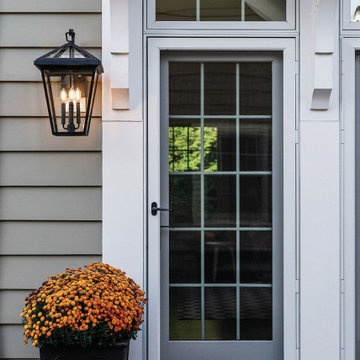
The clean and classic design of Alford Place features a precision die-cast frame, hanging arm and top loop, paired with a sealed glass roof, providing excellent illumination from all sides. This item is available locally at Cardello Lighting.

Located in far West North Carolina this soft Contemporary styled home is the perfect retreat. Judicious use of natural locally sourced stone and Cedar siding as well as steel beams help this one of a kind home really stand out from the crowd.

A spacious front porch welcomes you home and offers a great spot to sit and relax in the evening while waving to neighbors walking by in this quiet, family friendly neighborhood of Cotswold. The porch is covered in bluestone which is a great material for a clean, simplistic look. Pike was able to vault part of the porch to make it feel grand. V-Groove was chosen for the ceiling trim, as it is stylish and durable. It is stained in Benjamin Moore Hidden Valley.
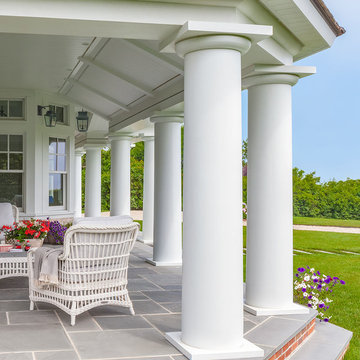
Custom coastal home on Cape Cod by Polhemus Savery DaSilva Architects Builders.
2018 BRICC AWARD (GOLD)
2018 PRISM AWARD (GOLD) //
Scope Of Work: Architecture, Construction //
Living Space: 7,005ft²
Photography: Brian Vanden Brink//
Exterior porch.
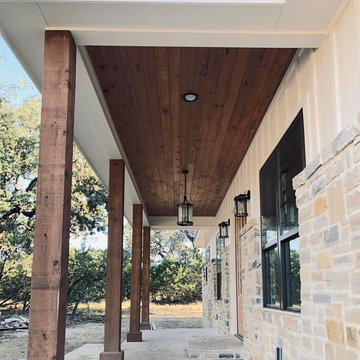
Idée de décoration pour un porche d'entrée de maison avant champêtre de taille moyenne avec une dalle de béton et une extension de toiture.
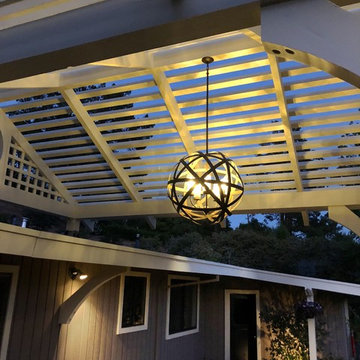
Steve Lambert
Cette image montre un porche d'entrée de maison avant traditionnel de taille moyenne avec des pavés en béton et une pergola.
Cette image montre un porche d'entrée de maison avant traditionnel de taille moyenne avec des pavés en béton et une pergola.
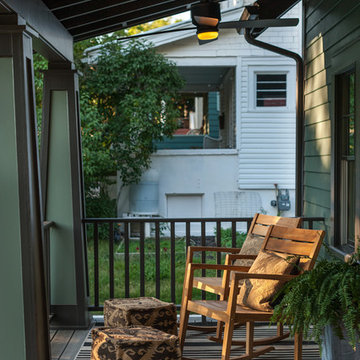
The front porch offers plenty of room to sit and visit with neighbors.
Cette photo montre un porche d'entrée de maison avant craftsman de taille moyenne avec une extension de toiture.
Cette photo montre un porche d'entrée de maison avant craftsman de taille moyenne avec une extension de toiture.
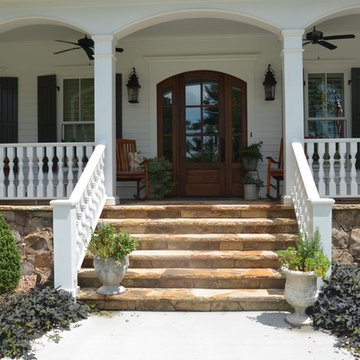
Idées déco pour un porche d'entrée de maison avant campagne de taille moyenne avec des pavés en pierre naturelle et une extension de toiture.
Idées déco de porches d'entrée de maison avant de taille moyenne
1