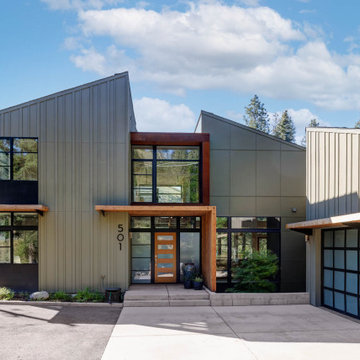Idées déco de porches d'entrée de maison avant
Trier par :
Budget
Trier par:Populaires du jour
1 - 20 sur 13 172 photos

This modern home, near Cedar Lake, built in 1900, was originally a corner store. A massive conversion transformed the home into a spacious, multi-level residence in the 1990’s.
However, the home’s lot was unusually steep and overgrown with vegetation. In addition, there were concerns about soil erosion and water intrusion to the house. The homeowners wanted to resolve these issues and create a much more useable outdoor area for family and pets.
Castle, in conjunction with Field Outdoor Spaces, designed and built a large deck area in the back yard of the home, which includes a detached screen porch and a bar & grill area under a cedar pergola.
The previous, small deck was demolished and the sliding door replaced with a window. A new glass sliding door was inserted along a perpendicular wall to connect the home’s interior kitchen to the backyard oasis.
The screen house doors are made from six custom screen panels, attached to a top mount, soft-close track. Inside the screen porch, a patio heater allows the family to enjoy this space much of the year.
Concrete was the material chosen for the outdoor countertops, to ensure it lasts several years in Minnesota’s always-changing climate.
Trex decking was used throughout, along with red cedar porch, pergola and privacy lattice detailing.
The front entry of the home was also updated to include a large, open porch with access to the newly landscaped yard. Cable railings from Loftus Iron add to the contemporary style of the home, including a gate feature at the top of the front steps to contain the family pets when they’re let out into the yard.
Tour this project in person, September 28 – 29, during the 2019 Castle Home Tour!

This Cape Cod house on Hyannis Harbor was designed to capture the views of the harbor. Coastal design elements such as ship lap, compass tile, and muted coastal colors come together to create an ocean feel.
Photography: Joyelle West
Designer: Christine Granfield

Eric Roth Photography
Idées déco pour un grand porche avec des plantes en pot avant campagne avec une terrasse en bois et une extension de toiture.
Idées déco pour un grand porche avec des plantes en pot avant campagne avec une terrasse en bois et une extension de toiture.
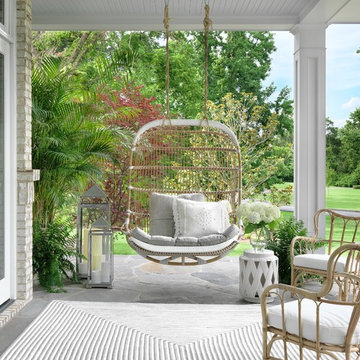
This custom home was developed for the homeowner to create a laid back east coast feel. Thoughtfully placed on the site, the trees provide a frame to capture the Hampton’s style as if it had been there for years. The timeless quality of the shingle & brick exterior blend into the interior finishes & furnishings where a more transitional approach was taken to blend the owner’s love of different styles. The layout of rooms open up to one another creating large sights lines that extend further on to the large front porch & outdoor living made for entertaining.
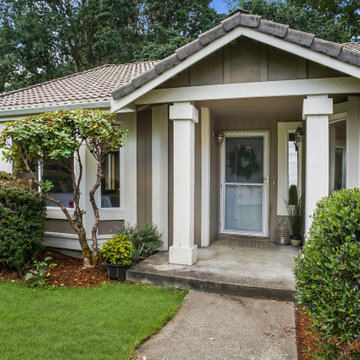
Front porch of a large Tacoma Ranch-style home
Cette image montre un grand porche d'entrée de maison avant.
Cette image montre un grand porche d'entrée de maison avant.
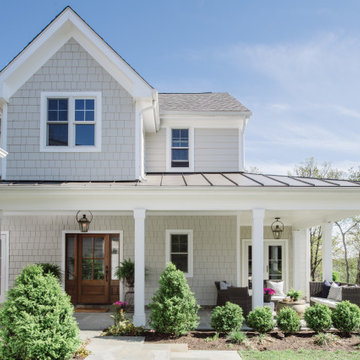
New stone front porch with gas lanterns and new second story addition.
Idée de décoration pour un porche d'entrée de maison avant champêtre avec des pavés en pierre naturelle.
Idée de décoration pour un porche d'entrée de maison avant champêtre avec des pavés en pierre naturelle.
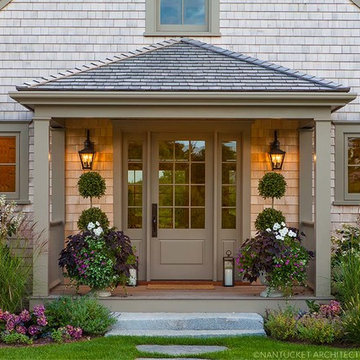
Nantucket Architectural Photography
Cette image montre un grand porche d'entrée de maison avant traditionnel avec une terrasse en bois et une extension de toiture.
Cette image montre un grand porche d'entrée de maison avant traditionnel avec une terrasse en bois et une extension de toiture.
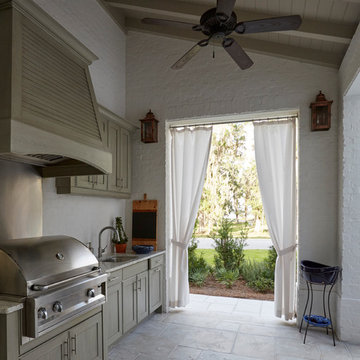
Inspiration pour un porche d'entrée de maison avant traditionnel de taille moyenne avec une cuisine d'été, des pavés en pierre naturelle et une extension de toiture.

Atlanta Custom Builder, Quality Homes Built with Traditional Values
Location: 12850 Highway 9
Suite 600-314
Alpharetta, GA 30004
Idées déco pour un grand porche d'entrée de maison avant classique avec des pavés en brique et une extension de toiture.
Idées déco pour un grand porche d'entrée de maison avant classique avec des pavés en brique et une extension de toiture.
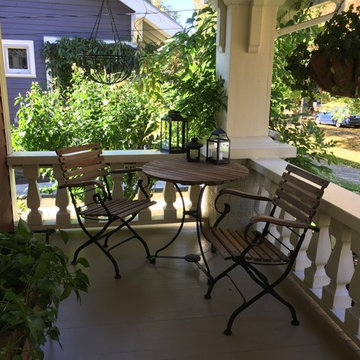
Rhonda Larson
Cette image montre un porche avec des plantes en pot avant craftsman de taille moyenne avec une terrasse en bois et une extension de toiture.
Cette image montre un porche avec des plantes en pot avant craftsman de taille moyenne avec une terrasse en bois et une extension de toiture.

Cantilevered cypress deck floor with floating concrete steps on this pavilion deck. Brandon Pass architect
Sitework Studios
Inspiration pour un grand porche avec des plantes en pot avant vintage avec une dalle de béton et une pergola.
Inspiration pour un grand porche avec des plantes en pot avant vintage avec une dalle de béton et une pergola.
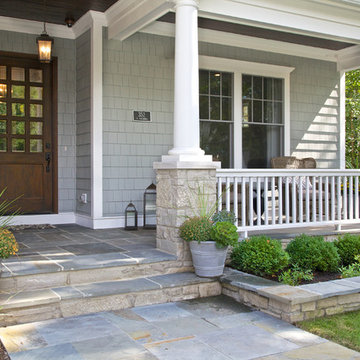
Krista Sobkowiak
Exemple d'un grand porche d'entrée de maison avant bord de mer avec des pavés en pierre naturelle et une extension de toiture.
Exemple d'un grand porche d'entrée de maison avant bord de mer avec des pavés en pierre naturelle et une extension de toiture.

The front porch is clad in travertine from the LBJ Library remodel at UT. Douglas fir columns and beam with custom steel brackets support painted double rafters and a light blue painted tongue-and-groove wood porch roof.
Exterior paint color: "Ocean Floor," Benjamin Moore.
Photo by Whit Preston.
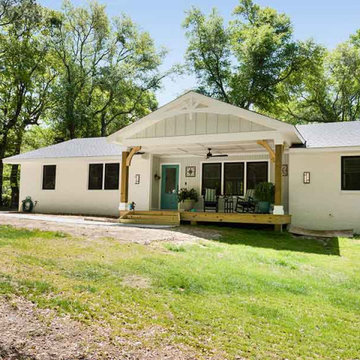
Exterior upgrades include a porch with a seating area
Aménagement d'un porche d'entrée de maison avant bord de mer avec une extension de toiture.
Aménagement d'un porche d'entrée de maison avant bord de mer avec une extension de toiture.
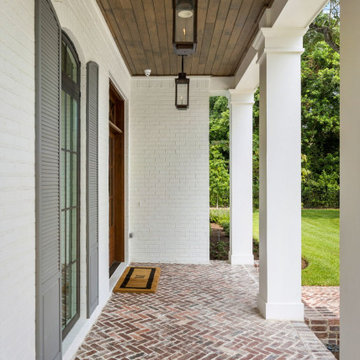
Idée de décoration pour un grand porche d'entrée de maison avant avec des colonnes, des pavés en brique et une extension de toiture.

AFTER: Georgia Front Porch designed and built a full front porch that complemented the new siding and landscaping. This farmhouse-inspired design features a 41 ft. long composite floor, 4x4 timber posts, tongue and groove ceiling covered by a black, standing seam metal roof.
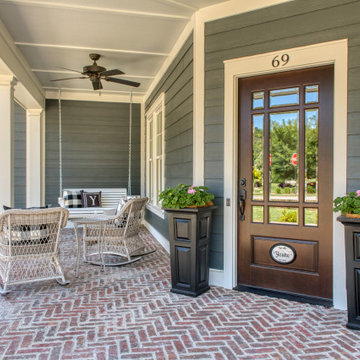
Herringbone Brick Paver Porch
Idées déco pour un porche d'entrée de maison avant classique de taille moyenne avec des colonnes et des pavés en brique.
Idées déco pour un porche d'entrée de maison avant classique de taille moyenne avec des colonnes et des pavés en brique.
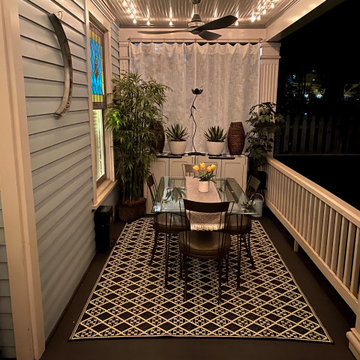
This porch, located in Grant Park, had been the same for many years with typical rocking chairs and a couch. The client wanted to make it feel more like an outdoor room and add much needed storage for gardening tools, an outdoor dining option, and a better flow for seating and conversation.
My thought was to add plants to provide a more cozy feel, along with the rugs, which are made from recycled plastic and easy to clean. To add curtains on the north and south sides of the porch; this reduces rain entry, wind exposure, and adds privacy.
This renovation was designed by Heidi Reis of Abode Agency LLC who serves clients in Atlanta including but not limited to Intown neighborhoods such as: Grant Park, Inman Park, Midtown, Kirkwood, Candler Park, Lindberg area, Martin Manor, Brookhaven, Buckhead, Decatur, and Avondale Estates.
For more information on working with Heidi Reis, click here: https://www.AbodeAgency.Net/
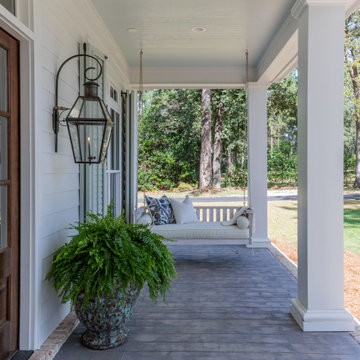
Photo: Jessie Preza Photography
Idées déco pour un grand porche d'entrée de maison avant classique avec une extension de toiture.
Idées déco pour un grand porche d'entrée de maison avant classique avec une extension de toiture.
Idées déco de porches d'entrée de maison avant
1
