Idées déco de porches d'entrée de maison avant
Trier par :
Budget
Trier par:Populaires du jour
1 - 20 sur 451 photos
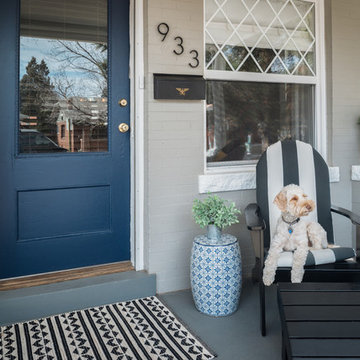
Photography: PJ Van Schalkwyk Photography
Aménagement d'un petit porche d'entrée de maison avant éclectique avec une dalle de béton et une extension de toiture.
Aménagement d'un petit porche d'entrée de maison avant éclectique avec une dalle de béton et une extension de toiture.
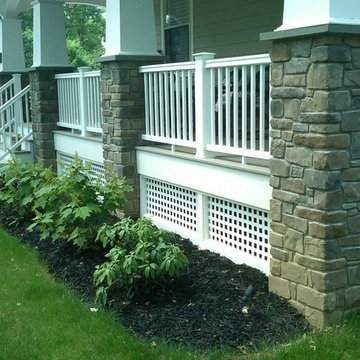
Manufactured stone columns with flagstone caps
Réalisation d'un porche d'entrée de maison avant tradition de taille moyenne avec une terrasse en bois et une extension de toiture.
Réalisation d'un porche d'entrée de maison avant tradition de taille moyenne avec une terrasse en bois et une extension de toiture.
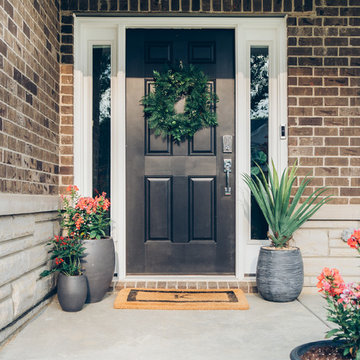
Just adding an inviting rug + chair set + plants will allow your guests to feel invited and welcomed with a charming porch.
Cette photo montre un petit porche d'entrée de maison avant chic avec une dalle de béton et une extension de toiture.
Cette photo montre un petit porche d'entrée de maison avant chic avec une dalle de béton et une extension de toiture.
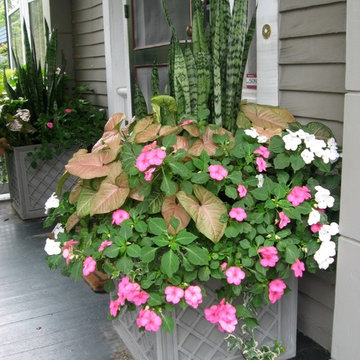
Inspiration pour un porche avec des plantes en pot avant traditionnel de taille moyenne avec une terrasse en bois et une extension de toiture.
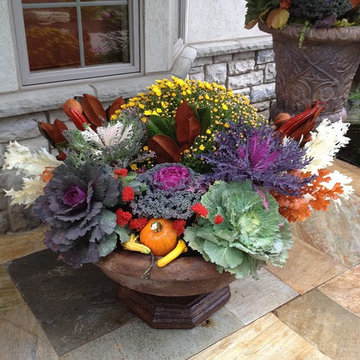
A short container offers a different view from every angle.
Exemple d'un petit porche avec des plantes en pot avant chic avec des pavés en pierre naturelle et une extension de toiture.
Exemple d'un petit porche avec des plantes en pot avant chic avec des pavés en pierre naturelle et une extension de toiture.
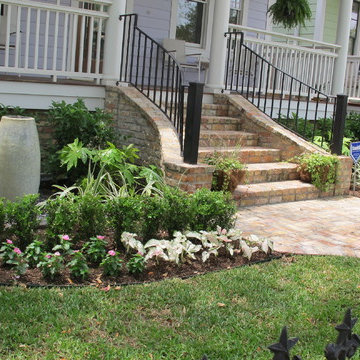
Cette image montre un petit porche d'entrée de maison avant traditionnel avec un point d'eau et des pavés en brique.

Quick facelift of front porch and entryway in the Houston Heights to welcome in the warmer Spring weather.
Cette photo montre un petit porche d'entrée de maison avant craftsman avec des colonnes, une terrasse en bois, un auvent et un garde-corps en bois.
Cette photo montre un petit porche d'entrée de maison avant craftsman avec des colonnes, une terrasse en bois, un auvent et un garde-corps en bois.
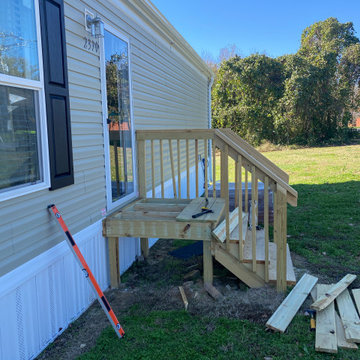
Before picture
Aménagement d'un petit porche d'entrée de maison avant classique avec un garde-corps en bois.
Aménagement d'un petit porche d'entrée de maison avant classique avec un garde-corps en bois.
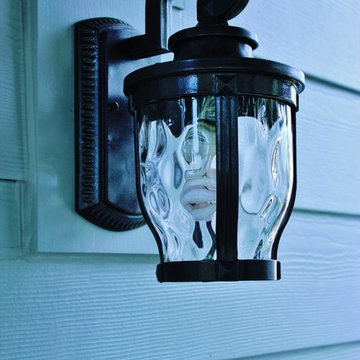
We replaced the exterior lights with black finish colonial style out door lanterns with hammered water glass. A grey on grey back lighting panel on the matching color siding.
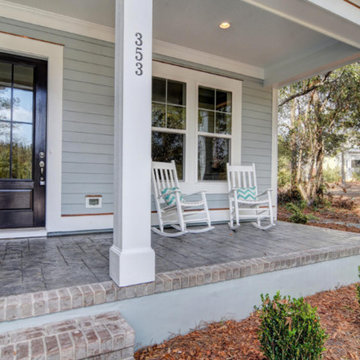
Réalisation d'un petit porche d'entrée de maison avant avec des pavés en brique et une extension de toiture.
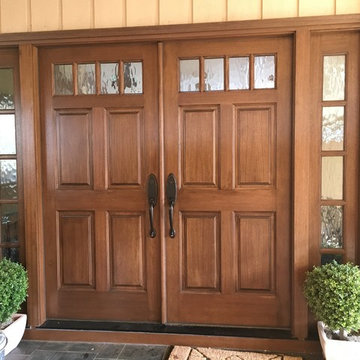
Idées déco pour un porche d'entrée de maison avant classique de taille moyenne avec du carrelage et une extension de toiture.
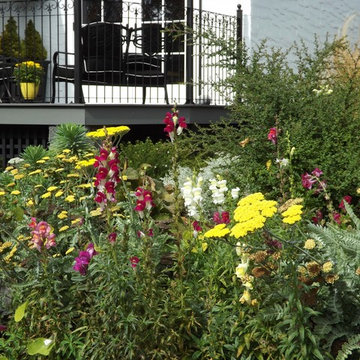
Front yard living is easy when you have a great deck to people watch in the sun. Snapdragons, yarrow, sedums and nasturtiums are some of the colourful plantings on and in an ancient rock wall.
Photo: Urban Habitats Landscape Studio
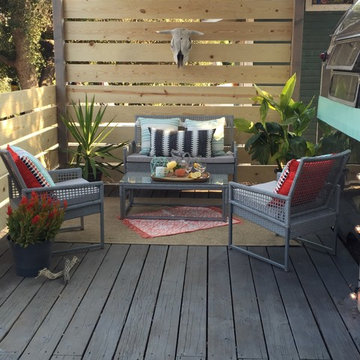
On our new series for ellentube, we are focused on creating affordable spaces in a short time ($1,000 budget & 24 hrs). It has been a dream of ours to design a vintage Airstream trailer and we finally got the opportunity to do it! This trailer was old dingy and no life! We transformed it back to life and gave it an outdoor living room to double the living space.
You can see the full episode at: www.ellentube.com/GrandDesign
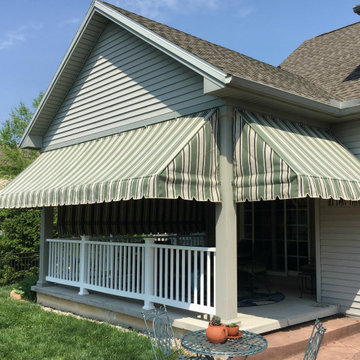
Protect and enhance any porch with an awning. All awnings are sewn and manufactured at our shop by experienced professionals using only the finest materials, piping and hardware available.
Benefits include:
Shade.
Creates a cozy, usable area.
Rain protection.
Enlarges the feel of any porch.
Removable in winter when you need the sunlight for added heat in your home.
Adds texture, color, and interest to your home.
Rope systems are available to retract awnings when needed.
Privacy.
Save on AC costs.
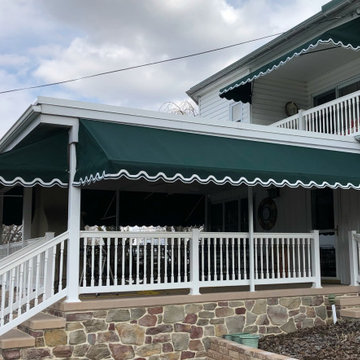
Protect and enhance any porch with an awning. All awnings are sewn and manufactured at our shop by experienced professionals using only the finest materials, piping and hardware available.
Benefits include:
Shade.
Creates a cozy, usable area.
Rain protection.
Enlarges the feel of any porch.
Removable in winter when you need the sunlight for added heat in your home.
Adds texture, color, and interest to your home.
Rope systems are available to retract awnings when needed.
Privacy.
Save on AC costs.

I built this on my property for my aging father who has some health issues. Handicap accessibility was a factor in design. His dream has always been to try retire to a cabin in the woods. This is what he got.
It is a 1 bedroom, 1 bath with a great room. It is 600 sqft of AC space. The footprint is 40' x 26' overall.
The site was the former home of our pig pen. I only had to take 1 tree to make this work and I planted 3 in its place. The axis is set from root ball to root ball. The rear center is aligned with mean sunset and is visible across a wetland.
The goal was to make the home feel like it was floating in the palms. The geometry had to simple and I didn't want it feeling heavy on the land so I cantilevered the structure beyond exposed foundation walls. My barn is nearby and it features old 1950's "S" corrugated metal panel walls. I used the same panel profile for my siding. I ran it vertical to math the barn, but also to balance the length of the structure and stretch the high point into the canopy, visually. The wood is all Southern Yellow Pine. This material came from clearing at the Babcock Ranch Development site. I ran it through the structure, end to end and horizontally, to create a seamless feel and to stretch the space. It worked. It feels MUCH bigger than it is.
I milled the material to specific sizes in specific areas to create precise alignments. Floor starters align with base. Wall tops adjoin ceiling starters to create the illusion of a seamless board. All light fixtures, HVAC supports, cabinets, switches, outlets, are set specifically to wood joints. The front and rear porch wood has three different milling profiles so the hypotenuse on the ceilings, align with the walls, and yield an aligned deck board below. Yes, I over did it. It is spectacular in its detailing. That's the benefit of small spaces.
Concrete counters and IKEA cabinets round out the conversation.
For those who could not live in a tiny house, I offer the Tiny-ish House.
Photos by Ryan Gamma
Staging by iStage Homes
Design assistance by Jimmy Thornton
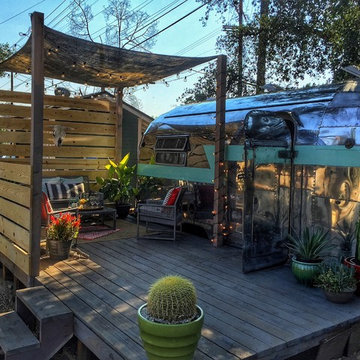
On our new series for ellentube, we are focused on creating affordable spaces in a short time ($1,000 budget & 24 hrs). It has been a dream of ours to design a vintage Airstream trailer and we finally got the opportunity to do it! This trailer was old dingy and no life! We transformed it back to life and gave it an outdoor living room to double the living space.
You can see the full episode at: www.ellentube.com/GrandDesign
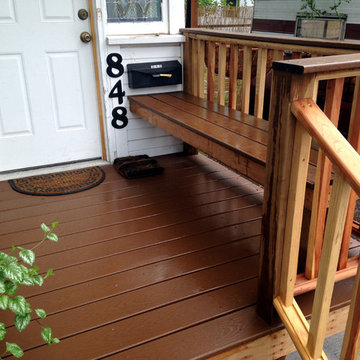
Stephen Kurtenbach
Réalisation d'un petit porche d'entrée de maison avant craftsman avec une terrasse en bois.
Réalisation d'un petit porche d'entrée de maison avant craftsman avec une terrasse en bois.
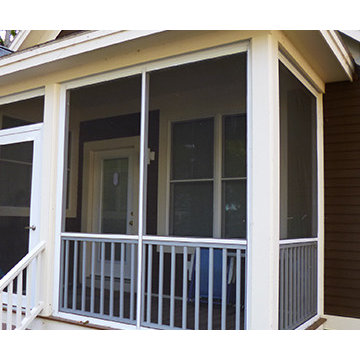
Exemple d'un petit porche d'entrée de maison avant chic avec une moustiquaire, une terrasse en bois et une extension de toiture.
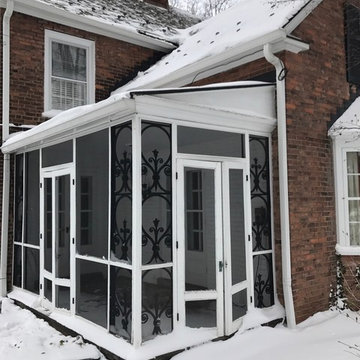
Before our work!
Cette image montre un porche d'entrée de maison avant traditionnel de taille moyenne avec une moustiquaire, des pavés en pierre naturelle et une extension de toiture.
Cette image montre un porche d'entrée de maison avant traditionnel de taille moyenne avec une moustiquaire, des pavés en pierre naturelle et une extension de toiture.
Idées déco de porches d'entrée de maison avant
1