Idées déco de porches d'entrée de maison arrière avec une cuisine d'été
Trier par :
Budget
Trier par:Populaires du jour
1 - 20 sur 1 855 photos
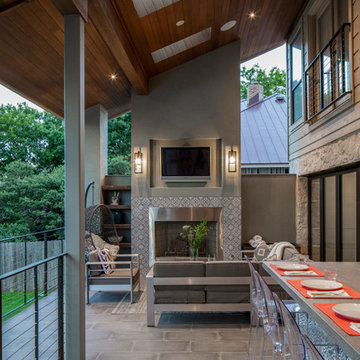
Photo by Tre Dunham
Réalisation d'un porche d'entrée de maison arrière design de taille moyenne avec une cuisine d'été et une extension de toiture.
Réalisation d'un porche d'entrée de maison arrière design de taille moyenne avec une cuisine d'été et une extension de toiture.
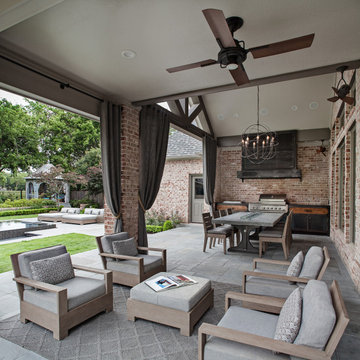
Overall view of the Loggia & Garden capturing the layering of various programmatic spaces.
Exemple d'un porche d'entrée de maison arrière chic de taille moyenne avec une cuisine d'été, des pavés en pierre naturelle et une extension de toiture.
Exemple d'un porche d'entrée de maison arrière chic de taille moyenne avec une cuisine d'été, des pavés en pierre naturelle et une extension de toiture.
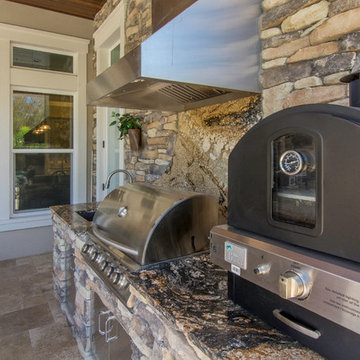
On this project, we were hired to build this home and outdoor space on the beautiful piece of property the home owners had previously purchased. To do this, we transformed the rugged lake view property into the Safety Harbor Oasis it is now. A few interesting components of this is having covered and uncovered outdoor lounging areas and a pool for further relaxation. Now our clients have a home, outdoor living spaces, and outdoor kitchen which fits their lifestyle perfectly and are proud to show off when hosting.
Photographer: Johan Roetz
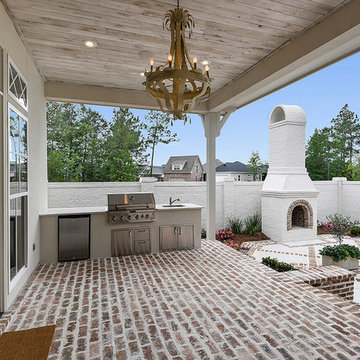
Idées déco pour un grand porche d'entrée de maison arrière classique avec une cuisine d'été, des pavés en brique et une extension de toiture.
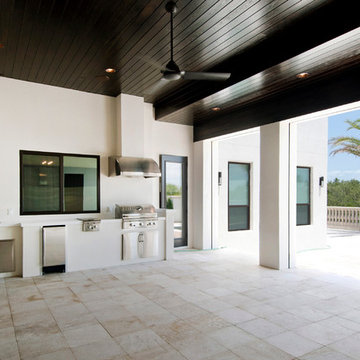
Karli Moore Photography
Réalisation d'un grand porche d'entrée de maison arrière minimaliste avec une cuisine d'été, du carrelage et une extension de toiture.
Réalisation d'un grand porche d'entrée de maison arrière minimaliste avec une cuisine d'été, du carrelage et une extension de toiture.
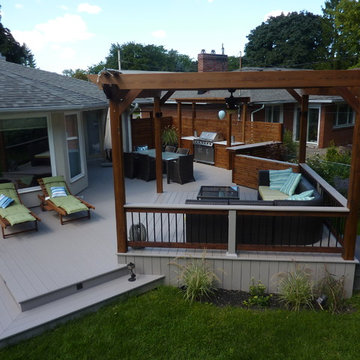
Benchmark Building Services Inc.
Idée de décoration pour un porche d'entrée de maison arrière minimaliste de taille moyenne avec une cuisine d'été, une terrasse en bois et une pergola.
Idée de décoration pour un porche d'entrée de maison arrière minimaliste de taille moyenne avec une cuisine d'été, une terrasse en bois et une pergola.
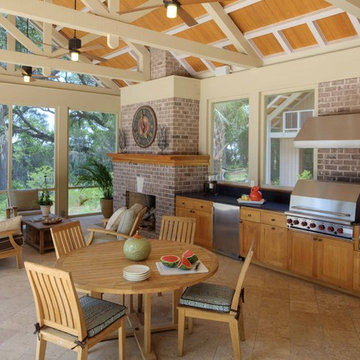
outdoor Kitchen
Exemple d'un porche d'entrée de maison arrière chic de taille moyenne avec une cuisine d'été, une extension de toiture et du carrelage.
Exemple d'un porche d'entrée de maison arrière chic de taille moyenne avec une cuisine d'été, une extension de toiture et du carrelage.
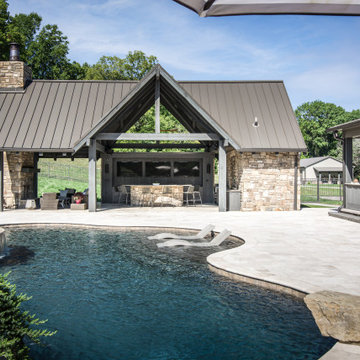
Architecture: Noble Johnson Architects
Interior Design: Rachel Hughes - Ye Peddler
Photography: Studiobuell | Garett Buell
Idée de décoration pour un très grand porche d'entrée de maison arrière tradition avec une cuisine d'été, des pavés en pierre naturelle et une extension de toiture.
Idée de décoration pour un très grand porche d'entrée de maison arrière tradition avec une cuisine d'été, des pavés en pierre naturelle et une extension de toiture.
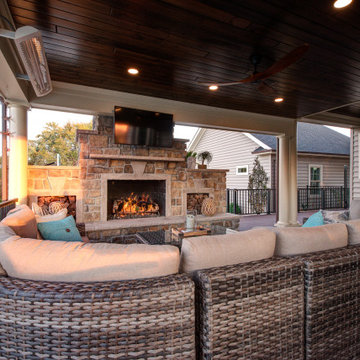
Custom Natural stone fireplace with limestone accents.
Aménagement d'un porche d'entrée de maison arrière classique de taille moyenne avec une cuisine d'été, une terrasse en bois, une extension de toiture et un garde-corps en métal.
Aménagement d'un porche d'entrée de maison arrière classique de taille moyenne avec une cuisine d'été, une terrasse en bois, une extension de toiture et un garde-corps en métal.
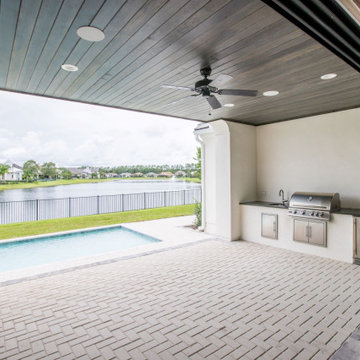
DreamDesign®49 is a modern lakefront Anglo-Caribbean style home in prestigious Pablo Creek Reserve. The 4,352 SF plan features five bedrooms and six baths, with the master suite and a guest suite on the first floor. Most rooms in the house feature lake views. The open-concept plan features a beamed great room with fireplace, kitchen with stacked cabinets, California island and Thermador appliances, and a working pantry with additional storage. A unique feature is the double staircase leading up to a reading nook overlooking the foyer. The large master suite features James Martin vanities, free standing tub, huge drive-through shower and separate dressing area. Upstairs, three bedrooms are off a large game room with wet bar and balcony with gorgeous views. An outdoor kitchen and pool make this home an entertainer's dream.
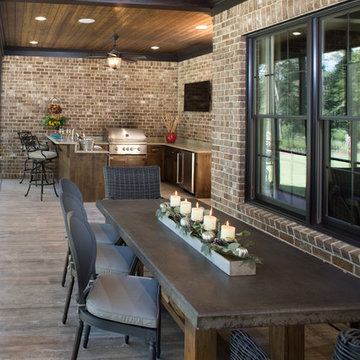
Back porch off Family Room with views of pool. Concrete and wood table is 600 lbs.
Cette image montre un grand porche d'entrée de maison arrière traditionnel avec une extension de toiture et une cuisine d'été.
Cette image montre un grand porche d'entrée de maison arrière traditionnel avec une extension de toiture et une cuisine d'été.
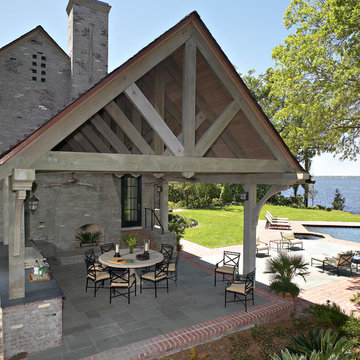
Morales Construction Company is one of Northeast Florida’s most respected general contractors, and has been listed by The Jacksonville Business Journal as being among Jacksonville’s 25 largest contractors, fastest growing companies and the No. 1 Custom Home Builder in the First Coast area.
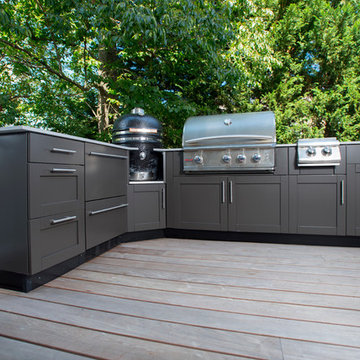
Michael Ventura
Cette photo montre un grand porche d'entrée de maison arrière chic avec une cuisine d'été, une terrasse en bois et une extension de toiture.
Cette photo montre un grand porche d'entrée de maison arrière chic avec une cuisine d'été, une terrasse en bois et une extension de toiture.
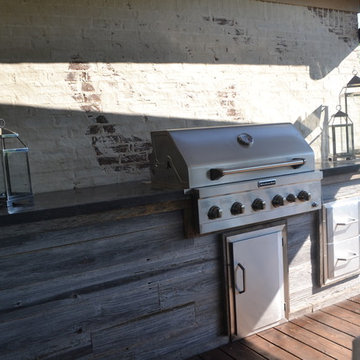
Aménagement d'un porche d'entrée de maison arrière classique de taille moyenne avec une cuisine d'été.
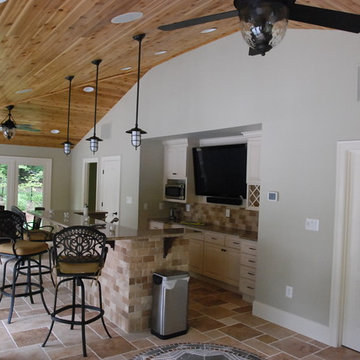
Our client constructed their new home on five wooded acres in Northern Virginia, and they requested our firm to help them design the ultimate backyard retreat complete with custom natural look pool as the main focal point. The pool was designed into an existing hillside, adding natural boulders and multiple waterfalls, raised spa. Next to the spa is a raised natural wood burning fire pit for those cool evenings or just a fun place for the kids to roast marshmallows.
The extensive Techo-bloc Inca paver pool deck, a large custom pool house complete with bar, kitchen/grill area, lounge area with 60" flat screen TV, full audio throughout the pool house & pool area with a full bath to complete the pool area.
For the back of the house, we included a custom composite waterproof deck with lounge area below, recessed lighting, ceiling fans & small outdoor grille area make this space a great place to hangout. For the man of the house, an avid golfer, a large Southwest synthetic putting green (2000 s.f.) with bunker and tee boxes keeps him on top of his game. A kids playhouse, connecting flagstone walks throughout, extensive non-deer appealing landscaping, outdoor lighting, and full irrigation fulfilled all of the client's design parameters.
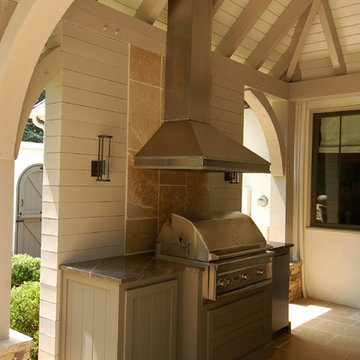
A covered porch addition creates a peaceful and harmonious outdoor living area. The artisan-crafted timberwork frames the views overlooking the pool terrace and lawn. It engages the interior spaces by bringing the beauty of the outdoors in. I was the project architect for this addition while working at Kenneth Lynch & Associates.
Photo credit: Brad Dassler-Bethel
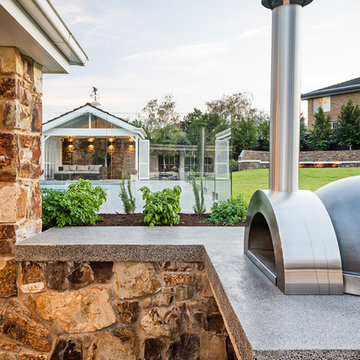
Bayon Gardens landscape design and construction.
Landscape Designer Sean Dowling show cases another set of fantastic design ideas. Also a Registered Builder, the skilful construction team by his side brings the design to life with the finest of detail.
In this project we show case the use of a custom concrete bench for the use of a wood fire pizza oven.
Photography by Tim Turner .
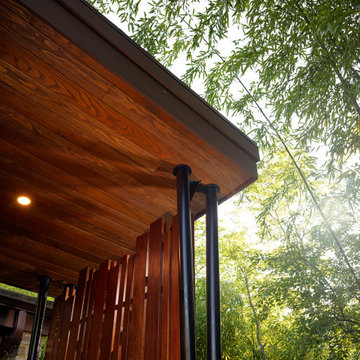
Our clients’ goal was to add an exterior living-space to the rear of their mid-century modern home. They wanted a place to sit, relax, grill, and entertain while enjoying the serenity of the landscape. Using natural materials, we created an elongated porch to provide seamless access and flow to-and-from their indoor and outdoor spaces.
The shape of the angled roof, overhanging the seating area, and the tapered double-round steel columns create the essence of a timeless design that is synonymous with the existing mid-century house. The stone-filled rectangular slot, between the house and the covered porch, allows light to enter the existing interior and gives accessibility to the porch.
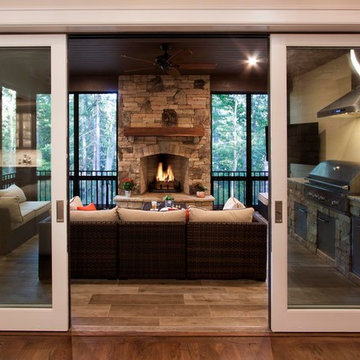
Dreams come true in this Gorgeous Transitional Mountain Home located in the desirable gated-community of The RAMBLE. Luxurious Calcutta Gold Marble Kitchen Island, Perimeter Countertops and Backsplash create a Sleek, Modern Look while the 21′ Floor-to-Ceiling Stone Fireplace evokes feelings of Rustic Elegance. Pocket Doors can be tucked away, opening up to the covered Screened-In Patio creating an extra large space for sacred time with friends and family. The Eze Breeze Window System slide down easily allowing a cool breeze to flow in with sounds of birds chirping and the leaves rustling in the trees. Curl up on the couch in front of the real wood burning fireplace while marinated grilled steaks are turned over on the outdoor stainless-steel grill. The Marble Master Bath offers rejuvenation with a free-standing jetted bath tub and extra large shower complete with double sinks.
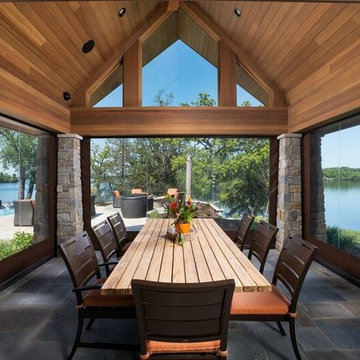
Inspiration pour un grand porche d'entrée de maison arrière traditionnel avec une cuisine d'été, du carrelage et une extension de toiture.
Idées déco de porches d'entrée de maison arrière avec une cuisine d'été
1