Idées déco de porches d'entrée de maison avec une cuisine d'été et des pavés en béton
Trier par :
Budget
Trier par:Populaires du jour
1 - 20 sur 148 photos
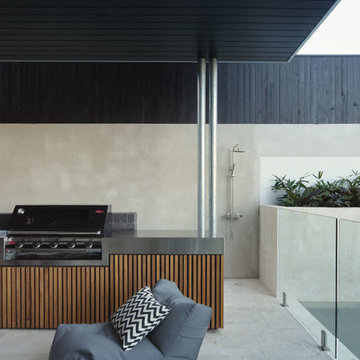
Architecturally designed small lot modern home with Scandinavian design, timber and natural materials, modern features and fixtures.
Exemple d'un porche d'entrée de maison arrière tendance avec une cuisine d'été et des pavés en béton.
Exemple d'un porche d'entrée de maison arrière tendance avec une cuisine d'été et des pavés en béton.
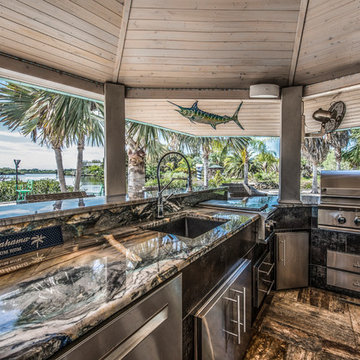
On this project, we were hired to completely renovate an outdated and not functional outdoor space for our clients. To do this, we transformed a tiki hut style outdoor bar area into a full, contemporary outdoor kitchen and living area. A few interesting components of this were being able to utilize the existing structure while bringing in great features. Now our clients have an outdoor kitchen and living area which fits their lifestyle perfectly and which they are proud to show off when hosting.
Project Focus Photography
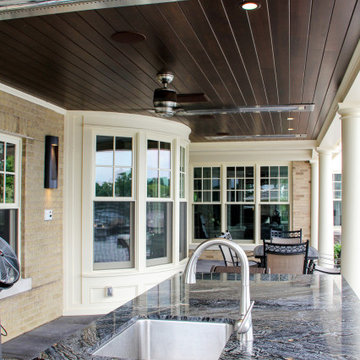
Outdoor kitchen with Wolf gas grill, stainless steel sink, warming drawer, integrated refrigerator, brick surround and granite top. Covered porch with clear cedar lined ceiling and Infratech radiant heaters.
Architectural design by Helman Sechrist Architecture; interior design by Jill Henner; general contracting by Martin Bros. Contracting, Inc.; photography by Marie 'Martin' Kinney
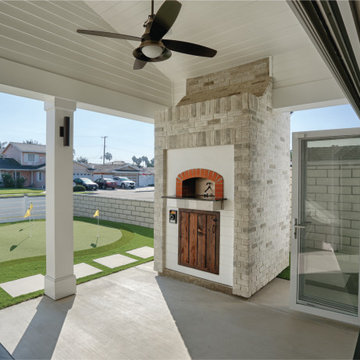
This American Farmhouse covered patio includes a stone-fired, brick pizza oven with white brick cladded chimney. The concrete patio has a matching stone paver walkway and the yard has a custom, 4-hole putting green. Seen on the right is the fully opened, 12-foot-wide, La Cantina Bi-fold door. CMU perimeter wall along the property line.
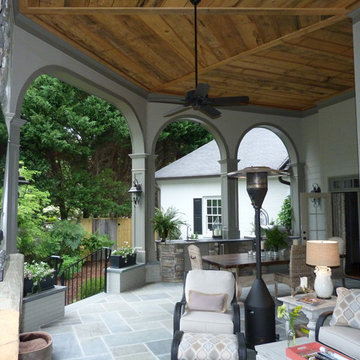
Cette photo montre un porche d'entrée de maison arrière chic de taille moyenne avec une cuisine d'été, des pavés en béton et une extension de toiture.
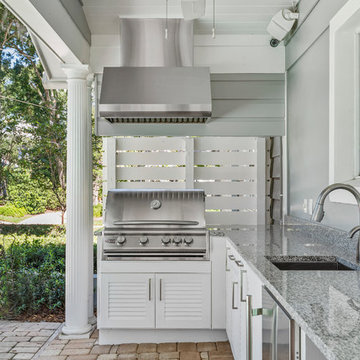
Enjoy Florida's year-round great weather with an outdoor kitchen on the back porch.
Idée de décoration pour un porche d'entrée de maison arrière marin de taille moyenne avec une cuisine d'été, des pavés en béton et une extension de toiture.
Idée de décoration pour un porche d'entrée de maison arrière marin de taille moyenne avec une cuisine d'été, des pavés en béton et une extension de toiture.
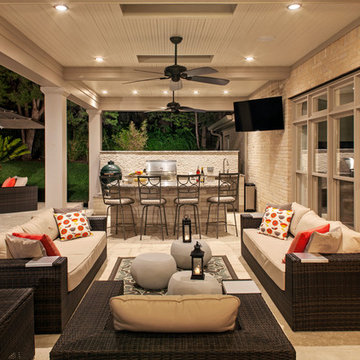
Stone Creek concrete pavers in Champagne in Versaille pattern • Marmoles split-face tile in Arena at grill backsplash • Photography by Tommy Kile
Cette image montre un grand porche d'entrée de maison arrière traditionnel avec une cuisine d'été, des pavés en béton et une extension de toiture.
Cette image montre un grand porche d'entrée de maison arrière traditionnel avec une cuisine d'été, des pavés en béton et une extension de toiture.
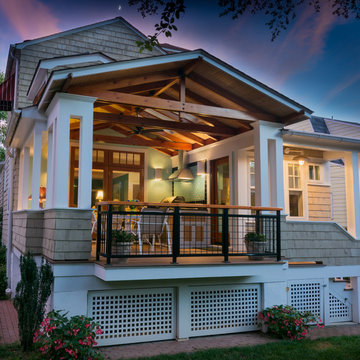
Porch Addition: Baltimore MD
Photo Credit: Mark Schwenk
Cette photo montre un petit porche d'entrée de maison arrière tendance avec des pavés en béton, une extension de toiture et une cuisine d'été.
Cette photo montre un petit porche d'entrée de maison arrière tendance avec des pavés en béton, une extension de toiture et une cuisine d'été.
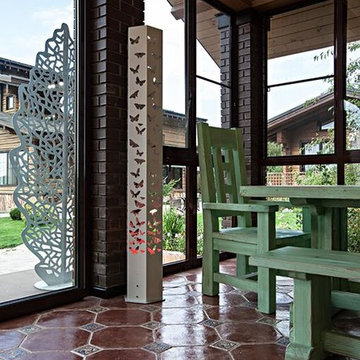
Ксения Розанцева
Idée de décoration pour un porche d'entrée de maison arrière champêtre de taille moyenne avec une cuisine d'été et des pavés en béton.
Idée de décoration pour un porche d'entrée de maison arrière champêtre de taille moyenne avec une cuisine d'été et des pavés en béton.
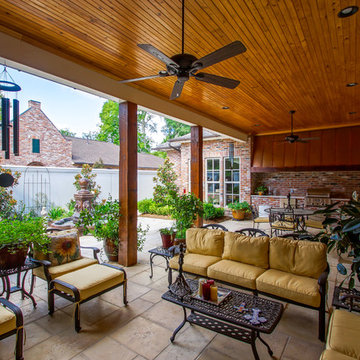
Snap-Shot Photography, LLC
Idée de décoration pour un porche d'entrée de maison latéral tradition de taille moyenne avec une cuisine d'été, des pavés en béton et une extension de toiture.
Idée de décoration pour un porche d'entrée de maison latéral tradition de taille moyenne avec une cuisine d'été, des pavés en béton et une extension de toiture.
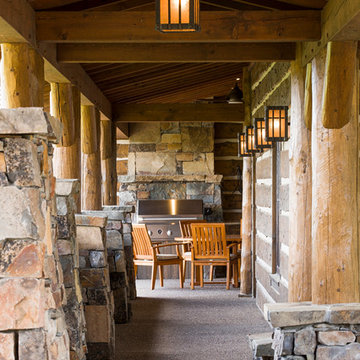
Rocky Mountain Log Homes
Réalisation d'un porche d'entrée de maison latéral chalet de taille moyenne avec une cuisine d'été, des pavés en béton et une extension de toiture.
Réalisation d'un porche d'entrée de maison latéral chalet de taille moyenne avec une cuisine d'été, des pavés en béton et une extension de toiture.
![LAKEVIEW [reno]](https://st.hzcdn.com/fimgs/pictures/porches/lakeview-reno-omega-construction-and-design-inc-img~f0413a1b0a34767a_6580-1-fdc7f72-w360-h360-b0-p0.jpg)
© Greg Riegler
Cette image montre un grand porche d'entrée de maison arrière traditionnel avec une cuisine d'été, des pavés en béton et une extension de toiture.
Cette image montre un grand porche d'entrée de maison arrière traditionnel avec une cuisine d'été, des pavés en béton et une extension de toiture.
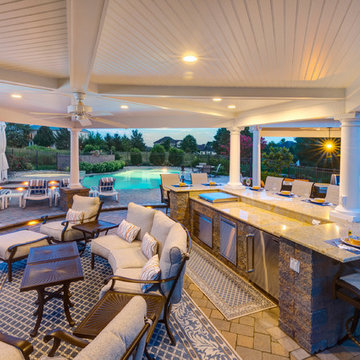
Cette image montre un porche d'entrée de maison arrière avec une cuisine d'été, des pavés en béton et une pergola.
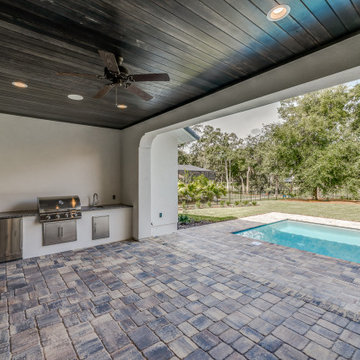
This 4150 SF waterfront home in Queen's Harbour Yacht & Country Club is built for entertaining. It features a large beamed great room with fireplace and built-ins, a gorgeous gourmet kitchen with wet bar and working pantry, and a private study for those work-at-home days. A large first floor master suite features water views and a beautiful marble tile bath. The home is an entertainer's dream with large lanai, outdoor kitchen, pool, boat dock, upstairs game room with another wet bar and a balcony to take in those views. Four additional bedrooms including a first floor guest suite round out the home.
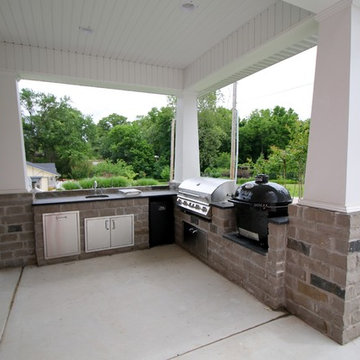
Idées déco pour un grand porche d'entrée de maison arrière craftsman avec une cuisine d'été, des pavés en béton et une extension de toiture.
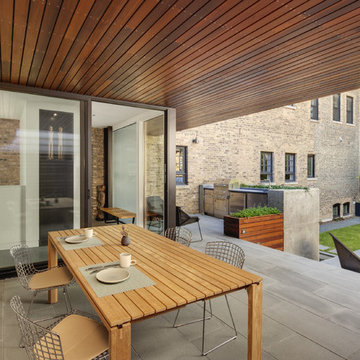
Darris Harris
Aménagement d'un grand porche d'entrée de maison arrière contemporain avec une cuisine d'été, une extension de toiture et des pavés en béton.
Aménagement d'un grand porche d'entrée de maison arrière contemporain avec une cuisine d'été, une extension de toiture et des pavés en béton.
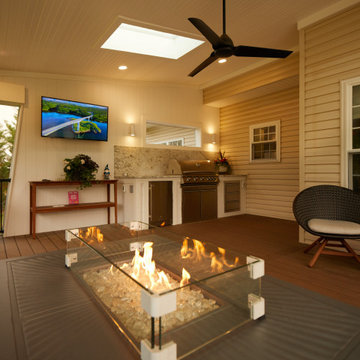
Can you imagine yourself relaxing on the couch in this outdoor living space?
Inspiration pour un porche d'entrée de maison arrière design de taille moyenne avec une cuisine d'été, des pavés en béton et un garde-corps en métal.
Inspiration pour un porche d'entrée de maison arrière design de taille moyenne avec une cuisine d'été, des pavés en béton et un garde-corps en métal.
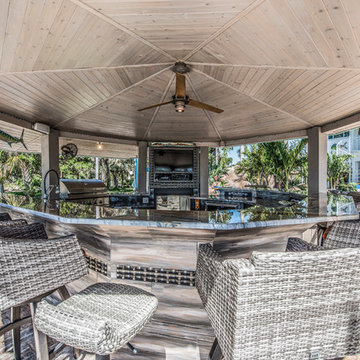
On this project, we were hired to completely renovate an outdated and not functional outdoor space for our clients. To do this, we transformed a tiki hut style outdoor bar area into a full, contemporary outdoor kitchen and living area. A few interesting components of this were being able to utilize the existing structure while bringing in great features. Now our clients have an outdoor kitchen and living area which fits their lifestyle perfectly and which they are proud to show off when hosting.
Project Focus Photography
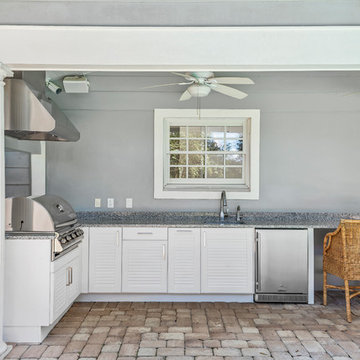
Enjoy Florida's year-round great weather with an outdoor kitchen on the back porch.
Inspiration pour un porche d'entrée de maison arrière marin de taille moyenne avec une cuisine d'été, des pavés en béton et une extension de toiture.
Inspiration pour un porche d'entrée de maison arrière marin de taille moyenne avec une cuisine d'été, des pavés en béton et une extension de toiture.
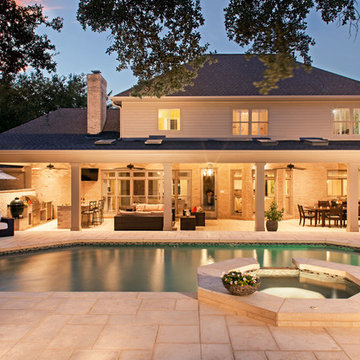
Photography by Tommy Kile
Exemple d'un grand porche d'entrée de maison arrière chic avec une cuisine d'été, des pavés en béton et une extension de toiture.
Exemple d'un grand porche d'entrée de maison arrière chic avec une cuisine d'été, des pavés en béton et une extension de toiture.
Idées déco de porches d'entrée de maison avec une cuisine d'été et des pavés en béton
1