Idées déco de porches d'entrée de maison craftsman avec une cuisine d'été
Trier par :
Budget
Trier par:Populaires du jour
1 - 20 sur 98 photos
1 sur 3
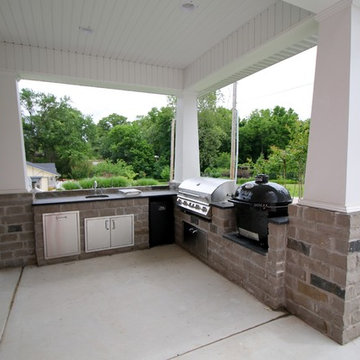
Idées déco pour un grand porche d'entrée de maison arrière craftsman avec une cuisine d'été, des pavés en béton et une extension de toiture.
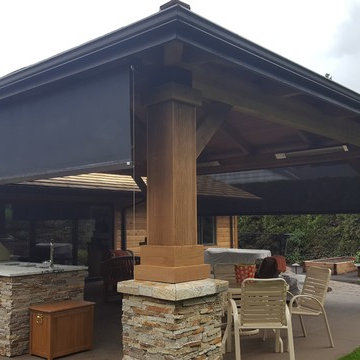
Stainless steel cable guided vertical drop screens help enclose an outdoor seating area
Idée de décoration pour un porche d'entrée de maison arrière craftsman avec une cuisine d'été et une dalle de béton.
Idée de décoration pour un porche d'entrée de maison arrière craftsman avec une cuisine d'été et une dalle de béton.
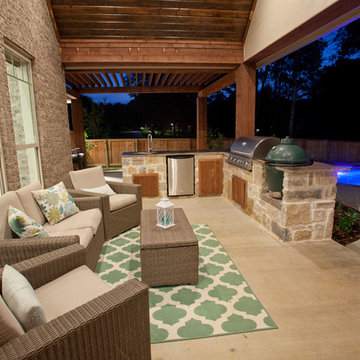
David White
Cette photo montre un porche d'entrée de maison arrière craftsman de taille moyenne avec une cuisine d'été, une dalle de béton et une extension de toiture.
Cette photo montre un porche d'entrée de maison arrière craftsman de taille moyenne avec une cuisine d'été, une dalle de béton et une extension de toiture.
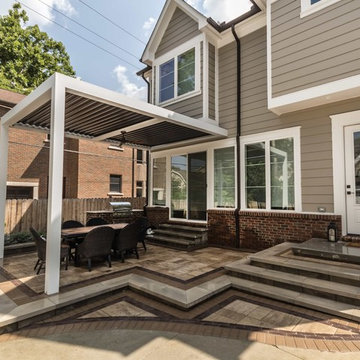
Jake Steward
Cette photo montre un petit porche d'entrée de maison arrière craftsman avec une cuisine d'été, des pavés en brique et une pergola.
Cette photo montre un petit porche d'entrée de maison arrière craftsman avec une cuisine d'été, des pavés en brique et une pergola.
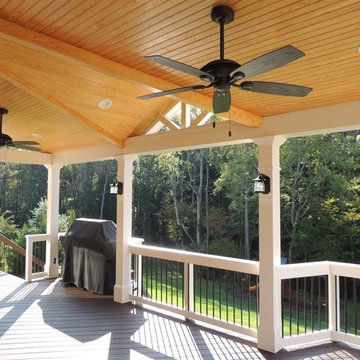
Idées déco pour un grand porche d'entrée de maison arrière craftsman avec une cuisine d'été, une terrasse en bois et une extension de toiture.
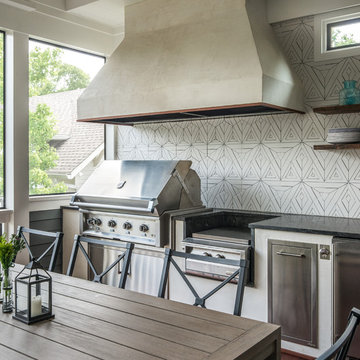
Photography: Garett + Carrie Buell of Studiobuell/ studiobuell.com
Réalisation d'un porche d'entrée de maison arrière craftsman de taille moyenne avec une cuisine d'été, une terrasse en bois et une extension de toiture.
Réalisation d'un porche d'entrée de maison arrière craftsman de taille moyenne avec une cuisine d'été, une terrasse en bois et une extension de toiture.
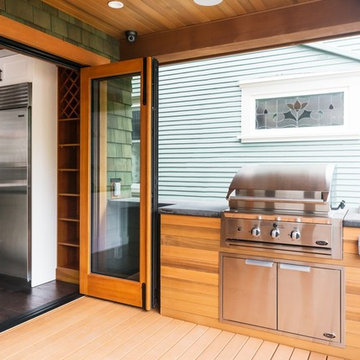
Cast in place concrete countertops surround barbecue.
Inspiration pour un porche d'entrée de maison arrière craftsman de taille moyenne avec une cuisine d'été, une terrasse en bois et une extension de toiture.
Inspiration pour un porche d'entrée de maison arrière craftsman de taille moyenne avec une cuisine d'été, une terrasse en bois et une extension de toiture.
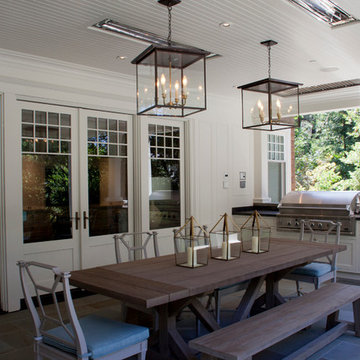
Richard Perlstein, Jared Polsky
Idée de décoration pour un porche d'entrée de maison arrière craftsman avec une cuisine d'été, des pavés en pierre naturelle et une extension de toiture.
Idée de décoration pour un porche d'entrée de maison arrière craftsman avec une cuisine d'été, des pavés en pierre naturelle et une extension de toiture.
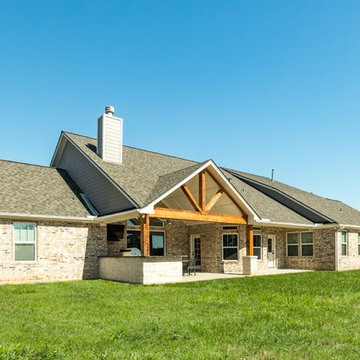
Back of house featuring outdoor kitchen and porch area
Cette photo montre un grand porche d'entrée de maison arrière craftsman avec une cuisine d'été, une dalle de béton et une extension de toiture.
Cette photo montre un grand porche d'entrée de maison arrière craftsman avec une cuisine d'été, une dalle de béton et une extension de toiture.
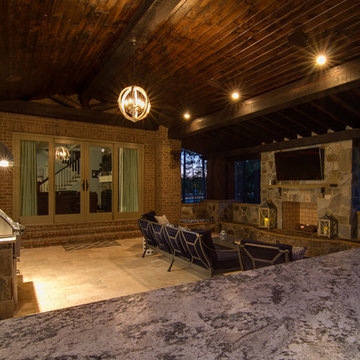
Jimi Nedoff - Nedoff Fotography
Réalisation d'un porche d'entrée de maison arrière craftsman avec une cuisine d'été, du carrelage et une extension de toiture.
Réalisation d'un porche d'entrée de maison arrière craftsman avec une cuisine d'été, du carrelage et une extension de toiture.
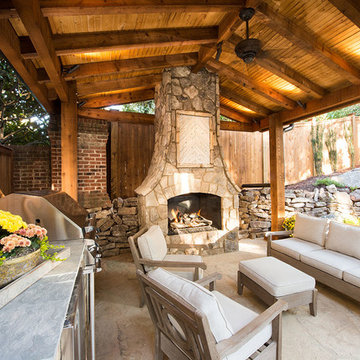
This is one of our most recent all inclusive hardscape and landscape projects completed for wonderful clients in Sandy Springs / North Atlanta, GA.
Project consisted of completely stripping backyard and creating a clean pallet for new stone and boulder retaining walls, a firepit and stone masonry bench seating area, an amazing flagstone patio area which also included an outdoor stone kitchen and custom chimney along with a cedar pavilion. Stone and pebble pathways with incredible night lighting. Landscape included an incredible array of plant and tree species , new sod and irrigation and potted plant installations.
Our professional photos will display this project much better than words can.
Contact us for your next hardscape, masonry and landscape project. Allow us to create your place of peace and outdoor oasis! http://www.arnoldmasonryandlandscape.com/
All photos and project and property of ARNOLD Masonry and Landscape. All rights reserved ©
Mark Najjar- All Rights Reserved ARNOLD Masonry and Landscape ©
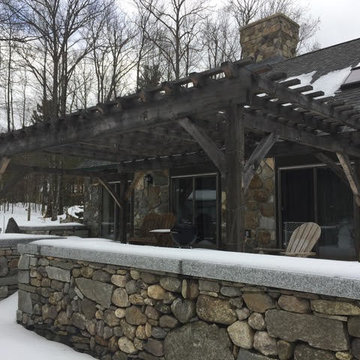
Idée de décoration pour un grand porche d'entrée de maison arrière craftsman avec une cuisine d'été, une terrasse en bois et une pergola.
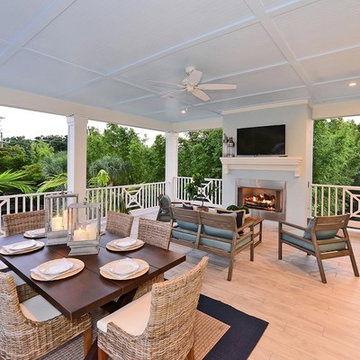
West of Trail coastal-inspired residence in Granada Park. Located between North Siesta Key and Oyster Bay, this home is designed with a contemporary coastal look that embraces pleasing proportions, uncluttered spaces and natural materials.
The Hibiscus, like all the homes in the gated enclave of Granada Park, is designed to maximize the maintenance-free lifestyle. Walk/bike to nearby shopping and dining, or just a quick drive Siesta Key Beach or downtown Sarasota. Custom-built by MGB Fine Custom Homes, this home blends traditional coastal architecture with the latest building innovations, green standards and smart home technology. High ceilings, wood floors, solid-core doors, solid-wood cabinetry, LED lighting, high-end kitchen, wide hallways, large bedrooms and sumptuous baths clearly show a respect for quality construction meant to stand the test of time. Green certification ensures energy efficiency, healthy indoor air, enhanced comfort and reduced utility costs. Smartphone home connectivity provides controls for lighting, data communication and security. Fortified for safer living, the well-designed floor plan features 2,464 square feet living area with 3 bedrooms, bonus room and 3.5 baths. The 20x20 outdoor great room on the second floor has grilling kitchen, fireplace and wall-mounted TV. Downstairs, the open living area combines the kitchen, dining room and great room. Other features include conditioned, standing-height storage room in the attic; impact-resistant, EnergyStar windows and doors; and the floor plan is elevator-ready.
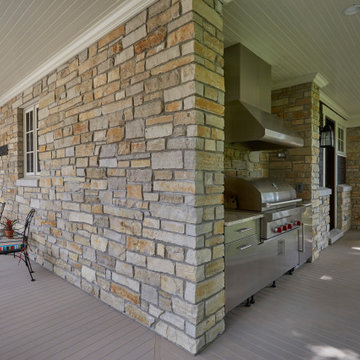
View of the front and side elevation from the over-sized wraparound porch.
Réalisation d'un grand porche d'entrée de maison latéral craftsman avec une cuisine d'été et une extension de toiture.
Réalisation d'un grand porche d'entrée de maison latéral craftsman avec une cuisine d'été et une extension de toiture.
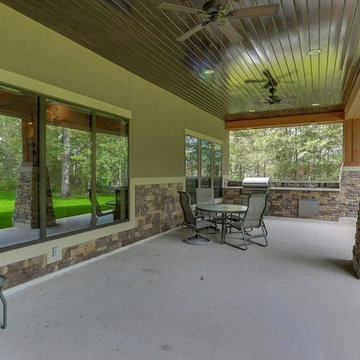
Cette photo montre un porche d'entrée de maison arrière craftsman de taille moyenne avec une cuisine d'été, une dalle de béton et une extension de toiture.
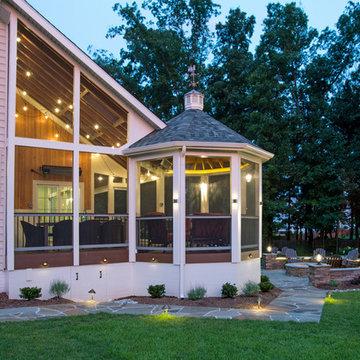
Functional Considerations
Aside from just designing a new outdoor space, we accommodated a multi-level design consisting of a screened porch, covered deck, patio with fire pit, and prep/grill area. All areas were functional and aesthetically pleasing, which enhanced the existing home.
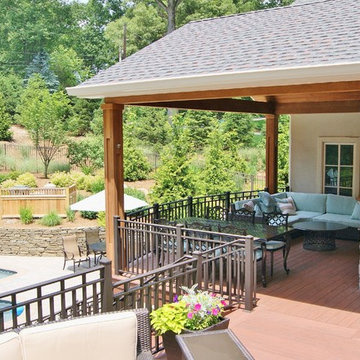
Franklin Lakes NJ. Outdoor Great room with covered structure. A granite topped wet bar under the tv on the mahogany paneled wall. This fantastic room with a tiger wood ceiling and Ipe columns has two built in heaters in the ceiling to take the chill off while watching football on a crisp fall afternoon or dining at night. In the first picture you can see the gas fire feature built into the round circular blue stone area of the deck. A perfect gathering place under the stars. This is so much more than a deck it is year round outdoor living.
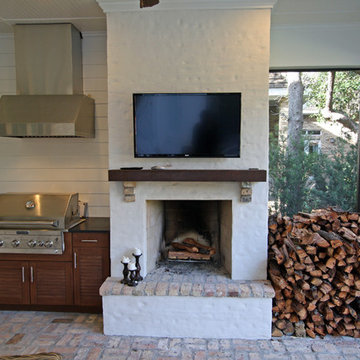
Inspiration pour un porche d'entrée de maison arrière craftsman de taille moyenne avec une cuisine d'été, des pavés en brique et une extension de toiture.
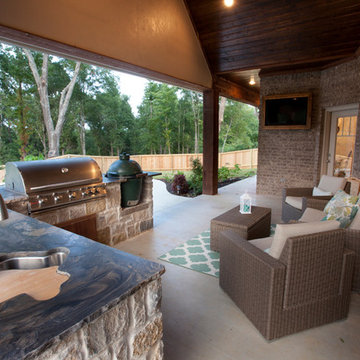
David White
Inspiration pour un porche d'entrée de maison arrière craftsman de taille moyenne avec une cuisine d'été, une dalle de béton et une extension de toiture.
Inspiration pour un porche d'entrée de maison arrière craftsman de taille moyenne avec une cuisine d'été, une dalle de béton et une extension de toiture.
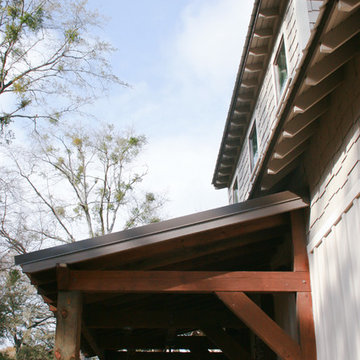
The one-acre lot had to have approximately 45 to 50 mature pine trees removed for the house and garage construction. The owners decided to mill the trees on the lot with the help of a local contractor who operates a portable saw mill that was brought to the site. 90% of the house interior trim as well as the the front and rear porch ceilings are from the mature pine trees cut down on the lot.
Idées déco de porches d'entrée de maison craftsman avec une cuisine d'été
1