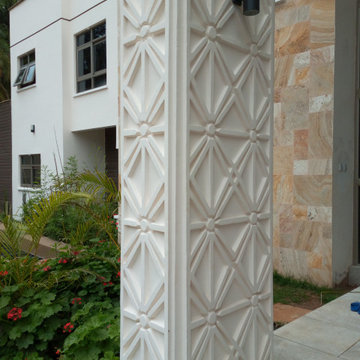Idées déco de porches d'entrée de maison gris avec une cuisine d'été
Trier par :
Budget
Trier par:Populaires du jour
1 - 20 sur 174 photos
1 sur 3
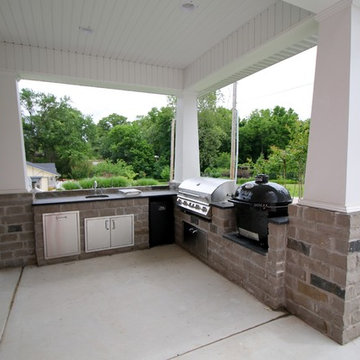
Idées déco pour un grand porche d'entrée de maison arrière craftsman avec une cuisine d'été, des pavés en béton et une extension de toiture.
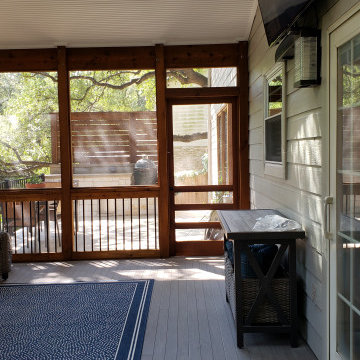
The new screened room features a gable roof, a closed-rafter interior with beadboard ceiling, and skylights. The skylights in the screened room will keep the adjacent room from becoming too dark. That’s always a consideration when you add a screened or covered porch. The next room inside the home suddenly gets less light than it had before, so skylights are a welcome solution. Designing a gable roof for the screened room helps with that as well.
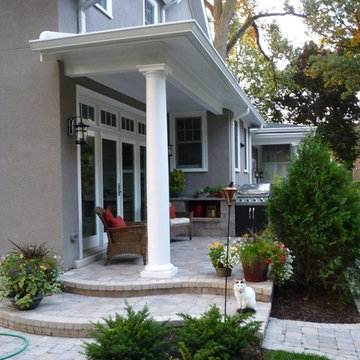
The side porch provides protection from the elements while maintaining an appropriate scale and seamless transition to the horizontal extension of the kitchen.
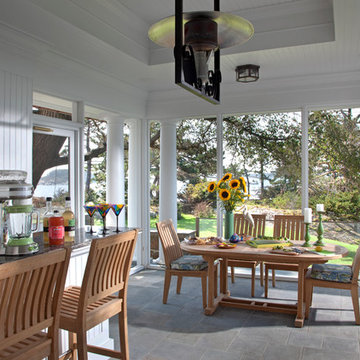
Architect: TMS Architects
Aménagement d'un porche d'entrée de maison classique avec une cuisine d'été, du béton estampé et une extension de toiture.
Aménagement d'un porche d'entrée de maison classique avec une cuisine d'été, du béton estampé et une extension de toiture.
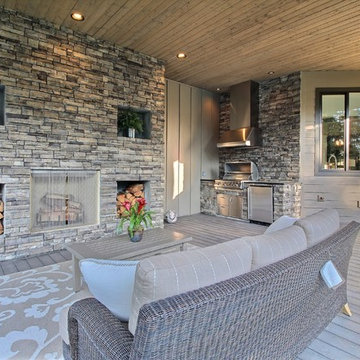
The Ascension - Super Ranch on Acreage in Ridgefield Washington by Cascade West Development Inc.
This plan is designed for people who value family togetherness, natural beauty, social gatherings and all of the little moments in-between.
We hope you enjoy this home. At Cascade West we strive to surpass the needs, wants and expectations of every client and create a home that unifies and compliments their lifestyle.
Cascade West Facebook: https://goo.gl/MCD2U1
Cascade West Website: https://goo.gl/XHm7Un
These photos, like many of ours, were taken by the good people of ExposioHDR - Portland, Or
Exposio Facebook: https://goo.gl/SpSvyo
Exposio Website: https://goo.gl/Cbm8Ya
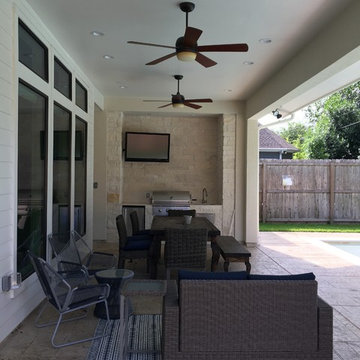
outdoor living
Idée de décoration pour un porche d'entrée de maison arrière design de taille moyenne avec une cuisine d'été, des pavés en pierre naturelle et une extension de toiture.
Idée de décoration pour un porche d'entrée de maison arrière design de taille moyenne avec une cuisine d'été, des pavés en pierre naturelle et une extension de toiture.
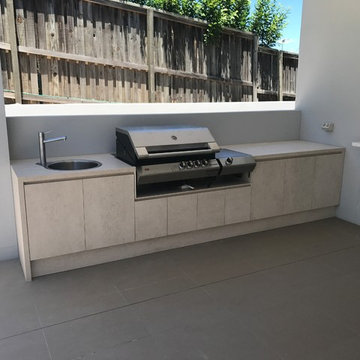
Inspiration pour un porche d'entrée de maison arrière minimaliste de taille moyenne avec une cuisine d'été, du carrelage et une extension de toiture.
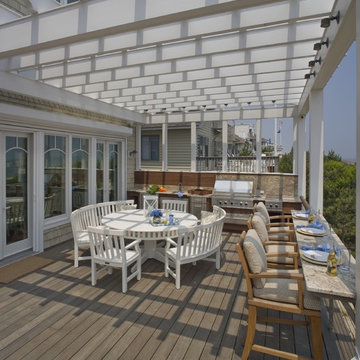
Photo by: John Jenkins, Image Source Inc
Aménagement d'un porche d'entrée de maison arrière bord de mer de taille moyenne avec une cuisine d'été, une terrasse en bois et une pergola.
Aménagement d'un porche d'entrée de maison arrière bord de mer de taille moyenne avec une cuisine d'été, une terrasse en bois et une pergola.
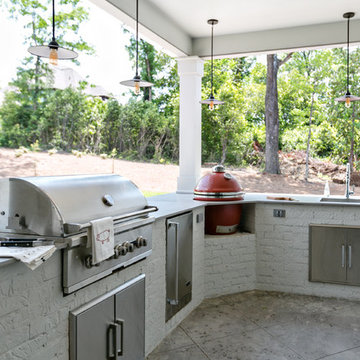
Réalisation d'un grand porche d'entrée de maison arrière tradition avec une cuisine d'été, du béton estampé et une extension de toiture.
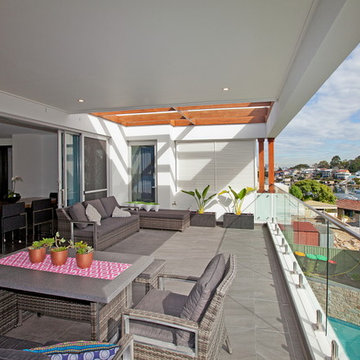
Cette photo montre un porche d'entrée de maison latéral tendance de taille moyenne avec une cuisine d'été, du carrelage et une pergola.
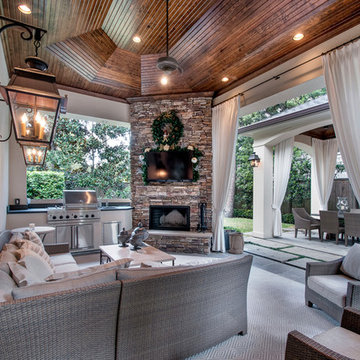
Wade Blissard
Inspiration pour un grand porche d'entrée de maison arrière traditionnel avec une cuisine d'été, des pavés en pierre naturelle et une extension de toiture.
Inspiration pour un grand porche d'entrée de maison arrière traditionnel avec une cuisine d'été, des pavés en pierre naturelle et une extension de toiture.
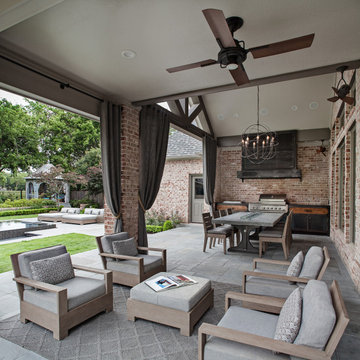
Overall view of the Loggia & Garden capturing the layering of various programmatic spaces.
Exemple d'un porche d'entrée de maison arrière chic de taille moyenne avec une cuisine d'été, des pavés en pierre naturelle et une extension de toiture.
Exemple d'un porche d'entrée de maison arrière chic de taille moyenne avec une cuisine d'été, des pavés en pierre naturelle et une extension de toiture.
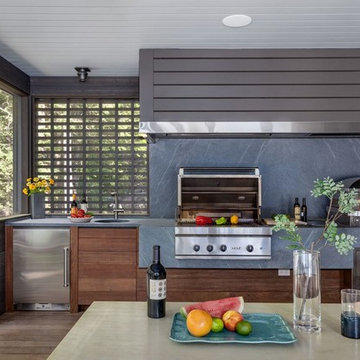
Peter Peirce
Idée de décoration pour un porche d'entrée de maison arrière design de taille moyenne avec une cuisine d'été, une terrasse en bois et une extension de toiture.
Idée de décoration pour un porche d'entrée de maison arrière design de taille moyenne avec une cuisine d'été, une terrasse en bois et une extension de toiture.
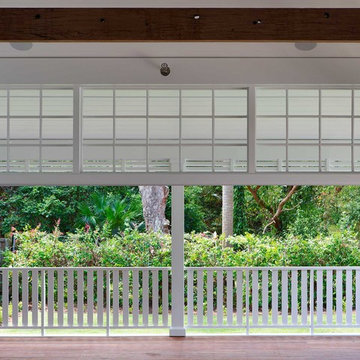
Hamptons style beach house by Stritt Design and Construction. Expansive entertainer's verandah with custom timber louvre and balustrade detail.
Cette photo montre un grand porche d'entrée de maison arrière bord de mer avec une cuisine d'été, une terrasse en bois et une extension de toiture.
Cette photo montre un grand porche d'entrée de maison arrière bord de mer avec une cuisine d'été, une terrasse en bois et une extension de toiture.
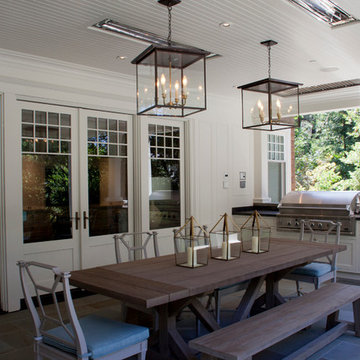
Richard Perlstein, Jared Polsky
Idée de décoration pour un porche d'entrée de maison arrière craftsman avec une cuisine d'été, des pavés en pierre naturelle et une extension de toiture.
Idée de décoration pour un porche d'entrée de maison arrière craftsman avec une cuisine d'été, des pavés en pierre naturelle et une extension de toiture.
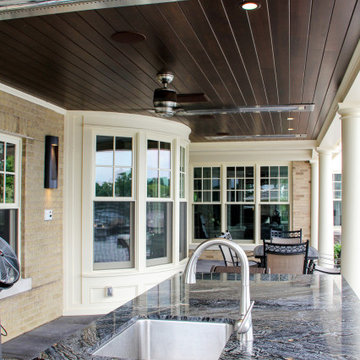
Outdoor kitchen with Wolf gas grill, stainless steel sink, warming drawer, integrated refrigerator, brick surround and granite top. Covered porch with clear cedar lined ceiling and Infratech radiant heaters.
Architectural design by Helman Sechrist Architecture; interior design by Jill Henner; general contracting by Martin Bros. Contracting, Inc.; photography by Marie 'Martin' Kinney
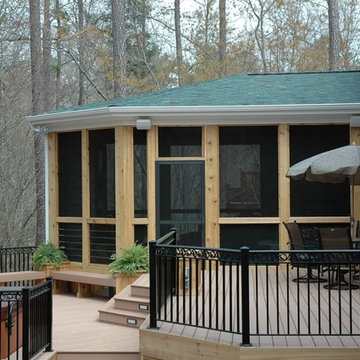
STAR Award Winner for Design, this custom design features: floor to ceiling fireplace (fire feature) with TV centerpiece, full outdoor gourmet kitchen and dining room, and outdoor Jacuzzi and seating areas. This screened porch and outdoor living addition with its custom wood planters built into the seating area, hot tub area separated by iron accents and the family living area complete with multiple gatherings areas provides a multi-function space and additional family room with deluxe features for year-round enjoyment.
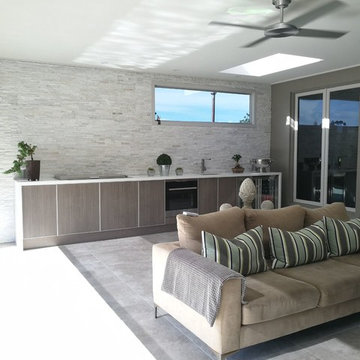
- Cabinet carcass in 18mm laminated plywood
- Aluminium framed door with compact laminated insert
- 40mm square edge quartz stone bench top with waterfall
- Soft close hinges, top edge handles, BBQ and under mount sink
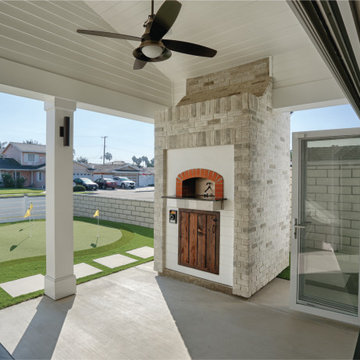
This American Farmhouse covered patio includes a stone-fired, brick pizza oven with white brick cladded chimney. The concrete patio has a matching stone paver walkway and the yard has a custom, 4-hole putting green. Seen on the right is the fully opened, 12-foot-wide, La Cantina Bi-fold door. CMU perimeter wall along the property line.
Idées déco de porches d'entrée de maison gris avec une cuisine d'été
1
