Idées déco de porches d'entrée de maison avec une cuisine d'été
Trier par :
Budget
Trier par:Populaires du jour
1 - 20 sur 606 photos
1 sur 3

Cette image montre un grand porche d'entrée de maison arrière traditionnel avec une cuisine d'été, une dalle de béton, une extension de toiture et un garde-corps en métal.

Check out his pretty cool project was in Overland Park Kansas. It has the following features: paver patio, fire pit, pergola with a bar top, and lighting! To check out more projects like this one head on over to our website!
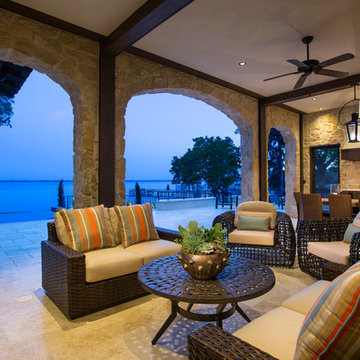
Cette image montre un grand porche d'entrée de maison arrière traditionnel avec une cuisine d'été, un auvent et du carrelage.
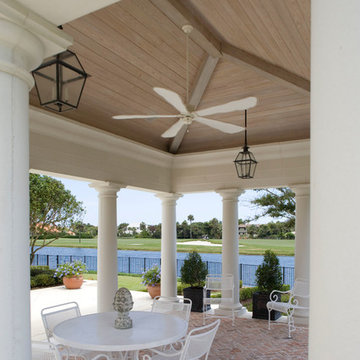
Exemple d'un grand porche d'entrée de maison arrière méditerranéen avec une cuisine d'été.
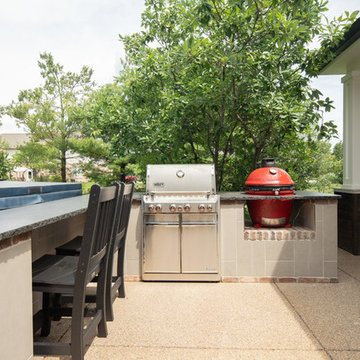
Inspiration pour un porche d'entrée de maison latéral traditionnel de taille moyenne avec une cuisine d'été et des pavés en béton.
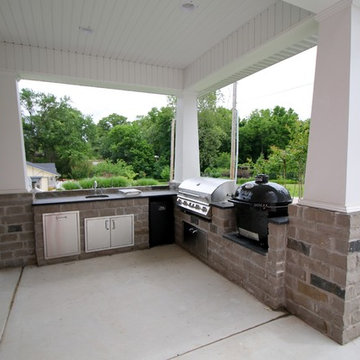
Idées déco pour un grand porche d'entrée de maison arrière craftsman avec une cuisine d'été, des pavés en béton et une extension de toiture.
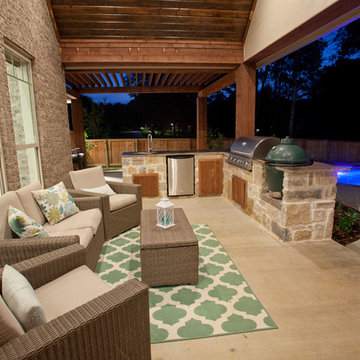
David White
Cette photo montre un porche d'entrée de maison arrière craftsman de taille moyenne avec une cuisine d'été, une dalle de béton et une extension de toiture.
Cette photo montre un porche d'entrée de maison arrière craftsman de taille moyenne avec une cuisine d'été, une dalle de béton et une extension de toiture.
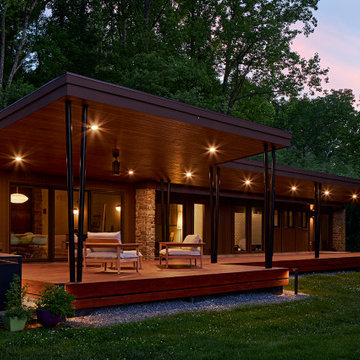
Our clients’ goal was to add an exterior living-space to the rear of their mid-century modern home. They wanted a place to sit, relax, grill, and entertain while enjoying the serenity of the landscape. Using natural materials, we created an elongated porch to provide seamless access and flow to-and-from their indoor and outdoor spaces.
The shape of the angled roof, overhanging the seating area, and the tapered double-round steel columns create the essence of a timeless design that is synonymous with the existing mid-century house. The stone-filled rectangular slot, between the house and the covered porch, allows light to enter the existing interior and gives accessibility to the porch.
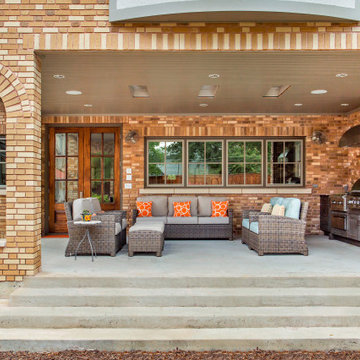
Part of an addition on the back of the home, this outdoor kitchen space is brand new to a pair of homeowners who love to entertain, cook, and most important to this space - grill. A new covered back porch makes space for an outdoor living area along with a highly functioning kitchen.
Cabinets are from NatureKast and are Weatherproof outdoor cabinets. The appliances are mostly from Blaze including a 34" Pro Grill, 30" Griddle, and 42" vent hood. The 30" Warming Drawer under the griddle is from Dacor. The sink is a Blanco Quatrus single-bowl undermount.
The other major focal point is the brick work in the outdoor kitchen and entire exterior addition. The original brick from ACME is still made today, but only in 4 of the 6 colors in that palette. We carefully demo'ed brick from the existing exterior wall to utilize on the side to blend into the existing brick, and then used new brick only on the columns and on the back face of the home. The brick screen wall behind the cooking surface was custom laid to create a special cross pattern. This allows for better air flow and lets the evening west sun come into the space.
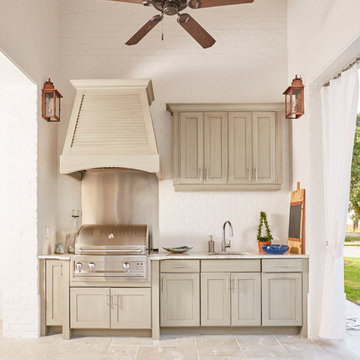
Photography: Colleen Duffley
Cette photo montre un porche d'entrée de maison avant chic de taille moyenne avec une cuisine d'été, des pavés en pierre naturelle et une extension de toiture.
Cette photo montre un porche d'entrée de maison avant chic de taille moyenne avec une cuisine d'été, des pavés en pierre naturelle et une extension de toiture.
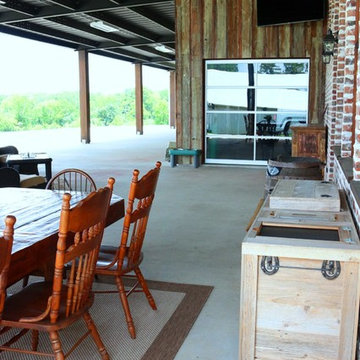
View of front porch and Entry
Réalisation d'un grand porche d'entrée de maison avant champêtre avec une cuisine d'été, une dalle de béton et une extension de toiture.
Réalisation d'un grand porche d'entrée de maison avant champêtre avec une cuisine d'été, une dalle de béton et une extension de toiture.
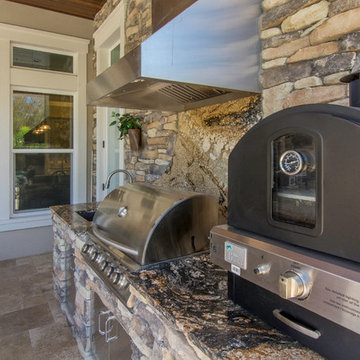
On this project, we were hired to build this home and outdoor space on the beautiful piece of property the home owners had previously purchased. To do this, we transformed the rugged lake view property into the Safety Harbor Oasis it is now. A few interesting components of this is having covered and uncovered outdoor lounging areas and a pool for further relaxation. Now our clients have a home, outdoor living spaces, and outdoor kitchen which fits their lifestyle perfectly and are proud to show off when hosting.
Photographer: Johan Roetz
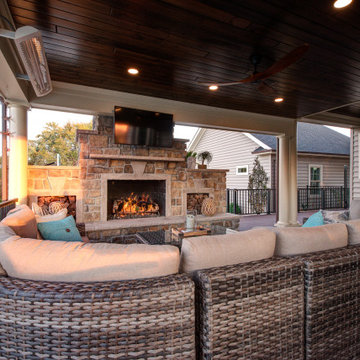
Custom Natural stone fireplace with limestone accents.
Aménagement d'un porche d'entrée de maison arrière classique de taille moyenne avec une cuisine d'été, une terrasse en bois, une extension de toiture et un garde-corps en métal.
Aménagement d'un porche d'entrée de maison arrière classique de taille moyenne avec une cuisine d'été, une terrasse en bois, une extension de toiture et un garde-corps en métal.
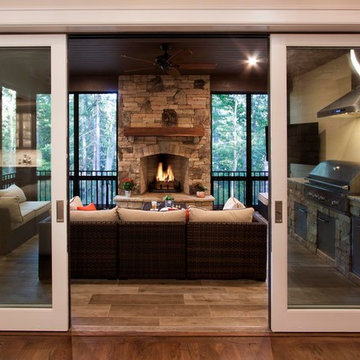
Dreams come true in this Gorgeous Transitional Mountain Home located in the desirable gated-community of The RAMBLE. Luxurious Calcutta Gold Marble Kitchen Island, Perimeter Countertops and Backsplash create a Sleek, Modern Look while the 21′ Floor-to-Ceiling Stone Fireplace evokes feelings of Rustic Elegance. Pocket Doors can be tucked away, opening up to the covered Screened-In Patio creating an extra large space for sacred time with friends and family. The Eze Breeze Window System slide down easily allowing a cool breeze to flow in with sounds of birds chirping and the leaves rustling in the trees. Curl up on the couch in front of the real wood burning fireplace while marinated grilled steaks are turned over on the outdoor stainless-steel grill. The Marble Master Bath offers rejuvenation with a free-standing jetted bath tub and extra large shower complete with double sinks.
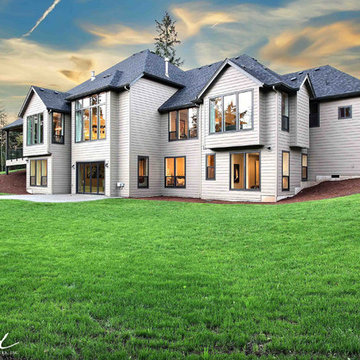
The Ascension - Super Ranch on Acreage in Ridgefield Washington by Cascade West Development Inc.
This plan is designed for people who value family togetherness, natural beauty, social gatherings and all of the little moments in-between.
We hope you enjoy this home. At Cascade West we strive to surpass the needs, wants and expectations of every client and create a home that unifies and compliments their lifestyle.
Cascade West Facebook: https://goo.gl/MCD2U1
Cascade West Website: https://goo.gl/XHm7Un
These photos, like many of ours, were taken by the good people of ExposioHDR - Portland, Or
Exposio Facebook: https://goo.gl/SpSvyo
Exposio Website: https://goo.gl/Cbm8Ya
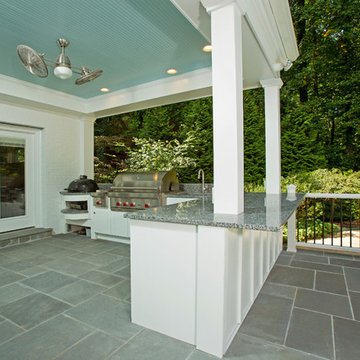
Photography by Greg Hadley Photography.
Exemple d'un grand porche d'entrée de maison arrière avec une cuisine d'été, des pavés en pierre naturelle et une extension de toiture.
Exemple d'un grand porche d'entrée de maison arrière avec une cuisine d'été, des pavés en pierre naturelle et une extension de toiture.
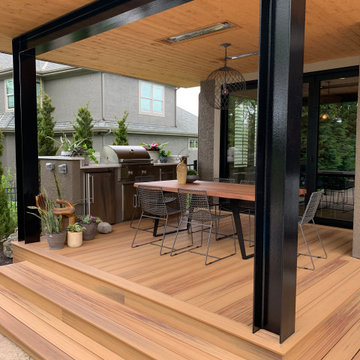
Exposed Steel beams and columns
Idées déco pour un petit porche d'entrée de maison arrière moderne avec une cuisine d'été, une terrasse en bois et une extension de toiture.
Idées déco pour un petit porche d'entrée de maison arrière moderne avec une cuisine d'été, une terrasse en bois et une extension de toiture.
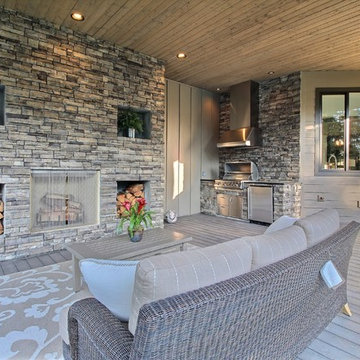
The Ascension - Super Ranch on Acreage in Ridgefield Washington by Cascade West Development Inc.
This plan is designed for people who value family togetherness, natural beauty, social gatherings and all of the little moments in-between.
We hope you enjoy this home. At Cascade West we strive to surpass the needs, wants and expectations of every client and create a home that unifies and compliments their lifestyle.
Cascade West Facebook: https://goo.gl/MCD2U1
Cascade West Website: https://goo.gl/XHm7Un
These photos, like many of ours, were taken by the good people of ExposioHDR - Portland, Or
Exposio Facebook: https://goo.gl/SpSvyo
Exposio Website: https://goo.gl/Cbm8Ya
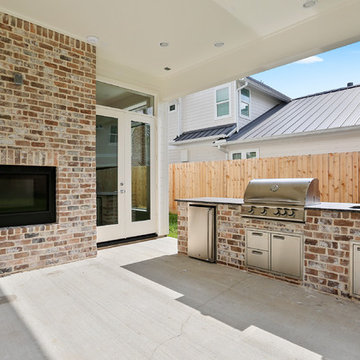
outdoor living with 2-way inside/outside fireplace.
Idée de décoration pour un grand porche d'entrée de maison arrière design avec une cuisine d'été, une dalle de béton et une extension de toiture.
Idée de décoration pour un grand porche d'entrée de maison arrière design avec une cuisine d'été, une dalle de béton et une extension de toiture.
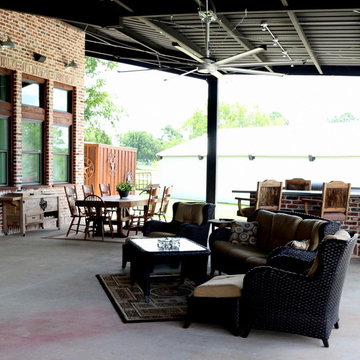
View of front porch and Entry
Cette image montre un grand porche d'entrée de maison avant urbain avec une cuisine d'été, une dalle de béton et une extension de toiture.
Cette image montre un grand porche d'entrée de maison avant urbain avec une cuisine d'été, une dalle de béton et une extension de toiture.
Idées déco de porches d'entrée de maison avec une cuisine d'été
1