Idées déco de porches d'entrée de maison rétro avec une cuisine d'été
Trier par :
Budget
Trier par:Populaires du jour
1 - 12 sur 12 photos
1 sur 3
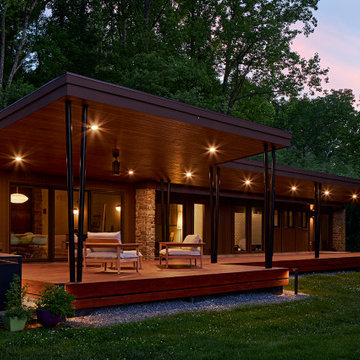
Our clients’ goal was to add an exterior living-space to the rear of their mid-century modern home. They wanted a place to sit, relax, grill, and entertain while enjoying the serenity of the landscape. Using natural materials, we created an elongated porch to provide seamless access and flow to-and-from their indoor and outdoor spaces.
The shape of the angled roof, overhanging the seating area, and the tapered double-round steel columns create the essence of a timeless design that is synonymous with the existing mid-century house. The stone-filled rectangular slot, between the house and the covered porch, allows light to enter the existing interior and gives accessibility to the porch.
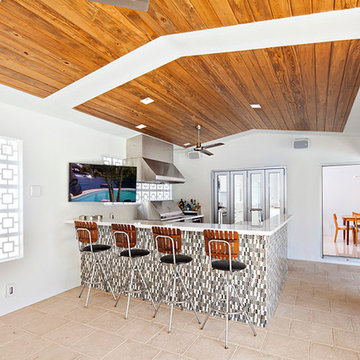
Stephanie LaVigne Villeneuve
Cette photo montre un porche d'entrée de maison arrière rétro de taille moyenne avec une cuisine d'été, des pavés en pierre naturelle et une extension de toiture.
Cette photo montre un porche d'entrée de maison arrière rétro de taille moyenne avec une cuisine d'été, des pavés en pierre naturelle et une extension de toiture.
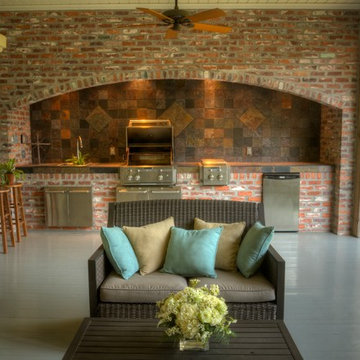
Nouveau Photo/
James Andrus Construction, Inc. - Design & Build/
Kevin Gossen Architects/
Amy Domas Interior Design/
Cette image montre un porche d'entrée de maison arrière vintage de taille moyenne avec une cuisine d'été et une terrasse en bois.
Cette image montre un porche d'entrée de maison arrière vintage de taille moyenne avec une cuisine d'été et une terrasse en bois.
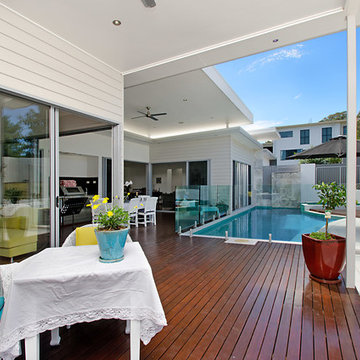
Idée de décoration pour un grand porche d'entrée de maison avant vintage avec une cuisine d'été, une terrasse en bois et une extension de toiture.
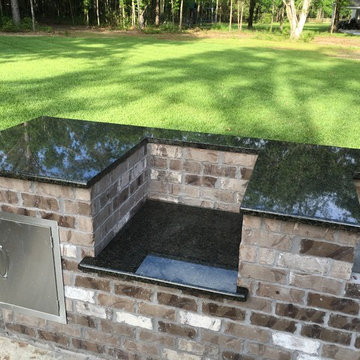
Inspiration pour un porche d'entrée de maison arrière vintage avec une cuisine d'été, des pavés en pierre naturelle et une extension de toiture.
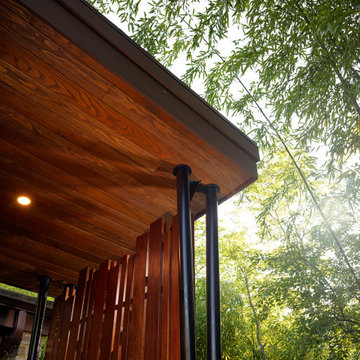
Our clients’ goal was to add an exterior living-space to the rear of their mid-century modern home. They wanted a place to sit, relax, grill, and entertain while enjoying the serenity of the landscape. Using natural materials, we created an elongated porch to provide seamless access and flow to-and-from their indoor and outdoor spaces.
The shape of the angled roof, overhanging the seating area, and the tapered double-round steel columns create the essence of a timeless design that is synonymous with the existing mid-century house. The stone-filled rectangular slot, between the house and the covered porch, allows light to enter the existing interior and gives accessibility to the porch.

Our clients’ goal was to add an exterior living-space to the rear of their mid-century modern home. They wanted a place to sit, relax, grill, and entertain while enjoying the serenity of the landscape. Using natural materials, we created an elongated porch to provide seamless access and flow to-and-from their indoor and outdoor spaces.
The shape of the angled roof, overhanging the seating area, and the tapered double-round steel columns create the essence of a timeless design that is synonymous with the existing mid-century house. The stone-filled rectangular slot, between the house and the covered porch, allows light to enter the existing interior and gives accessibility to the porch.
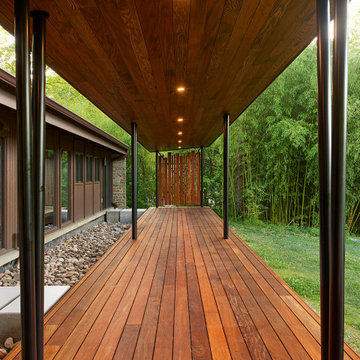
Our clients’ goal was to add an exterior living-space to the rear of their mid-century modern home. They wanted a place to sit, relax, grill, and entertain while enjoying the serenity of the landscape. Using natural materials, we created an elongated porch to provide seamless access and flow to-and-from their indoor and outdoor spaces.
The shape of the angled roof, overhanging the seating area, and the tapered double-round steel columns create the essence of a timeless design that is synonymous with the existing mid-century house. The stone-filled rectangular slot, between the house and the covered porch, allows light to enter the existing interior and gives accessibility to the porch.
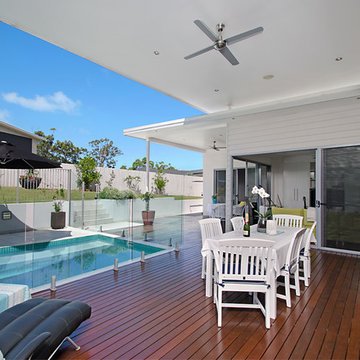
Idées déco pour un grand porche d'entrée de maison avant rétro avec une cuisine d'été, une terrasse en bois et une extension de toiture.
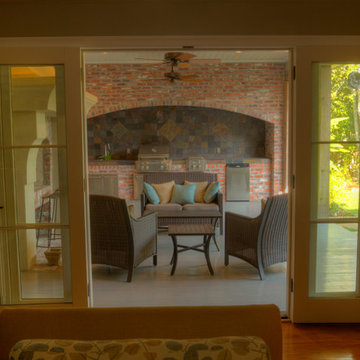
Nouveau Photo/
James Andrus Construction, Inc. Design & Build./
Kevin Gossen Architects/
Amy Domas Interior Design
Aménagement d'un porche d'entrée de maison arrière rétro de taille moyenne avec une cuisine d'été et une terrasse en bois.
Aménagement d'un porche d'entrée de maison arrière rétro de taille moyenne avec une cuisine d'été et une terrasse en bois.
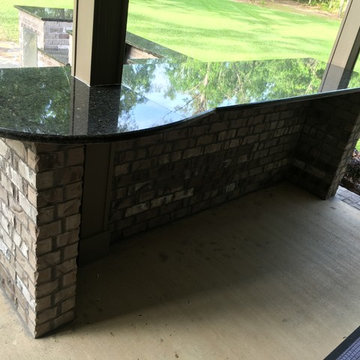
Idées déco pour un porche d'entrée de maison arrière rétro avec une cuisine d'été, du carrelage et une extension de toiture.
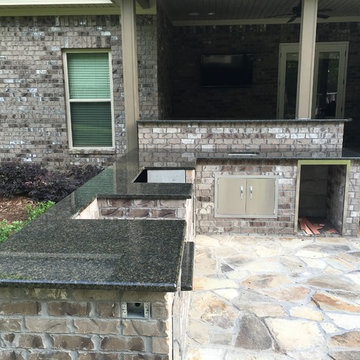
Idée de décoration pour un porche d'entrée de maison arrière vintage avec une cuisine d'été, des pavés en pierre naturelle et une extension de toiture.
Idées déco de porches d'entrée de maison rétro avec une cuisine d'été
1