Idées déco de porches d'entrée de maison avec une moustiquaire
Trier par :
Budget
Trier par:Populaires du jour
141 - 160 sur 9 767 photos
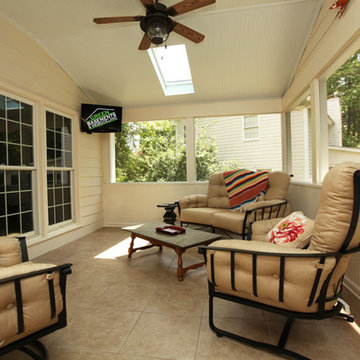
New deck and enclosed porch.
Réalisation d'un porche d'entrée de maison arrière design de taille moyenne avec une moustiquaire, du carrelage et une extension de toiture.
Réalisation d'un porche d'entrée de maison arrière design de taille moyenne avec une moustiquaire, du carrelage et une extension de toiture.
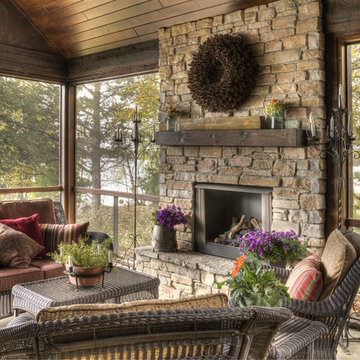
Exemple d'un grand porche d'entrée de maison arrière montagne avec une extension de toiture et une moustiquaire.
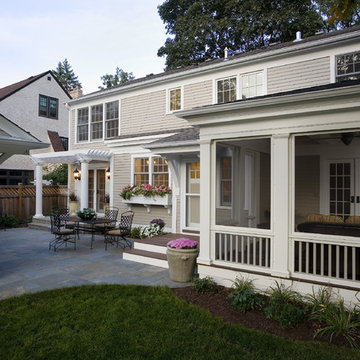
This home was completely renovated, including an addition. It was transformed from a Colonial style to Greek Revival, which was more fitting for the neighborhood. The screened porch was added as a part of the renovation, with Greek Revival style pillars separating the screens, and durable ipe decking for a floor. Photo by Andrea Rugg.
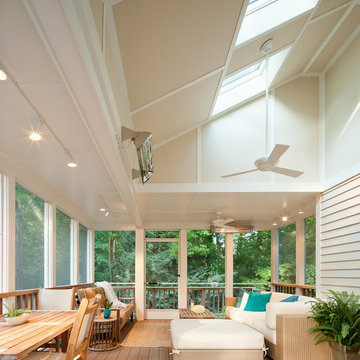
Past clients of Feinmann Design|Build, sought our design assistance on a project for their Belmont home that they’d long been dreaming of: a comfortable outdoor space creating a screened porch with heating elements to extend the seasons. Our team had renovated the homes’ Kitchen, Master Bedroom and Master Bath and was eager to begin work on establishing a place for our clients to gather with guest’s outdoors. Of critical importance to the plan was having easy access from the outdoor room to the hot tub area outdoors.
A cube design proved to be an innovative solution for the relatively small footprint of the home and yard. A square cut was made into the existing space and new doors were installed as one entrance to the porch. Similar to those found on the patios of restaurants, heating elements were installed. Connected to the hot tub area by a screen door, the homeowners are now able to dry off in the warmth and comfort of the outdoor room. Heaters and smart interior design created a space worthy of enjoyment in the fall and winter as well as in the warmer months.
Due to the close proximity to wetlands, our team developed a working relationship with the Environmental Commission to ensure that environmental standards were being met in the design and construction. Alongside the commission, Feinmann designed a rainwater mitigation system to direct the screen porch roof runoff into a collection tank. Unique design solutions, considerate project management and expert craftsmanship have helped Feinmann build a long relationship with our clients – for all their renovation needs.
Photos by John Horner
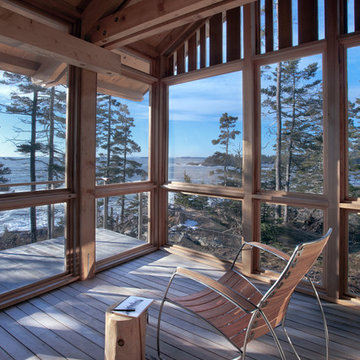
photography by Trent Bell
Exemple d'un porche d'entrée de maison montagne avec une terrasse en bois, une extension de toiture et une moustiquaire.
Exemple d'un porche d'entrée de maison montagne avec une terrasse en bois, une extension de toiture et une moustiquaire.

Screen porch interior
Cette photo montre un porche d'entrée de maison arrière moderne de taille moyenne avec une moustiquaire, une terrasse en bois et une extension de toiture.
Cette photo montre un porche d'entrée de maison arrière moderne de taille moyenne avec une moustiquaire, une terrasse en bois et une extension de toiture.

Screened Porch with accordion style doors opening to Kitchen/Dining Room, with seating for 4 and a chat height coffee table with views of Lake Lure, NC.
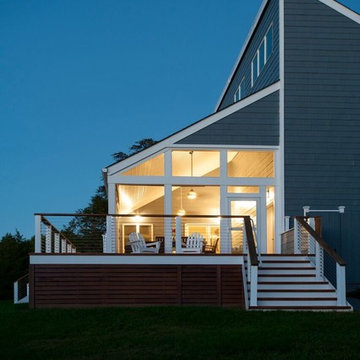
Réalisation d'un grand porche d'entrée de maison arrière tradition avec une moustiquaire, une terrasse en bois et une extension de toiture.
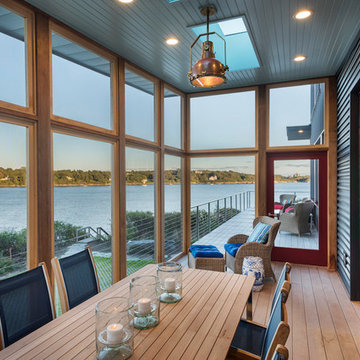
Screened porch
Aménagement d'un porche d'entrée de maison industriel avec une moustiquaire, une terrasse en bois et une extension de toiture.
Aménagement d'un porche d'entrée de maison industriel avec une moustiquaire, une terrasse en bois et une extension de toiture.

Dewayne Wood
Cette image montre un porche d'entrée de maison arrière traditionnel de taille moyenne avec une terrasse en bois, une extension de toiture et une moustiquaire.
Cette image montre un porche d'entrée de maison arrière traditionnel de taille moyenne avec une terrasse en bois, une extension de toiture et une moustiquaire.
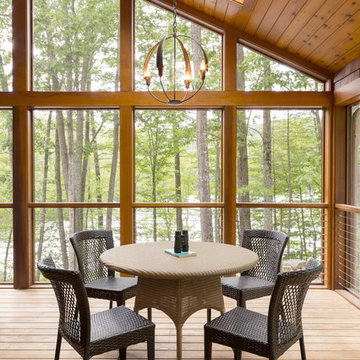
Screened porch in lake house
Trent Bell Photography
Idée de décoration pour un grand porche d'entrée de maison arrière tradition avec une moustiquaire, une terrasse en bois et une extension de toiture.
Idée de décoration pour un grand porche d'entrée de maison arrière tradition avec une moustiquaire, une terrasse en bois et une extension de toiture.
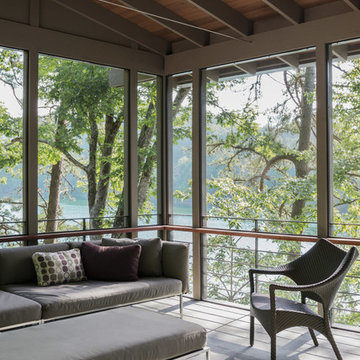
The Fontana Bridge residence is a mountain modern lake home located in the mountains of Swain County. The LEED Gold home is mountain modern house designed to integrate harmoniously with the surrounding Appalachian mountain setting. The understated exterior and the thoughtfully chosen neutral palette blend into the topography of the wooded hillside.
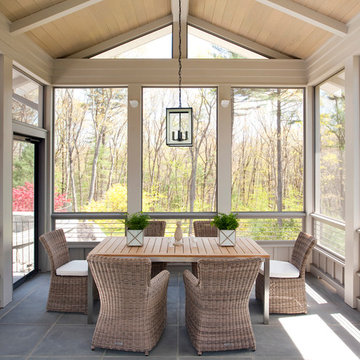
Eric Roth Photography, Liz Caan Interiors
Inspiration pour un porche d'entrée de maison rustique avec une moustiquaire.
Inspiration pour un porche d'entrée de maison rustique avec une moustiquaire.
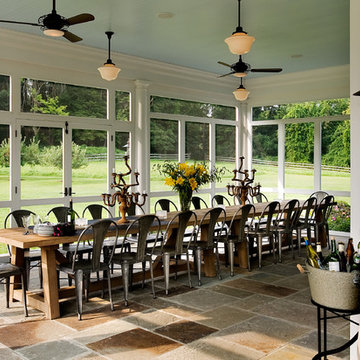
Idée de décoration pour un porche d'entrée de maison champêtre avec une extension de toiture et une moustiquaire.
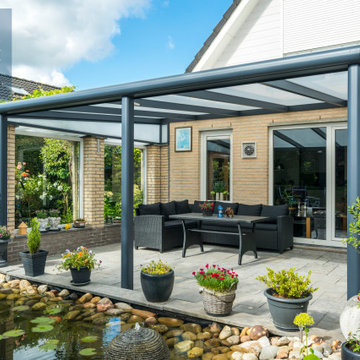
360DC are an official Deponti Dealer, and supply and install a range of specialist Aluminium Verandas and Glasshouses for gardens of distinction at great value and quality.
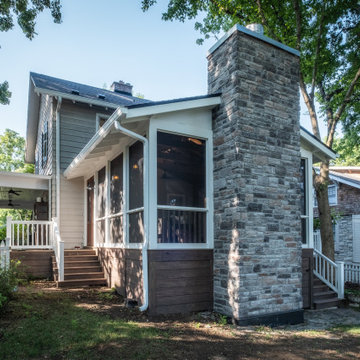
Exterior view of screened porch.
Réalisation d'un porche d'entrée de maison craftsman avec une moustiquaire.
Réalisation d'un porche d'entrée de maison craftsman avec une moustiquaire.
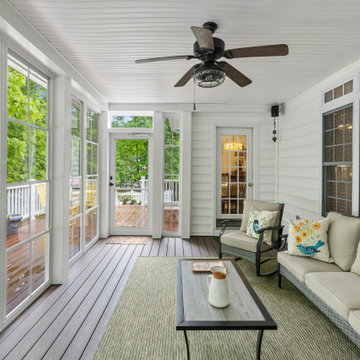
Gorgeous traditional sunroom with a newly added 4-track window system that lets in vast amounts of sunlight and fresh air! This can also be enjoyed by the customer throughout all four seasons
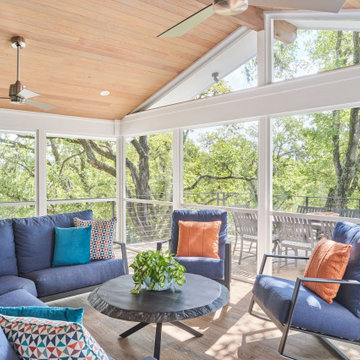
Photo by Ryan Davis of CG&S
Aménagement d'un porche d'entrée de maison arrière contemporain de taille moyenne avec une moustiquaire, une extension de toiture et un garde-corps en métal.
Aménagement d'un porche d'entrée de maison arrière contemporain de taille moyenne avec une moustiquaire, une extension de toiture et un garde-corps en métal.
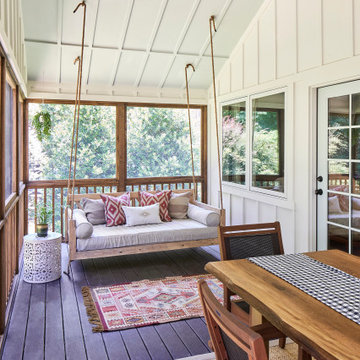
© Lassiter Photography | ReVisionCharlotte.com
Cette photo montre un porche d'entrée de maison arrière nature de taille moyenne avec une moustiquaire, une extension de toiture et un garde-corps en bois.
Cette photo montre un porche d'entrée de maison arrière nature de taille moyenne avec une moustiquaire, une extension de toiture et un garde-corps en bois.
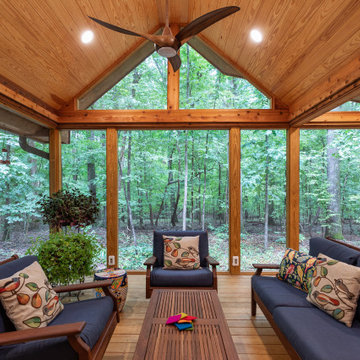
This mountain retreat-inspired porch is actually located in the heart of Raleigh NC. Designed with the existing house style and the wooded lot in mind, it is large and spacious, with plenty of room for family and friends.
Idées déco de porches d'entrée de maison avec une moustiquaire
8