Idées déco de porches d'entrée de maison avec une moustiquaire
Trier par :
Budget
Trier par:Populaires du jour
41 - 60 sur 9 767 photos
1 sur 2
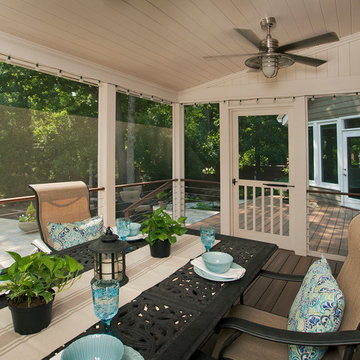
JS PhotoFX
Réalisation d'un porche d'entrée de maison arrière tradition avec une moustiquaire et une extension de toiture.
Réalisation d'un porche d'entrée de maison arrière tradition avec une moustiquaire et une extension de toiture.

Photography: Garett + Carrie Buell of Studiobuell/ studiobuell.com
Cette image montre un petit porche d'entrée de maison latéral traditionnel avec une moustiquaire, une dalle de béton et une extension de toiture.
Cette image montre un petit porche d'entrée de maison latéral traditionnel avec une moustiquaire, une dalle de béton et une extension de toiture.
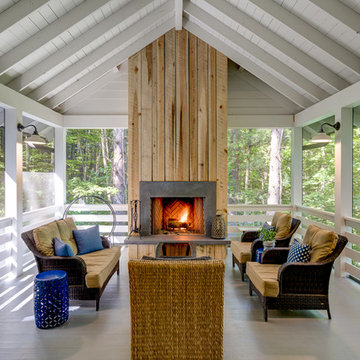
Idée de décoration pour un porche d'entrée de maison champêtre avec une moustiquaire, une terrasse en bois et une extension de toiture.
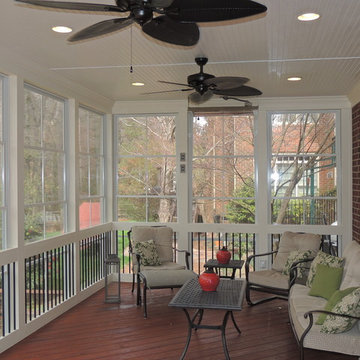
This client had several contractors have concerns with potential roof lines given the windows above the space. With our EPDM flat roof, leaks are never a concern, they have a 9' + tall ceiling and the space they really wanted!
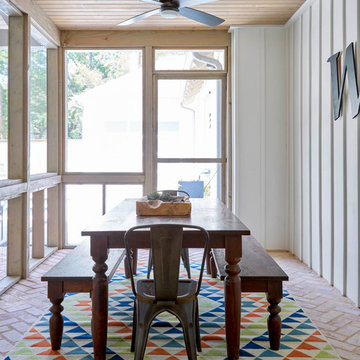
Réalisation d'un porche d'entrée de maison champêtre avec une moustiquaire et des pavés en brique.

Photo by Allen Russ, Hoachlander Davis Photography
Aménagement d'un porche d'entrée de maison arrière classique de taille moyenne avec une moustiquaire, une extension de toiture et une terrasse en bois.
Aménagement d'un porche d'entrée de maison arrière classique de taille moyenne avec une moustiquaire, une extension de toiture et une terrasse en bois.

Inspiration pour un porche d'entrée de maison latéral marin de taille moyenne avec une moustiquaire, une terrasse en bois et une extension de toiture.
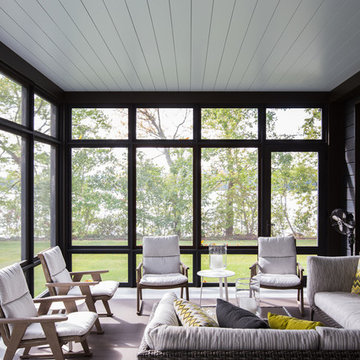
Federica Carlet
Idée de décoration pour un porche d'entrée de maison design avec une moustiquaire et tous types de couvertures.
Idée de décoration pour un porche d'entrée de maison design avec une moustiquaire et tous types de couvertures.
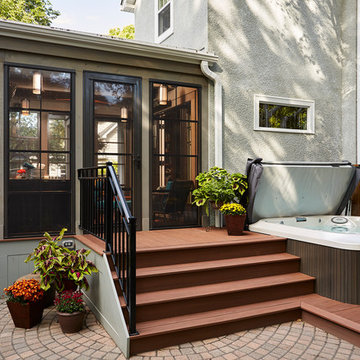
Our Minneapolis homeowners chose to embark on the new journey of retirement with a freshly remodeled home. While some retire in pure peace and quiet, our homeowners wanted to make sure they had a welcoming spot to entertain; A seasonal porch that could be used almost year-round.
The original home, built in 1928, had French doors which led down stairs to the patio below. Desiring a more intimate outdoor place to relax and entertain, MA Peterson added the seasonal porch with large scale ceiling beams. Radiant heat was installed to extend the use into the cold Minnesota months, and metal brackets were used to create a feeling of authenticity in the space. Surrounded by cypress-stained AZEK decking products and finishing the smooth look with fascia plugs, the hot tub was incorporated into the deck space.
Interiors by Brown Cow Design. Photography by Alyssa Lee Photography.
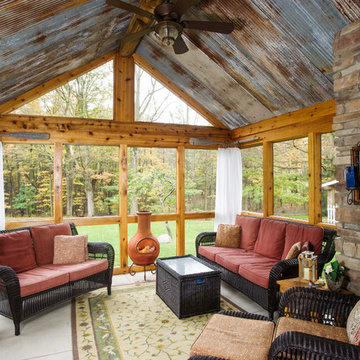
PRL Photographics
Réalisation d'un porche d'entrée de maison chalet avec une moustiquaire, des pavés en béton et une extension de toiture.
Réalisation d'un porche d'entrée de maison chalet avec une moustiquaire, des pavés en béton et une extension de toiture.
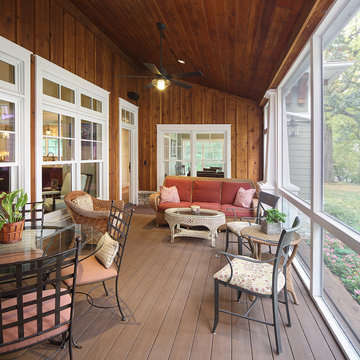
Tricia Shay Photography
Inspiration pour un porche d'entrée de maison craftsman avec une moustiquaire, une terrasse en bois et une extension de toiture.
Inspiration pour un porche d'entrée de maison craftsman avec une moustiquaire, une terrasse en bois et une extension de toiture.

Builder: BDR Executive Custom Homes
Architect: 42 North - Architecture + Design
Interior Design: Christine DiMaria Design
Photographer: Chuck Heiney
Cette image montre un grand porche d'entrée de maison arrière minimaliste avec une moustiquaire, des pavés en pierre naturelle et une extension de toiture.
Cette image montre un grand porche d'entrée de maison arrière minimaliste avec une moustiquaire, des pavés en pierre naturelle et une extension de toiture.
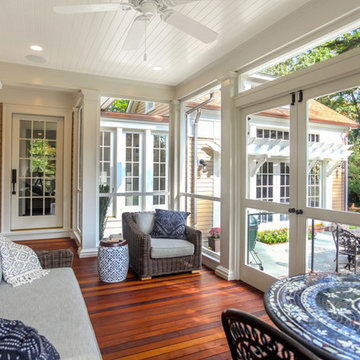
Cette photo montre un porche d'entrée de maison arrière chic avec une moustiquaire, une terrasse en bois et une extension de toiture.

The homeowners needed to repair and replace their old porch, which they loved and used all the time. The best solution was to replace the screened porch entirely, and include a wrap-around open air front porch to increase curb appeal while and adding outdoor seating opportunities at the front of the house. The tongue and groove wood ceiling and exposed wood and brick add warmth and coziness for the owners while enjoying the bug-free view of their beautifully landscaped yard.
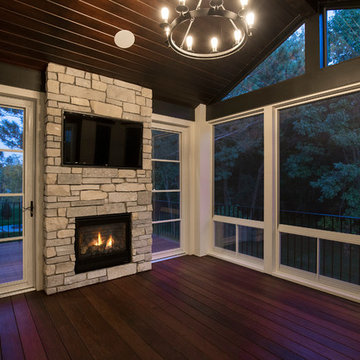
Inspiration pour un porche d'entrée de maison arrière traditionnel de taille moyenne avec une moustiquaire et une terrasse en bois.

Photography by Spacecrafting
Idée de décoration pour un porche d'entrée de maison tradition avec une moustiquaire, une terrasse en bois et une extension de toiture.
Idée de décoration pour un porche d'entrée de maison tradition avec une moustiquaire, une terrasse en bois et une extension de toiture.
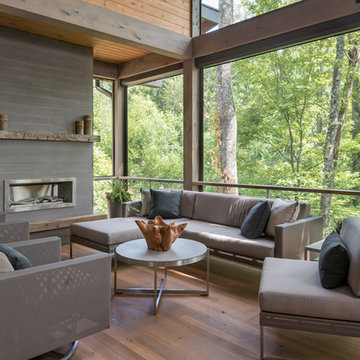
Ryan Theed
Idées déco pour un porche d'entrée de maison arrière contemporain avec une moustiquaire, une terrasse en bois et une extension de toiture.
Idées déco pour un porche d'entrée de maison arrière contemporain avec une moustiquaire, une terrasse en bois et une extension de toiture.
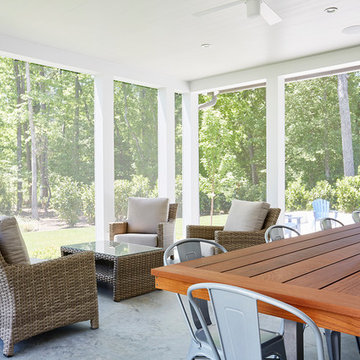
Idées déco pour un grand porche d'entrée de maison arrière moderne avec une moustiquaire, une dalle de béton et une extension de toiture.
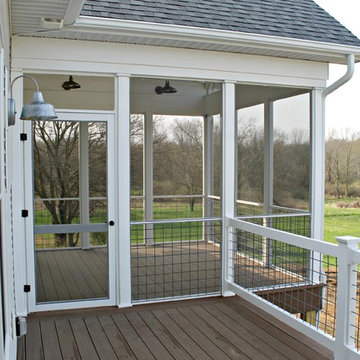
Cette image montre un porche d'entrée de maison arrière rustique de taille moyenne avec une moustiquaire, une terrasse en bois et une extension de toiture.
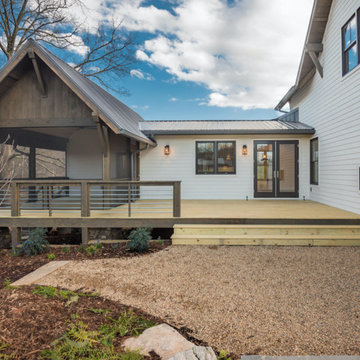
Perfectly settled in the shade of three majestic oak trees, this timeless homestead evokes a deep sense of belonging to the land. The Wilson Architects farmhouse design riffs on the agrarian history of the region while employing contemporary green technologies and methods. Honoring centuries-old artisan traditions and the rich local talent carrying those traditions today, the home is adorned with intricate handmade details including custom site-harvested millwork, forged iron hardware, and inventive stone masonry. Welcome family and guests comfortably in the detached garage apartment. Enjoy long range views of these ancient mountains with ample space, inside and out.
Idées déco de porches d'entrée de maison avec une moustiquaire
3